Bathroom with Wooden Worktops and a Sliding Door Ideas and Designs
Refine by:
Budget
Sort by:Popular Today
1 - 20 of 1,810 photos
Item 1 of 3

This is an example of a traditional bathroom in Other with flat-panel cabinets, medium wood cabinets, a freestanding bath, a corner shower, grey walls, wood-effect flooring, a vessel sink, wooden worktops, brown floors, a sliding door, brown worktops, a single sink, wainscoting and wallpapered walls.

Photo of a small scandi shower room bathroom in Barcelona with light wood cabinets, blue tiles, ceramic tiles, white walls, wooden worktops, a sliding door, flat-panel cabinets, an alcove bath, a shower/bath combination, a one-piece toilet, medium hardwood flooring, a vessel sink, beige floors and beige worktops.

Liadesign
Photo of a medium sized urban shower room bathroom in Milan with open cabinets, light wood cabinets, an alcove shower, a two-piece toilet, white tiles, porcelain tiles, grey walls, porcelain flooring, a vessel sink, wooden worktops, grey floors, a sliding door, a single sink, a freestanding vanity unit and a drop ceiling.
Photo of a medium sized urban shower room bathroom in Milan with open cabinets, light wood cabinets, an alcove shower, a two-piece toilet, white tiles, porcelain tiles, grey walls, porcelain flooring, a vessel sink, wooden worktops, grey floors, a sliding door, a single sink, a freestanding vanity unit and a drop ceiling.

Small traditional shower room bathroom in Grenoble with recessed-panel cabinets, white cabinets, a corner shower, a two-piece toilet, white tiles, white walls, ceramic flooring, a built-in sink, wooden worktops, black floors, a sliding door, brown worktops, a single sink and a freestanding vanity unit.

Inspiration for a small modern shower room bathroom in Paris with flat-panel cabinets, white cabinets, a corner shower, a wall mounted toilet, green tiles, ceramic tiles, green walls, ceramic flooring, an integrated sink, wooden worktops, beige floors, a sliding door, brown worktops, a single sink and a floating vanity unit.

Optimisation d'une salle de bain de 4m2
Photo of a small contemporary ensuite bathroom in Paris with beaded cabinets, light wood cabinets, a walk-in shower, a one-piece toilet, white tiles, metro tiles, blue walls, cement flooring, a console sink, wooden worktops, blue floors, a sliding door, beige worktops, a wall niche, a single sink and a floating vanity unit.
Photo of a small contemporary ensuite bathroom in Paris with beaded cabinets, light wood cabinets, a walk-in shower, a one-piece toilet, white tiles, metro tiles, blue walls, cement flooring, a console sink, wooden worktops, blue floors, a sliding door, beige worktops, a wall niche, a single sink and a floating vanity unit.

Design ideas for a large shower room bathroom in Houston with turquoise cabinets, a built-in bath, a shower/bath combination, a two-piece toilet, porcelain tiles, beige walls, wood-effect flooring, a vessel sink, wooden worktops, beige floors, a sliding door, turquoise worktops, a single sink and a freestanding vanity unit.

Francesca Venini
Design ideas for a scandinavian shower room bathroom in Milan with flat-panel cabinets, blue cabinets, an alcove shower, a wall mounted toilet, white tiles, metro tiles, blue walls, a vessel sink, wooden worktops, multi-coloured floors, a sliding door and brown worktops.
Design ideas for a scandinavian shower room bathroom in Milan with flat-panel cabinets, blue cabinets, an alcove shower, a wall mounted toilet, white tiles, metro tiles, blue walls, a vessel sink, wooden worktops, multi-coloured floors, a sliding door and brown worktops.
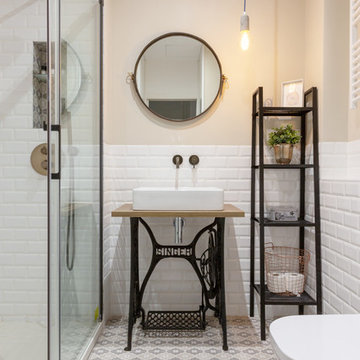
Baño de estilo industrial
This is an example of a scandi shower room bathroom in Madrid with open cabinets, an alcove shower, white tiles, metro tiles, beige walls, a vessel sink, wooden worktops, beige floors, a sliding door and brown worktops.
This is an example of a scandi shower room bathroom in Madrid with open cabinets, an alcove shower, white tiles, metro tiles, beige walls, a vessel sink, wooden worktops, beige floors, a sliding door and brown worktops.

- Custom mid-century modern furniture vanity
- European-design patchwork shower tile
- Modern-style toilet
- Porcelain 12 x 24 field tile
- Modern 3/8" heavy glass sliding shower door
- Modern multi-function shower panel

Proyecto realizado por The Room Studio
Fotografías: Mauricio Fuertes
Medium sized scandi shower room bathroom in Barcelona with flat-panel cabinets, light wood cabinets, an alcove shower, green tiles, wooden worktops, multi-coloured floors and a sliding door.
Medium sized scandi shower room bathroom in Barcelona with flat-panel cabinets, light wood cabinets, an alcove shower, green tiles, wooden worktops, multi-coloured floors and a sliding door.
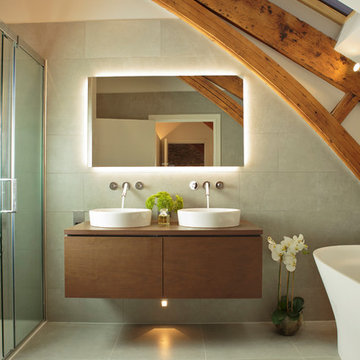
Our clients bought the top floor of the world-renowned former pottery and brewery as an empty shell. We were commissioned to create a stylish, contemporary coastal retreat. Our brief included every aspect of the design, from spatial planning and electrical and lighting through to finishing touches such as soft furnishings. The project was particularly challenging given the sheer volume of the space, the number of beams that span the property and its listed status. We played to the industrial heritage of the building combining natural materials with contemporary furniture, lighting and accessories. Stark and deliberate contrasts were created between the exposed stone walls and gnarled beams against slick, stylish kitchen cabinetry and upholstery. The overall feel is luxurious and contemporary but equally relaxed and welcoming.

La salle de bain est compact et privilégie la chaleur et l'intimité. Le meuble de salle de bain est réalisé dans un bois de noyer massif.
Design ideas for a small contemporary ensuite bathroom in Paris with an alcove shower, white tiles, ceramic tiles, wooden worktops, a sliding door, a wall niche, a single sink, a floating vanity unit, flat-panel cabinets, dark wood cabinets, orange walls, a vessel sink and brown worktops.
Design ideas for a small contemporary ensuite bathroom in Paris with an alcove shower, white tiles, ceramic tiles, wooden worktops, a sliding door, a wall niche, a single sink, a floating vanity unit, flat-panel cabinets, dark wood cabinets, orange walls, a vessel sink and brown worktops.
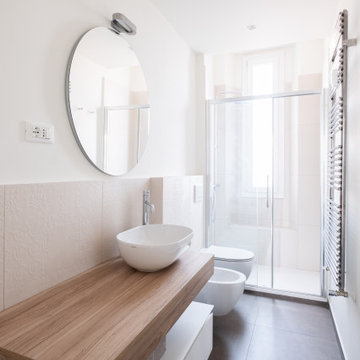
Small shower room bathroom in Milan with flat-panel cabinets, white cabinets, an alcove shower, a two-piece toilet, beige tiles, porcelain tiles, white walls, porcelain flooring, a vessel sink, wooden worktops, grey floors, a sliding door, a single sink and a floating vanity unit.
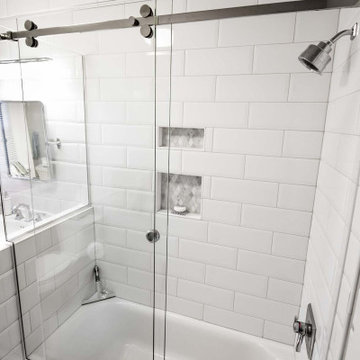
Older home preserving classic look while updating style and functionality. Kept original unique cabinetry with fresh paint and hardware. New tile in shower with smooth and silent sliding glass door. Diamond tile shower niche adds charm. Pony wall between shower and sink makes it feel open and allows for more light.

This tiny home has utilized space-saving design and put the bathroom vanity in the corner of the bathroom. Natural light in addition to track lighting makes this vanity perfect for getting ready in the morning. Triangle corner shelves give an added space for personal items to keep from cluttering the wood counter. This contemporary, costal Tiny Home features a bathroom with a shower built out over the tongue of the trailer it sits on saving space and creating space in the bathroom. This shower has it's own clear roofing giving the shower a skylight. This allows tons of light to shine in on the beautiful blue tiles that shape this corner shower. Stainless steel planters hold ferns giving the shower an outdoor feel. With sunlight, plants, and a rain shower head above the shower, it is just like an outdoor shower only with more convenience and privacy. The curved glass shower door gives the whole tiny home bathroom a bigger feel while letting light shine through to the rest of the bathroom. The blue tile shower has niches; built-in shower shelves to save space making your shower experience even better. The bathroom door is a pocket door, saving space in both the bathroom and kitchen to the other side. The frosted glass pocket door also allows light to shine through.
This Tiny Home has a unique shower structure that points out over the tongue of the tiny house trailer. This provides much more room to the entire bathroom and centers the beautiful shower so that it is what you see looking through the bathroom door. The gorgeous blue tile is hit with natural sunlight from above allowed in to nurture the ferns by way of clear roofing. Yes, there is a skylight in the shower and plants making this shower conveniently located in your bathroom feel like an outdoor shower. It has a large rounded sliding glass door that lets the space feel open and well lit. There is even a frosted sliding pocket door that also lets light pass back and forth. There are built-in shelves to conserve space making the shower, bathroom, and thus the tiny house, feel larger, open and airy.

This tiny home has utilized space-saving design and put the bathroom vanity in the corner of the bathroom. Natural light in addition to track lighting makes this vanity perfect for getting ready in the morning. Triangle corner shelves give an added space for personal items to keep from cluttering the wood counter. This contemporary, costal Tiny Home features a bathroom with a shower built out over the tongue of the trailer it sits on saving space and creating space in the bathroom. This shower has it's own clear roofing giving the shower a skylight. This allows tons of light to shine in on the beautiful blue tiles that shape this corner shower. Stainless steel planters hold ferns giving the shower an outdoor feel. With sunlight, plants, and a rain shower head above the shower, it is just like an outdoor shower only with more convenience and privacy. The curved glass shower door gives the whole tiny home bathroom a bigger feel while letting light shine through to the rest of the bathroom. The blue tile shower has niches; built-in shower shelves to save space making your shower experience even better. The bathroom door is a pocket door, saving space in both the bathroom and kitchen to the other side. The frosted glass pocket door also allows light to shine through.
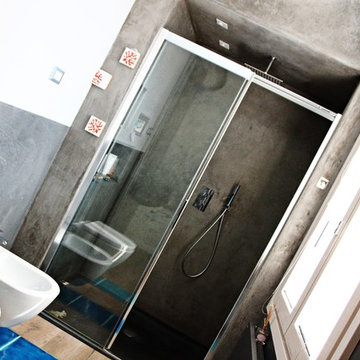
Foto © claudia murgese 2019
Inspiration for a medium sized contemporary shower room bathroom in Milan with open cabinets, light wood cabinets, a built-in shower, a wall mounted toilet, grey walls, light hardwood flooring, a vessel sink, wooden worktops and a sliding door.
Inspiration for a medium sized contemporary shower room bathroom in Milan with open cabinets, light wood cabinets, a built-in shower, a wall mounted toilet, grey walls, light hardwood flooring, a vessel sink, wooden worktops and a sliding door.

Photo of a small contemporary grey and black ensuite bathroom in Other with black cabinets, a built-in shower, a wall mounted toilet, grey tiles, grey walls, porcelain flooring, a vessel sink, wooden worktops, grey floors, a sliding door, an enclosed toilet and a single sink.

Liadesign
Inspiration for a medium sized industrial shower room bathroom in Milan with open cabinets, light wood cabinets, an alcove shower, white tiles, porcelain tiles, grey walls, porcelain flooring, a vessel sink, wooden worktops, grey floors, a sliding door, a single sink, a freestanding vanity unit, a drop ceiling and a wall mounted toilet.
Inspiration for a medium sized industrial shower room bathroom in Milan with open cabinets, light wood cabinets, an alcove shower, white tiles, porcelain tiles, grey walls, porcelain flooring, a vessel sink, wooden worktops, grey floors, a sliding door, a single sink, a freestanding vanity unit, a drop ceiling and a wall mounted toilet.
Bathroom with Wooden Worktops and a Sliding Door Ideas and Designs
1

 Shelves and shelving units, like ladder shelves, will give you extra space without taking up too much floor space. Also look for wire, wicker or fabric baskets, large and small, to store items under or next to the sink, or even on the wall.
Shelves and shelving units, like ladder shelves, will give you extra space without taking up too much floor space. Also look for wire, wicker or fabric baskets, large and small, to store items under or next to the sink, or even on the wall.  The sink, the mirror, shower and/or bath are the places where you might want the clearest and strongest light. You can use these if you want it to be bright and clear. Otherwise, you might want to look at some soft, ambient lighting in the form of chandeliers, short pendants or wall lamps. You could use accent lighting around your bath in the form to create a tranquil, spa feel, as well.
The sink, the mirror, shower and/or bath are the places where you might want the clearest and strongest light. You can use these if you want it to be bright and clear. Otherwise, you might want to look at some soft, ambient lighting in the form of chandeliers, short pendants or wall lamps. You could use accent lighting around your bath in the form to create a tranquil, spa feel, as well. 