Bathroom with a Walk-in Shower and Wooden Worktops Ideas and Designs
Refine by:
Budget
Sort by:Popular Today
1 - 20 of 3,815 photos

Inspiration for a medium sized country shower room bathroom in Hampshire with medium wood cabinets, a walk-in shower, ceramic flooring, a console sink, wooden worktops, grey floors, an open shower, a single sink, a freestanding vanity unit, exposed beams and brick walls.

Reconfiguration of a dilapidated bathroom and separate toilet in a Victorian house in Walthamstow village.
The original toilet was situated straight off of the landing space and lacked any privacy as it opened onto the landing. The original bathroom was separate from the WC with the entrance at the end of the landing. To get to the rear bedroom meant passing through the bathroom which was not ideal. The layout was reconfigured to create a family bathroom which incorporated a walk-in shower where the original toilet had been and freestanding bath under a large sash window. The new bathroom is slightly slimmer than the original this is to create a short corridor leading to the rear bedroom.
The ceiling was removed and the joists exposed to create the feeling of a larger space. A rooflight sits above the walk-in shower and the room is flooded with natural daylight. Hanging plants are hung from the exposed beams bringing nature and a feeling of calm tranquility into the space.

DHV Architects have designed the new second floor at this large detached house in Henleaze, Bristol. The brief was to fit a generous master bedroom and a high end bathroom into the loft space. Crittall style glazing combined with mono chromatic colours create a sleek contemporary feel. A large rear dormer with an oversized window make the bedroom light and airy.

This is an example of a small traditional shower room bathroom in Strasbourg with a walk-in shower, a wall mounted toilet, white tiles, matchstick tiles, a built-in sink, wooden worktops, a single sink, a floating vanity unit and a coffered ceiling.
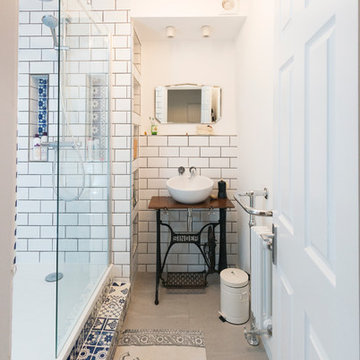
Everything looking all white and beautiful. These shower components were strategically place to maximize space for a perfect shower time.
Inspiration for a medium sized mediterranean family bathroom in London with flat-panel cabinets, a walk-in shower, a one-piece toilet, white tiles, blue tiles, porcelain tiles, white walls, mosaic tile flooring, a pedestal sink, wooden worktops, brown cabinets, an open shower and brown worktops.
Inspiration for a medium sized mediterranean family bathroom in London with flat-panel cabinets, a walk-in shower, a one-piece toilet, white tiles, blue tiles, porcelain tiles, white walls, mosaic tile flooring, a pedestal sink, wooden worktops, brown cabinets, an open shower and brown worktops.

Washington DC Asian-Inspired Master Bath Design by #MeghanBrowne4JenniferGilmer.
An Asian-inspired bath with warm teak countertops, dividing wall and soaking tub by Zen Bathworks. Sonoma Forge Waterbridge faucets lend an industrial chic and rustic country aesthetic. A Stone Forest Roma vessel sink rests atop the teak counter.
Photography by Bob Narod. http://www.gilmerkitchens.com/
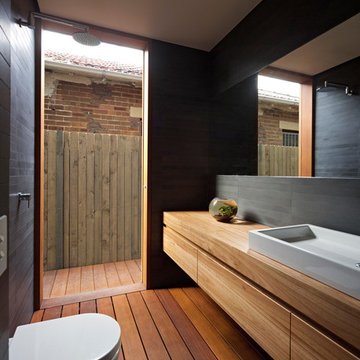
(c) Peter Bennetts
Design ideas for a medium sized contemporary family bathroom in Sydney with a vessel sink, flat-panel cabinets, medium wood cabinets, wooden worktops, a walk-in shower, a wall mounted toilet, grey tiles, stone tiles, grey walls and medium hardwood flooring.
Design ideas for a medium sized contemporary family bathroom in Sydney with a vessel sink, flat-panel cabinets, medium wood cabinets, wooden worktops, a walk-in shower, a wall mounted toilet, grey tiles, stone tiles, grey walls and medium hardwood flooring.
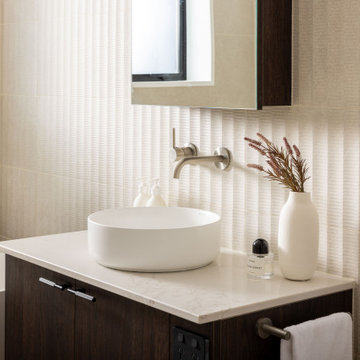
This is an example of a medium sized modern ensuite bathroom in Christchurch with brown cabinets, a freestanding bath, a walk-in shower, a one-piece toilet, beige tiles, stone tiles, beige walls, a vessel sink, wooden worktops, an open shower, white worktops, a single sink and a floating vanity unit.

Weather House is a bespoke home for a young, nature-loving family on a quintessentially compact Northcote block.
Our clients Claire and Brent cherished the character of their century-old worker's cottage but required more considered space and flexibility in their home. Claire and Brent are camping enthusiasts, and in response their house is a love letter to the outdoors: a rich, durable environment infused with the grounded ambience of being in nature.
From the street, the dark cladding of the sensitive rear extension echoes the existing cottage!s roofline, becoming a subtle shadow of the original house in both form and tone. As you move through the home, the double-height extension invites the climate and native landscaping inside at every turn. The light-bathed lounge, dining room and kitchen are anchored around, and seamlessly connected to, a versatile outdoor living area. A double-sided fireplace embedded into the house’s rear wall brings warmth and ambience to the lounge, and inspires a campfire atmosphere in the back yard.
Championing tactility and durability, the material palette features polished concrete floors, blackbutt timber joinery and concrete brick walls. Peach and sage tones are employed as accents throughout the lower level, and amplified upstairs where sage forms the tonal base for the moody main bedroom. An adjacent private deck creates an additional tether to the outdoors, and houses planters and trellises that will decorate the home’s exterior with greenery.
From the tactile and textured finishes of the interior to the surrounding Australian native garden that you just want to touch, the house encapsulates the feeling of being part of the outdoors; like Claire and Brent are camping at home. It is a tribute to Mother Nature, Weather House’s muse.
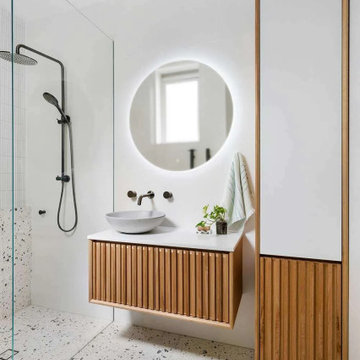
Terrazzo Bathrooms, Real Terrazzo Tiles, Terrazzo Perth, Real Wood Vanities Perth, Modern Bathroom, Black Tapware Bathroom, Half Shower Wall, Small Bathrooms, Modern Small Bathrooms

The tiler did such an excellent job with the tiling details, and don't you just love the green paint?
Inspiration for a small contemporary grey and black ensuite half tiled bathroom with flat-panel cabinets, light wood cabinets, a freestanding bath, a walk-in shower, a wall mounted toilet, black tiles, porcelain tiles, green walls, a vessel sink, wooden worktops, black floors, an open shower, beige worktops, a feature wall, a single sink, a floating vanity unit, a vaulted ceiling and wood-effect flooring.
Inspiration for a small contemporary grey and black ensuite half tiled bathroom with flat-panel cabinets, light wood cabinets, a freestanding bath, a walk-in shower, a wall mounted toilet, black tiles, porcelain tiles, green walls, a vessel sink, wooden worktops, black floors, an open shower, beige worktops, a feature wall, a single sink, a floating vanity unit, a vaulted ceiling and wood-effect flooring.
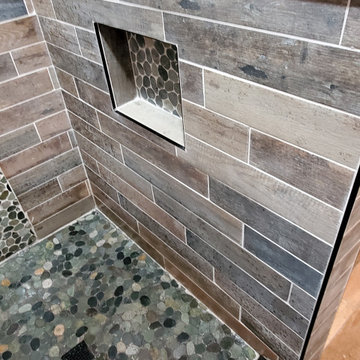
Client wanted a "zen" farmhouse bathroom.
Photo of a medium sized rural shower room bathroom in New York with freestanding cabinets, beige cabinets, a walk-in shower, a one-piece toilet, white tiles, porcelain tiles, beige walls, porcelain flooring, a vessel sink, wooden worktops, grey floors, an open shower, brown worktops, a single sink and a freestanding vanity unit.
Photo of a medium sized rural shower room bathroom in New York with freestanding cabinets, beige cabinets, a walk-in shower, a one-piece toilet, white tiles, porcelain tiles, beige walls, porcelain flooring, a vessel sink, wooden worktops, grey floors, an open shower, brown worktops, a single sink and a freestanding vanity unit.

This is an example of a medium sized contemporary ensuite bathroom in Brisbane with recessed-panel cabinets, light wood cabinets, a built-in bath, a walk-in shower, a wall mounted toilet, grey tiles, mosaic tiles, white walls, ceramic flooring, a wall-mounted sink, wooden worktops, grey floors, an open shower, brown worktops, a single sink, a floating vanity unit, a timber clad ceiling and wainscoting.

Example vintage meets Modern in this small to mid size trendy full bath with hexagon tile laced into the wood floor. Smaller hexagon tile on shower floor, single-sink, free form hexagon wall bathroom design in Dallas with flat-panel cabinets, 2 stained floating shelves, s drop in vessel sink, exposed P-trap, stained floating vanity , 1 fixed piece glass used as shower wall.

Hexagon Bathroom, Small Bathrooms Perth, Small Bathroom Renovations Perth, Bathroom Renovations Perth WA, Open Shower, Small Ensuite Ideas, Toilet In Shower, Shower and Toilet Area, Small Bathroom Ideas, Subway and Hexagon Tiles, Wood Vanity Benchtop, Rimless Toilet, Black Vanity Basin

Design ideas for a small contemporary shower room bathroom in Turin with a walk-in shower, a wall mounted toilet, beige tiles, porcelain tiles, white walls, a vessel sink, wooden worktops, beige floors, beige worktops and a floating vanity unit.

Astrid Templier
Inspiration for a medium sized contemporary ensuite bathroom in London with light wood cabinets, a freestanding bath, white tiles, ceramic tiles, white walls, a vessel sink, wooden worktops, black floors, brown worktops, a walk-in shower, a wall mounted toilet, porcelain flooring, an open shower and flat-panel cabinets.
Inspiration for a medium sized contemporary ensuite bathroom in London with light wood cabinets, a freestanding bath, white tiles, ceramic tiles, white walls, a vessel sink, wooden worktops, black floors, brown worktops, a walk-in shower, a wall mounted toilet, porcelain flooring, an open shower and flat-panel cabinets.

This is an example of a large contemporary ensuite bathroom in San Diego with open cabinets, medium wood cabinets, a walk-in shower, a wall mounted toilet, beige tiles, white tiles, marble tiles, white walls, marble flooring, a vessel sink, wooden worktops, white floors and an open shower.

This is an example of a medium sized midcentury ensuite bathroom in San Francisco with flat-panel cabinets, medium wood cabinets, a walk-in shower, white walls, a vessel sink, wooden worktops, black floors, an open shower, white tiles, ceramic tiles and slate flooring.
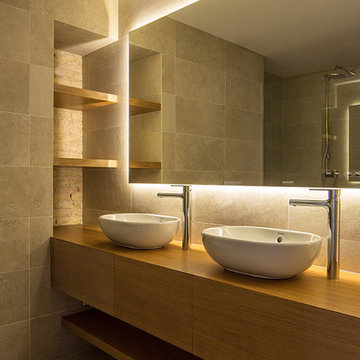
Cuarto de baño con espejo e iluminación indirecta.
Photo of a medium sized contemporary ensuite bathroom in Valencia with a walk-in shower, a one-piece toilet, beige tiles, ceramic tiles, ceramic flooring, a vessel sink, wooden worktops, flat-panel cabinets, medium wood cabinets and brown worktops.
Photo of a medium sized contemporary ensuite bathroom in Valencia with a walk-in shower, a one-piece toilet, beige tiles, ceramic tiles, ceramic flooring, a vessel sink, wooden worktops, flat-panel cabinets, medium wood cabinets and brown worktops.
Bathroom with a Walk-in Shower and Wooden Worktops Ideas and Designs
1

 Shelves and shelving units, like ladder shelves, will give you extra space without taking up too much floor space. Also look for wire, wicker or fabric baskets, large and small, to store items under or next to the sink, or even on the wall.
Shelves and shelving units, like ladder shelves, will give you extra space without taking up too much floor space. Also look for wire, wicker or fabric baskets, large and small, to store items under or next to the sink, or even on the wall.  The sink, the mirror, shower and/or bath are the places where you might want the clearest and strongest light. You can use these if you want it to be bright and clear. Otherwise, you might want to look at some soft, ambient lighting in the form of chandeliers, short pendants or wall lamps. You could use accent lighting around your bath in the form to create a tranquil, spa feel, as well.
The sink, the mirror, shower and/or bath are the places where you might want the clearest and strongest light. You can use these if you want it to be bright and clear. Otherwise, you might want to look at some soft, ambient lighting in the form of chandeliers, short pendants or wall lamps. You could use accent lighting around your bath in the form to create a tranquil, spa feel, as well. 