Bathroom with Beaded Cabinets and Wooden Worktops Ideas and Designs
Refine by:
Budget
Sort by:Popular Today
1 - 20 of 1,099 photos
Item 1 of 3

Optimisation d'une salle de bain de 4m2
Photo of a small contemporary ensuite bathroom in Paris with beaded cabinets, light wood cabinets, a walk-in shower, a one-piece toilet, white tiles, metro tiles, blue walls, cement flooring, a console sink, wooden worktops, blue floors, a sliding door, beige worktops, a wall niche, a single sink and a floating vanity unit.
Photo of a small contemporary ensuite bathroom in Paris with beaded cabinets, light wood cabinets, a walk-in shower, a one-piece toilet, white tiles, metro tiles, blue walls, cement flooring, a console sink, wooden worktops, blue floors, a sliding door, beige worktops, a wall niche, a single sink and a floating vanity unit.

Schlichte, klassische Aufteilung mit matter Keramik am WC und Duschtasse und Waschbecken aus Mineralwerkstoffe. Das Becken eingebaut in eine Holzablage mit Stauraummöglichkeit. Klare Linien und ein Materialmix von klein zu groß definieren den Raum. Großes Raumgefühl durch die offene Dusche.
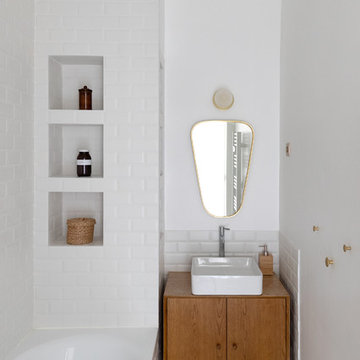
Design Charlotte Féquet
Photos Laura Jacques
Design ideas for a small contemporary family bathroom in Paris with beaded cabinets, light wood cabinets, a submerged bath, white tiles, metro tiles, white walls, cement flooring, a built-in sink, wooden worktops, multi-coloured floors and brown worktops.
Design ideas for a small contemporary family bathroom in Paris with beaded cabinets, light wood cabinets, a submerged bath, white tiles, metro tiles, white walls, cement flooring, a built-in sink, wooden worktops, multi-coloured floors and brown worktops.
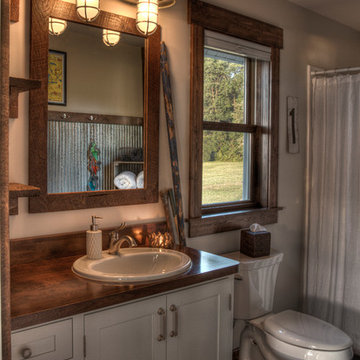
Medium sized classic shower room bathroom in Minneapolis with beaded cabinets, grey cabinets, an alcove shower, a two-piece toilet, grey walls, medium hardwood flooring, a built-in sink, wooden worktops, brown floors and a shower curtain.
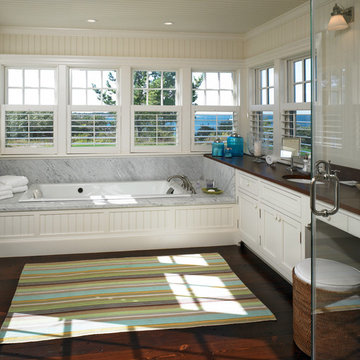
Inspiration for a large coastal ensuite bathroom in Boston with a built-in bath, a submerged sink, beaded cabinets, white cabinets, wooden worktops, a corner shower, white walls, dark hardwood flooring and brown worktops.

This is an example of a medium sized modern ensuite bathroom in Marseille with beaded cabinets, light wood cabinets, a walk-in shower, a two-piece toilet, green tiles, ceramic tiles, white walls, ceramic flooring, a vessel sink, wooden worktops, beige floors, an open shower, beige worktops, a single sink and a freestanding vanity unit.
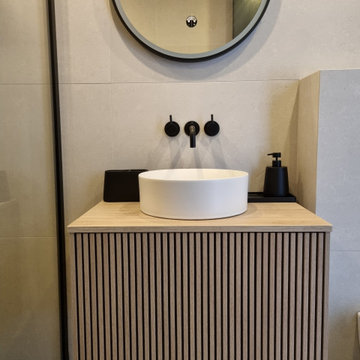
A Jack & JIll Bathroom renovation that opens up the space creating an elegant, tranquille and spa like ensuite.
Inspiration for a small scandi ensuite bathroom in Other with beaded cabinets, light wood cabinets, a corner shower, a wall mounted toilet, white tiles, porcelain tiles, white walls, porcelain flooring, a vessel sink, wooden worktops, white floors, a hinged door, beige worktops, a single sink and a floating vanity unit.
Inspiration for a small scandi ensuite bathroom in Other with beaded cabinets, light wood cabinets, a corner shower, a wall mounted toilet, white tiles, porcelain tiles, white walls, porcelain flooring, a vessel sink, wooden worktops, white floors, a hinged door, beige worktops, a single sink and a floating vanity unit.
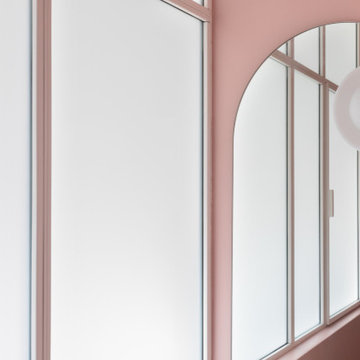
Réinvention totale d’un studio de 11m2 en un élégant pied-à-terre pour une jeune femme raffinée
Les points forts :
- Aménagement de 3 espaces distincts et fonctionnels (Cuisine/SAM, Chambre/salon et SDE)
- Menuiseries sur mesure permettant d’exploiter chaque cm2
- Atmosphère douce et lumineuse
Crédit photos © Laura JACQUES
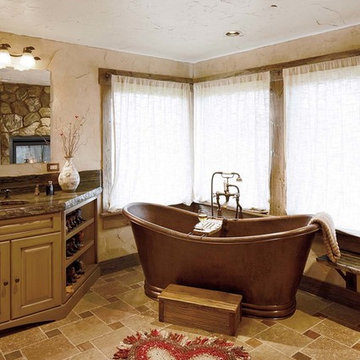
From lighting control to zoned audio, creating the perfect bathroom retreat is just a click away with the Savant app. Colorado
Inspiration for a medium sized ensuite bathroom in Minneapolis with a built-in sink, beaded cabinets, medium wood cabinets, wooden worktops, a freestanding bath, an alcove shower, a one-piece toilet, multi-coloured tiles, ceramic tiles, beige walls and ceramic flooring.
Inspiration for a medium sized ensuite bathroom in Minneapolis with a built-in sink, beaded cabinets, medium wood cabinets, wooden worktops, a freestanding bath, an alcove shower, a one-piece toilet, multi-coloured tiles, ceramic tiles, beige walls and ceramic flooring.

Inspiration for a small contemporary ensuite bathroom with beaded cabinets, blue cabinets, a submerged bath, a shower/bath combination, a two-piece toilet, white tiles, mosaic tiles, white walls, concrete flooring, a vessel sink, wooden worktops, brown floors, a hinged door, brown worktops, a single sink and a freestanding vanity unit.

Rénovation complète d'un bel haussmannien de 112m2 avec le déplacement de la cuisine dans l'espace à vivre. Ouverture des cloisons et création d'une cuisine ouverte avec ilot. Création de plusieurs aménagements menuisés sur mesure dont bibliothèque et dressings. Rénovation de deux salle de bains.
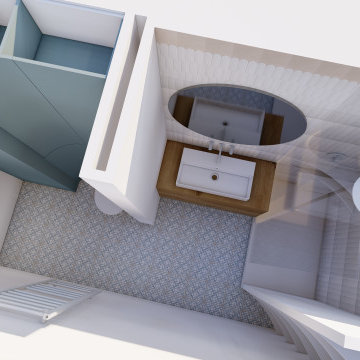
Vue générale de la salle d'eau avec douche ouverte et mobilier sur-mesure dessiné par l'Atelier SOTA.
Inspiration for a small contemporary shower room bathroom in Paris with beaded cabinets, light wood cabinets, a walk-in shower, a wall mounted toilet, white tiles, ceramic tiles, blue walls, cement flooring, a vessel sink, wooden worktops, blue floors, a sliding door, a single sink and a freestanding vanity unit.
Inspiration for a small contemporary shower room bathroom in Paris with beaded cabinets, light wood cabinets, a walk-in shower, a wall mounted toilet, white tiles, ceramic tiles, blue walls, cement flooring, a vessel sink, wooden worktops, blue floors, a sliding door, a single sink and a freestanding vanity unit.
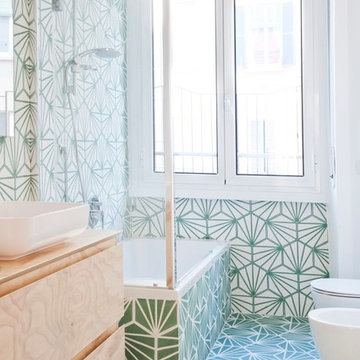
Il pavimento è, e deve essere, anche il gioco di materie: nella loro successione, deve istituire “sequenze” di materie e così di colore, come di dimensioni e di forme: il pavimento è un “finito” fantastico e preciso, è una progressione o successione. Nei abbiamo creato pattern geometrici usando le cementine esagonali.
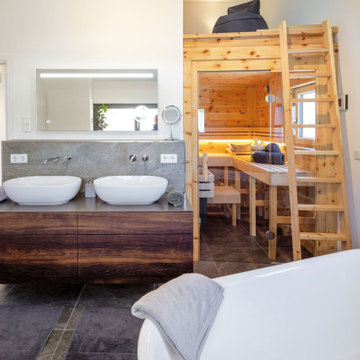
Nach eigenen Wünschen der Baufamilie stimmig kombiniert, nutzt Haus Aschau Aspekte traditioneller, klassischer und moderner Elemente als Basis. Sowohl bei der Raumanordnung als auch bei der architektonischen Gestaltung von Baukörper und Fenstergrafik setzt es dabei individuelle Akzente.
So fällt der großzügige Bereich im Erdgeschoss für Wohnen, Essen und Kochen auf. Ergänzt wird er durch die üppige Terrasse mit Ausrichtung nach Osten und Süden – für hohe Aufenthaltsqualität zu jeder Tageszeit.
Das Obergeschoss bildet eine Regenerations-Oase mit drei Kinderzimmern, großem Wellnessbad inklusive Sauna und verbindendem Luftraum über beide Etagen.
Größe, Proportionen und Anordnung der Fenster unterstreichen auf der weißen Putzfassade die attraktive Gesamterscheinung.
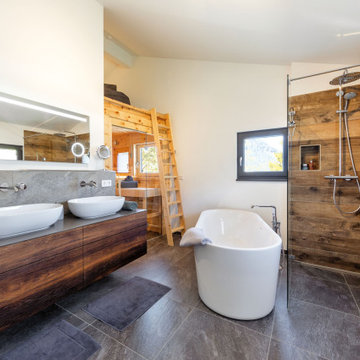
Nach eigenen Wünschen der Baufamilie stimmig kombiniert, nutzt Haus Aschau Aspekte traditioneller, klassischer und moderner Elemente als Basis. Sowohl bei der Raumanordnung als auch bei der architektonischen Gestaltung von Baukörper und Fenstergrafik setzt es dabei individuelle Akzente.
So fällt der großzügige Bereich im Erdgeschoss für Wohnen, Essen und Kochen auf. Ergänzt wird er durch die üppige Terrasse mit Ausrichtung nach Osten und Süden – für hohe Aufenthaltsqualität zu jeder Tageszeit.
Das Obergeschoss bildet eine Regenerations-Oase mit drei Kinderzimmern, großem Wellnessbad inklusive Sauna und verbindendem Luftraum über beide Etagen.
Größe, Proportionen und Anordnung der Fenster unterstreichen auf der weißen Putzfassade die attraktive Gesamterscheinung.
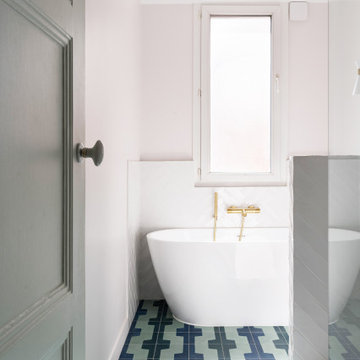
Dans un style épuré tout en optimisant les espaces, la salle de bains intègre une grande douche ouverte et une baignoire ainsi qu’un meuble vasque.
This is an example of a medium sized contemporary ensuite bathroom in Paris with beaded cabinets, brown cabinets, a built-in bath, a walk-in shower, a two-piece toilet, white tiles, ceramic tiles, white walls, cement flooring, a built-in sink, wooden worktops, blue floors, an open shower, brown worktops, a single sink and a freestanding vanity unit.
This is an example of a medium sized contemporary ensuite bathroom in Paris with beaded cabinets, brown cabinets, a built-in bath, a walk-in shower, a two-piece toilet, white tiles, ceramic tiles, white walls, cement flooring, a built-in sink, wooden worktops, blue floors, an open shower, brown worktops, a single sink and a freestanding vanity unit.
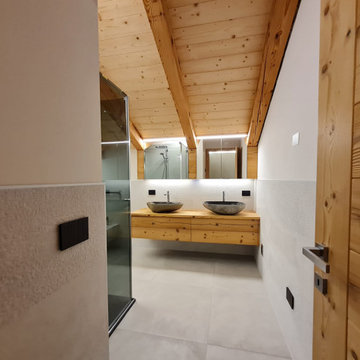
Mobile bagno su misura realizzato in abete anticato seconda patina compreso di due lavabi da appoggio in pietra.
Mobile pensile con travi ad incastro realizzato in abete anticato seconda patina, ante centrali rivestite con specchio e luci LED incassate.
Porta realizzata in abete anticato seconda patina con maniglia rettangolare cromo satinata.
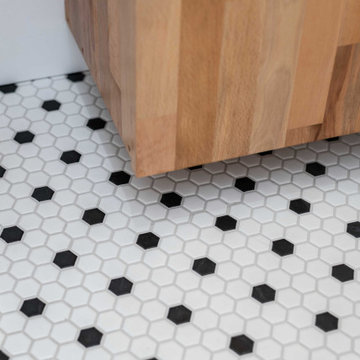
Sol Salle de bain
Small contemporary shower room bathroom in Paris with beaded cabinets, light wood cabinets, a built-in shower, a wall mounted toilet, white tiles, ceramic tiles, white walls, mosaic tile flooring, a vessel sink, wooden worktops, white floors, a single sink and a freestanding vanity unit.
Small contemporary shower room bathroom in Paris with beaded cabinets, light wood cabinets, a built-in shower, a wall mounted toilet, white tiles, ceramic tiles, white walls, mosaic tile flooring, a vessel sink, wooden worktops, white floors, a single sink and a freestanding vanity unit.
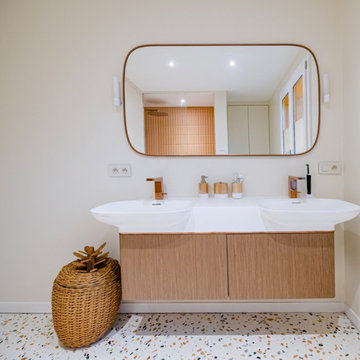
Salle de bain de la suite parentale
Contemporary bathroom in Lyon with beaded cabinets, a wall mounted toilet, pink tiles, glass tiles, beige walls, wooden worktops, multi-coloured floors, a sliding door, an enclosed toilet, double sinks, a built in vanity unit, a built-in shower, terrazzo flooring and a wall-mounted sink.
Contemporary bathroom in Lyon with beaded cabinets, a wall mounted toilet, pink tiles, glass tiles, beige walls, wooden worktops, multi-coloured floors, a sliding door, an enclosed toilet, double sinks, a built in vanity unit, a built-in shower, terrazzo flooring and a wall-mounted sink.

This is an example of a medium sized contemporary ensuite bathroom in Melbourne with beaded cabinets, medium wood cabinets, a built-in bath, a shower/bath combination, a one-piece toilet, green tiles, ceramic tiles, white walls, porcelain flooring, a vessel sink, wooden worktops, grey floors, an open shower, brown worktops, a wall niche, a single sink, a floating vanity unit and a vaulted ceiling.
Bathroom with Beaded Cabinets and Wooden Worktops Ideas and Designs
1

 Shelves and shelving units, like ladder shelves, will give you extra space without taking up too much floor space. Also look for wire, wicker or fabric baskets, large and small, to store items under or next to the sink, or even on the wall.
Shelves and shelving units, like ladder shelves, will give you extra space without taking up too much floor space. Also look for wire, wicker or fabric baskets, large and small, to store items under or next to the sink, or even on the wall.  The sink, the mirror, shower and/or bath are the places where you might want the clearest and strongest light. You can use these if you want it to be bright and clear. Otherwise, you might want to look at some soft, ambient lighting in the form of chandeliers, short pendants or wall lamps. You could use accent lighting around your bath in the form to create a tranquil, spa feel, as well.
The sink, the mirror, shower and/or bath are the places where you might want the clearest and strongest light. You can use these if you want it to be bright and clear. Otherwise, you might want to look at some soft, ambient lighting in the form of chandeliers, short pendants or wall lamps. You could use accent lighting around your bath in the form to create a tranquil, spa feel, as well. 