Bathroom with Wooden Worktops and Beige Worktops Ideas and Designs
Refine by:
Budget
Sort by:Popular Today
1 - 20 of 1,673 photos
Item 1 of 3

This is an example of a large contemporary grey and white bathroom in London with a freestanding bath, a one-piece toilet, grey tiles, ceramic tiles, ceramic flooring, wooden worktops, grey floors, a built-in shower, grey walls, a vessel sink, an open shower and beige worktops.

Design ideas for a coastal bathroom in Other with flat-panel cabinets, light wood cabinets, green tiles, green walls, a vessel sink, wooden worktops, grey floors, beige worktops, a single sink and a floating vanity unit.

This Paradise Model ATU is extra tall and grand! As you would in you have a couch for lounging, a 6 drawer dresser for clothing, and a seating area and closet that mirrors the kitchen. Quartz countertops waterfall over the side of the cabinets encasing them in stone. The custom kitchen cabinetry is sealed in a clear coat keeping the wood tone light. Black hardware accents with contrast to the light wood. A main-floor bedroom- no crawling in and out of bed. The wallpaper was an owner request; what do you think of their choice?
The bathroom has natural edge Hawaiian mango wood slabs spanning the length of the bump-out: the vanity countertop and the shelf beneath. The entire bump-out-side wall is tiled floor to ceiling with a diamond print pattern. The shower follows the high contrast trend with one white wall and one black wall in matching square pearl finish. The warmth of the terra cotta floor adds earthy warmth that gives life to the wood. 3 wall lights hang down illuminating the vanity, though durning the day, you likely wont need it with the natural light shining in from two perfect angled long windows.
This Paradise model was way customized. The biggest alterations were to remove the loft altogether and have one consistent roofline throughout. We were able to make the kitchen windows a bit taller because there was no loft we had to stay below over the kitchen. This ATU was perfect for an extra tall person. After editing out a loft, we had these big interior walls to work with and although we always have the high-up octagon windows on the interior walls to keep thing light and the flow coming through, we took it a step (or should I say foot) further and made the french pocket doors extra tall. This also made the shower wall tile and shower head extra tall. We added another ceiling fan above the kitchen and when all of those awning windows are opened up, all the hot air goes right up and out.

This is an example of a small modern shower room bathroom in Other with open cabinets, beige cabinets, a walk-in shower, a wall mounted toilet, grey walls, cement flooring, a vessel sink, wooden worktops, grey floors, an open shower, beige worktops, a single sink and a freestanding vanity unit.

Hexagon Bathroom, Small Bathrooms Perth, Small Bathroom Renovations Perth, Bathroom Renovations Perth WA, Open Shower, Small Ensuite Ideas, Toilet In Shower, Shower and Toilet Area, Small Bathroom Ideas, Subway and Hexagon Tiles, Wood Vanity Benchtop, Rimless Toilet, Black Vanity Basin

This tiny home has utilized space-saving design and put the bathroom vanity in the corner of the bathroom. Natural light in addition to track lighting makes this vanity perfect for getting ready in the morning. Triangle corner shelves give an added space for personal items to keep from cluttering the wood counter. This contemporary, costal Tiny Home features a bathroom with a shower built out over the tongue of the trailer it sits on saving space and creating space in the bathroom. This shower has it's own clear roofing giving the shower a skylight. This allows tons of light to shine in on the beautiful blue tiles that shape this corner shower. Stainless steel planters hold ferns giving the shower an outdoor feel. With sunlight, plants, and a rain shower head above the shower, it is just like an outdoor shower only with more convenience and privacy. The curved glass shower door gives the whole tiny home bathroom a bigger feel while letting light shine through to the rest of the bathroom. The blue tile shower has niches; built-in shower shelves to save space making your shower experience even better. The bathroom door is a pocket door, saving space in both the bathroom and kitchen to the other side. The frosted glass pocket door also allows light to shine through.
This Tiny Home has a unique shower structure that points out over the tongue of the tiny house trailer. This provides much more room to the entire bathroom and centers the beautiful shower so that it is what you see looking through the bathroom door. The gorgeous blue tile is hit with natural sunlight from above allowed in to nurture the ferns by way of clear roofing. Yes, there is a skylight in the shower and plants making this shower conveniently located in your bathroom feel like an outdoor shower. It has a large rounded sliding glass door that lets the space feel open and well lit. There is even a frosted sliding pocket door that also lets light pass back and forth. There are built-in shelves to conserve space making the shower, bathroom, and thus the tiny house, feel larger, open and airy.
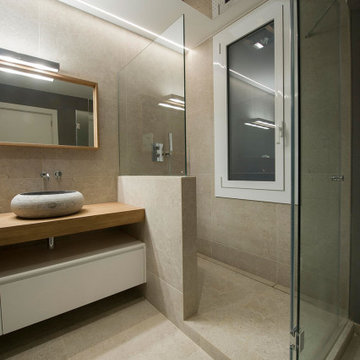
Design ideas for a medium sized contemporary shower room bathroom in Barcelona with flat-panel cabinets, beige cabinets, an alcove shower, beige tiles, porcelain tiles, porcelain flooring, a vessel sink, wooden worktops, beige floors, a hinged door, beige worktops, a single sink and a floating vanity unit.

Belongil Salt Bathroom - Interior Design Louise Roche @villastyling
This is an example of a medium sized contemporary shower room bathroom in Brisbane with flat-panel cabinets, medium wood cabinets, a corner shower, grey tiles, porcelain tiles, porcelain flooring, a vessel sink, wooden worktops, grey floors, an open shower, beige worktops, a single sink and a floating vanity unit.
This is an example of a medium sized contemporary shower room bathroom in Brisbane with flat-panel cabinets, medium wood cabinets, a corner shower, grey tiles, porcelain tiles, porcelain flooring, a vessel sink, wooden worktops, grey floors, an open shower, beige worktops, a single sink and a floating vanity unit.

Schlichte, klassische Aufteilung mit matter Keramik am WC und Duschtasse und Waschbecken aus Mineralwerkstoffe. Das Becken eingebaut in eine Holzablage mit Stauraummöglichkeit. Klare Linien und ein Materialmix von klein zu groß definieren den Raum. Großes Raumgefühl durch die offene Dusche.
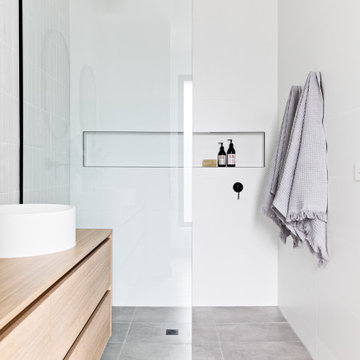
Photo of a scandinavian bathroom in Melbourne with flat-panel cabinets, light wood cabinets, a built-in shower, grey tiles, a vessel sink, wooden worktops, grey floors, an open shower and beige worktops.
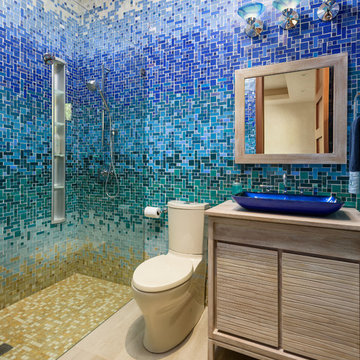
PC: TravisRowanMedia
Design ideas for a world-inspired shower room bathroom in Hawaii with flat-panel cabinets, light wood cabinets, a built-in shower, beige tiles, blue tiles, green tiles, white tiles, mosaic tiles, a vessel sink, wooden worktops, beige floors and beige worktops.
Design ideas for a world-inspired shower room bathroom in Hawaii with flat-panel cabinets, light wood cabinets, a built-in shower, beige tiles, blue tiles, green tiles, white tiles, mosaic tiles, a vessel sink, wooden worktops, beige floors and beige worktops.

Photo of a small scandi shower room bathroom in Barcelona with light wood cabinets, blue tiles, ceramic tiles, white walls, wooden worktops, a sliding door, flat-panel cabinets, an alcove bath, a shower/bath combination, a one-piece toilet, medium hardwood flooring, a vessel sink, beige floors and beige worktops.
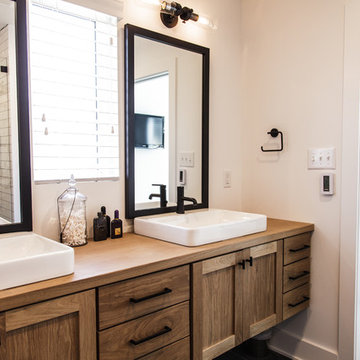
Photo of a medium sized rural ensuite bathroom in Indianapolis with shaker cabinets, light wood cabinets, white tiles, ceramic tiles, porcelain flooring, a vessel sink, wooden worktops, black floors and beige worktops.

This is an example of a contemporary bathroom in Rome with flat-panel cabinets, white cabinets, a corner bath, a shower/bath combination, a bidet, white walls, a built-in sink, wooden worktops, beige floors, a hinged door and beige worktops.

Il pavimento è, e deve essere, anche il gioco di materie: nella loro successione, deve istituire “sequenze” di materie e così di colore, come di dimensioni e di forme: il pavimento è un “finito” fantastico e preciso, è una progressione o successione. Nei abbiamo creato pattern geometrici usando le cementine esagonali.

This is an example of a medium sized scandi ensuite bathroom in Strasbourg with white tiles, metro tiles, green walls, laminate floors, open cabinets, light wood cabinets, a vessel sink, wooden worktops, beige floors, beige worktops and a laundry area.
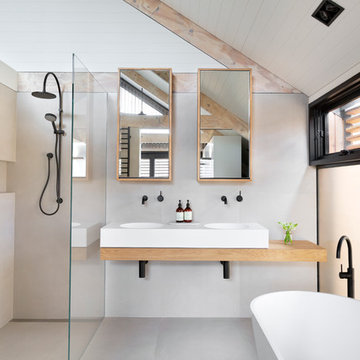
Photography by Tom Roe
Photo of a scandi bathroom in Melbourne with a freestanding bath, a walk-in shower, an integrated sink, wooden worktops, an open shower and beige worktops.
Photo of a scandi bathroom in Melbourne with a freestanding bath, a walk-in shower, an integrated sink, wooden worktops, an open shower and beige worktops.
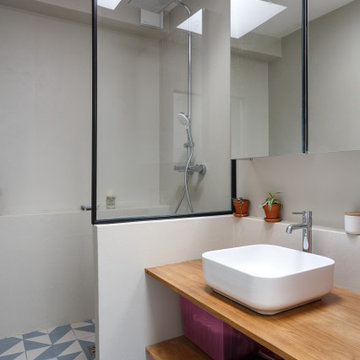
Inspiration for a small contemporary ensuite bathroom in Paris with open cabinets, beige cabinets, a walk-in shower, beige tiles, beige walls, cement flooring, a vessel sink, wooden worktops, multi-coloured floors, a hinged door, beige worktops, a single sink and a floating vanity unit.

Hexagon Bathroom, Small Bathrooms Perth, Small Bathroom Renovations Perth, Bathroom Renovations Perth WA, Open Shower, Small Ensuite Ideas, Toilet In Shower, Shower and Toilet Area, Small Bathroom Ideas, Subway and Hexagon Tiles, Wood Vanity Benchtop, Rimless Toilet, Black Vanity Basin
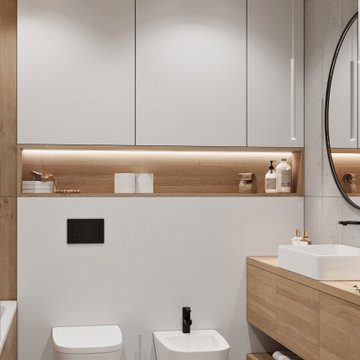
This is an example of a medium sized scandi ensuite bathroom in Other with flat-panel cabinets, medium wood cabinets, a submerged bath, a wall mounted toilet, grey tiles, porcelain tiles, grey walls, ceramic flooring, a vessel sink, wooden worktops, white floors, a shower curtain, beige worktops, a single sink and a floating vanity unit.
Bathroom with Wooden Worktops and Beige Worktops Ideas and Designs
1

 Shelves and shelving units, like ladder shelves, will give you extra space without taking up too much floor space. Also look for wire, wicker or fabric baskets, large and small, to store items under or next to the sink, or even on the wall.
Shelves and shelving units, like ladder shelves, will give you extra space without taking up too much floor space. Also look for wire, wicker or fabric baskets, large and small, to store items under or next to the sink, or even on the wall.  The sink, the mirror, shower and/or bath are the places where you might want the clearest and strongest light. You can use these if you want it to be bright and clear. Otherwise, you might want to look at some soft, ambient lighting in the form of chandeliers, short pendants or wall lamps. You could use accent lighting around your bath in the form to create a tranquil, spa feel, as well.
The sink, the mirror, shower and/or bath are the places where you might want the clearest and strongest light. You can use these if you want it to be bright and clear. Otherwise, you might want to look at some soft, ambient lighting in the form of chandeliers, short pendants or wall lamps. You could use accent lighting around your bath in the form to create a tranquil, spa feel, as well. 