Bathroom with Wooden Worktops and Feature Lighting Ideas and Designs
Refine by:
Budget
Sort by:Popular Today
1 - 20 of 110 photos

Андрей Белимов-Гущин
Photo of a contemporary grey and yellow ensuite bathroom in Saint Petersburg with a shower/bath combination, a wall mounted toilet, white tiles, yellow tiles, a vessel sink, wooden worktops, grey floors, an open shower, brown worktops, open cabinets, an alcove bath and feature lighting.
Photo of a contemporary grey and yellow ensuite bathroom in Saint Petersburg with a shower/bath combination, a wall mounted toilet, white tiles, yellow tiles, a vessel sink, wooden worktops, grey floors, an open shower, brown worktops, open cabinets, an alcove bath and feature lighting.

Large eclectic ensuite bathroom in Other with brown cabinets, a freestanding bath, a built-in shower, a wall mounted toilet, green tiles, limestone tiles, grey walls, medium hardwood flooring, a vessel sink, wooden worktops, brown floors, a hinged door, brown worktops, feature lighting, double sinks, a freestanding vanity unit, a drop ceiling and wallpapered walls.
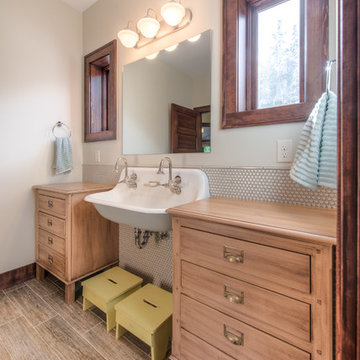
Photo of a classic bathroom in Denver with a trough sink, medium wood cabinets, wooden worktops, beige tiles, feature lighting and flat-panel cabinets.
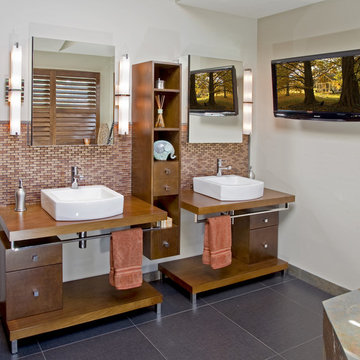
This master bath is a place of tranquility and peace, and it was transformed into an earthy, modern, adult retreat with a functional and unique design aesthetic. Our clients' deep love of art can be seen through the design and materials that made this master bath its own piece of artwork. The bathroom is filled with warm, earthy tones juxtaposed by clean, crisp lines and design. An under mount corner Jacuzzi tub is surrounded by rich materials, making it a major feature in the redesigned space. The large, oversized shower incorporates his and her shower heads, alcoves, Brazilian slate, and charcoal pebbles. A slate-covered, freestanding wall in the shower makes a statement, acting as a piece of sculpture in the room and creating more privacy for the shower area. The walnut floating cabinetry used for the his and hers vanities and central storage unit creates an open and airy feeling the the space while providing multiple storage solutions. The use of Brazilian multi-color slate, amber colored glass tile, black linen tile, and walnut cabinetry and shutters creates a relaxing retreat in which to escape from the everyday.
Photo: Randl Bye Photography
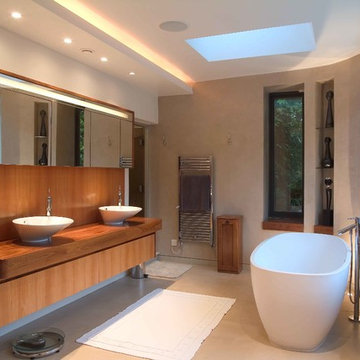
Inspiration for a contemporary bathroom in London with a vessel sink, flat-panel cabinets, medium wood cabinets, wooden worktops, a freestanding bath, beige walls and feature lighting.
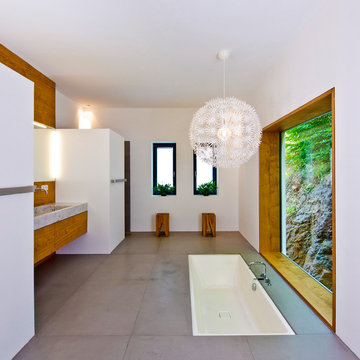
Inspiration for a medium sized contemporary bathroom in Other with white walls, grey floors, flat-panel cabinets, brown cabinets, a built-in bath, a vessel sink, wooden worktops and feature lighting.
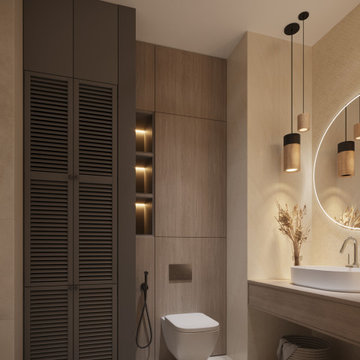
Дизайн проект однокомнатной квартиры в темных оттенках
Photo of a medium sized contemporary ensuite bathroom in Moscow with flat-panel cabinets, brown cabinets, a submerged bath, a shower/bath combination, a wall mounted toilet, beige tiles, ceramic tiles, beige walls, ceramic flooring, a built-in sink, wooden worktops, beige floors, a sliding door, brown worktops, feature lighting, a single sink and a floating vanity unit.
Photo of a medium sized contemporary ensuite bathroom in Moscow with flat-panel cabinets, brown cabinets, a submerged bath, a shower/bath combination, a wall mounted toilet, beige tiles, ceramic tiles, beige walls, ceramic flooring, a built-in sink, wooden worktops, beige floors, a sliding door, brown worktops, feature lighting, a single sink and a floating vanity unit.

Bad im Unique Cube
Large urban ensuite bathroom in Other with a freestanding bath, ceramic flooring, a vessel sink, a corner shower, a wall mounted toilet, grey walls, grey floors, an open shower, grey tiles, wooden worktops, grey worktops and feature lighting.
Large urban ensuite bathroom in Other with a freestanding bath, ceramic flooring, a vessel sink, a corner shower, a wall mounted toilet, grey walls, grey floors, an open shower, grey tiles, wooden worktops, grey worktops and feature lighting.
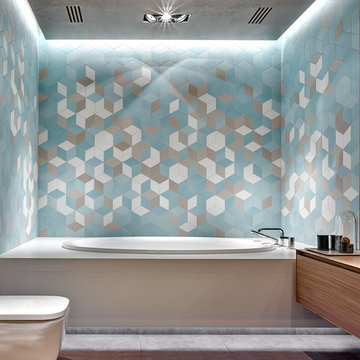
Фотографии: Сергей Ананьев.
Дизайнер: Дарья Колесова.
This is an example of a contemporary ensuite bathroom in Moscow with flat-panel cabinets, a built-in bath, blue tiles, dark wood cabinets, multi-coloured walls, wooden worktops, brown worktops and feature lighting.
This is an example of a contemporary ensuite bathroom in Moscow with flat-panel cabinets, a built-in bath, blue tiles, dark wood cabinets, multi-coloured walls, wooden worktops, brown worktops and feature lighting.
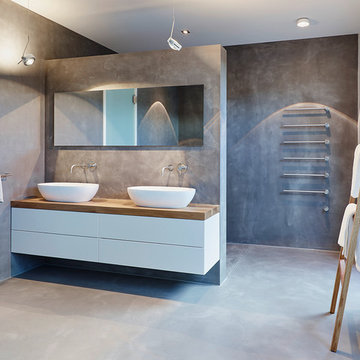
honeyandspice
This is an example of a large contemporary ensuite bathroom in Frankfurt with flat-panel cabinets, white cabinets, grey walls, concrete flooring, a vessel sink, wooden worktops, a built-in shower, brown worktops and feature lighting.
This is an example of a large contemporary ensuite bathroom in Frankfurt with flat-panel cabinets, white cabinets, grey walls, concrete flooring, a vessel sink, wooden worktops, a built-in shower, brown worktops and feature lighting.

This 1930's Barrington Hills farmhouse was in need of some TLC when it was purchased by this southern family of five who planned to make it their new home. The renovation taken on by Advance Design Studio's designer Scott Christensen and master carpenter Justin Davis included a custom porch, custom built in cabinetry in the living room and children's bedrooms, 2 children's on-suite baths, a guest powder room, a fabulous new master bath with custom closet and makeup area, a new upstairs laundry room, a workout basement, a mud room, new flooring and custom wainscot stairs with planked walls and ceilings throughout the home.
The home's original mechanicals were in dire need of updating, so HVAC, plumbing and electrical were all replaced with newer materials and equipment. A dramatic change to the exterior took place with the addition of a quaint standing seam metal roofed farmhouse porch perfect for sipping lemonade on a lazy hot summer day.
In addition to the changes to the home, a guest house on the property underwent a major transformation as well. Newly outfitted with updated gas and electric, a new stacking washer/dryer space was created along with an updated bath complete with a glass enclosed shower, something the bath did not previously have. A beautiful kitchenette with ample cabinetry space, refrigeration and a sink was transformed as well to provide all the comforts of home for guests visiting at the classic cottage retreat.
The biggest design challenge was to keep in line with the charm the old home possessed, all the while giving the family all the convenience and efficiency of modern functioning amenities. One of the most interesting uses of material was the porcelain "wood-looking" tile used in all the baths and most of the home's common areas. All the efficiency of porcelain tile, with the nostalgic look and feel of worn and weathered hardwood floors. The home’s casual entry has an 8" rustic antique barn wood look porcelain tile in a rich brown to create a warm and welcoming first impression.
Painted distressed cabinetry in muted shades of gray/green was used in the powder room to bring out the rustic feel of the space which was accentuated with wood planked walls and ceilings. Fresh white painted shaker cabinetry was used throughout the rest of the rooms, accentuated by bright chrome fixtures and muted pastel tones to create a calm and relaxing feeling throughout the home.
Custom cabinetry was designed and built by Advance Design specifically for a large 70” TV in the living room, for each of the children’s bedroom’s built in storage, custom closets, and book shelves, and for a mudroom fit with custom niches for each family member by name.
The ample master bath was fitted with double vanity areas in white. A generous shower with a bench features classic white subway tiles and light blue/green glass accents, as well as a large free standing soaking tub nestled under a window with double sconces to dim while relaxing in a luxurious bath. A custom classic white bookcase for plush towels greets you as you enter the sanctuary bath.
Joe Nowak
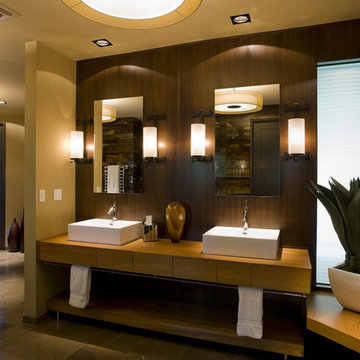
This major renovation of a bathroom and surrounding area resulted in a large, spa-like space. Rich, warm colors in tile and wood create a luxurious feel. Lavatories and the sculptural tub in pristine white provide a sharp contrast in the color palette. With seating areas and glowing, mod ceiling lights, this space could just as well serve as a chic setting for champagne and caviar. Photo Credit: Paul Bardagjy
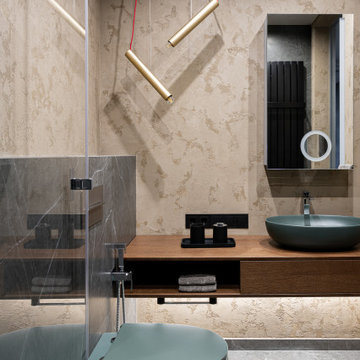
Design ideas for a contemporary shower room bathroom in Other with flat-panel cabinets, a wall mounted toilet, grey tiles, porcelain tiles, brown walls, porcelain flooring, a vessel sink, wooden worktops, grey floors, brown worktops, feature lighting, a floating vanity unit, brown cabinets, an alcove shower, a hinged door and a single sink.
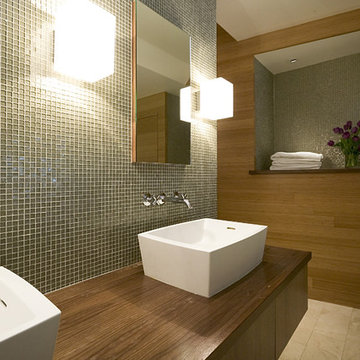
This is an example of a modern bathroom in San Francisco with mosaic tiles, a vessel sink, wooden worktops and feature lighting.
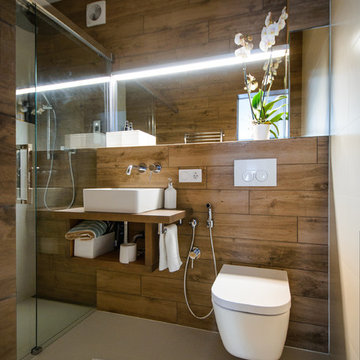
Photo by: Фотобюро Аси Розоновой © 2016 Houzz
Съемка для статьи: http://www.houzz.ru/ideabooks/76781340
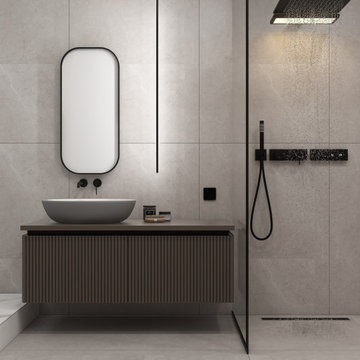
Design ideas for a medium sized ensuite bathroom in Moscow with raised-panel cabinets, medium wood cabinets, a freestanding bath, a shower/bath combination, a wall mounted toilet, grey tiles, porcelain tiles, grey walls, porcelain flooring, a built-in sink, wooden worktops, grey floors, an open shower, beige worktops, feature lighting, a single sink and a floating vanity unit.
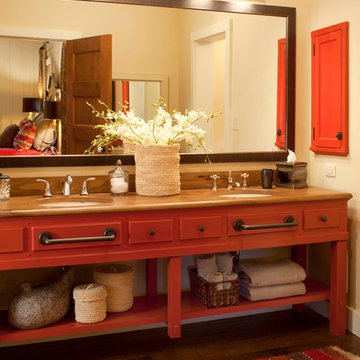
emr photography
Design ideas for a rustic bathroom in Denver with wooden worktops, red cabinets, dark hardwood flooring, a submerged sink, brown worktops and feature lighting.
Design ideas for a rustic bathroom in Denver with wooden worktops, red cabinets, dark hardwood flooring, a submerged sink, brown worktops and feature lighting.

It was a real pleasure to work with these clients to create a fusion of East Coast USA and Morocco in this North London Flat.
A modest architectural intervention of rebuilding the rear extension on lower ground and creating a first floor bathroom over the same footprint.
The project combines modern-eclectic interior design with twenty century vintage classics.
The colour scheme of pinks, greens and coppers create a vibrant palette that sits comfortably within this period property.
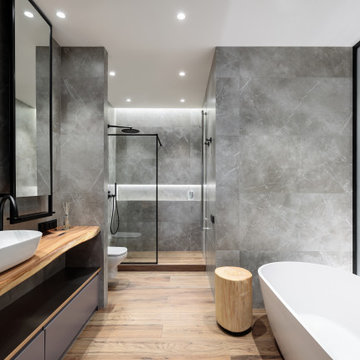
Ванная комната со световым окном и регулирующимся затемнением.
Inspiration for a medium sized scandi ensuite bathroom in Saint Petersburg with flat-panel cabinets, grey cabinets, a freestanding bath, an alcove shower, a wall mounted toilet, grey tiles, porcelain tiles, grey walls, wood-effect flooring, a vessel sink, wooden worktops, brown floors, a shower curtain, brown worktops, feature lighting, a single sink and a freestanding vanity unit.
Inspiration for a medium sized scandi ensuite bathroom in Saint Petersburg with flat-panel cabinets, grey cabinets, a freestanding bath, an alcove shower, a wall mounted toilet, grey tiles, porcelain tiles, grey walls, wood-effect flooring, a vessel sink, wooden worktops, brown floors, a shower curtain, brown worktops, feature lighting, a single sink and a freestanding vanity unit.
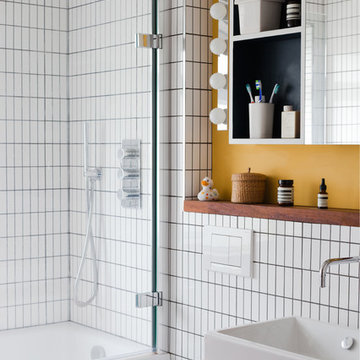
Megan Taylor
Design ideas for a midcentury family bathroom in London with a vessel sink, open cabinets, wooden worktops, a built-in bath, a shower/bath combination, white tiles and feature lighting.
Design ideas for a midcentury family bathroom in London with a vessel sink, open cabinets, wooden worktops, a built-in bath, a shower/bath combination, white tiles and feature lighting.
Bathroom with Wooden Worktops and Feature Lighting Ideas and Designs
1

 Shelves and shelving units, like ladder shelves, will give you extra space without taking up too much floor space. Also look for wire, wicker or fabric baskets, large and small, to store items under or next to the sink, or even on the wall.
Shelves and shelving units, like ladder shelves, will give you extra space without taking up too much floor space. Also look for wire, wicker or fabric baskets, large and small, to store items under or next to the sink, or even on the wall.  The sink, the mirror, shower and/or bath are the places where you might want the clearest and strongest light. You can use these if you want it to be bright and clear. Otherwise, you might want to look at some soft, ambient lighting in the form of chandeliers, short pendants or wall lamps. You could use accent lighting around your bath in the form to create a tranquil, spa feel, as well.
The sink, the mirror, shower and/or bath are the places where you might want the clearest and strongest light. You can use these if you want it to be bright and clear. Otherwise, you might want to look at some soft, ambient lighting in the form of chandeliers, short pendants or wall lamps. You could use accent lighting around your bath in the form to create a tranquil, spa feel, as well. 