Bathroom with Laminate Floors and Wooden Worktops Ideas and Designs
Refine by:
Budget
Sort by:Popular Today
1 - 20 of 200 photos
Item 1 of 3

This tiny home has utilized space-saving design and put the bathroom vanity in the corner of the bathroom. Natural light in addition to track lighting makes this vanity perfect for getting ready in the morning. Triangle corner shelves give an added space for personal items to keep from cluttering the wood counter. This contemporary, costal Tiny Home features a bathroom with a shower built out over the tongue of the trailer it sits on saving space and creating space in the bathroom. This shower has it's own clear roofing giving the shower a skylight. This allows tons of light to shine in on the beautiful blue tiles that shape this corner shower. Stainless steel planters hold ferns giving the shower an outdoor feel. With sunlight, plants, and a rain shower head above the shower, it is just like an outdoor shower only with more convenience and privacy. The curved glass shower door gives the whole tiny home bathroom a bigger feel while letting light shine through to the rest of the bathroom. The blue tile shower has niches; built-in shower shelves to save space making your shower experience even better. The bathroom door is a pocket door, saving space in both the bathroom and kitchen to the other side. The frosted glass pocket door also allows light to shine through.
This Tiny Home has a unique shower structure that points out over the tongue of the tiny house trailer. This provides much more room to the entire bathroom and centers the beautiful shower so that it is what you see looking through the bathroom door. The gorgeous blue tile is hit with natural sunlight from above allowed in to nurture the ferns by way of clear roofing. Yes, there is a skylight in the shower and plants making this shower conveniently located in your bathroom feel like an outdoor shower. It has a large rounded sliding glass door that lets the space feel open and well lit. There is even a frosted sliding pocket door that also lets light pass back and forth. There are built-in shelves to conserve space making the shower, bathroom, and thus the tiny house, feel larger, open and airy.

This is an example of a medium sized scandi ensuite bathroom in Strasbourg with white tiles, metro tiles, green walls, laminate floors, open cabinets, light wood cabinets, a vessel sink, wooden worktops, beige floors, beige worktops and a laundry area.

This tiny home has a very unique and spacious bathroom with an indoor shower that feels like an outdoor shower. The triangular cut mango slab with the vessel sink conserves space while looking sleek and elegant, and the shower has not been stuck in a corner but instead is constructed as a whole new corner to the room! Yes, this bathroom has five right angles. Sunlight from the sunroof above fills the whole room. A curved glass shower door, as well as a frosted glass bathroom door, allows natural light to pass from one room to another. Ferns grow happily in the moisture and light from the shower.
This contemporary, costal Tiny Home features a bathroom with a shower built out over the tongue of the trailer it sits on saving space and creating space in the bathroom. This shower has it's own clear roofing giving the shower a skylight. This allows tons of light to shine in on the beautiful blue tiles that shape this corner shower. Stainless steel planters hold ferns giving the shower an outdoor feel. With sunlight, plants, and a rain shower head above the shower, it is just like an outdoor shower only with more convenience and privacy. The curved glass shower door gives the whole tiny home bathroom a bigger feel while letting light shine through to the rest of the bathroom. The blue tile shower has niches; built-in shower shelves to save space making your shower experience even better. The frosted glass pocket door also allows light to shine through.

Proyecto de decoración de reforma integral de vivienda: Sube Interiorismo, Bilbao.
Fotografía Erlantz Biderbost
This is an example of a large traditional ensuite bathroom in Bilbao with freestanding cabinets, white cabinets, a built-in shower, a wall mounted toilet, white tiles, porcelain tiles, blue walls, laminate floors, a submerged sink, wooden worktops, brown floors, a sliding door, white worktops, a shower bench, a single sink, a built in vanity unit, a drop ceiling and wallpapered walls.
This is an example of a large traditional ensuite bathroom in Bilbao with freestanding cabinets, white cabinets, a built-in shower, a wall mounted toilet, white tiles, porcelain tiles, blue walls, laminate floors, a submerged sink, wooden worktops, brown floors, a sliding door, white worktops, a shower bench, a single sink, a built in vanity unit, a drop ceiling and wallpapered walls.
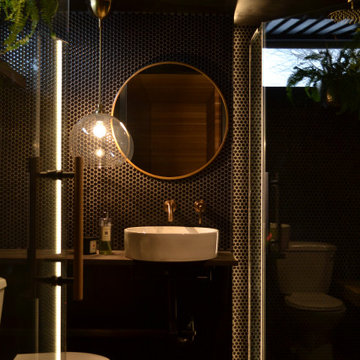
remodel of a basement bathroom
This is an example of a medium sized classic shower room bathroom in Edmonton with a corner shower, black tiles, wooden worktops, a hinged door, brown worktops, a single sink, a one-piece toilet, black walls, laminate floors, a vessel sink, grey floors and porcelain tiles.
This is an example of a medium sized classic shower room bathroom in Edmonton with a corner shower, black tiles, wooden worktops, a hinged door, brown worktops, a single sink, a one-piece toilet, black walls, laminate floors, a vessel sink, grey floors and porcelain tiles.
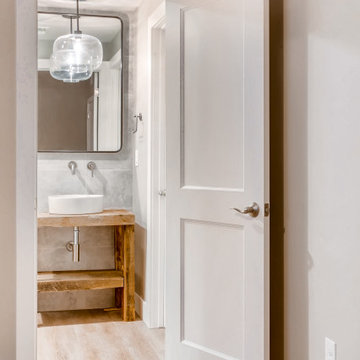
Modern farmhouse basement bathroom
This is an example of a small farmhouse shower room bathroom in Denver with medium wood cabinets, an alcove shower, grey tiles, porcelain tiles, grey walls, laminate floors, a vessel sink, wooden worktops, a hinged door, a single sink and a built in vanity unit.
This is an example of a small farmhouse shower room bathroom in Denver with medium wood cabinets, an alcove shower, grey tiles, porcelain tiles, grey walls, laminate floors, a vessel sink, wooden worktops, a hinged door, a single sink and a built in vanity unit.
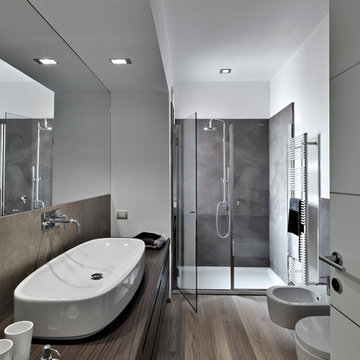
Medium sized modern bathroom in DC Metro with flat-panel cabinets, dark wood cabinets, an alcove shower, a bidet, white walls, laminate floors, a vessel sink, wooden worktops, a hinged door and brown worktops.
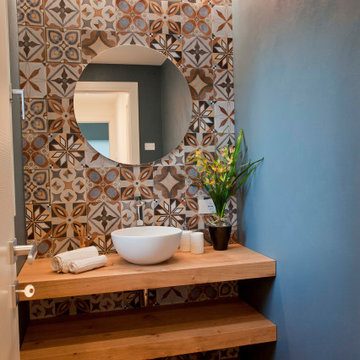
This is an example of a small contemporary bathroom in Other with light wood cabinets, multi-coloured tiles, wooden worktops, blue walls and laminate floors.
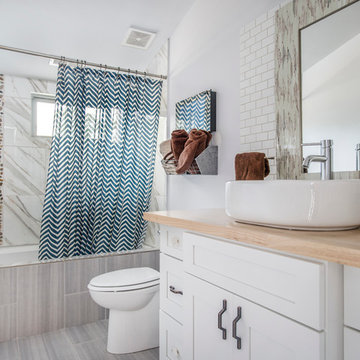
Design ideas for a medium sized farmhouse bathroom in Raleigh with shaker cabinets, white cabinets, a shower/bath combination, white walls, laminate floors, a vessel sink, wooden worktops, an alcove bath, white tiles and a shower curtain.
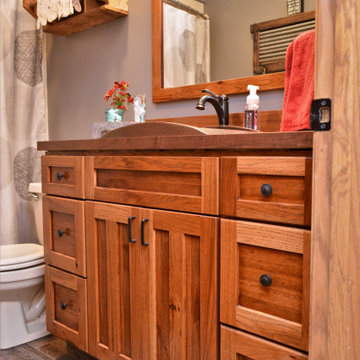
Cabinet Brand: Haas Signature Collection
Wood Species: Rustic Hickory
Cabinet Finish: Pecan
Door Style: Shakertown V
Counter top: John Boos Butcher Block, Walnut, Oil finish
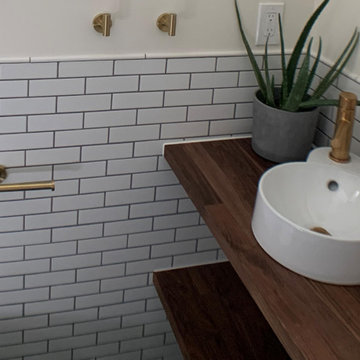
Second bathroom showing a closeup of the sink bowl.
Medium sized modern family bathroom in DC Metro with open cabinets, dark wood cabinets, white tiles, ceramic tiles, white walls, laminate floors, a wall-mounted sink, wooden worktops, brown floors, brown worktops, a single sink and a floating vanity unit.
Medium sized modern family bathroom in DC Metro with open cabinets, dark wood cabinets, white tiles, ceramic tiles, white walls, laminate floors, a wall-mounted sink, wooden worktops, brown floors, brown worktops, a single sink and a floating vanity unit.
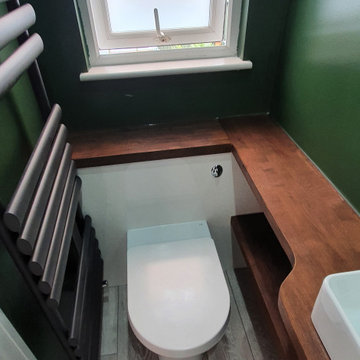
The client brief was to update a very small en-suite bathroom that had been problematic since installation from another building company. On rip out we discovered that the drainage had not been installed correctly and had to remedied before any refit took place. The client had a good idea of what they required from the off set and we met there expectations in full.

This tiny home has a very unique and spacious bathroom. This tiny home has utilized space-saving design and put the bathroom vanity in the corner of the bathroom. Natural light in addition to track lighting makes this vanity perfect for getting ready in the morning. Triangle corner shelves give an added space for personal items to keep from cluttering the wood counter.
This contemporary, costal Tiny Home features a bathroom with a shower built out over the tongue of the trailer it sits on saving space and creating space in the bathroom. This shower has it's own clear roofing giving the shower a skylight. This allows tons of light to shine in on the beautiful blue tiles that shape this corner shower. Stainless steel planters hold ferns giving the shower an outdoor feel. With sunlight, plants, and a rain shower head above the shower, it is just like an outdoor shower only with more convenience and privacy. The curved glass shower door gives the whole tiny home bathroom a bigger feel while letting light shine through to the rest of the bathroom. The blue tile shower has niches; built-in shower shelves to save space making your shower experience even better. The frosted glass pocket door also allows light to shine through.

Proyecto de decoración, dirección y ejecución de obra: Sube Interiorismo www.subeinteriorismo.com
Fotografía Erlantz Biderbost
This is an example of a medium sized contemporary shower room bathroom in Bilbao with flat-panel cabinets, light wood cabinets, beige tiles, ceramic tiles, laminate floors, a built-in sink, wooden worktops, brown floors, multi-coloured walls and beige worktops.
This is an example of a medium sized contemporary shower room bathroom in Bilbao with flat-panel cabinets, light wood cabinets, beige tiles, ceramic tiles, laminate floors, a built-in sink, wooden worktops, brown floors, multi-coloured walls and beige worktops.

This Tiny Home has a unique shower structure that points out over the tongue of the tiny house trailer. This provides much more room to the entire bathroom and centers the beautiful shower so that it is what you see looking through the bathroom door. The gorgeous blue tile is hit with natural sunlight from above allowed in to nurture the ferns by way of clear roofing. Yes, there is a skylight in the shower and plants making this shower conveniently located in your bathroom feel like an outdoor shower. It has a large rounded sliding glass door that lets the space feel open and well lit. There is even a frosted sliding pocket door that also lets light pass back and forth. There are built-in shelves to conserve space making the shower, bathroom, and thus the tiny house, feel larger, open and airy.
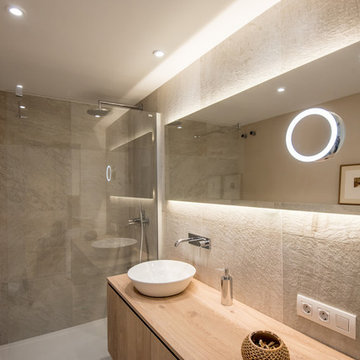
Kris Moya Estudio
Inspiration for a medium sized contemporary ensuite bathroom in Barcelona with flat-panel cabinets, light wood cabinets, a walk-in shower, a one-piece toilet, grey tiles, grey walls, laminate floors, a vessel sink, wooden worktops and an open shower.
Inspiration for a medium sized contemporary ensuite bathroom in Barcelona with flat-panel cabinets, light wood cabinets, a walk-in shower, a one-piece toilet, grey tiles, grey walls, laminate floors, a vessel sink, wooden worktops and an open shower.

Photography: Shai Epstein
This is an example of a small scandi shower room bathroom in Tel Aviv with laminate floors, flat-panel cabinets, black cabinets, grey tiles, grey walls, a vessel sink, wooden worktops, grey floors and brown worktops.
This is an example of a small scandi shower room bathroom in Tel Aviv with laminate floors, flat-panel cabinets, black cabinets, grey tiles, grey walls, a vessel sink, wooden worktops, grey floors and brown worktops.
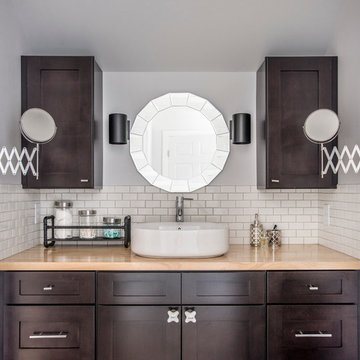
Inspiration for a medium sized country ensuite bathroom in Raleigh with shaker cabinets, dark wood cabinets, an alcove shower, a one-piece toilet, white tiles, metro tiles, white walls, laminate floors, a vessel sink and wooden worktops.
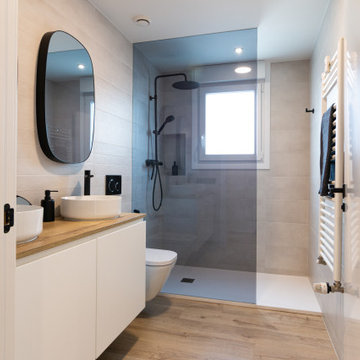
This is an example of a medium sized contemporary ensuite bathroom in Other with flat-panel cabinets, white cabinets, a built-in shower, a wall mounted toilet, beige tiles, beige walls, laminate floors, a vessel sink, wooden worktops, brown floors, an open shower, brown worktops, a wall niche, double sinks and a floating vanity unit.
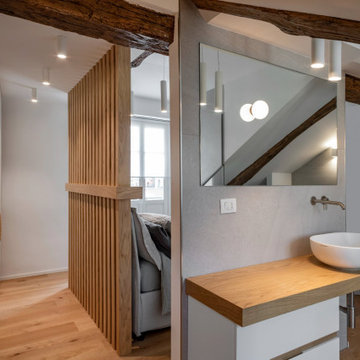
Inspiration for a small scandinavian shower room bathroom in Turin with light wood cabinets, porcelain tiles, laminate floors, a vessel sink, wooden worktops, a single sink, a floating vanity unit and exposed beams.
Bathroom with Laminate Floors and Wooden Worktops Ideas and Designs
1

 Shelves and shelving units, like ladder shelves, will give you extra space without taking up too much floor space. Also look for wire, wicker or fabric baskets, large and small, to store items under or next to the sink, or even on the wall.
Shelves and shelving units, like ladder shelves, will give you extra space without taking up too much floor space. Also look for wire, wicker or fabric baskets, large and small, to store items under or next to the sink, or even on the wall.  The sink, the mirror, shower and/or bath are the places where you might want the clearest and strongest light. You can use these if you want it to be bright and clear. Otherwise, you might want to look at some soft, ambient lighting in the form of chandeliers, short pendants or wall lamps. You could use accent lighting around your bath in the form to create a tranquil, spa feel, as well.
The sink, the mirror, shower and/or bath are the places where you might want the clearest and strongest light. You can use these if you want it to be bright and clear. Otherwise, you might want to look at some soft, ambient lighting in the form of chandeliers, short pendants or wall lamps. You could use accent lighting around your bath in the form to create a tranquil, spa feel, as well. 