Bathroom with Limestone Flooring and Wooden Worktops Ideas and Designs
Refine by:
Budget
Sort by:Popular Today
1 - 20 of 409 photos
Item 1 of 3

Photo of a small contemporary ensuite bathroom in Los Angeles with a vessel sink, flat-panel cabinets, dark wood cabinets, wooden worktops, beige tiles, stone tiles, white walls and limestone flooring.
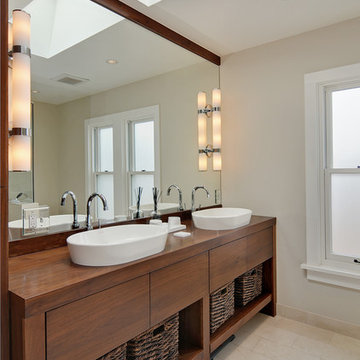
A transitional bathroom with a furniture vanity. Double vessel sinks, open storage below sinks. Limestone flooring subway set.
This is an example of a traditional ensuite bathroom in Seattle with freestanding cabinets, medium wood cabinets, beige walls, limestone flooring, a vessel sink, wooden worktops, beige floors, brown worktops, double sinks and a freestanding vanity unit.
This is an example of a traditional ensuite bathroom in Seattle with freestanding cabinets, medium wood cabinets, beige walls, limestone flooring, a vessel sink, wooden worktops, beige floors, brown worktops, double sinks and a freestanding vanity unit.
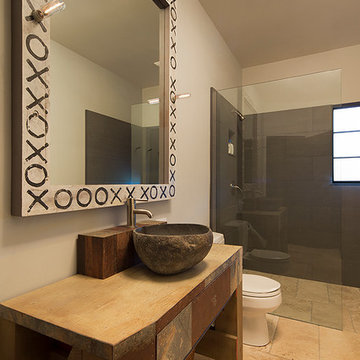
Inspiration for a medium sized country shower room bathroom in San Francisco with a two-piece toilet, beige tiles, stone tiles, beige walls, limestone flooring, a vessel sink and wooden worktops.
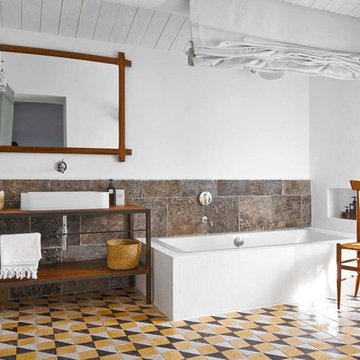
Ph. Living Inside
Pavimento con antiche piastrelle in maiolica di Caltagirone disposte in stile optical. La fascia di pietra pece antica dona quel tocco materico che allontana il rischio di leziosità all'insieme.

“Milne’s meticulous eye for detail elevated this master suite to a finely-tuned alchemy of balanced design. It shows that you can use dark and dramatic pieces from our carbon fibre collection and still achieve the restful bathroom sanctuary that is at the top of clients’ wish lists.”
Miles Hartwell, Co-founder, Splinter Works Ltd
When collaborations work they are greater than the sum of their parts, and this was certainly the case in this project. I was able to respond to Splinter Works’ designs by weaving in natural materials, that perhaps weren’t the obvious choice, but they ground the high-tech materials and soften the look.
It was important to achieve a dialog between the bedroom and bathroom areas, so the graphic black curved lines of the bathroom fittings were countered by soft pink calamine and brushed gold accents.
We introduced subtle repetitions of form through the circular black mirrors, and the black tub filler. For the first time Splinter Works created a special finish for the Hammock bath and basins, a lacquered matte black surface. The suffused light that reflects off the unpolished surface lends to the serene air of warmth and tranquility.
Walking through to the master bedroom, bespoke Splinter Works doors slide open with bespoke handles that were etched to echo the shapes in the striking marbleised wallpaper above the bed.
In the bedroom, specially commissioned furniture makes the best use of space with recessed cabinets around the bed and a wardrobe that banks the wall to provide as much storage as possible. For the woodwork, a light oak was chosen with a wash of pink calamine, with bespoke sculptural handles hand-made in brass. The myriad considered details culminate in a delicate and restful space.
PHOTOGRAPHY BY CARMEL KING
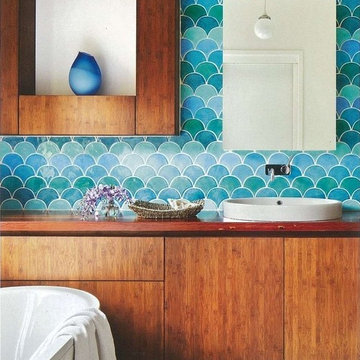
Residential Interior Design & Decoration project by Camilla Molders Design
This is an example of a medium sized contemporary ensuite bathroom in Melbourne with a freestanding bath, mosaic tiles, a vessel sink, wooden worktops, multi-coloured tiles and limestone flooring.
This is an example of a medium sized contemporary ensuite bathroom in Melbourne with a freestanding bath, mosaic tiles, a vessel sink, wooden worktops, multi-coloured tiles and limestone flooring.
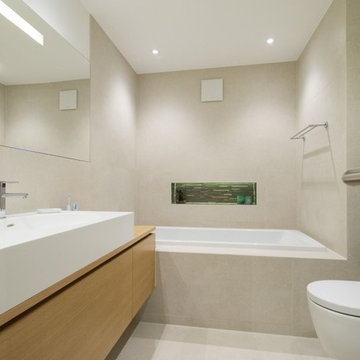
Photo of a small contemporary bathroom in Munich with flat-panel cabinets, medium wood cabinets, an alcove bath, beige tiles, a vessel sink, wooden worktops, stone tiles, beige walls and limestone flooring.

Japanese Tea House featuring Japanese Soaking tub and combined shower and tub bathing area. Design by Trilogy Partners Photos Roger Wade featured in Architectural Digest May 2010
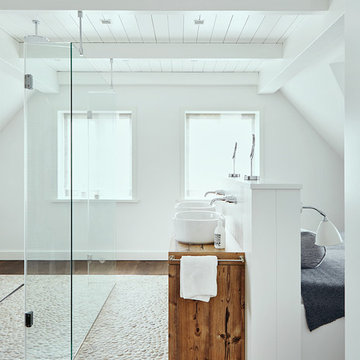
Fotos: Nina Struve
Design ideas for a medium sized beach style ensuite bathroom in Other with brown cabinets, a built-in shower, limestone flooring, a vessel sink, wooden worktops and brown worktops.
Design ideas for a medium sized beach style ensuite bathroom in Other with brown cabinets, a built-in shower, limestone flooring, a vessel sink, wooden worktops and brown worktops.
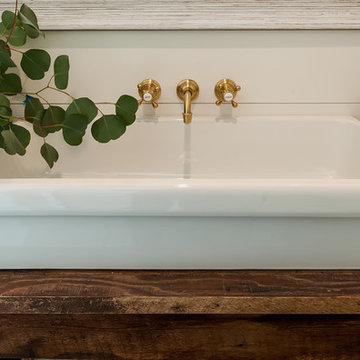
Inspiration for a rural bathroom in San Diego with freestanding cabinets, medium wood cabinets, white walls, limestone flooring, a vessel sink, wooden worktops, brown floors and brown worktops.
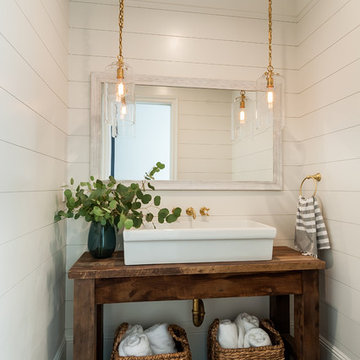
Medium sized rural shower room bathroom in Los Angeles with open cabinets, white walls, wooden worktops, brown worktops, medium wood cabinets, limestone flooring, a vessel sink and beige floors.
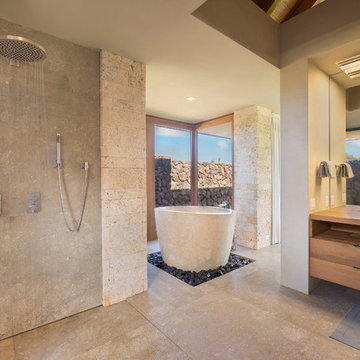
Architectural & Interior Design by Design Concepts Hawaii
Photographer, Damon Moss
Photo of a world-inspired ensuite bathroom in Hawaii with medium wood cabinets, a freestanding bath, a walk-in shower, a bidet, grey walls, limestone flooring, a vessel sink, wooden worktops, grey floors and an open shower.
Photo of a world-inspired ensuite bathroom in Hawaii with medium wood cabinets, a freestanding bath, a walk-in shower, a bidet, grey walls, limestone flooring, a vessel sink, wooden worktops, grey floors and an open shower.
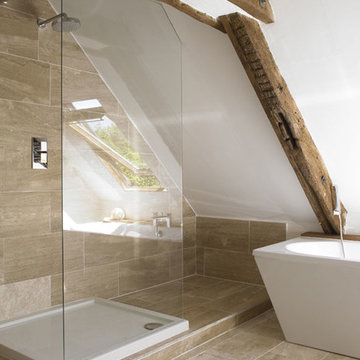
This bathroom was created in the attic space, although contemporary fittings they worked well with the traditional oak beams.
Inspiration for a small contemporary ensuite bathroom in Sydney with a freestanding bath, a walk-in shower, a wall mounted toilet, beige tiles, stone tiles, beige walls, limestone flooring, a wall-mounted sink and wooden worktops.
Inspiration for a small contemporary ensuite bathroom in Sydney with a freestanding bath, a walk-in shower, a wall mounted toilet, beige tiles, stone tiles, beige walls, limestone flooring, a wall-mounted sink and wooden worktops.
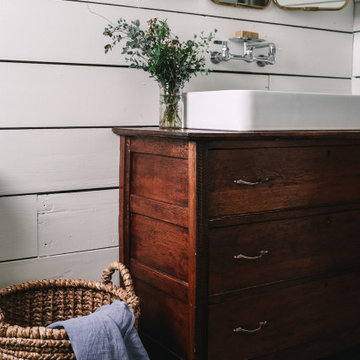
Photography: Melinda Ortley
This is an example of a small classic bathroom in Dallas with dark wood cabinets, a claw-foot bath, a shower/bath combination, a one-piece toilet, white walls, limestone flooring, a vessel sink, wooden worktops, grey floors, a shower curtain and brown worktops.
This is an example of a small classic bathroom in Dallas with dark wood cabinets, a claw-foot bath, a shower/bath combination, a one-piece toilet, white walls, limestone flooring, a vessel sink, wooden worktops, grey floors, a shower curtain and brown worktops.

Photo of a large ensuite bathroom in Phoenix with open cabinets, light wood cabinets, a freestanding bath, a built-in shower, a one-piece toilet, grey tiles, cement tiles, grey walls, limestone flooring, a vessel sink, wooden worktops, beige floors, a hinged door, brown worktops, a shower bench, double sinks, a freestanding vanity unit, a vaulted ceiling and wood walls.
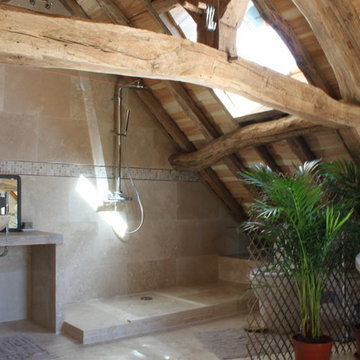
Mathieu Debray
Belle salle-de-bains sous les toits avec douche ouverte, baignoire îlot et vasque en pierre sur plan massif en bois. Sol et murs vêtus de travertin.
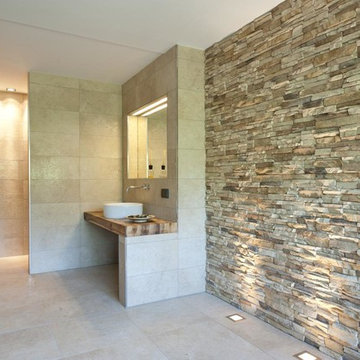
Eine Wohlfühl- und Entspannungsoase wurde hier, mit tollem Design geschaffen.
This is an example of a medium sized contemporary shower room bathroom in Other with beige tiles, stone tiles, grey walls, a vessel sink, a built-in shower, limestone flooring, wooden worktops and brown worktops.
This is an example of a medium sized contemporary shower room bathroom in Other with beige tiles, stone tiles, grey walls, a vessel sink, a built-in shower, limestone flooring, wooden worktops and brown worktops.
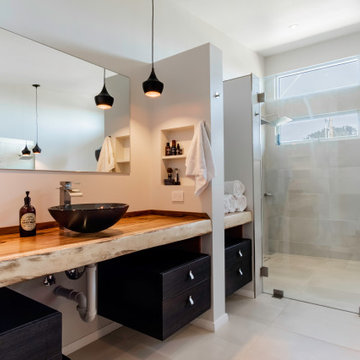
As with most properties in coastal San Diego this parcel of land was expensive and this client wanted to maximize their return on investment. We did this by filling every little corner of the allowable building area (width, depth, AND height).
We designed a new two-story home that includes three bedrooms, three bathrooms, one office/ bedroom, an open concept kitchen/ dining/ living area, and my favorite part, a huge outdoor covered deck.

“Milne’s meticulous eye for detail elevated this master suite to a finely-tuned alchemy of balanced design. It shows that you can use dark and dramatic pieces from our carbon fibre collection and still achieve the restful bathroom sanctuary that is at the top of clients’ wish lists.”
Miles Hartwell, Co-founder, Splinter Works Ltd
When collaborations work they are greater than the sum of their parts, and this was certainly the case in this project. I was able to respond to Splinter Works’ designs by weaving in natural materials, that perhaps weren’t the obvious choice, but they ground the high-tech materials and soften the look.
It was important to achieve a dialog between the bedroom and bathroom areas, so the graphic black curved lines of the bathroom fittings were countered by soft pink calamine and brushed gold accents.
We introduced subtle repetitions of form through the circular black mirrors, and the black tub filler. For the first time Splinter Works created a special finish for the Hammock bath and basins, a lacquered matte black surface. The suffused light that reflects off the unpolished surface lends to the serene air of warmth and tranquility.
Walking through to the master bedroom, bespoke Splinter Works doors slide open with bespoke handles that were etched to echo the shapes in the striking marbleised wallpaper above the bed.
In the bedroom, specially commissioned furniture makes the best use of space with recessed cabinets around the bed and a wardrobe that banks the wall to provide as much storage as possible. For the woodwork, a light oak was chosen with a wash of pink calamine, with bespoke sculptural handles hand-made in brass. The myriad considered details culminate in a delicate and restful space.
PHOTOGRAPHY BY CARMEL KING
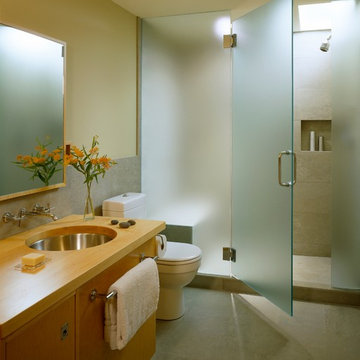
The second floor Jack-and-Jill bathroom shared between two bedrooms borrows light from the high ceilings of the adjacent vaulted space. The shower area is lit from above and washes the entire back wall with natural light in bathroom without any exterior windows. The etched glass shower panel becomes a luminous wall.
Eric Reinholdt - Project Architect/Lead Designer with Elliott, Elliott, Norelius Architecture
Photo: Brian Vanden Brink
Bathroom with Limestone Flooring and Wooden Worktops Ideas and Designs
1

 Shelves and shelving units, like ladder shelves, will give you extra space without taking up too much floor space. Also look for wire, wicker or fabric baskets, large and small, to store items under or next to the sink, or even on the wall.
Shelves and shelving units, like ladder shelves, will give you extra space without taking up too much floor space. Also look for wire, wicker or fabric baskets, large and small, to store items under or next to the sink, or even on the wall.  The sink, the mirror, shower and/or bath are the places where you might want the clearest and strongest light. You can use these if you want it to be bright and clear. Otherwise, you might want to look at some soft, ambient lighting in the form of chandeliers, short pendants or wall lamps. You could use accent lighting around your bath in the form to create a tranquil, spa feel, as well.
The sink, the mirror, shower and/or bath are the places where you might want the clearest and strongest light. You can use these if you want it to be bright and clear. Otherwise, you might want to look at some soft, ambient lighting in the form of chandeliers, short pendants or wall lamps. You could use accent lighting around your bath in the form to create a tranquil, spa feel, as well. 