Bathroom with Laminate Worktops Ideas and Designs

Extension and refurbishment of a semi-detached house in Hern Hill.
Extensions are modern using modern materials whilst being respectful to the original house and surrounding fabric.
Views to the treetops beyond draw occupants from the entrance, through the house and down to the double height kitchen at garden level.
From the playroom window seat on the upper level, children (and adults) can climb onto a play-net suspended over the dining table.
The mezzanine library structure hangs from the roof apex with steel structure exposed, a place to relax or work with garden views and light. More on this - the built-in library joinery becomes part of the architecture as a storage wall and transforms into a gorgeous place to work looking out to the trees. There is also a sofa under large skylights to chill and read.
The kitchen and dining space has a Z-shaped double height space running through it with a full height pantry storage wall, large window seat and exposed brickwork running from inside to outside. The windows have slim frames and also stack fully for a fully indoor outdoor feel.
A holistic retrofit of the house provides a full thermal upgrade and passive stack ventilation throughout. The floor area of the house was doubled from 115m2 to 230m2 as part of the full house refurbishment and extension project.
A huge master bathroom is achieved with a freestanding bath, double sink, double shower and fantastic views without being overlooked.
The master bedroom has a walk-in wardrobe room with its own window.
The children's bathroom is fun with under the sea wallpaper as well as a separate shower and eaves bath tub under the skylight making great use of the eaves space.
The loft extension makes maximum use of the eaves to create two double bedrooms, an additional single eaves guest room / study and the eaves family bathroom.
5 bedrooms upstairs.

This beautiful bathroom draws inspiration from the warmth of mediterranean design. Our brave client confronted colour to form this rich palette and deliver a glamourous space.

Medium sized contemporary ensuite wet room bathroom in London with flat-panel cabinets, white cabinets, pink walls, ceramic flooring, laminate worktops, green floors, an open shower, a wall niche, a single sink and a floating vanity unit.

Cet appartement de 65m2 situé dans un immeuble de style Art Déco au cœur du quartier familial de la rue du Commerce à Paris n’avait pas connu de travaux depuis plus de vingt ans. Initialement doté d’une seule chambre, le pré requis des clients qui l’ont acquis était d’avoir une seconde chambre, et d’ouvrir les espaces afin de mettre en valeur la lumière naturelle traversante. Une grande modernisation s’annonce alors : ouverture du volume de la cuisine sur l’espace de circulation, création d’une chambre parentale tout en conservant un espace salon séjour généreux, rénovation complète de la salle d’eau et de la chambre enfant, le tout en créant le maximum de rangements intégrés possible. Un joli défi relevé par Ameo Concept pour cette transformation totale, où optimisation spatiale et ambiance scandinave se combinent tout en douceur.

Photo of a medium sized modern ensuite bathroom in Denver with raised-panel cabinets, brown cabinets, a built-in shower, beige tiles, stone tiles, laminate worktops, an open shower, beige walls, travertine flooring, a submerged sink and beige floors.
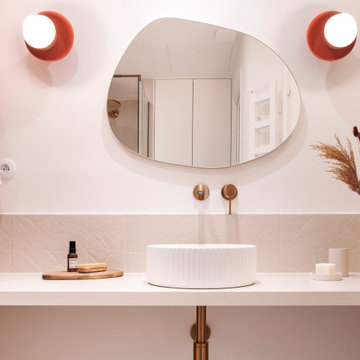
Inspiration for a traditional bathroom in Paris with white walls, ceramic flooring, a built-in sink, laminate worktops, beige floors and beige worktops.
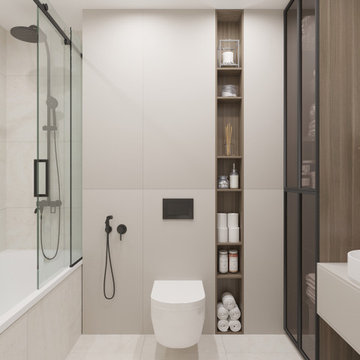
Photo of a medium sized contemporary ensuite bathroom in Saint Petersburg with flat-panel cabinets, beige cabinets, a submerged bath, a shower/bath combination, a wall mounted toilet, beige tiles, porcelain tiles, beige walls, porcelain flooring, a vessel sink, laminate worktops, beige floors, a sliding door, beige worktops, a single sink and a floating vanity unit.

fixed subfloor below from rot then installed new flooring and trim along with installation of a new toilet backsplash and vanity and mirror and finished off with a beautiful light

Photo of a medium sized contemporary shower room bathroom in Brisbane with dark wood cabinets, a freestanding bath, a walk-in shower, a one-piece toilet, pink tiles, matchstick tiles, pink walls, ceramic flooring, a vessel sink, laminate worktops, grey floors, an open shower, black worktops, a single sink, a floating vanity unit and flat-panel cabinets.

Photo of a medium sized contemporary family bathroom in Paris with beaded cabinets, light wood cabinets, a submerged bath, white tiles, ceramic tiles, white walls, ceramic flooring, a built-in sink, laminate worktops, blue floors, white worktops, a wall niche, double sinks and a built in vanity unit.

Medium sized rustic family bathroom in Other with flat-panel cabinets, brown cabinets, an alcove shower, a two-piece toilet, multi-coloured tiles, ceramic tiles, grey walls, ceramic flooring, a submerged sink, laminate worktops, grey floors, an open shower, white worktops, double sinks and a built in vanity unit.

This is an example of a medium sized contemporary ensuite bathroom in Paris with light wood cabinets, green tiles, ceramic tiles, green walls, ceramic flooring, a vessel sink, laminate worktops, green floors, white worktops, double sinks, a floating vanity unit, flat-panel cabinets, an alcove shower and a sliding door.

Галкина Ольга
Photo of a small scandi ensuite bathroom in Moscow with louvered cabinets, a shower/bath combination, ceramic tiles, beige walls, ceramic flooring, laminate worktops, beige worktops, light wood cabinets, a built-in bath, beige tiles, a built-in sink and beige floors.
Photo of a small scandi ensuite bathroom in Moscow with louvered cabinets, a shower/bath combination, ceramic tiles, beige walls, ceramic flooring, laminate worktops, beige worktops, light wood cabinets, a built-in bath, beige tiles, a built-in sink and beige floors.

Large traditional ensuite bathroom in Phoenix with shaker cabinets, grey cabinets, a built-in shower, white walls, a submerged sink, grey floors, a hinged door, a freestanding bath, a two-piece toilet, white tiles, marble tiles, marble flooring, laminate worktops and white worktops.
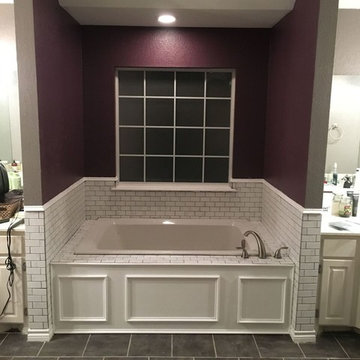
Design ideas for a medium sized classic ensuite bathroom in Austin with recessed-panel cabinets, white cabinets, a hot tub, white tiles, metro tiles, red walls, ceramic flooring, a built-in sink, laminate worktops and grey floors.
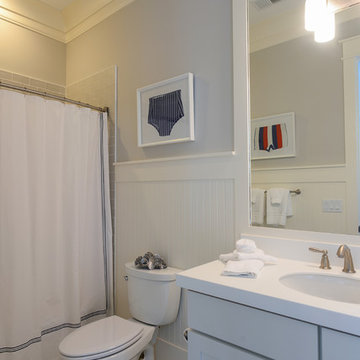
Walter Elliott Photography
Medium sized coastal shower room bathroom in Charleston with shaker cabinets, yellow cabinets, an alcove bath, a shower/bath combination, a two-piece toilet, grey tiles, metro tiles, grey walls, porcelain flooring, a submerged sink, laminate worktops, beige floors and a shower curtain.
Medium sized coastal shower room bathroom in Charleston with shaker cabinets, yellow cabinets, an alcove bath, a shower/bath combination, a two-piece toilet, grey tiles, metro tiles, grey walls, porcelain flooring, a submerged sink, laminate worktops, beige floors and a shower curtain.
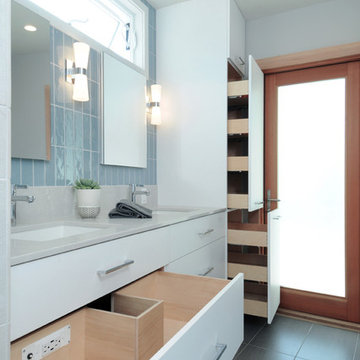
This master bathroom was a nightmare prior to construction. It is a long, narrow space with an exterior wall on a diagonal. I was able to add a water closet by taking some of the bedroom walk-in closet and also added an open shower complete with body sprays and a linear floor drain. The cabinetry has an electric outlet and pull outs for storage. I changed the large windows to higher awning windows to work with the style of the house.

www.elliephoto.com
Photo of a medium sized traditional ensuite bathroom in DC Metro with raised-panel cabinets, grey cabinets, an alcove shower, a two-piece toilet, grey tiles, stone tiles, blue walls, ceramic flooring, a submerged sink and laminate worktops.
Photo of a medium sized traditional ensuite bathroom in DC Metro with raised-panel cabinets, grey cabinets, an alcove shower, a two-piece toilet, grey tiles, stone tiles, blue walls, ceramic flooring, a submerged sink and laminate worktops.
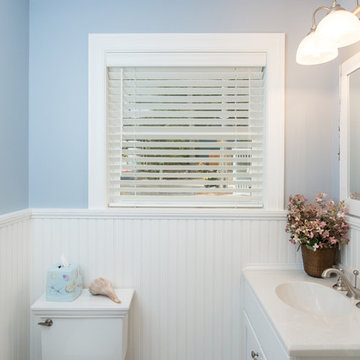
Small traditional shower room bathroom in Boston with shaker cabinets, white cabinets, a two-piece toilet, grey tiles, ceramic tiles, blue walls, ceramic flooring, an integrated sink and laminate worktops.
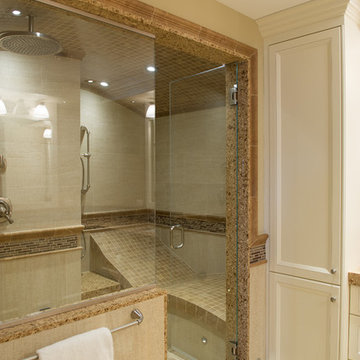
Photo of a large traditional ensuite bathroom in Toronto with recessed-panel cabinets, white cabinets, a double shower, beige tiles, brown tiles, porcelain tiles, beige walls, porcelain flooring, a submerged sink and laminate worktops.
Bathroom with Laminate Worktops Ideas and Designs
1

 Shelves and shelving units, like ladder shelves, will give you extra space without taking up too much floor space. Also look for wire, wicker or fabric baskets, large and small, to store items under or next to the sink, or even on the wall.
Shelves and shelving units, like ladder shelves, will give you extra space without taking up too much floor space. Also look for wire, wicker or fabric baskets, large and small, to store items under or next to the sink, or even on the wall.  The sink, the mirror, shower and/or bath are the places where you might want the clearest and strongest light. You can use these if you want it to be bright and clear. Otherwise, you might want to look at some soft, ambient lighting in the form of chandeliers, short pendants or wall lamps. You could use accent lighting around your bath in the form to create a tranquil, spa feel, as well.
The sink, the mirror, shower and/or bath are the places where you might want the clearest and strongest light. You can use these if you want it to be bright and clear. Otherwise, you might want to look at some soft, ambient lighting in the form of chandeliers, short pendants or wall lamps. You could use accent lighting around your bath in the form to create a tranquil, spa feel, as well. 