Family Bathroom with Soapstone Worktops Ideas and Designs
Refine by:
Budget
Sort by:Popular Today
1 - 20 of 124 photos
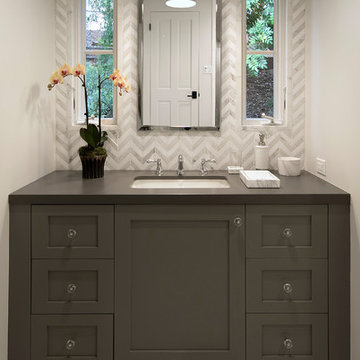
Running a graphic marble herringbone tile from the floor up behind the vanity backsplash makes a big statement in a smaller secondary bathroom.
Photo Credit: Jim Barstch

Rustic family bathroom in Miami with medium wood cabinets, a built-in shower, a one-piece toilet, multi-coloured tiles, mosaic tiles, mosaic tile flooring, a built-in sink, soapstone worktops, multi-coloured floors, a hinged door, grey worktops, double sinks, a freestanding vanity unit and recessed-panel cabinets.
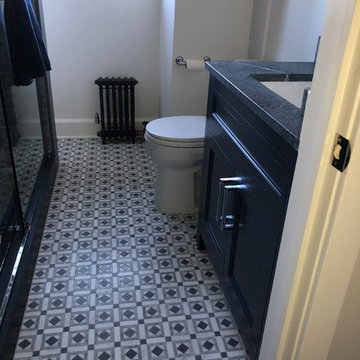
Inspiration for a small classic family bathroom in New York with beaded cabinets, blue cabinets, a freestanding bath, a corner shower, a one-piece toilet, multi-coloured tiles, marble tiles, blue walls, marble flooring, a submerged sink, soapstone worktops, white floors, a sliding door and white worktops.
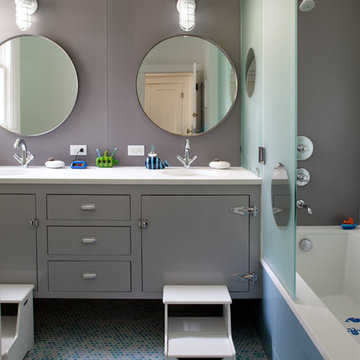
Design ideas for a medium sized contemporary family bathroom in San Francisco with grey cabinets, flat-panel cabinets, grey walls, mosaic tile flooring, a submerged bath, a shower/bath combination, a submerged sink, soapstone worktops, blue floors, a hinged door, white worktops, double sinks and a floating vanity unit.
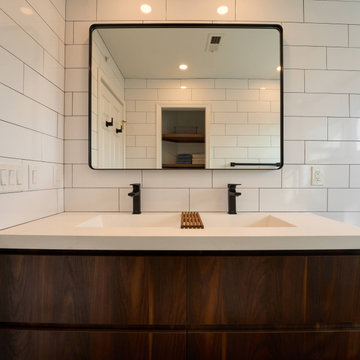
Our hallway full bath renovation embodies a harmonious blend of functionality and style. With meticulous attention to detail, we've transformed this space into a sanctuary of modern comfort and convenience.
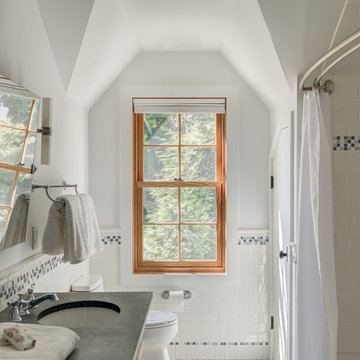
photo: Michael Biondo
This is an example of a traditional family bathroom in New York with freestanding cabinets, dark wood cabinets, an alcove bath, a two-piece toilet, white tiles, white walls, marble flooring, a submerged sink, soapstone worktops, white floors and a shower curtain.
This is an example of a traditional family bathroom in New York with freestanding cabinets, dark wood cabinets, an alcove bath, a two-piece toilet, white tiles, white walls, marble flooring, a submerged sink, soapstone worktops, white floors and a shower curtain.
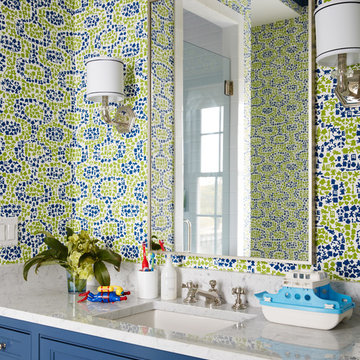
Design ideas for a medium sized beach style family bathroom in Jacksonville with flat-panel cabinets, blue cabinets, multi-coloured walls, a submerged sink and soapstone worktops.
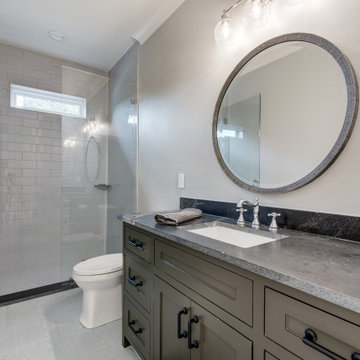
Design ideas for a rural family bathroom in Dallas with shaker cabinets, grey cabinets, all types of shower, a two-piece toilet, grey tiles, porcelain tiles, grey walls, porcelain flooring, a submerged sink, soapstone worktops, grey floors, a hinged door, black worktops, a single sink and a built in vanity unit.
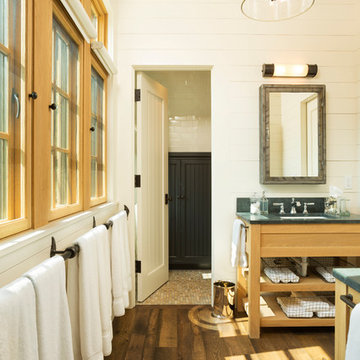
Builder: John Kraemer & Sons | Architect: TEA2 Architects | Interior Design: Marcia Morine | Photography: Landmark Photography
Photo of a rustic family bathroom in Minneapolis with a submerged sink, medium wood cabinets, soapstone worktops, white walls and dark hardwood flooring.
Photo of a rustic family bathroom in Minneapolis with a submerged sink, medium wood cabinets, soapstone worktops, white walls and dark hardwood flooring.
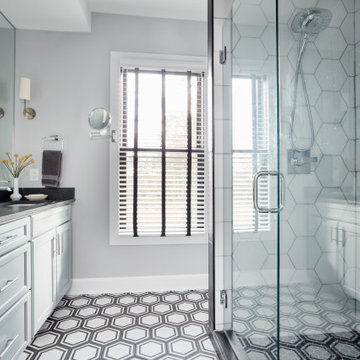
The guest bath is enlarged by borrowing space from the guest bedroom. Bold, geometric tile in contrasting black and white make this a unique space.
This is an example of a large classic family bathroom in St Louis with freestanding cabinets, blue cabinets, a built-in shower, a two-piece toilet, black and white tiles, mosaic tiles, grey walls, terracotta flooring, a submerged sink, soapstone worktops, black floors, a hinged door and black worktops.
This is an example of a large classic family bathroom in St Louis with freestanding cabinets, blue cabinets, a built-in shower, a two-piece toilet, black and white tiles, mosaic tiles, grey walls, terracotta flooring, a submerged sink, soapstone worktops, black floors, a hinged door and black worktops.
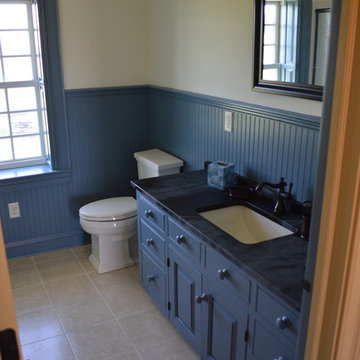
Custom cabinetry, a soapstone vanity top and recessed shutters add to the period style feel of the guest bathroom.
Photo of a large country family bathroom in Other with raised-panel cabinets, grey cabinets, soapstone worktops, a two-piece toilet, blue walls, lino flooring and a submerged sink.
Photo of a large country family bathroom in Other with raised-panel cabinets, grey cabinets, soapstone worktops, a two-piece toilet, blue walls, lino flooring and a submerged sink.
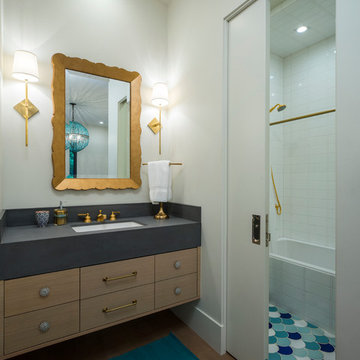
Photos: Josh Caldwell
Design ideas for a large contemporary family bathroom in Salt Lake City with flat-panel cabinets, light wood cabinets, medium hardwood flooring, a submerged sink and soapstone worktops.
Design ideas for a large contemporary family bathroom in Salt Lake City with flat-panel cabinets, light wood cabinets, medium hardwood flooring, a submerged sink and soapstone worktops.
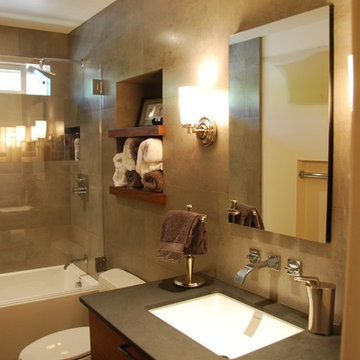
Location: Menlo Park, CA
This small bathroom needed to grow up! A fully tiled wall, combined with wood, stone, and steel accents, made it a functional and stylish retreat.
Floor to ceiling tile, recessed niche with shelves, Robern medicine cabinet, floating vanity with wall-mounted fixtures, and a custom stainless steel tile inset by Flux Studios in Chicago make this small bathroom masculine, dramatic, and unique.
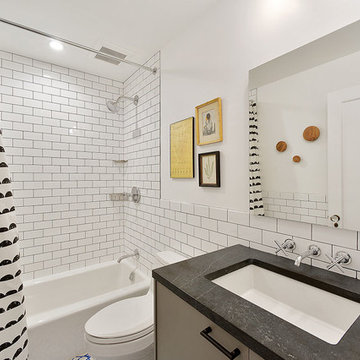
A stylish kids bathroom with modern and eclectic details including:
Kohler compact elongated toilet
TrueStone counter top
Kohler undermount basin
Kohler wall mount faces and faucet rough-in valve
Kohler recessed vanity mirror cabinet
Kohler tub and faucet
Ginger shower curtain brackets
Ginger tissue holder
CB2 3 dots robe hook
Concrete Granada tile - Alhambra pattern
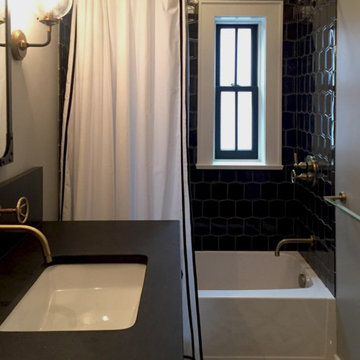
Photo of a small urban family bathroom in New York with freestanding cabinets, black cabinets, an alcove bath, an alcove shower, a two-piece toilet, black tiles, ceramic tiles, beige walls, cement flooring, a submerged sink, soapstone worktops, black floors, an open shower and brown worktops.
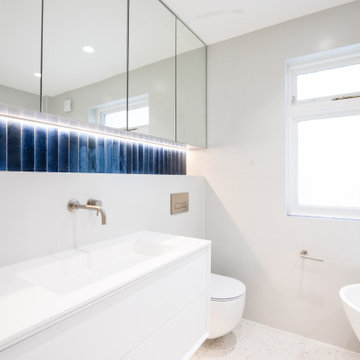
Step into the heart of family practicality with our latest achievement in the Muswell Hill project. This bathroom is all about making space work for you. We've transformed a once-fitted bath area into a versatile haven, accommodating a freestanding bath and a convenient walk-in shower.
The taupe and gray color palette exudes a calming vibe, embracing functionality without sacrificing style. It's a space designed to cater to the needs of a young family, where every inch is thoughtfully utilized. The walk-in shower offers easy accessibility, while the freestanding bath invites you to relax and unwind.
This is more than just a bathroom; it's a testament to our commitment to innovative design that adapts to your lifestyle. Embrace a space that perfectly balances practicality with modern aesthetics, redefining how you experience everyday luxury.
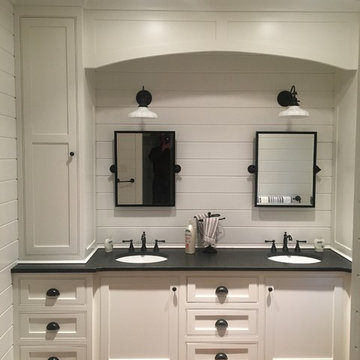
Warren Bain
Inspiration for a medium sized traditional family bathroom in Boston with beaded cabinets, white cabinets, white walls, medium hardwood flooring, a submerged sink and soapstone worktops.
Inspiration for a medium sized traditional family bathroom in Boston with beaded cabinets, white cabinets, white walls, medium hardwood flooring, a submerged sink and soapstone worktops.
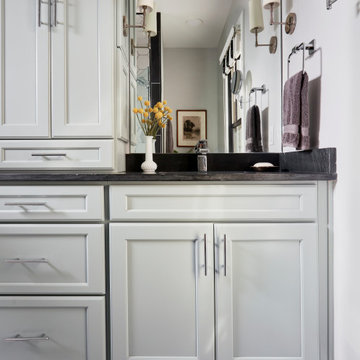
The double vanity has upper cabinets that separate the two sinks and gives much needed storage. The toilet area is reflected in the mirror.
Large classic family bathroom in St Louis with freestanding cabinets, blue cabinets, a built-in shower, a two-piece toilet, black and white tiles, mosaic tiles, grey walls, terracotta flooring, a submerged sink, soapstone worktops, black floors, a hinged door and black worktops.
Large classic family bathroom in St Louis with freestanding cabinets, blue cabinets, a built-in shower, a two-piece toilet, black and white tiles, mosaic tiles, grey walls, terracotta flooring, a submerged sink, soapstone worktops, black floors, a hinged door and black worktops.
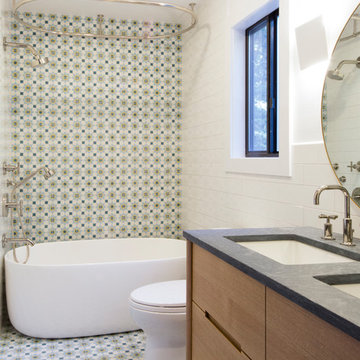
Photography by Meredith Heuer
Design ideas for a medium sized classic family bathroom in New York with freestanding cabinets, light wood cabinets, a freestanding bath, a shower/bath combination, a one-piece toilet, multi-coloured tiles, cement tiles, multi-coloured walls, cement flooring, a built-in sink, soapstone worktops, multi-coloured floors, a shower curtain and grey worktops.
Design ideas for a medium sized classic family bathroom in New York with freestanding cabinets, light wood cabinets, a freestanding bath, a shower/bath combination, a one-piece toilet, multi-coloured tiles, cement tiles, multi-coloured walls, cement flooring, a built-in sink, soapstone worktops, multi-coloured floors, a shower curtain and grey worktops.

This is an example of a large modern family bathroom in London with glass-front cabinets, light wood cabinets, a freestanding bath, a walk-in shower, a wall mounted toilet, green tiles, ceramic tiles, green walls, travertine flooring, a vessel sink, soapstone worktops, beige floors, an open shower and grey worktops.
Family Bathroom with Soapstone Worktops Ideas and Designs
1

 Shelves and shelving units, like ladder shelves, will give you extra space without taking up too much floor space. Also look for wire, wicker or fabric baskets, large and small, to store items under or next to the sink, or even on the wall.
Shelves and shelving units, like ladder shelves, will give you extra space without taking up too much floor space. Also look for wire, wicker or fabric baskets, large and small, to store items under or next to the sink, or even on the wall.  The sink, the mirror, shower and/or bath are the places where you might want the clearest and strongest light. You can use these if you want it to be bright and clear. Otherwise, you might want to look at some soft, ambient lighting in the form of chandeliers, short pendants or wall lamps. You could use accent lighting around your bath in the form to create a tranquil, spa feel, as well.
The sink, the mirror, shower and/or bath are the places where you might want the clearest and strongest light. You can use these if you want it to be bright and clear. Otherwise, you might want to look at some soft, ambient lighting in the form of chandeliers, short pendants or wall lamps. You could use accent lighting around your bath in the form to create a tranquil, spa feel, as well. 