Family Bathroom with Brown Worktops Ideas and Designs

Main Bathroom with a double sink
Design ideas for a contemporary family bathroom in Other with flat-panel cabinets, black cabinets, a wall mounted toilet, brown tiles, porcelain tiles, brown walls, porcelain flooring, granite worktops, brown floors, brown worktops, double sinks, a floating vanity unit, an integrated sink and a wall niche.
Design ideas for a contemporary family bathroom in Other with flat-panel cabinets, black cabinets, a wall mounted toilet, brown tiles, porcelain tiles, brown walls, porcelain flooring, granite worktops, brown floors, brown worktops, double sinks, a floating vanity unit, an integrated sink and a wall niche.

DHV Architects have designed the new second floor at this large detached house in Henleaze, Bristol. The brief was to fit a generous master bedroom and a high end bathroom into the loft space. Crittall style glazing combined with mono chromatic colours create a sleek contemporary feel. A large rear dormer with an oversized window make the bedroom light and airy.

Rénovation complète d'un bel haussmannien de 112m2 avec le déplacement de la cuisine dans l'espace à vivre. Ouverture des cloisons et création d'une cuisine ouverte avec ilot. Création de plusieurs aménagements menuisés sur mesure dont bibliothèque et dressings. Rénovation de deux salle de bains.

Dans cette salle de bain pour enfants nous avons voulu faire un mélange de carreaux de faïence entre le motif damier et la pose de carreaux navettes. La pose est extrèmement minutieuse notamment dans le raccord couleurs entre le terracotta et le carreau blanc.
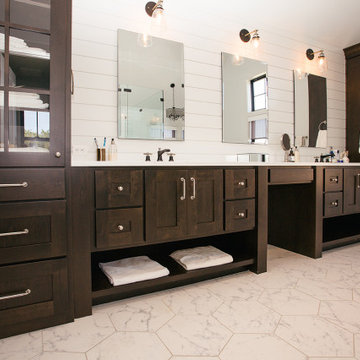
Stained bathroom vanity, linens, and shiplap wall.
Design ideas for a small rural family bathroom in Portland with shaker cabinets, brown cabinets, engineered stone worktops, brown worktops, a built in vanity unit, white tiles, white walls, a built-in sink, white floors and double sinks.
Design ideas for a small rural family bathroom in Portland with shaker cabinets, brown cabinets, engineered stone worktops, brown worktops, a built in vanity unit, white tiles, white walls, a built-in sink, white floors and double sinks.

Big marble tiles with wooden bath panels and accents, transform the small bath giving it a much airier look
Photo of a small modern grey and brown family bathroom in London with flat-panel cabinets, brown cabinets, a built-in bath, a one-piece toilet, grey tiles, ceramic tiles, grey walls, ceramic flooring, a vessel sink, laminate worktops, grey floors, brown worktops, feature lighting, a single sink, a floating vanity unit and a drop ceiling.
Photo of a small modern grey and brown family bathroom in London with flat-panel cabinets, brown cabinets, a built-in bath, a one-piece toilet, grey tiles, ceramic tiles, grey walls, ceramic flooring, a vessel sink, laminate worktops, grey floors, brown worktops, feature lighting, a single sink, a floating vanity unit and a drop ceiling.

Inspiration for a small modern family bathroom in Grenoble with beaded cabinets, brown cabinets, a submerged bath, a wall mounted toilet, brown tiles, wood-effect tiles, wood-effect flooring, a trough sink, laminate worktops, brown floors, brown worktops, a single sink and a built in vanity unit.

We Removed the Bathtub and installed a custom shower pan with a Low Profile Curb. Mek Bronze Herringone Tile on the shower floor and inside the Niche complemented with Bianco Neoplois on the Walls and Floor. The Shower Glass Door is from the Kohler Levity line. Also Includes a White Vanity with Recessed Panel Trim and a Sunset Canyon Quartz Top with a white undermount sink.
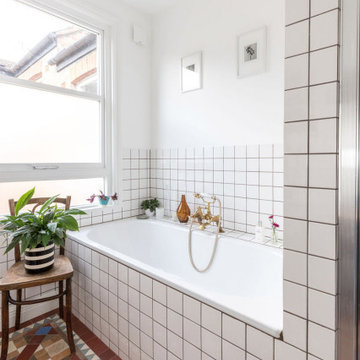
The new bathroom was allocated in the space that was previously used for a storage space, being a bigger bathroom than the previous one. Almost all fittings in the space were preloved, adding a lovely traditional touch and warmth to the room. The brass tapware was sourced from a specialist in rejuvenating old fittings. The reclaimed floor tiles are a stunning addition to the room, adding warmth and a real sense of vibrancy. A simple white built-in bath was chosen, keeping the room fresh and bright. The clients styled the art works and decor throughout themselves, making the space an altogether lovely, cosy one. Discover more here:
https://absoluteprojectmanagement.com/portfolio/pete-miky-hackney/

Small contemporary family bathroom in Other with grey cabinets, a freestanding bath, a shower/bath combination, a wall mounted toilet, grey tiles, ceramic tiles, grey walls, ceramic flooring, a vessel sink, tiled worktops, grey floors, an open shower, brown worktops, a single sink, a floating vanity unit and a drop ceiling.

Medium sized contemporary family bathroom in Paris with an alcove bath, a shower/bath combination, multi-coloured tiles, beige tiles, beige floors, flat-panel cabinets, light wood cabinets, porcelain tiles, porcelain flooring, a vessel sink, a sliding door, brown worktops and a floating vanity unit.

A bright bathroom remodel and refurbishment. The clients wanted a lot of storage, a good size bath and a walk in wet room shower which we delivered. Their love of blue was noted and we accented it with yellow, teak furniture and funky black tapware
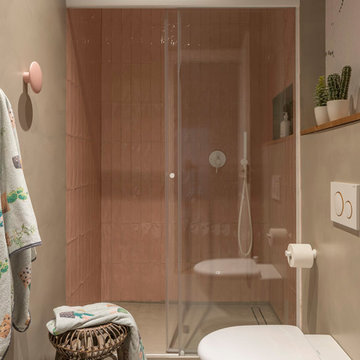
Proyecto realizado por The Room Studio
Fotografías: Mauricio Fuertes
Inspiration for a medium sized shabby-chic style family bathroom in Barcelona with freestanding cabinets, beige cabinets, pink tiles, ceramic tiles, beige walls, medium hardwood flooring, a vessel sink, wooden worktops, brown floors and brown worktops.
Inspiration for a medium sized shabby-chic style family bathroom in Barcelona with freestanding cabinets, beige cabinets, pink tiles, ceramic tiles, beige walls, medium hardwood flooring, a vessel sink, wooden worktops, brown floors and brown worktops.
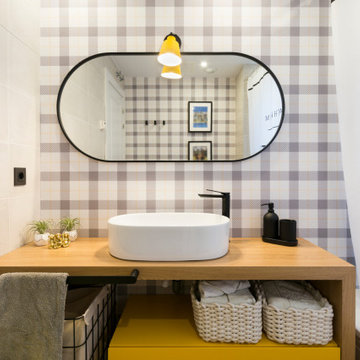
Inspiration for a small scandi grey and black family bathroom in Other with flat-panel cabinets, yellow cabinets, an alcove bath, a one-piece toilet, multi-coloured tiles, grey walls, ceramic flooring, a vessel sink, wooden worktops, beige floors, a shower curtain, brown worktops, a single sink, a built in vanity unit and wallpapered walls.
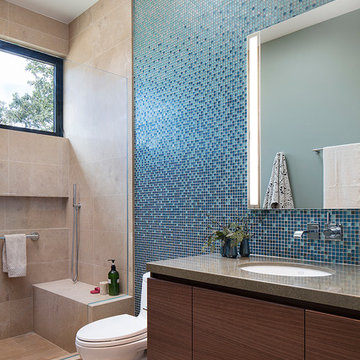
Misha Bruk
Medium sized contemporary family bathroom in San Francisco with flat-panel cabinets, dark wood cabinets, an alcove shower, a one-piece toilet, blue tiles, glass tiles, limestone flooring, a submerged sink, engineered stone worktops, beige floors and brown worktops.
Medium sized contemporary family bathroom in San Francisco with flat-panel cabinets, dark wood cabinets, an alcove shower, a one-piece toilet, blue tiles, glass tiles, limestone flooring, a submerged sink, engineered stone worktops, beige floors and brown worktops.
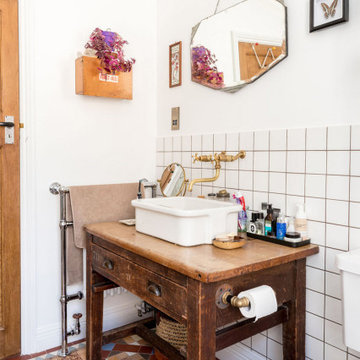
The new bathroom was allocated in the space that was previously used for a storage space, being a bigger bathroom than the previous one. Almost all fittings in the space were preloved, adding a lovely traditional touch and warmth to the room. The brass tapware was sourced from a specialist in rejuvenating old fittings. The vanity was created from an old work unit, shortened in height to an adequate bathroom size, and fitted with plumbing required. The reclaimed floor tiles are a stunning addition to the room, adding warmth and a real sense of vibrancy, The clients styles the art works and decor throughout themselves, making the space an altogether lovely, cosy one. Discover more here:
https://absoluteprojectmanagement.com/portfolio/pete-miky-hackney/
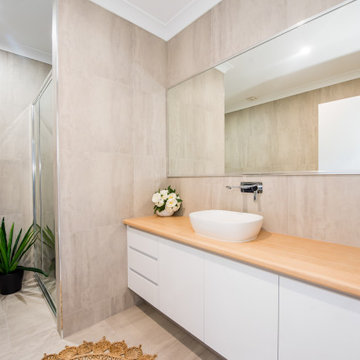
Inspiration for a medium sized contemporary family bathroom in Other with flat-panel cabinets, white cabinets, a freestanding bath, an alcove shower, a one-piece toilet, grey tiles, ceramic tiles, ceramic flooring, a vessel sink, laminate worktops, grey floors, a hinged door, brown worktops, a wall niche, a single sink and a built in vanity unit.
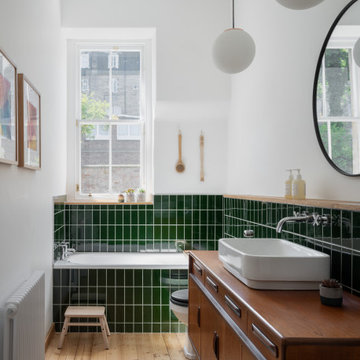
Ⓒ ZAC+ZAC
Medium sized scandinavian family bathroom in Edinburgh with medium wood cabinets, green tiles, porcelain tiles, white walls, a vessel sink, wooden worktops, beige floors, brown worktops, a freestanding vanity unit and flat-panel cabinets.
Medium sized scandinavian family bathroom in Edinburgh with medium wood cabinets, green tiles, porcelain tiles, white walls, a vessel sink, wooden worktops, beige floors, brown worktops, a freestanding vanity unit and flat-panel cabinets.
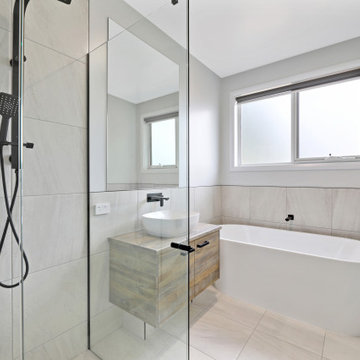
Photo of a rural family bathroom in Other with beaded cabinets, brown cabinets, a freestanding bath, a corner shower, a one-piece toilet, beige tiles, ceramic tiles, white walls, cement flooring, a vessel sink, laminate worktops, beige floors, a hinged door, brown worktops, an enclosed toilet, a single sink and a built in vanity unit.

Malcom Menzies
This is an example of a small classic family bathroom in London with distressed cabinets, a claw-foot bath, a shower/bath combination, multi-coloured walls, cement flooring, a trough sink, multi-coloured floors, a shower curtain, wooden worktops, brown worktops and flat-panel cabinets.
This is an example of a small classic family bathroom in London with distressed cabinets, a claw-foot bath, a shower/bath combination, multi-coloured walls, cement flooring, a trough sink, multi-coloured floors, a shower curtain, wooden worktops, brown worktops and flat-panel cabinets.
Family Bathroom with Brown Worktops Ideas and Designs
1

 Shelves and shelving units, like ladder shelves, will give you extra space without taking up too much floor space. Also look for wire, wicker or fabric baskets, large and small, to store items under or next to the sink, or even on the wall.
Shelves and shelving units, like ladder shelves, will give you extra space without taking up too much floor space. Also look for wire, wicker or fabric baskets, large and small, to store items under or next to the sink, or even on the wall.  The sink, the mirror, shower and/or bath are the places where you might want the clearest and strongest light. You can use these if you want it to be bright and clear. Otherwise, you might want to look at some soft, ambient lighting in the form of chandeliers, short pendants or wall lamps. You could use accent lighting around your bath in the form to create a tranquil, spa feel, as well.
The sink, the mirror, shower and/or bath are the places where you might want the clearest and strongest light. You can use these if you want it to be bright and clear. Otherwise, you might want to look at some soft, ambient lighting in the form of chandeliers, short pendants or wall lamps. You could use accent lighting around your bath in the form to create a tranquil, spa feel, as well. 