Family Bathroom with a Pedestal Sink Ideas and Designs
Refine by:
Budget
Sort by:Popular Today
1 - 20 of 1,797 photos
Item 1 of 3

The family bathroom, with bath and seperate shower area. A striped green encaustic tiled floor, with marble look wall tiles and industrial black accents.

PB Teen bedroom, featuring Coco Crystal large pendant chandelier, Wayfair leaning mirrors, Restoration Hardware and Wisteria Peony wall art. Bathroom features Cambridge plumbing and claw foot slipper cooking bathtub, Ferguson plumbing fixtures, 4-panel frosted glass bard door, and magnolia weave white carrerrea marble floor and wall tile.

An elevated, yet playful bathroom design for both Kids and Guests.
Small traditional family bathroom in New York with white cabinets, an alcove bath, a shower/bath combination, a two-piece toilet, blue tiles, ceramic tiles, white walls, ceramic flooring, a pedestal sink, solid surface worktops, white floors, an open shower, white worktops, a single sink and a built in vanity unit.
Small traditional family bathroom in New York with white cabinets, an alcove bath, a shower/bath combination, a two-piece toilet, blue tiles, ceramic tiles, white walls, ceramic flooring, a pedestal sink, solid surface worktops, white floors, an open shower, white worktops, a single sink and a built in vanity unit.

Victorian Style Bathroom in Horsham, West Sussex
In the peaceful village of Warnham, West Sussex, bathroom designer George Harvey has created a fantastic Victorian style bathroom space, playing homage to this characterful house.
Making the most of present-day, Victorian Style bathroom furnishings was the brief for this project, with this client opting to maintain the theme of the house throughout this bathroom space. The design of this project is minimal with white and black used throughout to build on this theme, with present day technologies and innovation used to give the client a well-functioning bathroom space.
To create this space designer George has used bathroom suppliers Burlington and Crosswater, with traditional options from each utilised to bring the classic black and white contrast desired by the client. In an additional modern twist, a HiB illuminating mirror has been included – incorporating a present-day innovation into this timeless bathroom space.
Bathroom Accessories
One of the key design elements of this project is the contrast between black and white and balancing this delicately throughout the bathroom space. With the client not opting for any bathroom furniture space, George has done well to incorporate traditional Victorian accessories across the room. Repositioned and refitted by our installation team, this client has re-used their own bath for this space as it not only suits this space to a tee but fits perfectly as a focal centrepiece to this bathroom.
A generously sized Crosswater Clear6 shower enclosure has been fitted in the corner of this bathroom, with a sliding door mechanism used for access and Crosswater’s Matt Black frame option utilised in a contemporary Victorian twist. Distinctive Burlington ceramics have been used in the form of pedestal sink and close coupled W/C, bringing a traditional element to these essential bathroom pieces.
Bathroom Features
Traditional Burlington Brassware features everywhere in this bathroom, either in the form of the Walnut finished Kensington range or Chrome and Black Trent brassware. Walnut pillar taps, bath filler and handset bring warmth to the space with Chrome and Black shower valve and handset contributing to the Victorian feel of this space. Above the basin area sits a modern HiB Solstice mirror with integrated demisting technology, ambient lighting and customisable illumination. This HiB mirror also nicely balances a modern inclusion with the traditional space through the selection of a Matt Black finish.
Along with the bathroom fitting, plumbing and electrics, our installation team also undertook a full tiling of this bathroom space. Gloss White wall tiles have been used as a base for Victorian features while the floor makes decorative use of Black and White Petal patterned tiling with an in keeping black border tile. As part of the installation our team have also concealed all pipework for a minimal feel.
Our Bathroom Design & Installation Service
With any bathroom redesign several trades are needed to ensure a great finish across every element of your space. Our installation team has undertaken a full bathroom fitting, electrics, plumbing and tiling work across this project with our project management team organising the entire works. Not only is this bathroom a great installation, designer George has created a fantastic space that is tailored and well-suited to this Victorian Warnham home.
If this project has inspired your next bathroom project, then speak to one of our experienced designers about it.
Call a showroom or use our online appointment form to book your free design & quote.

This is an example of a medium sized victorian family bathroom in London with a freestanding bath, a corner shower, a one-piece toilet, beige tiles, porcelain tiles, multi-coloured walls, porcelain flooring, a pedestal sink, flat-panel cabinets, medium wood cabinets, glass worktops, white floors and an open shower.
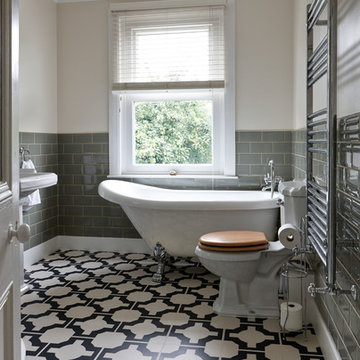
Charcoal Neisha Crosland luxury vinyl tile flooring from Harvey Maria, available in 9 other colours - waterproof and hard wearing, suitable for all areas of the home. Photo courtesy of Harvey Maria.
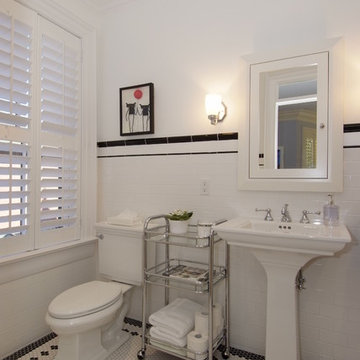
Inspiration for a large victorian family bathroom in Toronto with a pedestal sink, a shower/bath combination, a two-piece toilet, white tiles, ceramic tiles, white walls, an alcove bath and mosaic tile flooring.

Contemporary comfortable taps make washing and showering a pleasant and quick process. The black color of the taps contrasts beautifully with the white ceiling and multi-colored walls.
The bathroom has an original high-quality lighting consisting of a few stylish miniature lamps built into the ceiling. Thanks to the soft light emitted by the lamps, the room space is visually enlarged.
Try to equip your bathroom with contemporary stylish taps and lighting and experience the comfort and convenience of using your bathroom! We're here to help you do it the right way!

copyright Ben Quinton
Medium sized traditional family bathroom in London with flat-panel cabinets, a built-in bath, a corner shower, a wall mounted toilet, multi-coloured walls, medium hardwood flooring, a pedestal sink, a sliding door, a wall niche, a single sink, a freestanding vanity unit and tongue and groove walls.
Medium sized traditional family bathroom in London with flat-panel cabinets, a built-in bath, a corner shower, a wall mounted toilet, multi-coloured walls, medium hardwood flooring, a pedestal sink, a sliding door, a wall niche, a single sink, a freestanding vanity unit and tongue and groove walls.
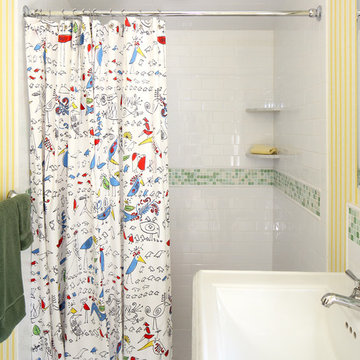
Susan Fisher Photo
Photo of a medium sized eclectic family bathroom in New York with an alcove shower, a two-piece toilet, white tiles, ceramic tiles, yellow walls, ceramic flooring and a pedestal sink.
Photo of a medium sized eclectic family bathroom in New York with an alcove shower, a two-piece toilet, white tiles, ceramic tiles, yellow walls, ceramic flooring and a pedestal sink.

In contrast, another bathroom is lined with slate strips, and features a freestanding bath, a built-in medicine cabinet with a wenge frame, and four niches which add some depth to the room.
Photographer: Bruce Hemming
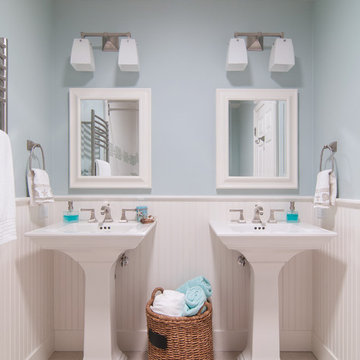
Photos by: Scott Dubose
Design ideas for a traditional family bathroom in San Francisco with a pedestal sink, blue walls and feature lighting.
Design ideas for a traditional family bathroom in San Francisco with a pedestal sink, blue walls and feature lighting.

Understairs toilet with pocket door.
Photo of a small contemporary grey and cream family bathroom in Surrey with white cabinets, a one-piece toilet, orange walls, marble flooring, a pedestal sink, grey floors, an open shower, a single sink, a freestanding vanity unit and panelled walls.
Photo of a small contemporary grey and cream family bathroom in Surrey with white cabinets, a one-piece toilet, orange walls, marble flooring, a pedestal sink, grey floors, an open shower, a single sink, a freestanding vanity unit and panelled walls.
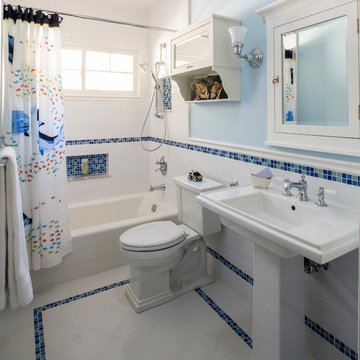
A bright and cheery boys bath with pedestal sink and wrap around blue tile accents.
Photo of a medium sized traditional family bathroom in Los Angeles with a pedestal sink, an alcove bath, a shower/bath combination, blue tiles and blue walls.
Photo of a medium sized traditional family bathroom in Los Angeles with a pedestal sink, an alcove bath, a shower/bath combination, blue tiles and blue walls.
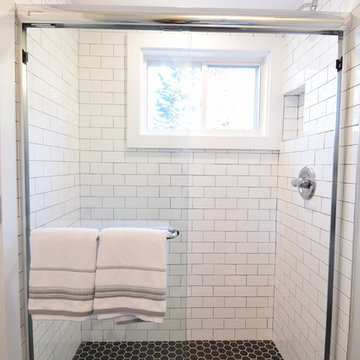
Half bath with small walk in shower featuring a black and white tile pattern and sliding glass door.
Inspiration for a small traditional family bathroom in Baltimore with a two-piece toilet, white tiles, metro tiles, grey walls, cement flooring, a pedestal sink, black floors and a sliding door.
Inspiration for a small traditional family bathroom in Baltimore with a two-piece toilet, white tiles, metro tiles, grey walls, cement flooring, a pedestal sink, black floors and a sliding door.

Medium sized traditional bathroom in Chicago with shaker cabinets, white cabinets, an alcove bath, a shower/bath combination, a two-piece toilet, white tiles, metro tiles, blue walls, ceramic flooring, a pedestal sink, white floors and a shower curtain.
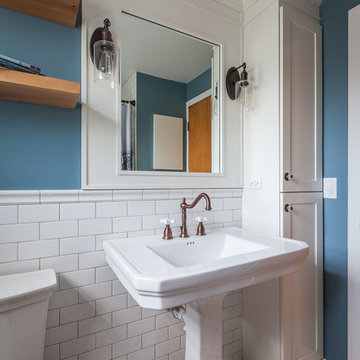
Photo of a medium sized shabby-chic style family bathroom in Chicago with shaker cabinets, white cabinets, an alcove bath, a shower/bath combination, a two-piece toilet, white tiles, metro tiles, blue walls, ceramic flooring, a pedestal sink, white floors and a shower curtain.
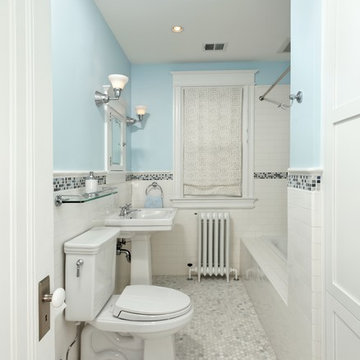
Traditional subway tile makes this bathroom special.
Inspiration for a medium sized classic family bathroom in DC Metro with an alcove bath, a shower/bath combination, a two-piece toilet, white tiles, metro tiles, blue walls, mosaic tile flooring and a pedestal sink.
Inspiration for a medium sized classic family bathroom in DC Metro with an alcove bath, a shower/bath combination, a two-piece toilet, white tiles, metro tiles, blue walls, mosaic tile flooring and a pedestal sink.

This basement remodel held special significance for an expectant young couple eager to adapt their home for a growing family. Facing the challenge of an open layout that lacked functionality, our team delivered a complete transformation.
The project's scope involved reframing the layout of the entire basement, installing plumbing for a new bathroom, modifying the stairs for code compliance, and adding an egress window to create a livable bedroom. The redesigned space now features a guest bedroom, a fully finished bathroom, a cozy living room, a practical laundry area, and private, separate office spaces. The primary objective was to create a harmonious, open flow while ensuring privacy—a vital aspect for the couple. The final result respects the original character of the house, while enhancing functionality for the evolving needs of the homeowners expanding family.

Victorian Style Bathroom in Horsham, West Sussex
In the peaceful village of Warnham, West Sussex, bathroom designer George Harvey has created a fantastic Victorian style bathroom space, playing homage to this characterful house.
Making the most of present-day, Victorian Style bathroom furnishings was the brief for this project, with this client opting to maintain the theme of the house throughout this bathroom space. The design of this project is minimal with white and black used throughout to build on this theme, with present day technologies and innovation used to give the client a well-functioning bathroom space.
To create this space designer George has used bathroom suppliers Burlington and Crosswater, with traditional options from each utilised to bring the classic black and white contrast desired by the client. In an additional modern twist, a HiB illuminating mirror has been included – incorporating a present-day innovation into this timeless bathroom space.
Bathroom Accessories
One of the key design elements of this project is the contrast between black and white and balancing this delicately throughout the bathroom space. With the client not opting for any bathroom furniture space, George has done well to incorporate traditional Victorian accessories across the room. Repositioned and refitted by our installation team, this client has re-used their own bath for this space as it not only suits this space to a tee but fits perfectly as a focal centrepiece to this bathroom.
A generously sized Crosswater Clear6 shower enclosure has been fitted in the corner of this bathroom, with a sliding door mechanism used for access and Crosswater’s Matt Black frame option utilised in a contemporary Victorian twist. Distinctive Burlington ceramics have been used in the form of pedestal sink and close coupled W/C, bringing a traditional element to these essential bathroom pieces.
Bathroom Features
Traditional Burlington Brassware features everywhere in this bathroom, either in the form of the Walnut finished Kensington range or Chrome and Black Trent brassware. Walnut pillar taps, bath filler and handset bring warmth to the space with Chrome and Black shower valve and handset contributing to the Victorian feel of this space. Above the basin area sits a modern HiB Solstice mirror with integrated demisting technology, ambient lighting and customisable illumination. This HiB mirror also nicely balances a modern inclusion with the traditional space through the selection of a Matt Black finish.
Along with the bathroom fitting, plumbing and electrics, our installation team also undertook a full tiling of this bathroom space. Gloss White wall tiles have been used as a base for Victorian features while the floor makes decorative use of Black and White Petal patterned tiling with an in keeping black border tile. As part of the installation our team have also concealed all pipework for a minimal feel.
Our Bathroom Design & Installation Service
With any bathroom redesign several trades are needed to ensure a great finish across every element of your space. Our installation team has undertaken a full bathroom fitting, electrics, plumbing and tiling work across this project with our project management team organising the entire works. Not only is this bathroom a great installation, designer George has created a fantastic space that is tailored and well-suited to this Victorian Warnham home.
If this project has inspired your next bathroom project, then speak to one of our experienced designers about it.
Call a showroom or use our online appointment form to book your free design & quote.
Family Bathroom with a Pedestal Sink Ideas and Designs
1

 Shelves and shelving units, like ladder shelves, will give you extra space without taking up too much floor space. Also look for wire, wicker or fabric baskets, large and small, to store items under or next to the sink, or even on the wall.
Shelves and shelving units, like ladder shelves, will give you extra space without taking up too much floor space. Also look for wire, wicker or fabric baskets, large and small, to store items under or next to the sink, or even on the wall.  The sink, the mirror, shower and/or bath are the places where you might want the clearest and strongest light. You can use these if you want it to be bright and clear. Otherwise, you might want to look at some soft, ambient lighting in the form of chandeliers, short pendants or wall lamps. You could use accent lighting around your bath in the form to create a tranquil, spa feel, as well.
The sink, the mirror, shower and/or bath are the places where you might want the clearest and strongest light. You can use these if you want it to be bright and clear. Otherwise, you might want to look at some soft, ambient lighting in the form of chandeliers, short pendants or wall lamps. You could use accent lighting around your bath in the form to create a tranquil, spa feel, as well. 