Family Bathroom with Brown Cabinets Ideas and Designs
Refine by:
Budget
Sort by:Popular Today
1 - 20 of 2,279 photos
Item 1 of 3

Bronze Green family bathroom with dark rusty red slipper bath, marble herringbone tiles, cast iron fireplace, oak vanity sink, walk-in shower and bronze green tiles, vintage lighting and a lot of art and antiques objects!

This mesmerising floor in marble herringbone tiles, echos the Art Deco style with its stunning colour palette. Embracing our clients openness to sustainability, we installed a unique cabinet and marble sink, which was repurposed into a standout bathroom feature with its intricate detailing and extensive storage.

Design ideas for a medium sized retro family bathroom in San Francisco with flat-panel cabinets, brown cabinets, a built-in bath, a one-piece toilet, white tiles, ceramic tiles, porcelain flooring, a built-in sink, engineered stone worktops, grey floors, a hinged door, white worktops, a single sink, a freestanding vanity unit and wallpapered walls.

Brunswick Parlour transforms a Victorian cottage into a hard-working, personalised home for a family of four.
Our clients loved the character of their Brunswick terrace home, but not its inefficient floor plan and poor year-round thermal control. They didn't need more space, they just needed their space to work harder.
The front bedrooms remain largely untouched, retaining their Victorian features and only introducing new cabinetry. Meanwhile, the main bedroom’s previously pokey en suite and wardrobe have been expanded, adorned with custom cabinetry and illuminated via a generous skylight.
At the rear of the house, we reimagined the floor plan to establish shared spaces suited to the family’s lifestyle. Flanked by the dining and living rooms, the kitchen has been reoriented into a more efficient layout and features custom cabinetry that uses every available inch. In the dining room, the Swiss Army Knife of utility cabinets unfolds to reveal a laundry, more custom cabinetry, and a craft station with a retractable desk. Beautiful materiality throughout infuses the home with warmth and personality, featuring Blackbutt timber flooring and cabinetry, and selective pops of green and pink tones.
The house now works hard in a thermal sense too. Insulation and glazing were updated to best practice standard, and we’ve introduced several temperature control tools. Hydronic heating installed throughout the house is complemented by an evaporative cooling system and operable skylight.
The result is a lush, tactile home that increases the effectiveness of every existing inch to enhance daily life for our clients, proving that good design doesn’t need to add space to add value.

En-suite bathroom with open shower and seamless design.
Inspiration for a medium sized modern family bathroom in London with flat-panel cabinets, brown cabinets, a corner shower, a wall mounted toilet, white tiles, ceramic tiles, concrete flooring, a console sink, granite worktops, grey floors, an open shower, beige worktops, a laundry area and a floating vanity unit.
Inspiration for a medium sized modern family bathroom in London with flat-panel cabinets, brown cabinets, a corner shower, a wall mounted toilet, white tiles, ceramic tiles, concrete flooring, a console sink, granite worktops, grey floors, an open shower, beige worktops, a laundry area and a floating vanity unit.

Guest bath with creative ceramic tile pattern of square and subway shapes and glass deco ln vertical stripes and the bench. Customized shower curtain for 9' ceiling

The kid's bathroom showing a shower-bathtub combination, a floating vanity with wooden cabinets and a single toilet.
Medium sized mediterranean family bathroom in Los Angeles with a floating vanity unit, recessed-panel cabinets, brown cabinets, an alcove bath, a shower/bath combination, a one-piece toilet, white tiles, marble tiles, white walls, terracotta flooring, a wall-mounted sink, marble worktops, orange floors, a sliding door, white worktops and a single sink.
Medium sized mediterranean family bathroom in Los Angeles with a floating vanity unit, recessed-panel cabinets, brown cabinets, an alcove bath, a shower/bath combination, a one-piece toilet, white tiles, marble tiles, white walls, terracotta flooring, a wall-mounted sink, marble worktops, orange floors, a sliding door, white worktops and a single sink.

Inspiration for a midcentury family bathroom in Dallas with flat-panel cabinets, brown cabinets, a built-in shower, a two-piece toilet, blue tiles, ceramic tiles, white walls, terrazzo flooring, a submerged sink, engineered stone worktops, grey floors, a hinged door, white worktops, a single sink and a floating vanity unit.

Photo of a large coastal family bathroom in Milwaukee with raised-panel cabinets, brown cabinets, an alcove bath, an alcove shower, beige walls, marble flooring, a submerged sink, marble worktops, multi-coloured floors, a shower curtain, beige worktops, double sinks and a built in vanity unit.

A bright bathroom remodel and refurbishment. The clients wanted a lot of storage, a good size bath and a walk in wet room shower which we delivered. Their love of blue was noted and we accented it with yellow, teak furniture and funky black tapware

Design ideas for a medium sized traditional family bathroom in Phoenix with shaker cabinets, brown cabinets, an alcove bath, a shower/bath combination, a one-piece toilet, white tiles, metro tiles, white walls, light hardwood flooring, a submerged sink, quartz worktops, brown floors, a sliding door and white worktops.
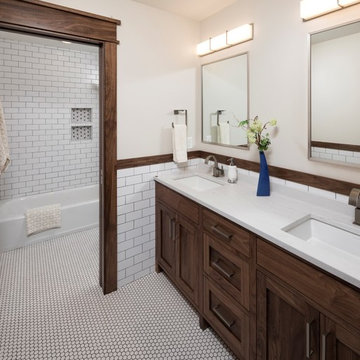
Landmark Photography
Photo of a medium sized classic family bathroom in Minneapolis with recessed-panel cabinets, brown cabinets, a built-in bath, a shower/bath combination, a two-piece toilet, white tiles, metro tiles, beige walls, ceramic flooring, a submerged sink, engineered stone worktops, white floors and a shower curtain.
Photo of a medium sized classic family bathroom in Minneapolis with recessed-panel cabinets, brown cabinets, a built-in bath, a shower/bath combination, a two-piece toilet, white tiles, metro tiles, beige walls, ceramic flooring, a submerged sink, engineered stone worktops, white floors and a shower curtain.

Design ideas for a small modern family bathroom in New York with flat-panel cabinets, brown cabinets, a built-in bath, a shower/bath combination, a one-piece toilet, green tiles, glass tiles, grey walls, ceramic flooring, a built-in sink, quartz worktops, black floors and an open shower.

In this whole house remodel all the bathrooms were refreshed. The guest and kids bath both received a new tub, tile surround and shower doors. The vanities were upgraded for more storage. Taj Mahal Quartzite was used for the counter tops. The guest bath has an interesting shaded tile with a Moroccan lamp inspired accent tile. This created a sophisticated guest bathroom. The kids bath has clean white x-large subway tiles with a fun penny tile stripe.
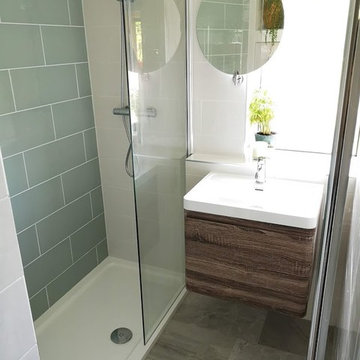
This is an example of a small contemporary family bathroom in London with flat-panel cabinets, brown cabinets, a walk-in shower, a one-piece toilet, green tiles, porcelain tiles, white walls, porcelain flooring, an integrated sink, tiled worktops, grey floors, an open shower and white worktops.

This bathroom extends from the bedroom within the basement. The masculine finishes fit perfectly with the farmhouse vibe of the hole home.
Inspiration for a medium sized rural family bathroom in Cincinnati with flat-panel cabinets, brown cabinets, an alcove shower, a two-piece toilet, black and white tiles, ceramic tiles, white walls, ceramic flooring, a submerged sink, engineered stone worktops, brown floors, a hinged door and black worktops.
Inspiration for a medium sized rural family bathroom in Cincinnati with flat-panel cabinets, brown cabinets, an alcove shower, a two-piece toilet, black and white tiles, ceramic tiles, white walls, ceramic flooring, a submerged sink, engineered stone worktops, brown floors, a hinged door and black worktops.
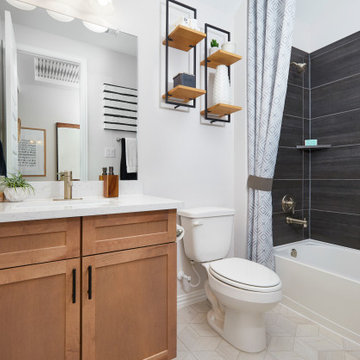
Inspiration for a medium sized classic family bathroom in Other with brown cabinets, a shower/bath combination, black tiles, ceramic tiles, white walls, ceramic flooring, a submerged sink, solid surface worktops, beige floors, a shower curtain, white worktops, a single sink, shaker cabinets, an alcove bath and a built in vanity unit.
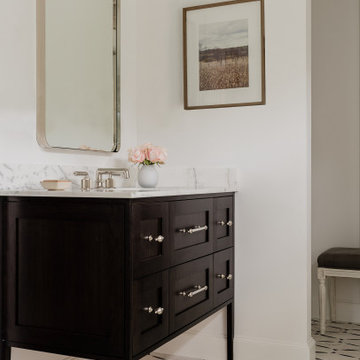
This is an example of a medium sized classic family bathroom in Boston with flat-panel cabinets, brown cabinets, a walk-in shower, white tiles, ceramic tiles, blue walls, ceramic flooring, a submerged sink, marble worktops, blue floors, a hinged door and white worktops.
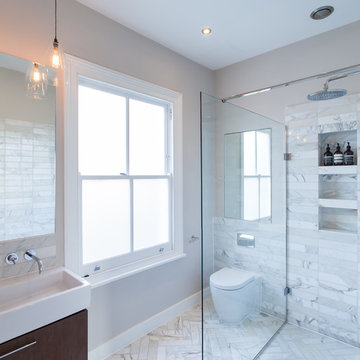
Peter Landers
Design ideas for a medium sized contemporary bathroom in London with white tiles, marble tiles, white walls, marble flooring, a console sink, white floors, an open shower, flat-panel cabinets, brown cabinets and a one-piece toilet.
Design ideas for a medium sized contemporary bathroom in London with white tiles, marble tiles, white walls, marble flooring, a console sink, white floors, an open shower, flat-panel cabinets, brown cabinets and a one-piece toilet.

Photo of a medium sized country family bathroom in San Diego with flat-panel cabinets, brown cabinets, a shower/bath combination, a one-piece toilet, white tiles, metro tiles, white walls, mosaic tile flooring, a submerged sink, engineered stone worktops, white floors, a sliding door and an alcove bath.
Family Bathroom with Brown Cabinets Ideas and Designs
1

 Shelves and shelving units, like ladder shelves, will give you extra space without taking up too much floor space. Also look for wire, wicker or fabric baskets, large and small, to store items under or next to the sink, or even on the wall.
Shelves and shelving units, like ladder shelves, will give you extra space without taking up too much floor space. Also look for wire, wicker or fabric baskets, large and small, to store items under or next to the sink, or even on the wall.  The sink, the mirror, shower and/or bath are the places where you might want the clearest and strongest light. You can use these if you want it to be bright and clear. Otherwise, you might want to look at some soft, ambient lighting in the form of chandeliers, short pendants or wall lamps. You could use accent lighting around your bath in the form to create a tranquil, spa feel, as well.
The sink, the mirror, shower and/or bath are the places where you might want the clearest and strongest light. You can use these if you want it to be bright and clear. Otherwise, you might want to look at some soft, ambient lighting in the form of chandeliers, short pendants or wall lamps. You could use accent lighting around your bath in the form to create a tranquil, spa feel, as well. 