Family Bathroom with Concrete Flooring Ideas and Designs
Refine by:
Budget
Sort by:Popular Today
1 - 20 of 518 photos

Lincoln Lighthill Architect employed several discrete updates that collectively transform this existing row house.
At the heart of the home, a section of floor was removed at the top level to open up the existing stair and allow light from a new skylight to penetrate deep into the home. The stair itself received a new maple guardrail and planter, with a Fiddle-leaf fig tree growing up through the opening towards the skylight.
On the top living level, an awkwardly located entrance to a full bathroom directly off the main stair was moved around the corner and out of the way by removing a little used tub from the bathroom, as well as an outdated heater in the back corner. This created a more discrete entrance to the existing, now half-bath, and opened up a space for a wall of pantry cabinets with built-in refrigerator, and an office nook at the rear of the house with a huge new awning window to let in light and air.
Downstairs, the two existing bathrooms were reconfigured and recreated as dedicated master and kids baths. The kids bath uses yellow and white hexagonal Heath tile to create a pixelated celebration of color. The master bath, hidden behind a flush wall of walnut cabinetry, utilizes another Heath tile color to create a calming retreat.
Throughout the home, walnut thin-ply cabinetry creates a strong contrast to the existing maple flooring, while the exposed blond edges of the material tie the two together. Rounded edges on integral pulls and door edges create pinstripe detailing that adds richness and a sense of playfulness to the design.
This project was featured by Houzz: https://tinyurl.com/stn2hcze

Clean modern lines in the kids bathroom.
Design ideas for a small contemporary family bathroom in Other with freestanding cabinets, black cabinets, a walk-in shower, a one-piece toilet, black and white tiles, ceramic tiles, white walls, concrete flooring, a vessel sink, solid surface worktops, black floors, an open shower, white worktops, a wall niche, a single sink and a floating vanity unit.
Design ideas for a small contemporary family bathroom in Other with freestanding cabinets, black cabinets, a walk-in shower, a one-piece toilet, black and white tiles, ceramic tiles, white walls, concrete flooring, a vessel sink, solid surface worktops, black floors, an open shower, white worktops, a wall niche, a single sink and a floating vanity unit.
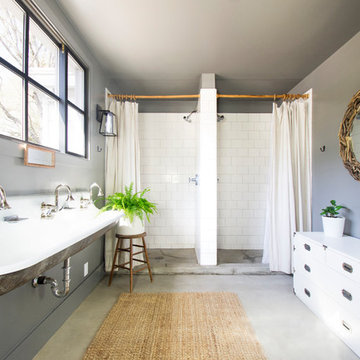
Boy's Bath Design
Photo Cred: Ashley Grabham
Inspiration for a medium sized rural family bathroom in San Francisco with white tiles, ceramic tiles, grey walls, concrete flooring, a wall-mounted sink, an alcove shower, grey floors and a shower curtain.
Inspiration for a medium sized rural family bathroom in San Francisco with white tiles, ceramic tiles, grey walls, concrete flooring, a wall-mounted sink, an alcove shower, grey floors and a shower curtain.
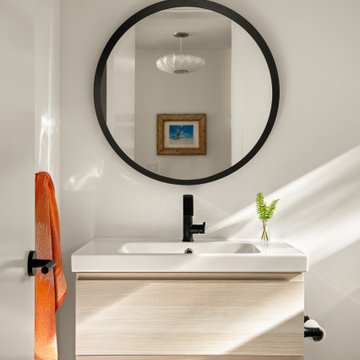
Design ideas for a small contemporary family bathroom in Tampa with flat-panel cabinets, light wood cabinets, an alcove shower, a two-piece toilet, black tiles, porcelain tiles, white walls, concrete flooring, an integrated sink, grey floors, a hinged door, white worktops, a wall niche, a single sink and a floating vanity unit.
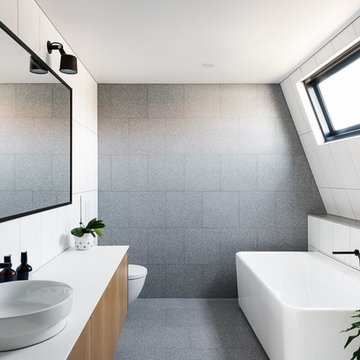
CTP Cheyne Toomey
Inspiration for a medium sized contemporary family bathroom in Melbourne with flat-panel cabinets, a freestanding bath, grey tiles, stone tiles, white walls, concrete flooring, engineered stone worktops, grey floors, white worktops, medium wood cabinets and a vessel sink.
Inspiration for a medium sized contemporary family bathroom in Melbourne with flat-panel cabinets, a freestanding bath, grey tiles, stone tiles, white walls, concrete flooring, engineered stone worktops, grey floors, white worktops, medium wood cabinets and a vessel sink.
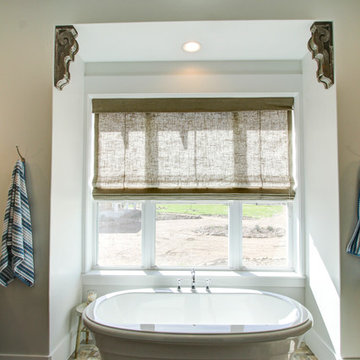
This is an example of a country family bathroom in Austin with shaker cabinets, medium wood cabinets, a freestanding bath, a built-in shower, a two-piece toilet, white tiles, glass tiles, white walls, concrete flooring, a submerged sink and quartz worktops.
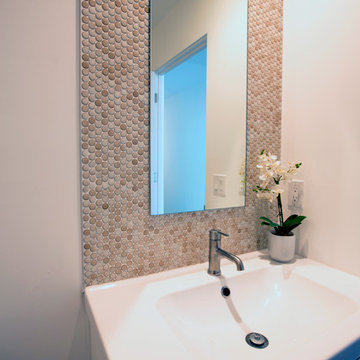
Design ideas for a small modern family bathroom in Phoenix with an integrated sink, flat-panel cabinets, white cabinets, solid surface worktops, an alcove bath, a shower/bath combination, a two-piece toilet, beige tiles, ceramic tiles, white walls and concrete flooring.

Martha O’Hara Interiors, Interior Design and Photo Styling | City Homes, Builder | Troy Thies, Photography | Please Note: All “related,” “similar,” and “sponsored” products tagged or listed by Houzz are not actual products pictured. They have not been approved by Martha O’Hara Interiors nor any of the professionals credited. For info about our work: design@oharainteriors.com
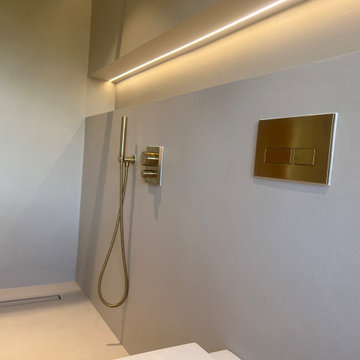
Executing our Forcrete micro-cement finish to this wonderful bathroom fit out by PCP Bespoke Bathrooms in Radlett, complimenting our own custom finish to imitate a beautiful stone appearance as shown in our mirror close up picture. The beauty about our micro cement systems is the fact al our coats are fully water-proof, giving a seamless appearance with excellent attention to detail.

Design ideas for a small bohemian family bathroom in Cornwall with a built-in bath, a shower/bath combination, a one-piece toilet, green walls, concrete flooring, a trough sink and grey floors.
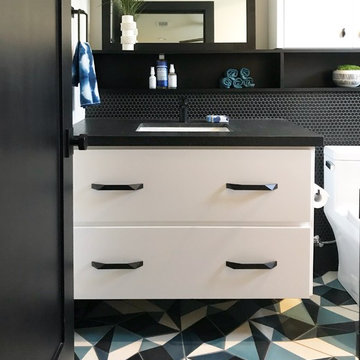
Modern and sleek bathroom with black, white and blue accents. White flat panel vanity with geometric, flat black hardware. Natural, leathered black granite countertops with mitered edge. Flat black Aqua Brass faucet and fixtures. Unique and functional shelf for storage with above toilet cabinet for optimal storage. Black penny rounds and a bold, encaustic Popham tile floor complete this bold design.
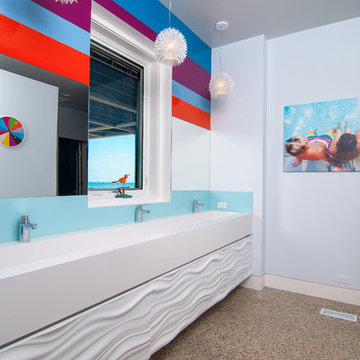
Beach bath off lower level outdoor areas.
PGP Photography
Beach style family bathroom in Chicago with white cabinets, blue walls, concrete flooring, a trough sink and brown floors.
Beach style family bathroom in Chicago with white cabinets, blue walls, concrete flooring, a trough sink and brown floors.
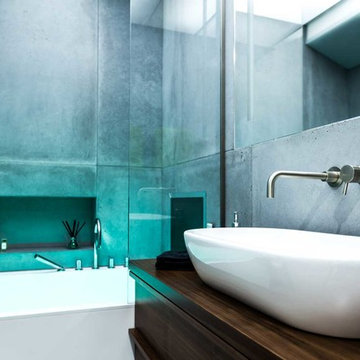
A contemporary penthouse apartment in St John's Wood in a converted church. Right next to the famous Beatles crossing next to the Abbey Road.
Concrete clad bathrooms with a fully lit ceiling made of plexiglass panels. The walls and flooring are made of real concrete panels, which give a very cool effect. While underfloor heating keeps these spaces warm. The ceilings have been made of plexiglass panels and are fully lit. Beautiful detailed walnut joinery, suave Laufen bath with integrated mood lighting and Aquavision TV.
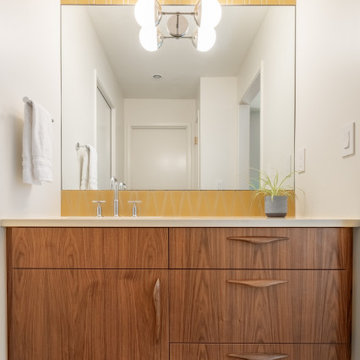
New Generation MCM
Location: Lake Oswego, OR
Type: Remodel
Credits
Design: Matthew O. Daby - M.O.Daby Design
Interior design: Angela Mechaley - M.O.Daby Design
Construction: Oregon Homeworks
Photography: KLIK Concepts
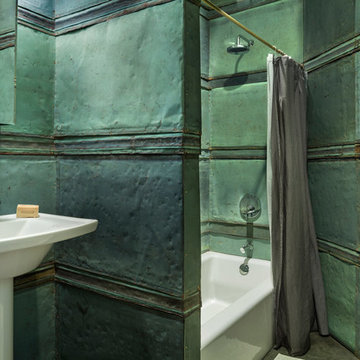
Photo: Peter Aaron
Small contemporary family bathroom in New York with an alcove bath, a shower/bath combination, a one-piece toilet, green tiles, metal tiles, green walls, concrete flooring, a pedestal sink, grey floors and a shower curtain.
Small contemporary family bathroom in New York with an alcove bath, a shower/bath combination, a one-piece toilet, green tiles, metal tiles, green walls, concrete flooring, a pedestal sink, grey floors and a shower curtain.
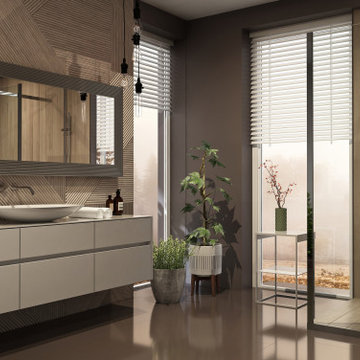
complete new master bathroom
Large modern family bathroom in Other with glass-front cabinets, grey cabinets, a freestanding bath, a corner shower, brown tiles, ceramic tiles, concrete flooring, marble worktops, grey floors, an open shower, white worktops, double sinks and a floating vanity unit.
Large modern family bathroom in Other with glass-front cabinets, grey cabinets, a freestanding bath, a corner shower, brown tiles, ceramic tiles, concrete flooring, marble worktops, grey floors, an open shower, white worktops, double sinks and a floating vanity unit.
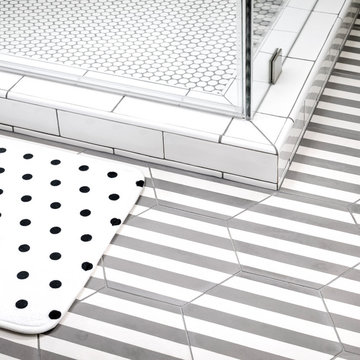
Inspiration for a small family bathroom in San Francisco with shaker cabinets, black cabinets, a corner shower, a one-piece toilet, white tiles, ceramic tiles, white walls, concrete flooring, a submerged sink, marble worktops, grey floors, a hinged door and grey worktops.
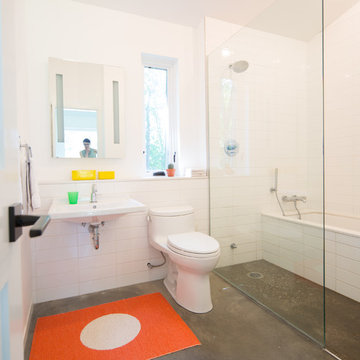
Dylan Griffin
Medium sized contemporary family bathroom in Burlington with a submerged bath, a built-in shower, a one-piece toilet, white tiles, porcelain tiles, white walls, concrete flooring, a wall-mounted sink, grey floors and a hinged door.
Medium sized contemporary family bathroom in Burlington with a submerged bath, a built-in shower, a one-piece toilet, white tiles, porcelain tiles, white walls, concrete flooring, a wall-mounted sink, grey floors and a hinged door.
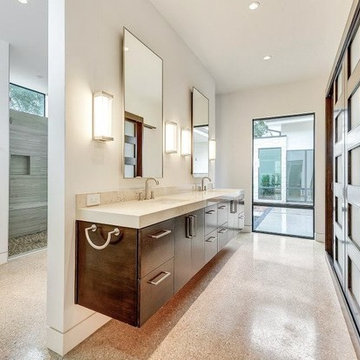
Quartz Countertops Dallas, Texas by Texas Counter Fitters
Design ideas for an expansive modern family bathroom in Dallas with a submerged sink, engineered stone worktops, a claw-foot bath, a built-in shower, cement tiles, beige walls and concrete flooring.
Design ideas for an expansive modern family bathroom in Dallas with a submerged sink, engineered stone worktops, a claw-foot bath, a built-in shower, cement tiles, beige walls and concrete flooring.
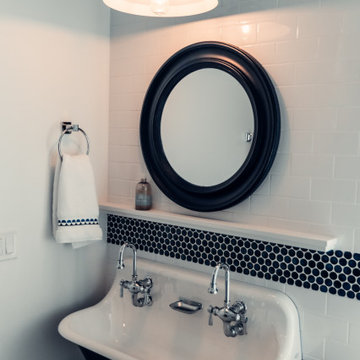
Medium sized nautical family bathroom in Other with white cabinets, a two-piece toilet, blue tiles, glass tiles, white walls, concrete flooring, a trough sink, a hinged door, a single sink and a floating vanity unit.
Family Bathroom with Concrete Flooring Ideas and Designs
1

 Shelves and shelving units, like ladder shelves, will give you extra space without taking up too much floor space. Also look for wire, wicker or fabric baskets, large and small, to store items under or next to the sink, or even on the wall.
Shelves and shelving units, like ladder shelves, will give you extra space without taking up too much floor space. Also look for wire, wicker or fabric baskets, large and small, to store items under or next to the sink, or even on the wall.  The sink, the mirror, shower and/or bath are the places where you might want the clearest and strongest light. You can use these if you want it to be bright and clear. Otherwise, you might want to look at some soft, ambient lighting in the form of chandeliers, short pendants or wall lamps. You could use accent lighting around your bath in the form to create a tranquil, spa feel, as well.
The sink, the mirror, shower and/or bath are the places where you might want the clearest and strongest light. You can use these if you want it to be bright and clear. Otherwise, you might want to look at some soft, ambient lighting in the form of chandeliers, short pendants or wall lamps. You could use accent lighting around your bath in the form to create a tranquil, spa feel, as well. 