Family Bathroom with Travertine Flooring Ideas and Designs
Refine by:
Budget
Sort by:Popular Today
1 - 20 of 678 photos

Hall bath
Design ideas for a medium sized rural family bathroom in Tampa with shaker cabinets, blue cabinets, an alcove bath, a one-piece toilet, metro tiles, white walls, travertine flooring, a submerged sink, marble worktops, beige floors, white worktops, double sinks and a built in vanity unit.
Design ideas for a medium sized rural family bathroom in Tampa with shaker cabinets, blue cabinets, an alcove bath, a one-piece toilet, metro tiles, white walls, travertine flooring, a submerged sink, marble worktops, beige floors, white worktops, double sinks and a built in vanity unit.
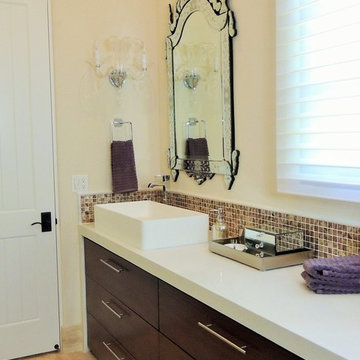
Photo of a small contemporary family bathroom in San Diego with a vessel sink, flat-panel cabinets, dark wood cabinets, solid surface worktops, multi-coloured tiles, stone tiles, beige walls and travertine flooring.
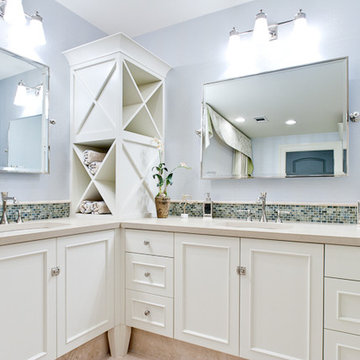
Girls' Pool Bath
Photographer - www.Venvisio.com
Expansive coastal family bathroom in Atlanta with a submerged sink, raised-panel cabinets, white cabinets, concrete worktops, a corner shower, a two-piece toilet, glass tiles, blue walls and travertine flooring.
Expansive coastal family bathroom in Atlanta with a submerged sink, raised-panel cabinets, white cabinets, concrete worktops, a corner shower, a two-piece toilet, glass tiles, blue walls and travertine flooring.
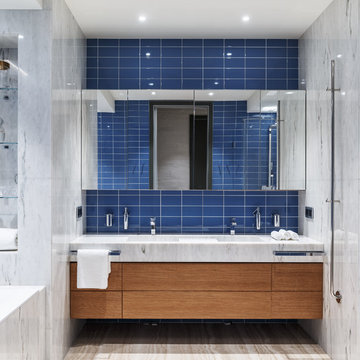
Архитектурная студия: Artechnology
Архитектор: Георгий Ахвледиани
Архитектор: Тимур Шарипов
Дизайнер: Ольга Истомина
Светодизайнер: Сергей Назаров
Фото: Сергей Красюк
Этот проект был опубликован в журнале AD Russia
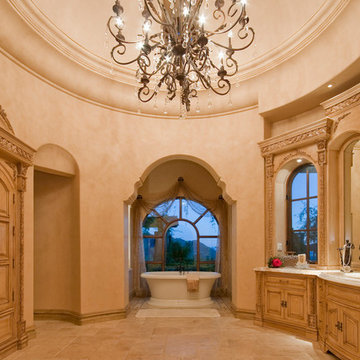
We love this stunning master bathroom with its dome ceiling, curved vanity, and marble floors.
Expansive mediterranean family bathroom in Phoenix with freestanding cabinets, beige cabinets, a built-in shower, a one-piece toilet, beige tiles, stone tiles, beige walls, travertine flooring, a built-in sink and granite worktops.
Expansive mediterranean family bathroom in Phoenix with freestanding cabinets, beige cabinets, a built-in shower, a one-piece toilet, beige tiles, stone tiles, beige walls, travertine flooring, a built-in sink and granite worktops.
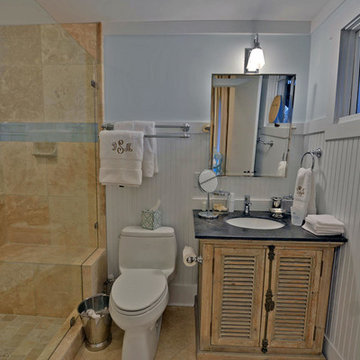
Distressed vanity topped with grey veined granite, a travertine tiled shower with a glass door, and beaded trim on the walls.
Small classic family bathroom in Atlanta with freestanding cabinets, distressed cabinets, a walk-in shower, a two-piece toilet, beige tiles, travertine tiles, white walls, travertine flooring, a submerged sink, granite worktops, beige floors and a hinged door.
Small classic family bathroom in Atlanta with freestanding cabinets, distressed cabinets, a walk-in shower, a two-piece toilet, beige tiles, travertine tiles, white walls, travertine flooring, a submerged sink, granite worktops, beige floors and a hinged door.
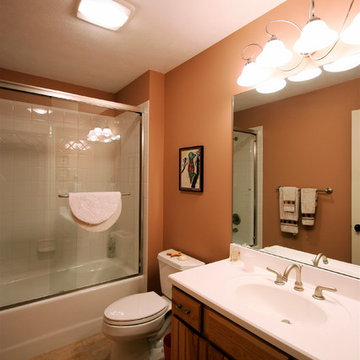
Main bathroom
Design ideas for a medium sized classic family bathroom in Detroit with an integrated sink, raised-panel cabinets, medium wood cabinets, solid surface worktops, an alcove bath, a shower/bath combination, a two-piece toilet, beige tiles, ceramic tiles, orange walls and travertine flooring.
Design ideas for a medium sized classic family bathroom in Detroit with an integrated sink, raised-panel cabinets, medium wood cabinets, solid surface worktops, an alcove bath, a shower/bath combination, a two-piece toilet, beige tiles, ceramic tiles, orange walls and travertine flooring.
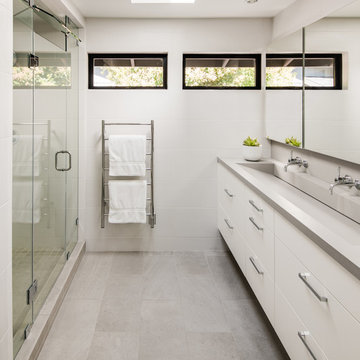
Medium sized modern family bathroom in San Francisco with flat-panel cabinets, white cabinets, a walk-in shower, a one-piece toilet, white tiles, porcelain tiles, white walls, travertine flooring, an integrated sink, engineered stone worktops, grey floors, a hinged door and grey worktops.
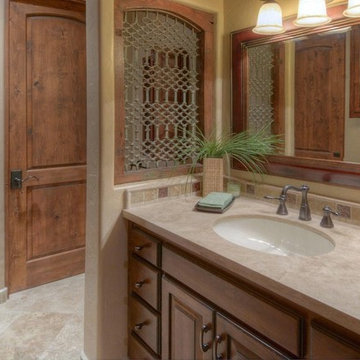
Hall bath, shared with private entry to adjacent bedroom.
Designer/Builder; Michael Gomez
Photo of a medium sized family bathroom in San Diego with raised-panel cabinets, medium wood cabinets, a submerged bath, a shower/bath combination, a two-piece toilet, beige tiles, stone tiles, beige walls, travertine flooring, a submerged sink and marble worktops.
Photo of a medium sized family bathroom in San Diego with raised-panel cabinets, medium wood cabinets, a submerged bath, a shower/bath combination, a two-piece toilet, beige tiles, stone tiles, beige walls, travertine flooring, a submerged sink and marble worktops.
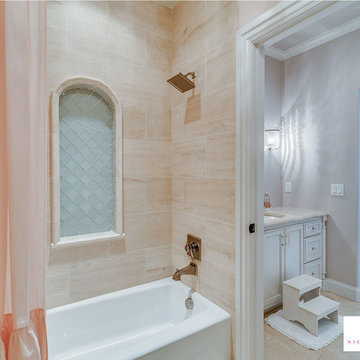
Flow Photography
Medium sized classic family bathroom in Oklahoma City with flat-panel cabinets, white cabinets, a built-in bath, a shower/bath combination, a two-piece toilet, beige tiles, travertine tiles, pink walls, a submerged sink, marble worktops, a shower curtain, travertine flooring and beige floors.
Medium sized classic family bathroom in Oklahoma City with flat-panel cabinets, white cabinets, a built-in bath, a shower/bath combination, a two-piece toilet, beige tiles, travertine tiles, pink walls, a submerged sink, marble worktops, a shower curtain, travertine flooring and beige floors.
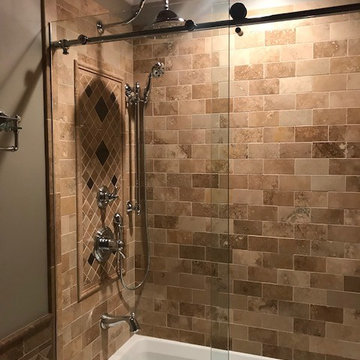
JFSalata.
Guest bathroom renovation - Fine Woodworking by John Salata, Greensboro, NC
Photo of a medium sized classic family bathroom in Other with raised-panel cabinets, brown cabinets, an alcove bath, a shower/bath combination, a two-piece toilet, beige tiles, travertine tiles, beige walls, travertine flooring, a submerged sink, granite worktops, multi-coloured floors and a sliding door.
Photo of a medium sized classic family bathroom in Other with raised-panel cabinets, brown cabinets, an alcove bath, a shower/bath combination, a two-piece toilet, beige tiles, travertine tiles, beige walls, travertine flooring, a submerged sink, granite worktops, multi-coloured floors and a sliding door.
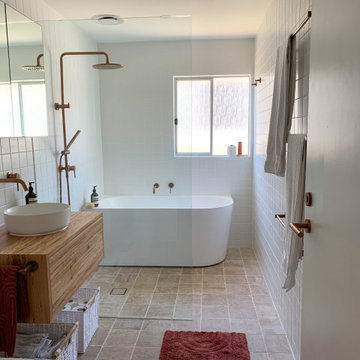
Photo of a medium sized contemporary bathroom in Newcastle - Maitland with medium wood cabinets, a freestanding bath, white tiles, porcelain tiles, travertine flooring, a vessel sink, wooden worktops, beige floors, an open shower, a single sink and a floating vanity unit.

The footprint of this bathroom remained true to its original form. Finishes were updated with a focus on staying true to the original craftsman aesthetic of this Sears Kit Home. This pull and replace bathroom remodel was designed and built by Meadowlark Design + Build in Ann Arbor, Michigan. Photography by Sean Carter.
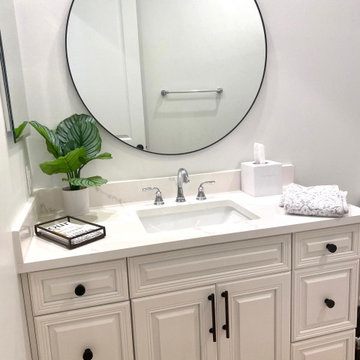
When a millennial couple relocated to South Florida, they brought their California Coastal style with them and we created a warm and inviting retreat for entertaining, working from home, cooking, exercising and just enjoying life! On a backdrop of clean white walls and window treatments we added carefully curated design elements to create this unique home.
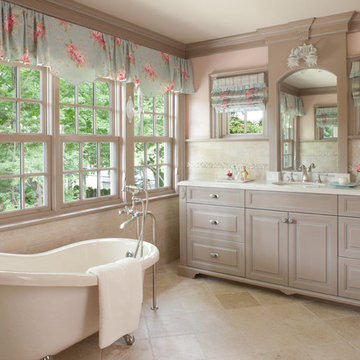
This Bath is a complete re-work of the original Master Bath in the house. We re-oriented the space to create access to a new walk-in closet for the owner. We also added multiple windows and provided a space for an attractive free-standing bath tub. The bath opens onto a make-up and dressing area; the shell top cabinet at the end of the view line across the bath was relocated from the original homes Living Room and designed into this location to be the focal point as you enter the space. The homeowner was delighted that we could relocate this cabinet as it provides a daily reminder of the antiquity of the home in an entirely new space. The floors are a very soft colored un-filled travertine which gives an aged look to this totally new and updated space. The vanity is a custom cabinet with furniture leg corners made to look like it could have been an antique. Wainscot panels and millwork were designed to match the detailing in the Master Bedroom immediately adjacent to this space as well as the heavy detail work throughout the home. The owner is thrilled with this new space and its sense of combining old and new styles together.
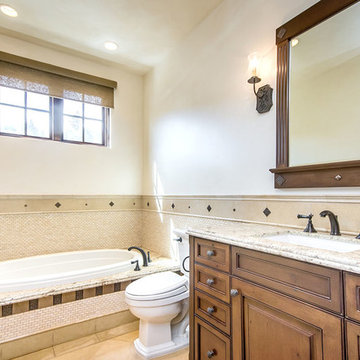
mark pinkerton vi360 photography
Design ideas for a large mediterranean family bathroom in San Francisco with a submerged sink, beaded cabinets, medium wood cabinets, granite worktops, a hot tub, a double shower, a one-piece toilet, beige tiles, stone tiles, beige walls and travertine flooring.
Design ideas for a large mediterranean family bathroom in San Francisco with a submerged sink, beaded cabinets, medium wood cabinets, granite worktops, a hot tub, a double shower, a one-piece toilet, beige tiles, stone tiles, beige walls and travertine flooring.
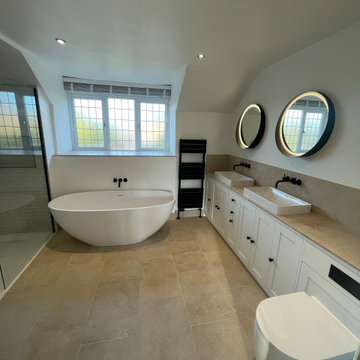
“A Stunning Example of a Modern Bathroom with Seamless Hints of a Traditional Heritage”
A Luxurious and Spacious Bathroom that Boasts High Quality Fittings and Fixtures
CBKI were been commissioned to undertake the complete refurbishment of a large bathroom space. The introduction of a freestanding bath, walk-in shower, double basins and integrated cabinetry make this a fabulous space to enjoy.
All of the trade activities were coordinated by the Installation Manager to ensure that each stage of the refurbishment happened in a timely manner to expedite completion of the refurbishment project.
CBKI’s Installation Manager advised our client throughout the design, planning and installation to ensure that their expectations were fully realised.
Check out our other project photos for ideas for your perfect bathroom.
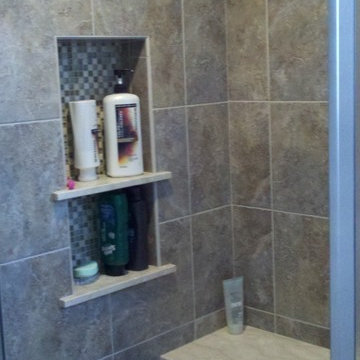
Master Bathroom renovation using Cambria vanity top and custom tile backsplash and shower. Project located in Riegelsville, Bucks County, PA.
Photo of a small contemporary family bathroom in Philadelphia with a submerged sink, flat-panel cabinets, medium wood cabinets, granite worktops, an alcove bath, a shower/bath combination, a two-piece toilet, grey tiles, metro tiles, blue walls and travertine flooring.
Photo of a small contemporary family bathroom in Philadelphia with a submerged sink, flat-panel cabinets, medium wood cabinets, granite worktops, an alcove bath, a shower/bath combination, a two-piece toilet, grey tiles, metro tiles, blue walls and travertine flooring.
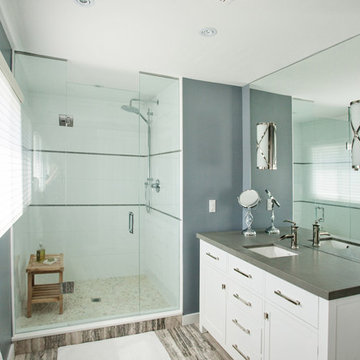
Photo of a medium sized classic family bathroom in Toronto with shaker cabinets, white cabinets, engineered stone worktops, grey tiles, stone tiles, an alcove shower, a one-piece toilet, a submerged sink, grey walls and travertine flooring.
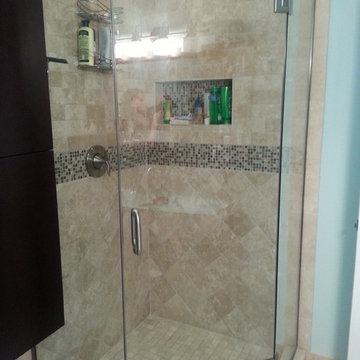
Inspiration for a small traditional family bathroom in Denver with a corner shower, beige tiles, stone tiles, green walls and travertine flooring.
Family Bathroom with Travertine Flooring Ideas and Designs
1

 Shelves and shelving units, like ladder shelves, will give you extra space without taking up too much floor space. Also look for wire, wicker or fabric baskets, large and small, to store items under or next to the sink, or even on the wall.
Shelves and shelving units, like ladder shelves, will give you extra space without taking up too much floor space. Also look for wire, wicker or fabric baskets, large and small, to store items under or next to the sink, or even on the wall.  The sink, the mirror, shower and/or bath are the places where you might want the clearest and strongest light. You can use these if you want it to be bright and clear. Otherwise, you might want to look at some soft, ambient lighting in the form of chandeliers, short pendants or wall lamps. You could use accent lighting around your bath in the form to create a tranquil, spa feel, as well.
The sink, the mirror, shower and/or bath are the places where you might want the clearest and strongest light. You can use these if you want it to be bright and clear. Otherwise, you might want to look at some soft, ambient lighting in the form of chandeliers, short pendants or wall lamps. You could use accent lighting around your bath in the form to create a tranquil, spa feel, as well. 