Bathroom with Red Floors Ideas and Designs
Refine by:
Budget
Sort by:Popular Today
1 - 20 of 598 photos
Item 1 of 2

Contemporary bathroom in Chicago with flat-panel cabinets, medium wood cabinets, a freestanding bath, grey tiles, white walls, terracotta flooring, a submerged sink, red floors, grey worktops, double sinks and a built in vanity unit.

Two matching bathrooms in modern townhouse. Walk in tile shower with white subway tile, small corner step, and glass enclosure. Flat panel wood vanity with quartz countertops, undermount sink, and modern fixtures. Second bath has matching features with single sink and bath tub shower combination.

This is an example of a medium sized bohemian family bathroom in San Luis Obispo with shaker cabinets, medium wood cabinets, a one-piece toilet, beige tiles, ceramic tiles, beige walls, terracotta flooring, a submerged sink, tiled worktops, red floors, a hinged door and beige worktops.
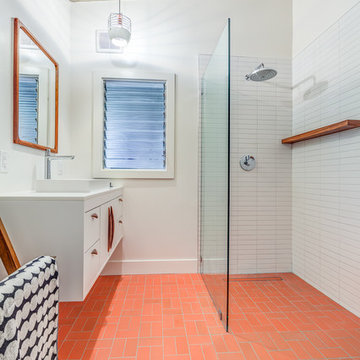
This is an example of a medium sized midcentury shower room bathroom in San Francisco with flat-panel cabinets, white cabinets, a corner shower, white tiles, ceramic tiles, white walls, a vessel sink, engineered stone worktops, an open shower, white worktops, brick flooring and red floors.

Brunswick Parlour transforms a Victorian cottage into a hard-working, personalised home for a family of four.
Our clients loved the character of their Brunswick terrace home, but not its inefficient floor plan and poor year-round thermal control. They didn't need more space, they just needed their space to work harder.
The front bedrooms remain largely untouched, retaining their Victorian features and only introducing new cabinetry. Meanwhile, the main bedroom’s previously pokey en suite and wardrobe have been expanded, adorned with custom cabinetry and illuminated via a generous skylight.
At the rear of the house, we reimagined the floor plan to establish shared spaces suited to the family’s lifestyle. Flanked by the dining and living rooms, the kitchen has been reoriented into a more efficient layout and features custom cabinetry that uses every available inch. In the dining room, the Swiss Army Knife of utility cabinets unfolds to reveal a laundry, more custom cabinetry, and a craft station with a retractable desk. Beautiful materiality throughout infuses the home with warmth and personality, featuring Blackbutt timber flooring and cabinetry, and selective pops of green and pink tones.
The house now works hard in a thermal sense too. Insulation and glazing were updated to best practice standard, and we’ve introduced several temperature control tools. Hydronic heating installed throughout the house is complemented by an evaporative cooling system and operable skylight.
The result is a lush, tactile home that increases the effectiveness of every existing inch to enhance daily life for our clients, proving that good design doesn’t need to add space to add value.

This is an example of a rustic bathroom in Grand Rapids with flat-panel cabinets, grey cabinets, a wall mounted toilet, white walls, brick flooring, a submerged sink, red floors, black worktops, a single sink and tongue and groove walls.
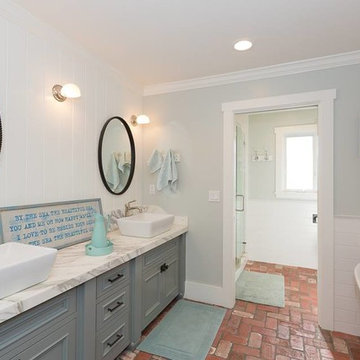
Large classic ensuite bathroom in Orange County with beaded cabinets, grey cabinets, a freestanding bath, an alcove shower, a one-piece toilet, white tiles, ceramic tiles, grey walls, brick flooring, a vessel sink, marble worktops, red floors, a hinged door and grey worktops.
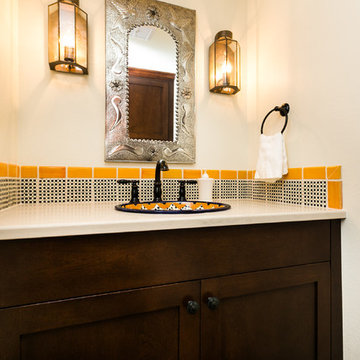
Photo of a small shower room bathroom in Albuquerque with shaker cabinets, dark wood cabinets, multi-coloured tiles, ceramic tiles, beige walls, brick flooring, a built-in sink, engineered stone worktops and red floors.
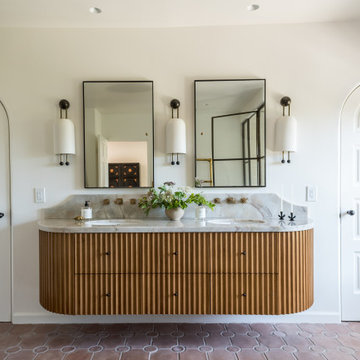
Design ideas for a mediterranean bathroom in Tampa with medium wood cabinets, white walls, a submerged sink, red floors, grey worktops, double sinks and a floating vanity unit.

A dated pool house bath at a historic Winter Park home had a remodel to add charm and warmth that it desperately needed.
Inspiration for a medium sized classic bathroom in Orlando with light wood cabinets, a corner shower, a two-piece toilet, white tiles, terracotta tiles, white walls, brick flooring, marble worktops, red floors, a hinged door, grey worktops, a single sink, a freestanding vanity unit and tongue and groove walls.
Inspiration for a medium sized classic bathroom in Orlando with light wood cabinets, a corner shower, a two-piece toilet, white tiles, terracotta tiles, white walls, brick flooring, marble worktops, red floors, a hinged door, grey worktops, a single sink, a freestanding vanity unit and tongue and groove walls.
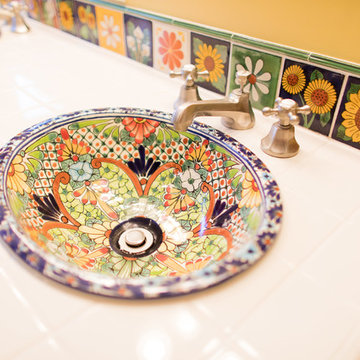
This is an example of a large mediterranean ensuite bathroom in Boston with white cabinets, a one-piece toilet, white tiles, metro tiles, yellow walls, terracotta flooring, a built-in sink, tiled worktops, red floors and an open shower.
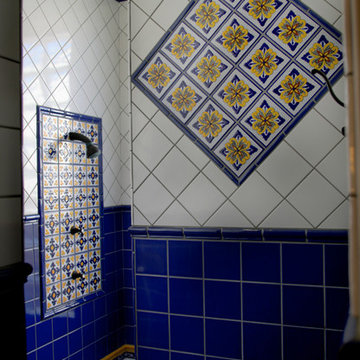
Indoor and Outdoor Mexican Talavera Tile
Inspiration for a large mediterranean ensuite bathroom in Sacramento with raised-panel cabinets, dark wood cabinets, a submerged bath, blue tiles, ceramic tiles, beige walls, terracotta flooring, a submerged sink, tiled worktops, red floors and orange worktops.
Inspiration for a large mediterranean ensuite bathroom in Sacramento with raised-panel cabinets, dark wood cabinets, a submerged bath, blue tiles, ceramic tiles, beige walls, terracotta flooring, a submerged sink, tiled worktops, red floors and orange worktops.
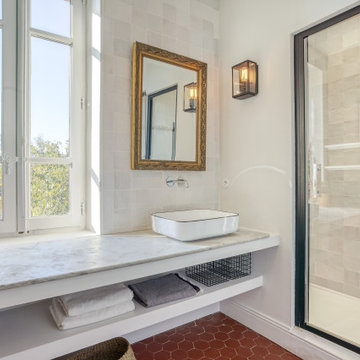
Inspiration for a bathroom in Marseille with open cabinets, white cabinets, an alcove shower, white tiles, white walls, a vessel sink, red floors, white worktops, a single sink and a floating vanity unit.

Smart Apartment B2 sviluppato all’interno della “Corte del Tiglio”, un progetto residenziale composto da 5 unità abitative, ciascuna dotata di giardino privato e vetrate a tutta altezza e ciascuna studiata con un proprio scenario cromatico. Le tonalità del B2 nascono dal contrasto tra il caldo e il freddo. Il rosso etrusco estremamente caldo del living viene “raffreddato” dal celeste chiarissimo di alcuni elementi. Ad unire e bilanciare il tutto interviene la sinuosità delle linee.
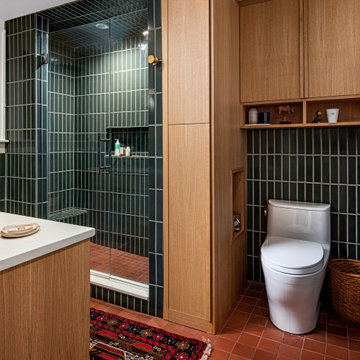
2x8 Ceramic Tile in Tempest highlighted by contrasting grout adorns the walls, complemented by a classic floor of 4x4 Ceramic Tile in Antique with matching 2x2 Sheeted Mosaic Tile in the shower pan.
DESIGN
Patrick Thompson Design
PHOTOS
John D'Angelo
TILE SHOWN
Antique 4x4
Tempest 2x8
Antique 2x2 Straight Set Sheeted
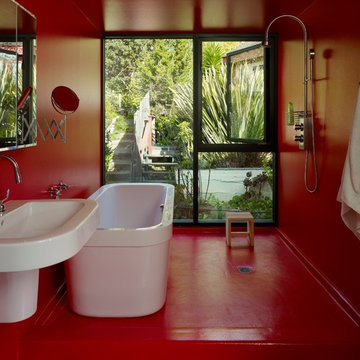
This tile-less master bathroom is coated with a waterproof-epoxy paint used in institutional applications.
Photo by Cesar Rubio
This is an example of a medium sized modern ensuite bathroom in San Francisco with a freestanding bath, a wall-mounted sink, red walls, flat-panel cabinets, a walk-in shower and red floors.
This is an example of a medium sized modern ensuite bathroom in San Francisco with a freestanding bath, a wall-mounted sink, red walls, flat-panel cabinets, a walk-in shower and red floors.
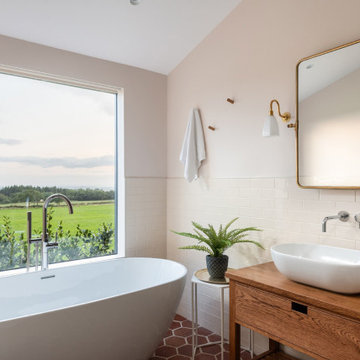
Unique Home Stays
Medium sized country bathroom in Other with brown cabinets, a freestanding bath, white tiles, white walls, terracotta flooring, wooden worktops, red floors, brown worktops, metro tiles, a vessel sink and flat-panel cabinets.
Medium sized country bathroom in Other with brown cabinets, a freestanding bath, white tiles, white walls, terracotta flooring, wooden worktops, red floors, brown worktops, metro tiles, a vessel sink and flat-panel cabinets.
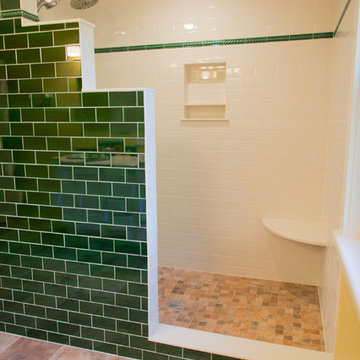
Photo of a large mediterranean ensuite bathroom in Boston with white cabinets, a one-piece toilet, white tiles, metro tiles, yellow walls, terracotta flooring, a built-in sink, tiled worktops, red floors and an open shower.
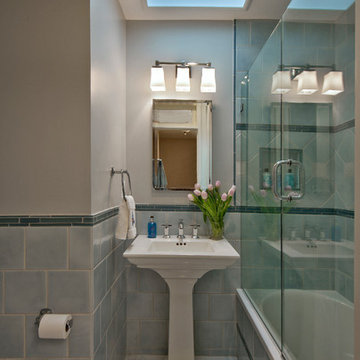
Kenneth M Wyner Photography
Small classic shower room bathroom in DC Metro with a pedestal sink, an alcove bath, a shower/bath combination, a two-piece toilet, blue tiles, ceramic tiles, marble flooring, blue walls, red floors and a hinged door.
Small classic shower room bathroom in DC Metro with a pedestal sink, an alcove bath, a shower/bath combination, a two-piece toilet, blue tiles, ceramic tiles, marble flooring, blue walls, red floors and a hinged door.

The redesign includes a bathroom with white ceramic wall tiles, brick floors, a glass shower, and views of the surrounding landscape.
Photo of a small ensuite bathroom in Austin with dark wood cabinets, a corner shower, a one-piece toilet, white tiles, metro tiles, white walls, brick flooring, a submerged sink, solid surface worktops, red floors, a hinged door, grey worktops, a single sink, a built in vanity unit and exposed beams.
Photo of a small ensuite bathroom in Austin with dark wood cabinets, a corner shower, a one-piece toilet, white tiles, metro tiles, white walls, brick flooring, a submerged sink, solid surface worktops, red floors, a hinged door, grey worktops, a single sink, a built in vanity unit and exposed beams.
Bathroom with Red Floors Ideas and Designs
1

 Shelves and shelving units, like ladder shelves, will give you extra space without taking up too much floor space. Also look for wire, wicker or fabric baskets, large and small, to store items under or next to the sink, or even on the wall.
Shelves and shelving units, like ladder shelves, will give you extra space without taking up too much floor space. Also look for wire, wicker or fabric baskets, large and small, to store items under or next to the sink, or even on the wall.  The sink, the mirror, shower and/or bath are the places where you might want the clearest and strongest light. You can use these if you want it to be bright and clear. Otherwise, you might want to look at some soft, ambient lighting in the form of chandeliers, short pendants or wall lamps. You could use accent lighting around your bath in the form to create a tranquil, spa feel, as well.
The sink, the mirror, shower and/or bath are the places where you might want the clearest and strongest light. You can use these if you want it to be bright and clear. Otherwise, you might want to look at some soft, ambient lighting in the form of chandeliers, short pendants or wall lamps. You could use accent lighting around your bath in the form to create a tranquil, spa feel, as well. 