Bathroom Ideas and Designs
Refine by:
Budget
Sort by:Popular Today
2141 - 2160 of 2,784,414 photos

Photo of a small contemporary ensuite bathroom in Melbourne with white cabinets, a freestanding bath, a corner shower, a wall mounted toilet, grey tiles, porcelain tiles, white walls, porcelain flooring, engineered stone worktops, grey floors, a hinged door, white worktops, a wall niche and a single sink.

This is an example of a medium sized traditional shower room bathroom in Dallas with raised-panel cabinets, green cabinets, a built-in shower, a two-piece toilet, beige tiles, ceramic tiles, a submerged sink, quartz worktops, an open shower, grey worktops, a single sink and a built in vanity unit.

This is an example of a large modern ensuite bathroom in Minneapolis with flat-panel cabinets, black cabinets, a freestanding bath, a corner shower, a two-piece toilet, beige tiles, ceramic tiles, grey walls, porcelain flooring, a built-in sink, tiled worktops, grey floors, a hinged door, white worktops, a wall niche, double sinks and a built in vanity unit.
Find the right local pro for your project
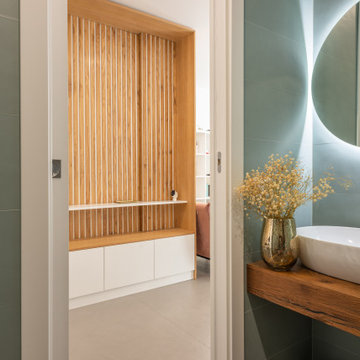
Inspiration for a medium sized contemporary shower room bathroom in Rome with wooden worktops and a single sink.

Secondo Bagno con pareti in resina e pavimento in parquet
This is an example of a medium sized modern grey and teal shower room bathroom in Catania-Palermo with flat-panel cabinets, light wood cabinets, blue walls, light hardwood flooring, an integrated sink, white worktops, a floating vanity unit, a walk-in shower, a two-piece toilet, engineered stone worktops, an open shower, a single sink and a drop ceiling.
This is an example of a medium sized modern grey and teal shower room bathroom in Catania-Palermo with flat-panel cabinets, light wood cabinets, blue walls, light hardwood flooring, an integrated sink, white worktops, a floating vanity unit, a walk-in shower, a two-piece toilet, engineered stone worktops, an open shower, a single sink and a drop ceiling.

Lakeview primary bathroom
This is an example of a medium sized rustic ensuite bathroom in Other with flat-panel cabinets, medium wood cabinets, a submerged bath, black tiles, stone tiles, ceramic flooring, a submerged sink, engineered stone worktops, white floors, white worktops, a shower bench, double sinks, a built in vanity unit and a wood ceiling.
This is an example of a medium sized rustic ensuite bathroom in Other with flat-panel cabinets, medium wood cabinets, a submerged bath, black tiles, stone tiles, ceramic flooring, a submerged sink, engineered stone worktops, white floors, white worktops, a shower bench, double sinks, a built in vanity unit and a wood ceiling.

Bighorn Palm Desert luxury modern home primary bathroom marble wall vanity. Photo by William MacCollum.
Design ideas for an expansive modern ensuite bathroom in Los Angeles with white cabinets, black and white tiles, marble tiles, marble worktops, grey floors, white worktops, double sinks and a drop ceiling.
Design ideas for an expansive modern ensuite bathroom in Los Angeles with white cabinets, black and white tiles, marble tiles, marble worktops, grey floors, white worktops, double sinks and a drop ceiling.

Calm and relaxing primary bathroom. The calming blue tile accents beautifully in this white subway 4" curb Best Bath unit. RTA white shaker cabinets with a subtle grey veining quartz countertop complete the coastal feel.

Photography by Michael J. Lee Photography
Inspiration for a medium sized classic ensuite bathroom in Boston with recessed-panel cabinets, white cabinets, a freestanding bath, an alcove shower, a two-piece toilet, white walls, marble flooring, a submerged sink, marble worktops, white floors, a hinged door, white worktops, an enclosed toilet, double sinks and a built in vanity unit.
Inspiration for a medium sized classic ensuite bathroom in Boston with recessed-panel cabinets, white cabinets, a freestanding bath, an alcove shower, a two-piece toilet, white walls, marble flooring, a submerged sink, marble worktops, white floors, a hinged door, white worktops, an enclosed toilet, double sinks and a built in vanity unit.

Inspiration for a medium sized country ensuite bathroom in Phoenix with shaker cabinets, grey cabinets, a freestanding bath, a built-in shower, a one-piece toilet, white tiles, porcelain tiles, white walls, porcelain flooring, a submerged sink, engineered stone worktops, white floors, a hinged door, white worktops, a shower bench, double sinks, a freestanding vanity unit and a vaulted ceiling.

This Primary Bathroom was divided into two separate spaces. The homeowner wished for a more relaxing tub experience and at the same time desired a larger shower. To accommodate these wishes, the spaces were opened, and the entire ceiling was vaulted to create a cohesive look and flood the entire bathroom with light. The entry double-doors were reduced to a single entry door that allowed more space to shift the new double vanity down and position a free-standing soaker tub under the smaller window. The old tub area is now a gorgeous, light filled tiled shower. This bathroom is a vision of a tranquil, pristine alpine lake and the crisp chrome fixtures with matte black accents finish off the look.
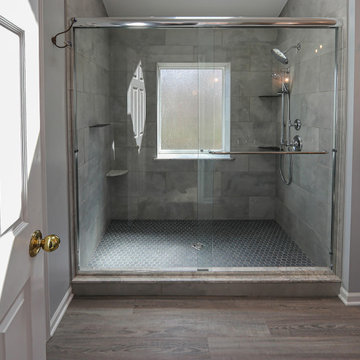
This Primary Bathroom was divided into two separate spaces. The homeowner wished for a more relaxing tub experience and at the same time desired a larger shower. To accommodate these wishes, the spaces were opened, and the entire ceiling was vaulted to create a cohesive look and flood the entire bathroom with light. The entry double-doors were reduced to a single entry door that allowed more space to shift the new double vanity down and position a free-standing soaker tub under the smaller window. The old tub area is now a gorgeous, light filled tiled shower. This bathroom is a vision of a tranquil, pristine alpine lake and the crisp chrome fixtures with matte black accents finish off the look.

Design ideas for a contemporary shower room bathroom in Paris with a built-in shower, pink walls, marble flooring, a trough sink, white floors, an open shower, a single sink and a floating vanity unit.

Large traditional ensuite bathroom in Cleveland with raised-panel cabinets, dark wood cabinets, a walk-in shower, a two-piece toilet, white tiles, porcelain tiles, beige walls, porcelain flooring, a submerged sink, quartz worktops, beige floors, a hinged door, a shower bench, double sinks and a built in vanity unit.

Salle de bain entièrement rénovée, le wc anciennement séparé a été introduit dans la salle de bain pour augmenter la surface au sol. Carrelages zellige posés en chevrons dans la douche. Les sanitaires et la robinetterie viennent de chez Leroy merlin

Another update project we did in the same Townhome community in Culver city. This time more towards Modern Farmhouse / Transitional design.
Kitchen cabinets were completely refinished with new hardware installed. The black island is a great center piece to the white / gold / brown color scheme.
The Master bathroom was transformed from a plain contractor's bathroom to a true modern mid-century jewel of the house. The black floor and tub wall tiles are a fantastic way to accent the white tub and freestanding wooden vanity.
Notice how the plumbing fixtures are almost hidden with the matte black finish on the black tile background.
The shower was done in a more modern tile layout with aligned straight lines.
The hallway Guest bathroom was partially updated with new fixtures, vanity, toilet, shower door and floor tile.
that's what happens when older style white subway tile came back into fashion. They fit right in with the other updates.
Bathroom Ideas and Designs

Another update project we did in the same Townhome community in Culver city. This time more towards Modern Farmhouse / Transitional design.
Kitchen cabinets were completely refinished with new hardware installed. The black island is a great center piece to the white / gold / brown color scheme.
The hallway Guest bathroom was partially updated with new fixtures, vanity, toilet, shower door and floor tile.
that's what happens when older style white subway tile came back into fashion. They fit right in with the other updates.
108
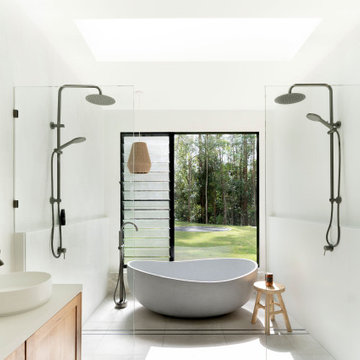
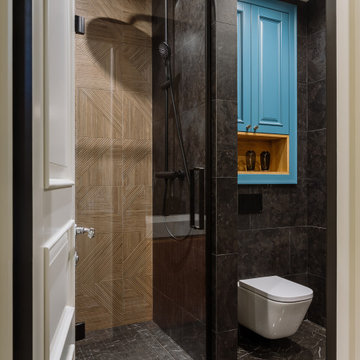
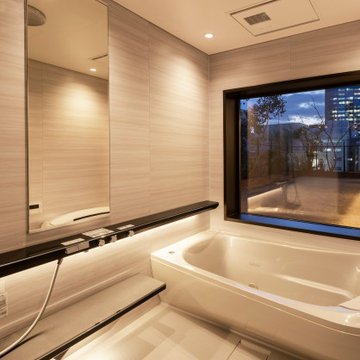

 Shelves and shelving units, like ladder shelves, will give you extra space without taking up too much floor space. Also look for wire, wicker or fabric baskets, large and small, to store items under or next to the sink, or even on the wall.
Shelves and shelving units, like ladder shelves, will give you extra space without taking up too much floor space. Also look for wire, wicker or fabric baskets, large and small, to store items under or next to the sink, or even on the wall.  The sink, the mirror, shower and/or bath are the places where you might want the clearest and strongest light. You can use these if you want it to be bright and clear. Otherwise, you might want to look at some soft, ambient lighting in the form of chandeliers, short pendants or wall lamps. You could use accent lighting around your bath in the form to create a tranquil, spa feel, as well.
The sink, the mirror, shower and/or bath are the places where you might want the clearest and strongest light. You can use these if you want it to be bright and clear. Otherwise, you might want to look at some soft, ambient lighting in the form of chandeliers, short pendants or wall lamps. You could use accent lighting around your bath in the form to create a tranquil, spa feel, as well. 