Bathroom Ideas and Designs
Refine by:
Budget
Sort by:Popular Today
1421 - 1440 of 2,781,855 photos
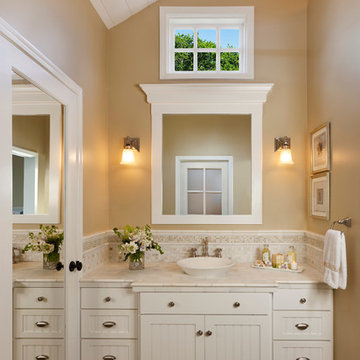
Photo by Jim Bartsch
Photo of a classic bathroom in Santa Barbara with marble worktops, a vessel sink and white worktops.
Photo of a classic bathroom in Santa Barbara with marble worktops, a vessel sink and white worktops.

A transplant from Maryland to New York City, my client wanted a true New York loft-living experience, to honor the history of the Flatiron District but also to make him feel at "home" in his newly adopted city. We replaced all the floors with reclaimed wood, gutted the kitchen and master bathroom and decorated with a mix of vintage and current furnishings leaving a comfortable but open canvas for his growing art collection.
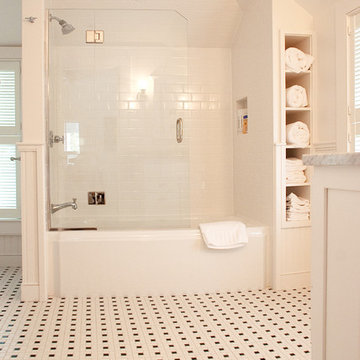
Mary Prince Photography © 2012 Houzz
Classic half tiled bathroom in Boston with an alcove bath, a shower/bath combination, white tiles and metro tiles.
Classic half tiled bathroom in Boston with an alcove bath, a shower/bath combination, white tiles and metro tiles.
Find the right local pro for your project

Baxter Imaging
This is an example of a contemporary bathroom in Phoenix with a walk-in shower, an open shower, grey floors and grey worktops.
This is an example of a contemporary bathroom in Phoenix with a walk-in shower, an open shower, grey floors and grey worktops.
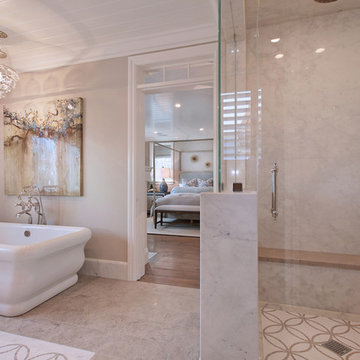
Newly constructed Custom home. Bayshore Drive, Newport beach Ca.
Design ideas for a traditional half tiled bathroom in Orange County with a freestanding bath, a corner shower, beige tiles and a shower bench.
Design ideas for a traditional half tiled bathroom in Orange County with a freestanding bath, a corner shower, beige tiles and a shower bench.
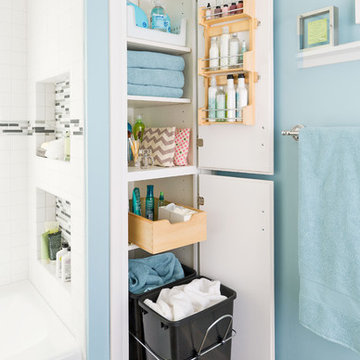
Smart bathroom planning keeps necessities handy -- and out of the way. An organizer on the closet door and tiled shower niches make use of often unused space. Keep towels and toiletries within reach with a pullout drawer and a double-bin organizer.

Modern large master bathroom. Very airy and light.
Pure white Caesarstone quartz counter, hansgrohe metris faucet, glass mosaic tile (Daltile - City lights), taupe 12 x 24 porcelain floor (tierra Sol, English bay collection), bamboo cabinet, Georges Kovacs wall sconces, wall mirror
Photo credit: Jonathan Solomon - http://www.solomonimages.com/

Scope of work:
Update and reorganize within existing footprint for new master bedroom, master bathroom, master closet, linen closet, laundry room & front entry. Client has a love of spa and modern style..
Challenge: Function, Flow & Finishes.
Master bathroom cramped with unusual floor plan and outdated finishes
Laundry room oversized for home square footage
Dark spaces due to lack of windos and minimal lighting
Color palette inconsistent to the rest of the house
Solution: Bright, Spacious & Contemporary
Re-worked spaces for better function, flow and open concept plan. New space has more than 12 times as much exterior glass to flood the space in natural light (all glass is frosted for privacy). Created a stylized boutique feel with modern lighting design and opened up front entry to include a new coat closet, built in bench and display shelving. .
Space planning/ layout
Flooring, wall surfaces, tile selections
Lighting design, fixture selections & controls specifications
Cabinetry layout
Plumbing fixture selections
Trim & ceiling details
Custom doors, hardware selections
Color palette
All other misc. details, materials & features
Site Supervision
Furniture, accessories, art
Full CAD documentation, elevations and specifications

Complete renovation of an unfinished basement in a classic south Minneapolis stucco home. Truly a transformation of the existing footprint to create a finished lower level complete with family room, ¾ bath, guest bedroom, and laundry. The clients charged the construction and design team with maintaining the integrity of their 1914 bungalow while renovating their unfinished basement into a finished lower level.

Martinkovic Milford Architects services the San Francisco Bay Area. Learn more about our specialties and past projects at: www.martinkovicmilford.com/houzz
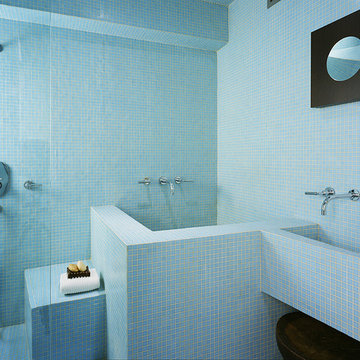
the entire bathroom is clad in blue glass mosaic tile. the bathroom features a shower with a translucent glass corner to allow natural light from the apartment into the bathroom and a japanese soaking tub. the custom made sink drains directly into the wall. the bathroom also has custom wenge cabinetry.
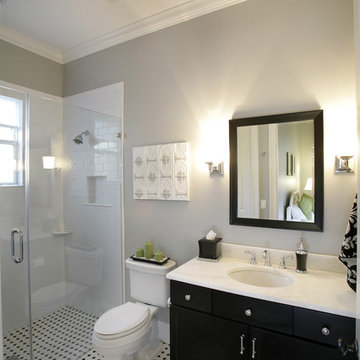
This is an example of a contemporary bathroom in Tampa with a built-in shower and metro tiles.

The hallmark of this en-suite bath is a double shower with hinged double glass doors. It also has a double floating vanity with under mount sinks and a quartz countertop.
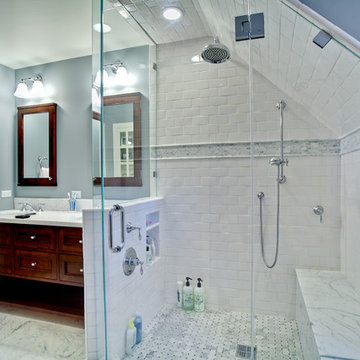
Inspiration for a traditional half tiled bathroom in San Francisco with metro tiles.

Photography by Eduard Hueber / archphoto
North and south exposures in this 3000 square foot loft in Tribeca allowed us to line the south facing wall with two guest bedrooms and a 900 sf master suite. The trapezoid shaped plan creates an exaggerated perspective as one looks through the main living space space to the kitchen. The ceilings and columns are stripped to bring the industrial space back to its most elemental state. The blackened steel canopy and blackened steel doors were designed to complement the raw wood and wrought iron columns of the stripped space. Salvaged materials such as reclaimed barn wood for the counters and reclaimed marble slabs in the master bathroom were used to enhance the industrial feel of the space.

Taking the elements of the traditional 1929 bathroom as a spring board, this bathroom’s design asserts that modern interiors can live beautifully within a conventional backdrop. While paying homage to the work-a-day bathroom, the finished room successfully combines modern sophistication and whimsy. The familiar black and white tile clad bathroom was re-envisioned utilizing a custom mosaic tile, updated fixtures and fittings, an unexpected color palette, state of the art light fixtures and bold modern art. The original dressing area closets, given a face lift with new finish and hardware, were the inspiration for the new custom vanity - modern in concept, but incorporating the grid detail found in the original casework.
Bathroom Ideas and Designs
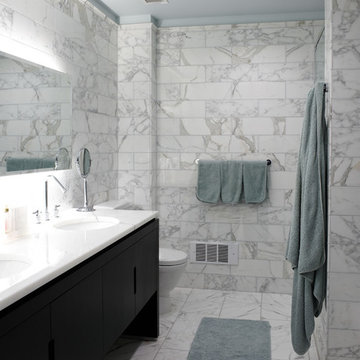
Photo of a contemporary bathroom in New York with a submerged sink, flat-panel cabinets, black cabinets, marble worktops, white tiles, marble flooring and marble tiles.
72
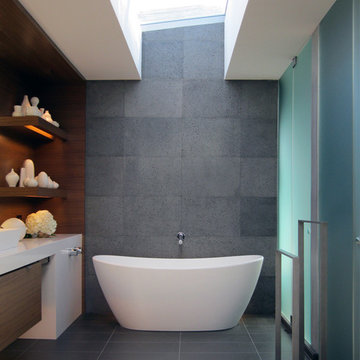
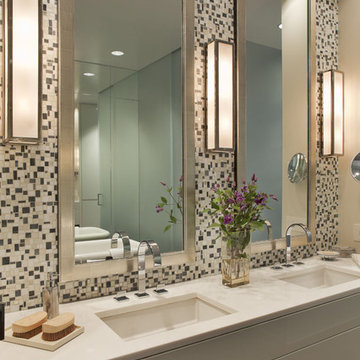
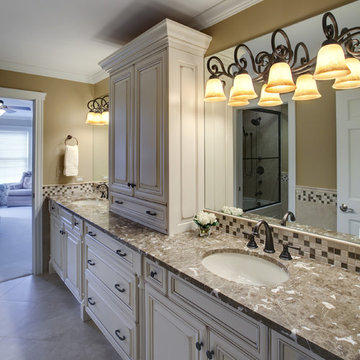

 Shelves and shelving units, like ladder shelves, will give you extra space without taking up too much floor space. Also look for wire, wicker or fabric baskets, large and small, to store items under or next to the sink, or even on the wall.
Shelves and shelving units, like ladder shelves, will give you extra space without taking up too much floor space. Also look for wire, wicker or fabric baskets, large and small, to store items under or next to the sink, or even on the wall.  The sink, the mirror, shower and/or bath are the places where you might want the clearest and strongest light. You can use these if you want it to be bright and clear. Otherwise, you might want to look at some soft, ambient lighting in the form of chandeliers, short pendants or wall lamps. You could use accent lighting around your bath in the form to create a tranquil, spa feel, as well.
The sink, the mirror, shower and/or bath are the places where you might want the clearest and strongest light. You can use these if you want it to be bright and clear. Otherwise, you might want to look at some soft, ambient lighting in the form of chandeliers, short pendants or wall lamps. You could use accent lighting around your bath in the form to create a tranquil, spa feel, as well. 