Family Bathroom with a Hinged Door Ideas and Designs
Refine by:
Budget
Sort by:Popular Today
1 - 20 of 10,658 photos
Item 1 of 3

Inspiration for a medium sized traditional family bathroom in Berkshire with shaker cabinets, beige cabinets, a built-in bath, a shower/bath combination, a wall mounted toilet, blue tiles, ceramic tiles, beige walls, porcelain flooring, a built-in sink, beige floors, a hinged door, a feature wall, a single sink and a floating vanity unit.

Inspiration for a medium sized contemporary cream and black family bathroom in London with blue cabinets, a freestanding bath, a walk-in shower, white walls, a built-in sink, multi-coloured floors, a hinged door, white worktops, a single sink, a built in vanity unit and a coffered ceiling.

The image showcases a chic and contemporary bathroom vanity area with a focus on clean lines and monochromatic tones. The vanity cabinet features a textured front with vertical grooves, painted in a crisp white that contrasts with the sleek black handles and faucet. This combination of black and white creates a bold, graphic look that is both modern and timeless.
Above the vanity, a round mirror with a thin black frame reflects the clean aesthetic of the space, complementing the other black accents. The wall behind the vanity is partially tiled with white subway tiles, adding a classic bathroom touch that meshes well with the contemporary features.
A two-bulb wall sconce is mounted above the mirror, providing ample lighting with a minimalist design that doesn't detract from the overall simplicity of the decor. To the right, a towel ring holds a white towel, continuing the black and white theme.
This bathroom design is an excellent example of how minimalist design can be warm and inviting while still maintaining a sleek and polished look. The careful balance of textures, colors, and lighting creates an elegant space that is functional and stylish.

An elegant and contemporary freestanding bath, perfect for a relaxing soak. Its sleek design is an invitation for relaxation and tranquility.
This is an example of a medium sized contemporary family bathroom in London with a freestanding bath, a walk-in shower, a one-piece toilet, grey tiles, porcelain tiles, grey walls, porcelain flooring, a wall-mounted sink, concrete worktops, grey floors, a hinged door, orange worktops and a single sink.
This is an example of a medium sized contemporary family bathroom in London with a freestanding bath, a walk-in shower, a one-piece toilet, grey tiles, porcelain tiles, grey walls, porcelain flooring, a wall-mounted sink, concrete worktops, grey floors, a hinged door, orange worktops and a single sink.

Inspiration for a small eclectic bathroom in Cornwall with white cabinets, a wall mounted toilet, ceramic tiles, ceramic flooring, feature lighting, a single sink, a built-in bath, a shower/bath combination, green tiles, green walls, quartz worktops, grey floors, a hinged door, white worktops and a freestanding vanity unit.
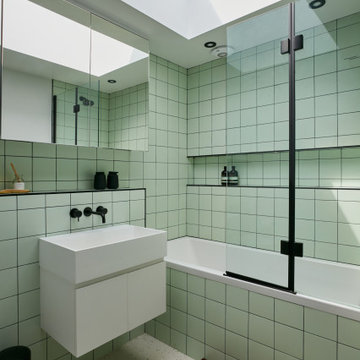
Design ideas for a medium sized retro family bathroom in London with a shower/bath combination, a hinged door, a single sink and a built in vanity unit.

A fun boys bathroom featuring a custom orange vanity with t-rex knobs, geometric gray and blue tile floor, vintage gray subway tile shower with soaking tub, satin brass fixtures and accessories and navy pendant lights.

New construction of a 3,100 square foot single-story home in a modern farmhouse style designed by Arch Studio, Inc. licensed architects and interior designers. Built by Brooke Shaw Builders located in the charming Willow Glen neighborhood of San Jose, CA.
Architecture & Interior Design by Arch Studio, Inc.
Photography by Eric Rorer

Design ideas for a medium sized traditional family bathroom in Los Angeles with shaker cabinets, blue cabinets, a shower/bath combination, a one-piece toilet, white walls, ceramic flooring, a built-in sink, engineered stone worktops, white floors, a hinged door, white worktops, double sinks, a freestanding vanity unit and tongue and groove walls.
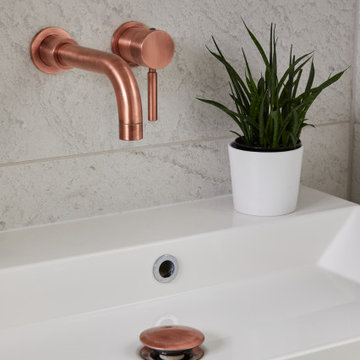
This is an example of a small modern grey and black family bathroom in London with louvered cabinets, grey cabinets, an alcove bath, a shower/bath combination, a wall mounted toilet, grey tiles, porcelain tiles, grey walls, porcelain flooring, an integrated sink, grey floors, a hinged door, a single sink and a floating vanity unit.
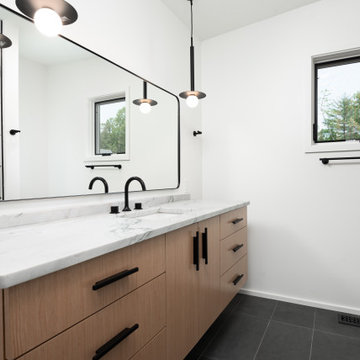
This is an example of a large traditional family bathroom in Other with flat-panel cabinets, light wood cabinets, an alcove bath, a shower/bath combination, a two-piece toilet, white tiles, ceramic tiles, white walls, ceramic flooring, a submerged sink, quartz worktops, black floors, a hinged door, a single sink and a floating vanity unit.
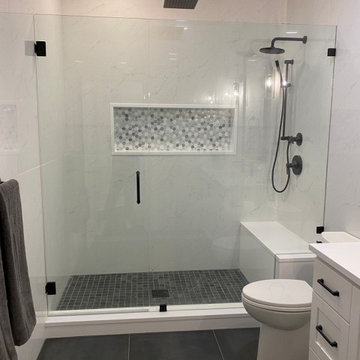
Large shower with built in bench and niche for easy storage
Photo of a medium sized contemporary family bathroom in Portland with shaker cabinets, white cabinets, an alcove shower, a one-piece toilet, white tiles, porcelain tiles, white walls, porcelain flooring, a submerged sink, engineered stone worktops, black floors, a hinged door, white worktops, a wall niche, a single sink and a built in vanity unit.
Photo of a medium sized contemporary family bathroom in Portland with shaker cabinets, white cabinets, an alcove shower, a one-piece toilet, white tiles, porcelain tiles, white walls, porcelain flooring, a submerged sink, engineered stone worktops, black floors, a hinged door, white worktops, a wall niche, a single sink and a built in vanity unit.

Inspiration for a small scandi family bathroom in Perth with flat-panel cabinets, light wood cabinets, a built-in shower, a one-piece toilet, green tiles, mosaic tiles, grey walls, porcelain flooring, a vessel sink, engineered stone worktops, grey floors, a hinged door, white worktops, a single sink and a built in vanity unit.

This Australian-inspired new construction was a successful collaboration between homeowner, architect, designer and builder. The home features a Henrybuilt kitchen, butler's pantry, private home office, guest suite, master suite, entry foyer with concealed entrances to the powder bathroom and coat closet, hidden play loft, and full front and back landscaping with swimming pool and pool house/ADU.
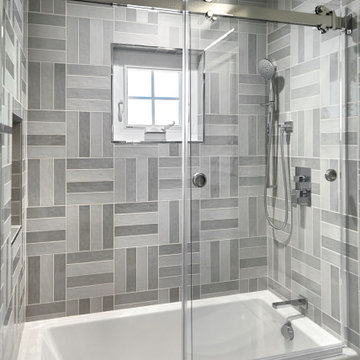
Photo of a medium sized classic family bathroom in San Francisco with recessed-panel cabinets, white cabinets, an alcove bath, a shower/bath combination, a one-piece toilet, white tiles, porcelain tiles, white walls, porcelain flooring, a submerged sink, engineered stone worktops, grey floors, a hinged door, white worktops, a wall niche, a single sink and a built in vanity unit.

Design ideas for a small traditional family bathroom in Atlanta with recessed-panel cabinets, black cabinets, an alcove shower, a one-piece toilet, white tiles, marble tiles, white walls, marble flooring, a submerged sink, quartz worktops, white floors, a hinged door, beige worktops, a feature wall, a single sink and a freestanding vanity unit.

This Willow Glen Eichler had undergone an 80s renovation that sadly didn't take the midcentury modern architecture into consideration. We converted both bathrooms back to a midcentury modern style with an infusion of Japandi elements. We borrowed space from the master bedroom to make the master ensuite a luxurious curbless wet room with soaking tub and Japanese tiles.

New Guest Bath with Coastal Colors
Inspiration for a nautical family bathroom with shaker cabinets, blue cabinets, blue tiles, glass sheet walls, grey walls, slate flooring, a submerged sink, quartz worktops, black floors, a hinged door, white worktops, a single sink and a built in vanity unit.
Inspiration for a nautical family bathroom with shaker cabinets, blue cabinets, blue tiles, glass sheet walls, grey walls, slate flooring, a submerged sink, quartz worktops, black floors, a hinged door, white worktops, a single sink and a built in vanity unit.

Design ideas for a medium sized family bathroom in Birmingham with flat-panel cabinets, a shower/bath combination, a one-piece toilet, blue tiles, cement tiles, white walls, marble flooring, a submerged sink, granite worktops, white floors, a hinged door, black worktops, a wall niche, double sinks and a freestanding vanity unit.

A midcentury motel print was the inspiration for the gorgeous pink wall.
Small midcentury family bathroom in San Francisco with flat-panel cabinets, light wood cabinets, an alcove bath, a shower/bath combination, a one-piece toilet, black and white tiles, cement tiles, pink walls, ceramic flooring, an integrated sink, engineered stone worktops, black floors, a hinged door, white worktops, a wall niche, double sinks and a freestanding vanity unit.
Small midcentury family bathroom in San Francisco with flat-panel cabinets, light wood cabinets, an alcove bath, a shower/bath combination, a one-piece toilet, black and white tiles, cement tiles, pink walls, ceramic flooring, an integrated sink, engineered stone worktops, black floors, a hinged door, white worktops, a wall niche, double sinks and a freestanding vanity unit.
Family Bathroom with a Hinged Door Ideas and Designs
1

 Shelves and shelving units, like ladder shelves, will give you extra space without taking up too much floor space. Also look for wire, wicker or fabric baskets, large and small, to store items under or next to the sink, or even on the wall.
Shelves and shelving units, like ladder shelves, will give you extra space without taking up too much floor space. Also look for wire, wicker or fabric baskets, large and small, to store items under or next to the sink, or even on the wall.  The sink, the mirror, shower and/or bath are the places where you might want the clearest and strongest light. You can use these if you want it to be bright and clear. Otherwise, you might want to look at some soft, ambient lighting in the form of chandeliers, short pendants or wall lamps. You could use accent lighting around your bath in the form to create a tranquil, spa feel, as well.
The sink, the mirror, shower and/or bath are the places where you might want the clearest and strongest light. You can use these if you want it to be bright and clear. Otherwise, you might want to look at some soft, ambient lighting in the form of chandeliers, short pendants or wall lamps. You could use accent lighting around your bath in the form to create a tranquil, spa feel, as well. 