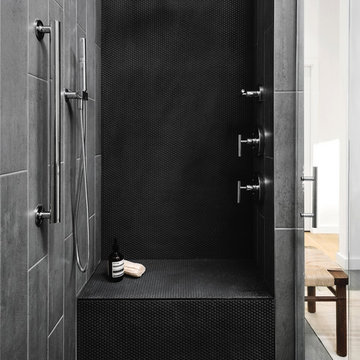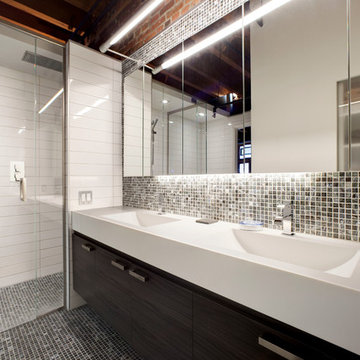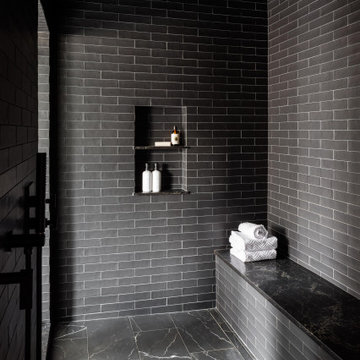Bathroom with Black Tiles Ideas and Designs
Refine by:
Budget
Sort by:Popular Today
1 - 20 of 13,967 photos
Item 1 of 3

The clients wanted to create a visual impact whilst still ensuring the space was relaxed and useable. The project consisted of two bathrooms in a loft style conversion; a small en-suite wet room and a larger bathroom for guest use. We kept the look of both bathrooms consistent throughout by using the same tiles and fixtures. The overall feel is sensual due to the dark moody tones used whilst maintaining a functional space. This resulted in making the clients’ day-to-day routine more enjoyable as well as providing an ample space for guests.

Inspiration for a contemporary shower room bathroom in Houston with flat-panel cabinets, medium wood cabinets, a floating vanity unit, an alcove shower, a one-piece toilet, black tiles, an integrated sink, grey floors, a hinged door, grey worktops and a single sink.

Hip powder room to show off for guests. A striking black accent tile wall highlight the beautiful walnut vanity from Rejuvenation and brushed champagne brass plumbing fixtures. The gray Terrazzo flooring is the perfect nod to the mid century architecture of the home.

This project was a complete gut remodel of the owner's childhood home. They demolished it and rebuilt it as a brand-new two-story home to house both her retired parents in an attached ADU in-law unit, as well as her own family of six. Though there is a fire door separating the ADU from the main house, it is often left open to create a truly multi-generational home. For the design of the home, the owner's one request was to create something timeless, and we aimed to honor that.

Photos: MIkiko Kikuyama
Pendants: Solitaire by Niche Modern
Medicine Cabinet: Kohler
Wall Tile: Graphite Cleft Slate by Stone Source
Floor Tile: Spa White Velvet by Stone Source
Floor Mats: Teak Floor Mat by CB2
Basin: Larissa by Toto
Faucet: Zuchetti
Vanity: Custom Teak veneer ~5'0" x 22"
Tub: Nexus by Toto

AV Architects + Builders
Location: Great Falls, VA, United States
Our clients were looking to renovate their existing master bedroom into a more luxurious, modern space with an open floor plan and expansive modern bath design. The existing floor plan felt too cramped and didn’t offer much closet space or spa like features. Without having to make changes to the exterior structure, we designed a space customized around their lifestyle and allowed them to feel more relaxed at home.
Our modern design features an open-concept master bedroom suite that connects to the master bath for a total of 600 square feet. We included floating modern style vanity cabinets with white Zen quartz, large black format wall tile, and floating hanging mirrors. Located right next to the vanity area is a large, modern style pull-out linen cabinet that provides ample storage, as well as a wooden floating bench that provides storage below the large window. The centerpiece of our modern design is the combined free-standing tub and walk-in, curb less shower area, surrounded by views of the natural landscape. To highlight the modern design interior, we added light white porcelain large format floor tile to complement the floor-to-ceiling dark grey porcelain wall tile to give off a modern appeal. Last not but not least, a frosted glass partition separates the bath area from the toilet, allowing for a semi-private toilet area.
Jim Tetro Architectural Photography

Building Design, Plans, and Interior Finishes by: Fluidesign Studio I Builder: Anchor Builders I Photographer: sethbennphoto.com
Photo of a medium sized traditional ensuite bathroom in Minneapolis with a submerged sink, black tiles, stone tiles, blue walls, ceramic flooring, an alcove shower and a wall niche.
Photo of a medium sized traditional ensuite bathroom in Minneapolis with a submerged sink, black tiles, stone tiles, blue walls, ceramic flooring, an alcove shower and a wall niche.

Small modern ensuite bathroom in Chicago with beaded cabinets, medium wood cabinets, an alcove shower, a one-piece toilet, black tiles, porcelain tiles, white walls, porcelain flooring, a submerged sink, quartz worktops, black floors, a hinged door, black worktops, a wall niche and a single sink.

This is an example of a large rural ensuite bathroom in Minneapolis with shaker cabinets, a freestanding bath, black tiles, porcelain tiles, engineered stone worktops, white worktops, double sinks, a built in vanity unit, dark wood cabinets, white walls, a submerged sink, black floors and tongue and groove walls.

Photo of a contemporary bathroom in Austin with black tiles, mosaic tiles and a hinged door.

Spaces and Faces Photography
Traditional ensuite bathroom in Austin with a claw-foot bath, black tiles, black and white tiles, white tiles, metro tiles, multi-coloured walls, a pedestal sink and black floors.
Traditional ensuite bathroom in Austin with a claw-foot bath, black tiles, black and white tiles, white tiles, metro tiles, multi-coloured walls, a pedestal sink and black floors.

Design ideas for a medium sized classic shower room bathroom in Philadelphia with a one-piece toilet, blue walls, ceramic flooring, a built-in shower, beige tiles, black tiles, grey tiles and pebble tiles.

This is an example of a small modern ensuite bathroom in Other with shaker cabinets, white cabinets, a built-in shower, black tiles, slate tiles, beige walls, ceramic flooring, a submerged sink, soapstone worktops, multi-coloured floors, a hinged door and black worktops.

Pierre Charron
Design ideas for a contemporary bathroom in Montreal with an integrated sink, flat-panel cabinets, dark wood cabinets, an alcove shower and black tiles.
Design ideas for a contemporary bathroom in Montreal with an integrated sink, flat-panel cabinets, dark wood cabinets, an alcove shower and black tiles.

When it came to outfitting the bathrooms, Edmonds created a luxurious oasis with Axor Uno and Axor Starck fittings. Hansgrohe’s oversized Raindance Royale showerhead adds a shot of drama to the spacious shower area and completes the high-design look of the bath.
Photos: Bruce Damonte

This is an example of a medium sized urban ensuite wet room bathroom in Detroit with flat-panel cabinets, grey cabinets, a wall mounted toilet, black tiles, ceramic tiles, grey walls, ceramic flooring, a trough sink, concrete worktops, grey floors, a hinged door, grey worktops, a wall niche, a single sink and a floating vanity unit.

Contemporary ensuite bathroom in DC Metro with a double shower, black tiles, metro tiles and a shower bench.

Lakeview primary bathroom
This is an example of a medium sized rustic ensuite bathroom in Other with flat-panel cabinets, medium wood cabinets, a submerged bath, black tiles, stone tiles, ceramic flooring, a submerged sink, engineered stone worktops, white floors, white worktops, a shower bench, double sinks, a built in vanity unit and a wood ceiling.
This is an example of a medium sized rustic ensuite bathroom in Other with flat-panel cabinets, medium wood cabinets, a submerged bath, black tiles, stone tiles, ceramic flooring, a submerged sink, engineered stone worktops, white floors, white worktops, a shower bench, double sinks, a built in vanity unit and a wood ceiling.

Double vanity and free standing large soaking tub by Signature hardware
Large nautical ensuite bathroom in Minneapolis with tongue and groove walls, recessed-panel cabinets, brown cabinets, a freestanding bath, an alcove shower, black tiles, porcelain tiles, porcelain flooring, a submerged sink, engineered stone worktops, black floors, a hinged door, white worktops, a feature wall, double sinks, a built in vanity unit and a vaulted ceiling.
Large nautical ensuite bathroom in Minneapolis with tongue and groove walls, recessed-panel cabinets, brown cabinets, a freestanding bath, an alcove shower, black tiles, porcelain tiles, porcelain flooring, a submerged sink, engineered stone worktops, black floors, a hinged door, white worktops, a feature wall, double sinks, a built in vanity unit and a vaulted ceiling.

Small nautical family bathroom in Seattle with recessed-panel cabinets, grey cabinets, an alcove bath, a two-piece toilet, black tiles, porcelain tiles, white walls, porcelain flooring, a built-in sink, quartz worktops, grey floors, a sliding door, white worktops, a single sink and a built in vanity unit.
Bathroom with Black Tiles Ideas and Designs
1

 Shelves and shelving units, like ladder shelves, will give you extra space without taking up too much floor space. Also look for wire, wicker or fabric baskets, large and small, to store items under or next to the sink, or even on the wall.
Shelves and shelving units, like ladder shelves, will give you extra space without taking up too much floor space. Also look for wire, wicker or fabric baskets, large and small, to store items under or next to the sink, or even on the wall.  The sink, the mirror, shower and/or bath are the places where you might want the clearest and strongest light. You can use these if you want it to be bright and clear. Otherwise, you might want to look at some soft, ambient lighting in the form of chandeliers, short pendants or wall lamps. You could use accent lighting around your bath in the form to create a tranquil, spa feel, as well.
The sink, the mirror, shower and/or bath are the places where you might want the clearest and strongest light. You can use these if you want it to be bright and clear. Otherwise, you might want to look at some soft, ambient lighting in the form of chandeliers, short pendants or wall lamps. You could use accent lighting around your bath in the form to create a tranquil, spa feel, as well. 