Bathroom with Stone Tiles Ideas and Designs

Small contemporary grey and cream ensuite bathroom in London with flat-panel cabinets, beige cabinets, a built-in bath, a wall mounted toilet, brown tiles, stone tiles, multi-coloured walls, ceramic flooring, a vessel sink, brown floors, a feature wall, a single sink, a floating vanity unit and a drop ceiling.

Inspiration for a medium sized country shower room bathroom in Cornwall with a freestanding bath, a walk-in shower, a one-piece toilet, beige tiles, stone tiles, beige walls, wooden worktops, grey floors, an open shower and double sinks.

Design ideas for a medium sized rustic shower room bathroom in Denver with shaker cabinets, dark wood cabinets, a corner shower, a two-piece toilet, beige walls, porcelain flooring, granite worktops, brown tiles, multi-coloured tiles and stone tiles.

Concorde Blade dimensional tile was used on the shower walls to create an elegant beach reference.
Kohler Margaux single lever faucets add to the clean simplicity.

Scott Zimmerman, Mountain contemporary bathroom with gray stone floors, dark walnut cabinets and quartz counter tops.
Photo of a medium sized contemporary ensuite bathroom in Salt Lake City with a submerged sink, flat-panel cabinets, dark wood cabinets, a submerged bath, grey tiles, quartz worktops, stone tiles, grey walls and limestone flooring.
Photo of a medium sized contemporary ensuite bathroom in Salt Lake City with a submerged sink, flat-panel cabinets, dark wood cabinets, a submerged bath, grey tiles, quartz worktops, stone tiles, grey walls and limestone flooring.

5'6" × 7'-0" room with Restoration Hardware "Hutton" vanity (36"w x 24"d) and "Hutton" mirror, sconces by Waterworks "Newel", shower size 36" x 36" with 22" door, HansGrohe "Axor Montreux" shower set. Wall paint is "pearl white" by Pratt & Lambert and wood trim is "white dove" eggshell from Benjamin Moore. Wall tiles are 3"x6" honed, carrara marble with inset hexagonals for the niche. Coved ceiling - walls are curved into a flat ceiling.

Building Design, Plans, and Interior Finishes by: Fluidesign Studio I Builder: Anchor Builders I Photographer: sethbennphoto.com
Photo of a medium sized traditional ensuite bathroom in Minneapolis with a submerged sink, black tiles, stone tiles, blue walls, ceramic flooring, an alcove shower and a wall niche.
Photo of a medium sized traditional ensuite bathroom in Minneapolis with a submerged sink, black tiles, stone tiles, blue walls, ceramic flooring, an alcove shower and a wall niche.
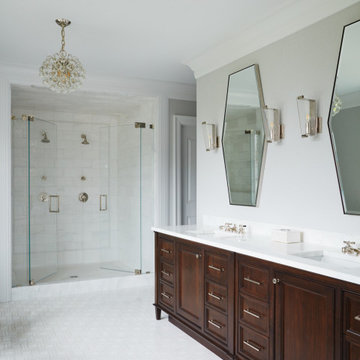
Design ideas for a large classic ensuite bathroom in New York with an alcove shower, a two-piece toilet, white tiles, stone tiles, grey walls, mosaic tile flooring, a submerged sink, white floors, a hinged door, white worktops, double sinks, a freestanding vanity unit, beaded cabinets and dark wood cabinets.

Renovated bathroom "After" photo of a gut renovation of a 1960's apartment on Central Park West, New York
Photo: Elizabeth Dooley
Small traditional shower room bathroom in New York with recessed-panel cabinets, white cabinets, an alcove bath, a shower/bath combination, grey tiles, stone tiles, grey walls, mosaic tile flooring and a pedestal sink.
Small traditional shower room bathroom in New York with recessed-panel cabinets, white cabinets, an alcove bath, a shower/bath combination, grey tiles, stone tiles, grey walls, mosaic tile flooring and a pedestal sink.

SGM Photography
Photo of a small contemporary ensuite bathroom in New York with a submerged sink, white cabinets, marble worktops, white tiles, stone tiles, marble flooring and flat-panel cabinets.
Photo of a small contemporary ensuite bathroom in New York with a submerged sink, white cabinets, marble worktops, white tiles, stone tiles, marble flooring and flat-panel cabinets.

The goal of this project was to upgrade the builder grade finishes and create an ergonomic space that had a contemporary feel. This bathroom transformed from a standard, builder grade bathroom to a contemporary urban oasis. This was one of my favorite projects, I know I say that about most of my projects but this one really took an amazing transformation. By removing the walls surrounding the shower and relocating the toilet it visually opened up the space. Creating a deeper shower allowed for the tub to be incorporated into the wet area. Adding a LED panel in the back of the shower gave the illusion of a depth and created a unique storage ledge. A custom vanity keeps a clean front with different storage options and linear limestone draws the eye towards the stacked stone accent wall.
Houzz Write Up: https://www.houzz.com/magazine/inside-houzz-a-chopped-up-bathroom-goes-streamlined-and-swank-stsetivw-vs~27263720
The layout of this bathroom was opened up to get rid of the hallway effect, being only 7 foot wide, this bathroom needed all the width it could muster. Using light flooring in the form of natural lime stone 12x24 tiles with a linear pattern, it really draws the eye down the length of the room which is what we needed. Then, breaking up the space a little with the stone pebble flooring in the shower, this client enjoyed his time living in Japan and wanted to incorporate some of the elements that he appreciated while living there. The dark stacked stone feature wall behind the tub is the perfect backdrop for the LED panel, giving the illusion of a window and also creates a cool storage shelf for the tub. A narrow, but tasteful, oval freestanding tub fit effortlessly in the back of the shower. With a sloped floor, ensuring no standing water either in the shower floor or behind the tub, every thought went into engineering this Atlanta bathroom to last the test of time. With now adequate space in the shower, there was space for adjacent shower heads controlled by Kohler digital valves. A hand wand was added for use and convenience of cleaning as well. On the vanity are semi-vessel sinks which give the appearance of vessel sinks, but with the added benefit of a deeper, rounded basin to avoid splashing. Wall mounted faucets add sophistication as well as less cleaning maintenance over time. The custom vanity is streamlined with drawers, doors and a pull out for a can or hamper.
A wonderful project and equally wonderful client. I really enjoyed working with this client and the creative direction of this project.
Brushed nickel shower head with digital shower valve, freestanding bathtub, curbless shower with hidden shower drain, flat pebble shower floor, shelf over tub with LED lighting, gray vanity with drawer fronts, white square ceramic sinks, wall mount faucets and lighting under vanity. Hidden Drain shower system. Atlanta Bathroom.

Scott Davis Photography
This is an example of a traditional bathroom in Salt Lake City with a claw-foot bath, an alcove shower, white tiles, stone tiles, a wall niche and a shower bench.
This is an example of a traditional bathroom in Salt Lake City with a claw-foot bath, an alcove shower, white tiles, stone tiles, a wall niche and a shower bench.

Transitional Design Condo Update in San Francisco, California Pacific Heights Neighborhood
The owners of this condo in Pacific Heights wanted to update their 60’s style kitchen and bathrooms yet strike a balance between ultra modern and conservative. To achieve this, we combined clean modern lines and contemporary fittings with warm natural stone and rich woods. In the kitchen, a distinctive effect is achieved by using quarter sawn cherry veneer on the shaker style cabinet doors with parallel grain run horizontally. Beautiful brown granite and custom stain compliment the oak floors we selected to provide continuity with the rest of the house. The master bath features a vanity designed with a wrap-over counter of thick granite, wenge wood veneers, Venetian plaster and a carefully coordinated variety of glass and stone tiles. In the guest bath a similar material palette is enlivened by inclusion of a wall hung toilet and an art niche.

Inspiration for an expansive country ensuite bathroom in Sydney with a freestanding bath, a walk-in shower, stone tiles, limestone flooring, double sinks, a built in vanity unit, beige tiles, beige walls, marble worktops, an open shower, medium wood cabinets, beige floors, multi-coloured worktops and recessed-panel cabinets.
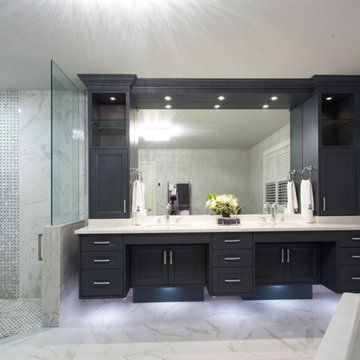
Large traditional ensuite bathroom in Toronto with shaker cabinets, blue cabinets, a freestanding bath, a built-in shower, a one-piece toilet, grey tiles, white tiles, stone tiles, white walls, marble flooring, a submerged sink and solid surface worktops.
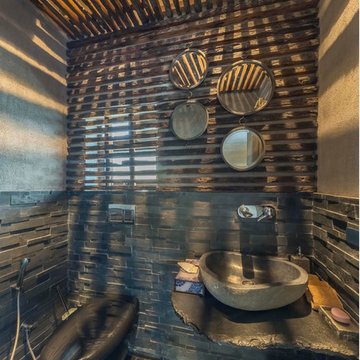
This is an example of a small rustic bathroom in Kolkata with a wall mounted toilet, stone tiles, grey walls, concrete flooring, a vessel sink and black floors.

www.elliephoto.com
Photo of a medium sized traditional ensuite bathroom in DC Metro with raised-panel cabinets, grey cabinets, an alcove shower, a two-piece toilet, grey tiles, stone tiles, blue walls, ceramic flooring, a submerged sink and laminate worktops.
Photo of a medium sized traditional ensuite bathroom in DC Metro with raised-panel cabinets, grey cabinets, an alcove shower, a two-piece toilet, grey tiles, stone tiles, blue walls, ceramic flooring, a submerged sink and laminate worktops.
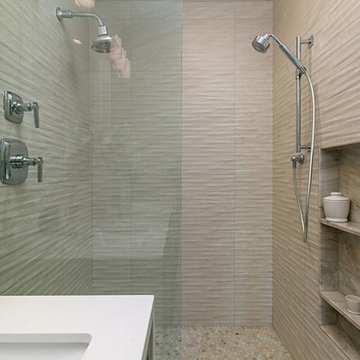
A tall niche positioned 16" off finished floor allows for a footrest for leg shaving and ample storage for all showering accessories.
Medium sized traditional ensuite bathroom in San Diego with shaker cabinets, medium wood cabinets, a freestanding bath, an alcove shower, a two-piece toilet, beige tiles, stone tiles, beige walls, ceramic flooring, a submerged sink, engineered stone worktops, beige floors and a hinged door.
Medium sized traditional ensuite bathroom in San Diego with shaker cabinets, medium wood cabinets, a freestanding bath, an alcove shower, a two-piece toilet, beige tiles, stone tiles, beige walls, ceramic flooring, a submerged sink, engineered stone worktops, beige floors and a hinged door.
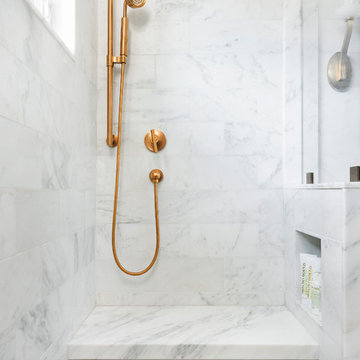
Photography: Ben Gebo
Small classic ensuite bathroom in Boston with shaker cabinets, white cabinets, an alcove shower, a wall mounted toilet, white tiles, stone tiles, white walls, mosaic tile flooring, a submerged sink, marble worktops, white floors and a hinged door.
Small classic ensuite bathroom in Boston with shaker cabinets, white cabinets, an alcove shower, a wall mounted toilet, white tiles, stone tiles, white walls, mosaic tile flooring, a submerged sink, marble worktops, white floors and a hinged door.

Washington DC Asian-Inspired Master Bath Design by #MeghanBrowne4JenniferGilmer.
An Asian-inspired bath with warm teak countertops, dividing wall and soaking tub by Zen Bathworks. Sonoma Forge Waterbridge faucets lend an industrial chic and rustic country aesthetic. A Stone Forest Roma vessel sink rests atop the teak counter.
Photography by Bob Narod. http://www.gilmerkitchens.com/
Bathroom with Stone Tiles Ideas and Designs
1

 Shelves and shelving units, like ladder shelves, will give you extra space without taking up too much floor space. Also look for wire, wicker or fabric baskets, large and small, to store items under or next to the sink, or even on the wall.
Shelves and shelving units, like ladder shelves, will give you extra space without taking up too much floor space. Also look for wire, wicker or fabric baskets, large and small, to store items under or next to the sink, or even on the wall.  The sink, the mirror, shower and/or bath are the places where you might want the clearest and strongest light. You can use these if you want it to be bright and clear. Otherwise, you might want to look at some soft, ambient lighting in the form of chandeliers, short pendants or wall lamps. You could use accent lighting around your bath in the form to create a tranquil, spa feel, as well.
The sink, the mirror, shower and/or bath are the places where you might want the clearest and strongest light. You can use these if you want it to be bright and clear. Otherwise, you might want to look at some soft, ambient lighting in the form of chandeliers, short pendants or wall lamps. You could use accent lighting around your bath in the form to create a tranquil, spa feel, as well. 