Family Bathroom Ideas and Designs
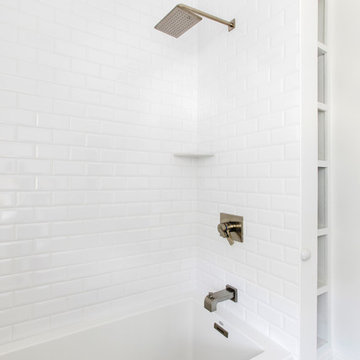
Photo of a modern family bathroom in New York with a two-piece toilet, white tiles, marble tiles and white walls.
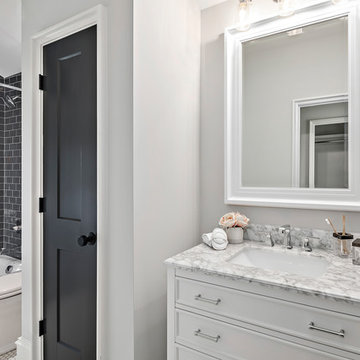
This is an example of a medium sized traditional family bathroom in Charlotte with freestanding cabinets, white cabinets, a built-in bath, a shower/bath combination, grey tiles, metro tiles, mosaic tile flooring and a shower curtain.
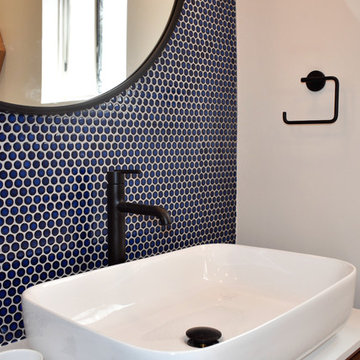
Midcentury Bathroom Design and Remodel,
Before we start we plan!
For our customers We create an 3D design and after that we start the construction work!
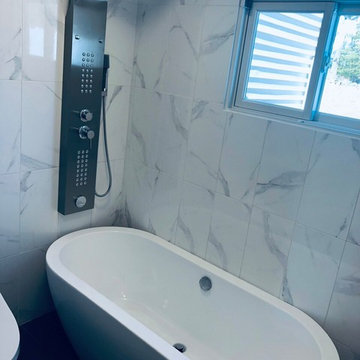
This is an example of a small country family bathroom in New York with freestanding cabinets, distressed cabinets, a freestanding bath, a corner shower, a bidet, white tiles, ceramic tiles, white walls, marble flooring, an integrated sink, marble worktops, grey floors, a shower curtain and white worktops.
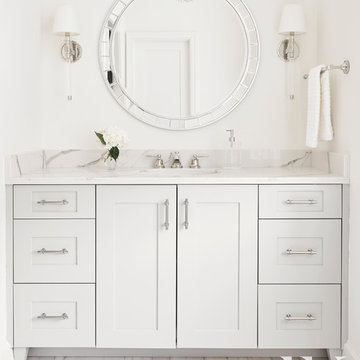
Photo of a large classic family bathroom in Chicago with recessed-panel cabinets, grey cabinets, a freestanding bath, a built-in shower, white tiles, engineered stone worktops, a hinged door and beige worktops.

Highly experienced tiler available and i work in all dublin region and i tile all wall and floor and etc jobs.
Medium sized mediterranean family bathroom in Dublin with a hot tub, a shower/bath combination, a two-piece toilet, green tiles, ceramic tiles, blue walls, ceramic flooring, a wall-mounted sink, tiled worktops, brown floors, a sliding door and green worktops.
Medium sized mediterranean family bathroom in Dublin with a hot tub, a shower/bath combination, a two-piece toilet, green tiles, ceramic tiles, blue walls, ceramic flooring, a wall-mounted sink, tiled worktops, brown floors, a sliding door and green worktops.

Children's bathroom with black vanity
Photographer: Rob Karosis
Photo of a large farmhouse family bathroom in New York with flat-panel cabinets, black cabinets, white walls, slate flooring, a submerged sink, grey floors and black worktops.
Photo of a large farmhouse family bathroom in New York with flat-panel cabinets, black cabinets, white walls, slate flooring, a submerged sink, grey floors and black worktops.
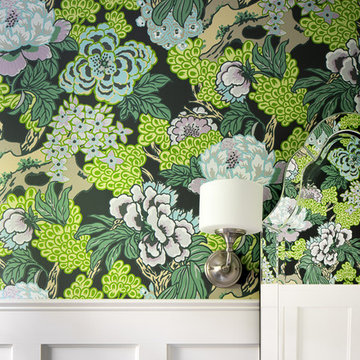
We are in love with this vibrant floral wallpaper we installed in the guest bathroom!
Design ideas for a medium sized classic family bathroom in Atlanta with freestanding cabinets, a one-piece toilet, ceramic flooring, a submerged sink, engineered stone worktops, grey floors, grey cabinets, multi-coloured walls and black worktops.
Design ideas for a medium sized classic family bathroom in Atlanta with freestanding cabinets, a one-piece toilet, ceramic flooring, a submerged sink, engineered stone worktops, grey floors, grey cabinets, multi-coloured walls and black worktops.

Kitchen and Dining Extension and Loft Conversion in Mayfield Avenue N12 North Finchley. Modern kitchen extension with dining area and additional Loft conversion overlooking the area. The extra space give a modern look with integrated LED lighting
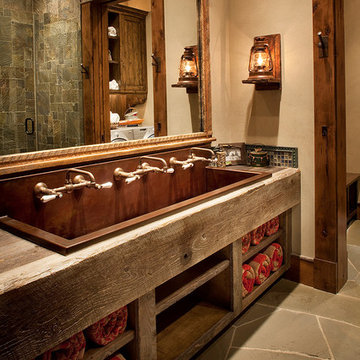
This is an example of a rustic family bathroom in Other with open cabinets, beige walls, a trough sink, wooden worktops and grey floors.
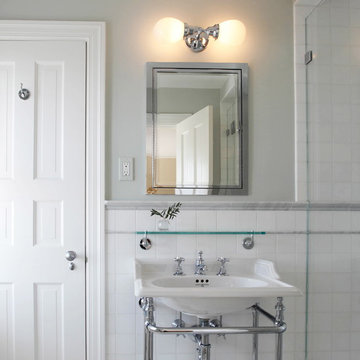
A small guest bath on the upper floor was fitted out in soft gray and white, with polished chrome fixtures. The slender open washstand, the wall tiles in gray and white are period appropriate. The marble floor mosaic, as delicate as a baby’s quilt, was just the right scale for this tiny room.
Photo by Mary Ellen Hendricks
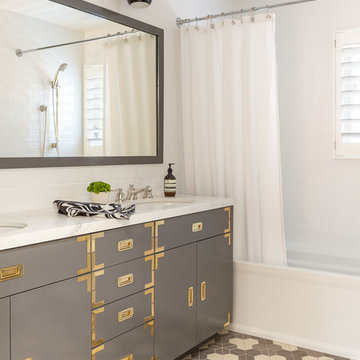
A traditional home in the Claremont Hills of Berkeley is enlarged and fully renovated to fit the lives of a young couple and their growing family. The existing partial upper floor was fully expanded to create three additional bedrooms, a hall bath, laundry room and updated master suite, with the intention that the expanded house volume harmoniously integrates with the architectural character of the existing home. A new central staircase brings in a tremendous amount of daylight to the heart of the ground floor while also providing a strong visual connection between the floors. The new stair includes access to an expanded basement level with storage and recreation spaces for the family. Main level spaces were also extensively upgraded with the help of noted San Francisco interior designer Grant K. Gibson. Photos by Kathryn MacDonald.
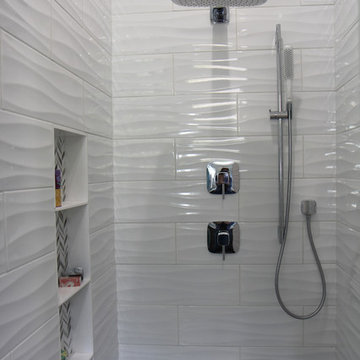
The detailed plans for this bathroom can be purchased here: https://www.changeyourbathroom.com/shop/sophisticated-sisters-bathroom-plans/
Sisters share a Jack and Jill bathroom converted from 1 toilet and shared space to 2 toilets in separate vanity areas with a shared walk in shower.
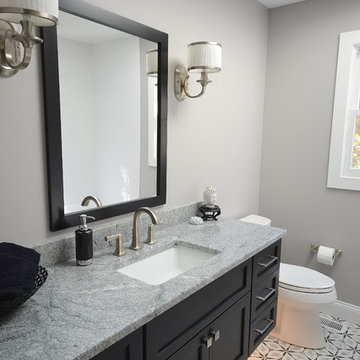
Small but Classy hall bath. The Fieldstone cabinetry floating vanity cabinet helps the floor look bigger. The black finish pops and ties in perfect with the rest of gray and white tones. I love the floor tile its a great choice that added a lot of interest to this small bath.
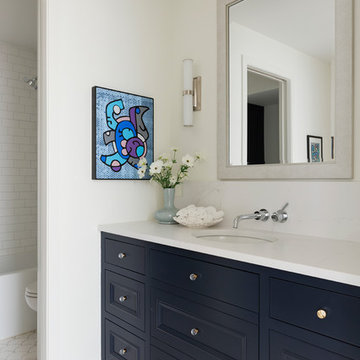
Photo of a large mediterranean family bathroom in Minneapolis with white tiles, white walls, engineered stone worktops, white floors, white worktops, recessed-panel cabinets, black cabinets, metro tiles and a submerged sink.
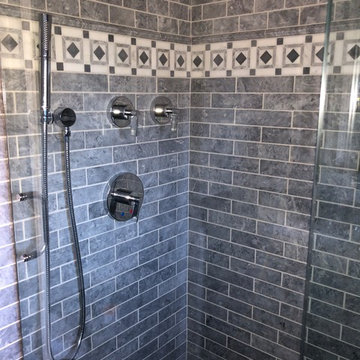
Design ideas for a small classic family bathroom in New York with beaded cabinets, blue cabinets, a freestanding bath, a corner shower, a one-piece toilet, multi-coloured tiles, marble tiles, blue walls, marble flooring, a submerged sink, soapstone worktops, white floors, a sliding door and white worktops.
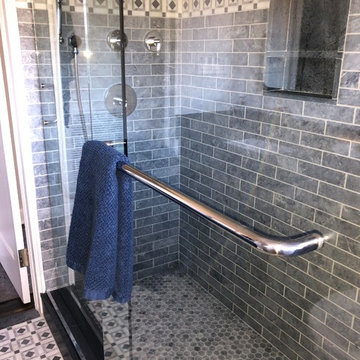
Design ideas for a small traditional family bathroom in New York with beaded cabinets, blue cabinets, a freestanding bath, a corner shower, a one-piece toilet, multi-coloured tiles, marble tiles, blue walls, marble flooring, a submerged sink, soapstone worktops, white floors, a sliding door and white worktops.
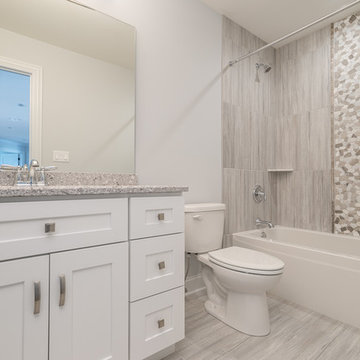
Design ideas for a medium sized classic family bathroom in Chicago with white cabinets, a two-piece toilet, grey tiles, porcelain tiles, grey walls, porcelain flooring, a submerged sink, grey floors, recessed-panel cabinets, an alcove shower, terrazzo worktops, a sliding door and grey worktops.
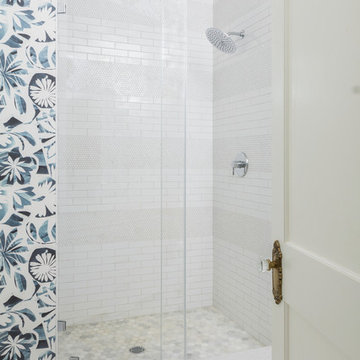
Toni Deis Photography
Inspiration for a family bathroom in New York with an alcove shower, white tiles, porcelain tiles, marble flooring, a hinged door, wallpapered walls and white floors.
Inspiration for a family bathroom in New York with an alcove shower, white tiles, porcelain tiles, marble flooring, a hinged door, wallpapered walls and white floors.
Family Bathroom Ideas and Designs
144
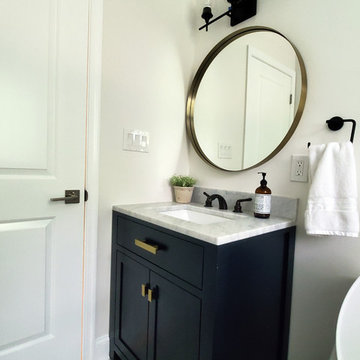

 Shelves and shelving units, like ladder shelves, will give you extra space without taking up too much floor space. Also look for wire, wicker or fabric baskets, large and small, to store items under or next to the sink, or even on the wall.
Shelves and shelving units, like ladder shelves, will give you extra space without taking up too much floor space. Also look for wire, wicker or fabric baskets, large and small, to store items under or next to the sink, or even on the wall.  The sink, the mirror, shower and/or bath are the places where you might want the clearest and strongest light. You can use these if you want it to be bright and clear. Otherwise, you might want to look at some soft, ambient lighting in the form of chandeliers, short pendants or wall lamps. You could use accent lighting around your bath in the form to create a tranquil, spa feel, as well.
The sink, the mirror, shower and/or bath are the places where you might want the clearest and strongest light. You can use these if you want it to be bright and clear. Otherwise, you might want to look at some soft, ambient lighting in the form of chandeliers, short pendants or wall lamps. You could use accent lighting around your bath in the form to create a tranquil, spa feel, as well. 