Family Bathroom with Multi-coloured Walls Ideas and Designs
Refine by:
Budget
Sort by:Popular Today
1 - 20 of 1,148 photos

This is an example of a medium sized rural family bathroom in Oxfordshire with a claw-foot bath, a one-piece toilet, multi-coloured walls, dark hardwood flooring, a built-in sink, brown floors and a freestanding vanity unit.

Reconfiguration of a dilapidated bathroom and separate toilet in a Victorian house in Walthamstow village.
The original toilet was situated straight off of the landing space and lacked any privacy as it opened onto the landing. The original bathroom was separate from the WC with the entrance at the end of the landing. To get to the rear bedroom meant passing through the bathroom which was not ideal. The layout was reconfigured to create a family bathroom which incorporated a walk-in shower where the original toilet had been and freestanding bath under a large sash window. The new bathroom is slightly slimmer than the original this is to create a short corridor leading to the rear bedroom.
The ceiling was removed and the joists exposed to create the feeling of a larger space. A rooflight sits above the walk-in shower and the room is flooded with natural daylight. Hanging plants are hung from the exposed beams bringing nature and a feeling of calm tranquility into the space.
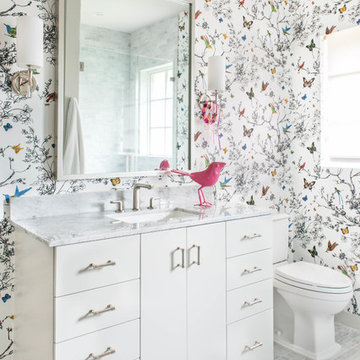
Reagen Taylor Photography
Design ideas for a contemporary family bathroom in Houston with flat-panel cabinets, white cabinets, a two-piece toilet, multi-coloured walls, a submerged sink and grey floors.
Design ideas for a contemporary family bathroom in Houston with flat-panel cabinets, white cabinets, a two-piece toilet, multi-coloured walls, a submerged sink and grey floors.

Lincoln Lighthill Architect employed several discrete updates that collectively transform this existing row house.
At the heart of the home, a section of floor was removed at the top level to open up the existing stair and allow light from a new skylight to penetrate deep into the home. The stair itself received a new maple guardrail and planter, with a Fiddle-leaf fig tree growing up through the opening towards the skylight.
On the top living level, an awkwardly located entrance to a full bathroom directly off the main stair was moved around the corner and out of the way by removing a little used tub from the bathroom, as well as an outdated heater in the back corner. This created a more discrete entrance to the existing, now half-bath, and opened up a space for a wall of pantry cabinets with built-in refrigerator, and an office nook at the rear of the house with a huge new awning window to let in light and air.
Downstairs, the two existing bathrooms were reconfigured and recreated as dedicated master and kids baths. The kids bath uses yellow and white hexagonal Heath tile to create a pixelated celebration of color. The master bath, hidden behind a flush wall of walnut cabinetry, utilizes another Heath tile color to create a calming retreat.
Throughout the home, walnut thin-ply cabinetry creates a strong contrast to the existing maple flooring, while the exposed blond edges of the material tie the two together. Rounded edges on integral pulls and door edges create pinstripe detailing that adds richness and a sense of playfulness to the design.
This project was featured by Houzz: https://tinyurl.com/stn2hcze

The children's bathroom has playful wallpaper and a custom designed vanity that integrates into the wainscot around the room. Interior Design by Ashley Whitakker.
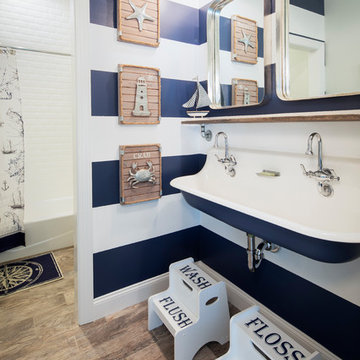
Playful and nautical kids bathroom! The large sink and separation of spaces allows each space to be used even if the other is occupied! This bathroom style also works well off of a bunk room!
Photography by John Martinelli

Photo of a small contemporary family bathroom in Miami with flat-panel cabinets, blue cabinets, an alcove bath, a shower/bath combination, a one-piece toilet, multi-coloured tiles, mosaic tiles, multi-coloured walls, mosaic tile flooring, an integrated sink, solid surface worktops and an open shower.

Photo of a medium sized coastal family bathroom in San Francisco with recessed-panel cabinets, grey cabinets, an alcove bath, a shower/bath combination, a one-piece toilet, white tiles, multi-coloured walls, a submerged sink, solid surface worktops, multi-coloured floors, a shower curtain, white worktops, metro tiles, marble flooring, a wall niche, double sinks, a built in vanity unit and wallpapered walls.

Design ideas for a small eclectic family bathroom in Other with shaker cabinets, white cabinets, an alcove bath, a two-piece toilet, blue tiles, mosaic tiles, multi-coloured walls, ceramic flooring, a submerged sink, engineered stone worktops, green floors, a shower curtain, white worktops, a single sink, a freestanding vanity unit and wallpapered walls.
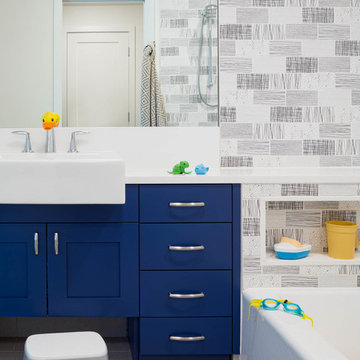
Inspiration for a medium sized classic family bathroom in Seattle with blue cabinets, an alcove bath, a shower/bath combination, black and white tiles, metro tiles, multi-coloured walls, a built-in sink, engineered stone worktops, grey floors, a shower curtain, white worktops and shaker cabinets.
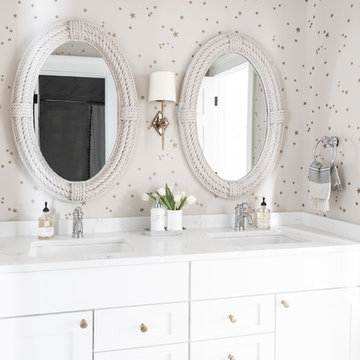
Jack n' Jill kids bathroom, photo by Emily Kennedy Photo
This is an example of a medium sized rural family bathroom in Chicago with shaker cabinets, white cabinets, multi-coloured walls, ceramic flooring, a submerged sink, engineered stone worktops, multi-coloured floors and white worktops.
This is an example of a medium sized rural family bathroom in Chicago with shaker cabinets, white cabinets, multi-coloured walls, ceramic flooring, a submerged sink, engineered stone worktops, multi-coloured floors and white worktops.
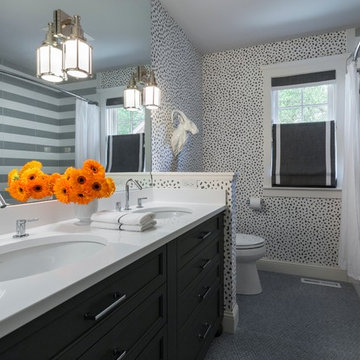
Martha O'Hara Interiors, Interior Design & Photo Styling | John Kraemer & Sons, Remodel | Corey Gaffer, Photography
Please Note: All “related,” “similar,” and “sponsored” products tagged or listed by Houzz are not actual products pictured. They have not been approved by Martha O’Hara Interiors nor any of the professionals credited. For information about our work, please contact design@oharainteriors.com.
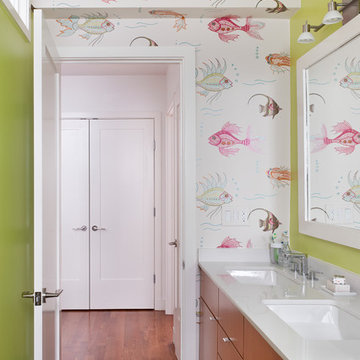
Kids Bathroom
New Construction - Cambridge, MA
Photography by: Ben Gebo
Design ideas for a contemporary family bathroom in Boston with multi-coloured walls.
Design ideas for a contemporary family bathroom in Boston with multi-coloured walls.
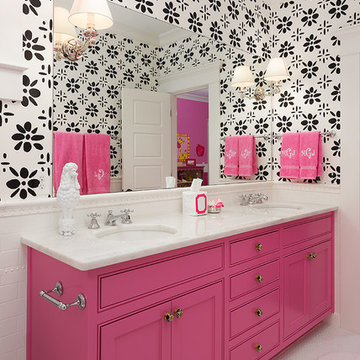
Iran Watson
Medium sized traditional family bathroom in Atlanta with a submerged sink, beaded cabinets, white tiles, metro tiles, multi-coloured walls, mosaic tile flooring, marble worktops, white floors and white worktops.
Medium sized traditional family bathroom in Atlanta with a submerged sink, beaded cabinets, white tiles, metro tiles, multi-coloured walls, mosaic tile flooring, marble worktops, white floors and white worktops.

Step into a space of playful elegance in the guest bathroom, where modern design meets whimsical charm. Our design intention was to infuse the room with a sense of personality and vibrancy, while maintaining a sophisticated aesthetic. The focal point of the space is the hexagonal tile accent wall, which adds a playful pop of color and texture against the backdrop of neutral tones. The geometric pattern creates visual interest and lends a contemporary flair to the room. Sleek fixtures and finishes provide a touch of elegance, while ample lighting ensures the space feels bright and inviting. With its thoughtful design and playful details, this guest bathroom is a delightful retreat that's sure to leave a lasting impression.

Design ideas for a medium sized classic family bathroom in Denver with shaker cabinets, blue cabinets, an alcove bath, an alcove shower, white tiles, stone tiles, multi-coloured walls, marble flooring, a submerged sink, engineered stone worktops, white floors, a shower curtain, white worktops, a wall niche, a single sink, a built in vanity unit, all types of ceiling and wallpapered walls.

This uniquely elegant bathroom emanates a captivating vibe, offering a comfortable and visually pleasing atmosphere. The painted walls adorned with floral motifs add a touch of charm and personality, making the space distinctive and inviting.

Inspiration for a medium sized classic family bathroom in Denver with shaker cabinets, white cabinets, an alcove bath, an alcove shower, a one-piece toilet, white tiles, ceramic tiles, multi-coloured walls, ceramic flooring, a submerged sink, engineered stone worktops, white floors, an open shower, black worktops, a single sink, a built in vanity unit and wallpapered walls.
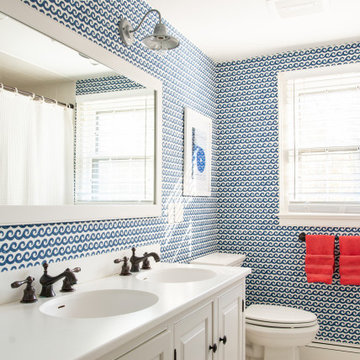
“I love the look of all of your barn lights,” she notes. “They coordinate with all of my designs — very coastal in this case.” She chose the Barn Light Mini Eclipse Wall Sconce to highlight the playful wallpaper and vanity. She customized these 7″ wall sconces with a Galvanized finish and G38 gooseneck arms.
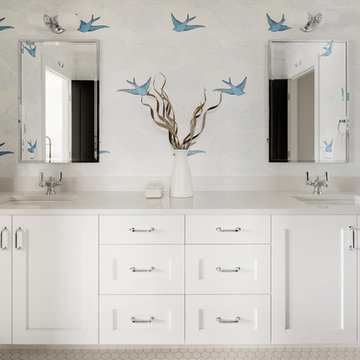
Photo of a farmhouse family bathroom in Minneapolis with shaker cabinets, white cabinets, multi-coloured walls, a submerged sink, white floors and white worktops.
Family Bathroom with Multi-coloured Walls Ideas and Designs
1

 Shelves and shelving units, like ladder shelves, will give you extra space without taking up too much floor space. Also look for wire, wicker or fabric baskets, large and small, to store items under or next to the sink, or even on the wall.
Shelves and shelving units, like ladder shelves, will give you extra space without taking up too much floor space. Also look for wire, wicker or fabric baskets, large and small, to store items under or next to the sink, or even on the wall.  The sink, the mirror, shower and/or bath are the places where you might want the clearest and strongest light. You can use these if you want it to be bright and clear. Otherwise, you might want to look at some soft, ambient lighting in the form of chandeliers, short pendants or wall lamps. You could use accent lighting around your bath in the form to create a tranquil, spa feel, as well.
The sink, the mirror, shower and/or bath are the places where you might want the clearest and strongest light. You can use these if you want it to be bright and clear. Otherwise, you might want to look at some soft, ambient lighting in the form of chandeliers, short pendants or wall lamps. You could use accent lighting around your bath in the form to create a tranquil, spa feel, as well. 