Bathroom with Orange Walls Ideas and Designs

Main bathroom for the home is breathtaking with it's floor to ceiling terracotta hand-pressed tiles on the shower wall. walk around shower panel, brushed brass fittings and fixtures and then there's the arched mirrors and floating vanity in warm timber. Just stunning.

The tub/shower area also provide plenty of storage with niche areas that can be used while showering or bathing. Providing safe entry and use in the bathing area was important for this homeowner.
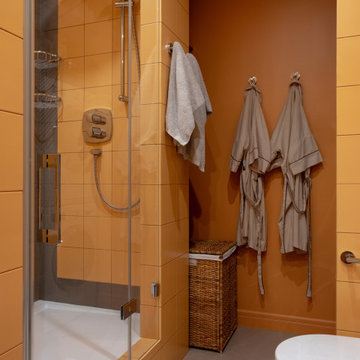
Design ideas for a contemporary shower room bathroom in Moscow with an alcove shower, orange tiles, orange walls and a hinged door.

James Meyer Photography
Photo of a medium sized contemporary family bathroom in Milwaukee with flat-panel cabinets, medium wood cabinets, an alcove bath, an alcove shower, a two-piece toilet, white tiles, ceramic tiles, orange walls, porcelain flooring, a vessel sink, engineered stone worktops, grey floors, a hinged door and grey worktops.
Photo of a medium sized contemporary family bathroom in Milwaukee with flat-panel cabinets, medium wood cabinets, an alcove bath, an alcove shower, a two-piece toilet, white tiles, ceramic tiles, orange walls, porcelain flooring, a vessel sink, engineered stone worktops, grey floors, a hinged door and grey worktops.
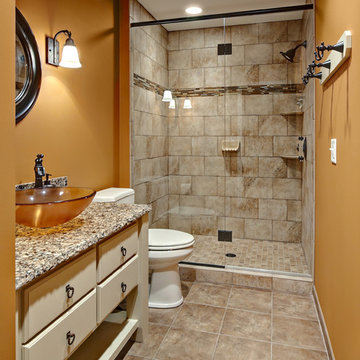
Inspiration for a classic bathroom in Minneapolis with a vessel sink, orange walls and feature lighting.

Inspiration for a retro shower room bathroom in Berlin with an alcove bath, a shower/bath combination, orange tiles, orange walls, an integrated sink, concrete worktops, an open shower, grey worktops, a single sink and a wall niche.

Bathrooms don't have to be boring or basic. They can inspire you, entertain you, and really wow your guests. This rustic-modern design truly represents this family and their home.
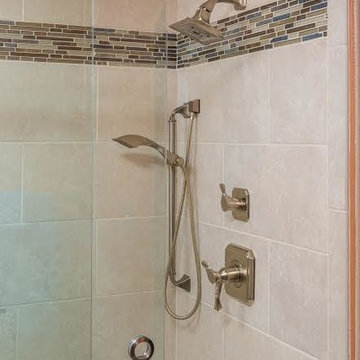
Timeless Shower Design based on Classic Roman Architecture.
Photographed by DMD Real Estate Photography.
This is an example of a large traditional ensuite bathroom in Other with raised-panel cabinets, medium wood cabinets, a built-in shower, beige tiles, porcelain tiles, orange walls, mosaic tile flooring and engineered stone worktops.
This is an example of a large traditional ensuite bathroom in Other with raised-panel cabinets, medium wood cabinets, a built-in shower, beige tiles, porcelain tiles, orange walls, mosaic tile flooring and engineered stone worktops.

Staining this floor made all the difference! We even used copper nails to tack down the flooring which sparkle like little gems.
Inspiration for a beach style bathroom in New York with a pedestal sink, an alcove shower, a two-piece toilet, orange walls, painted wood flooring and turquoise floors.
Inspiration for a beach style bathroom in New York with a pedestal sink, an alcove shower, a two-piece toilet, orange walls, painted wood flooring and turquoise floors.
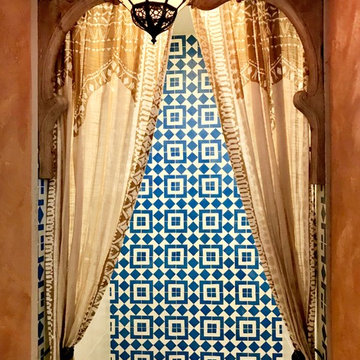
The arch around shower entry is an antique hand carved Moroccan wood. The shower and floor is blue and white Moroccan tile and a Moroccan hanging fixture.
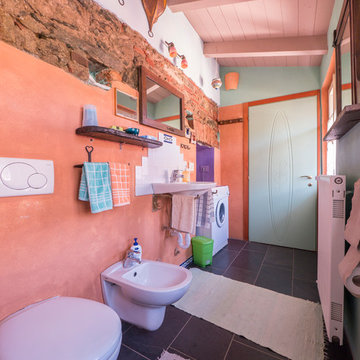
Liadesign
Inspiration for an eclectic bathroom in Milan with a wall-mounted sink and orange walls.
Inspiration for an eclectic bathroom in Milan with a wall-mounted sink and orange walls.

Photography-Hedrich Blessing
Glass House:
The design objective was to build a house for my wife and three kids, looking forward in terms of how people live today. To experiment with transparency and reflectivity, removing borders and edges from outside to inside the house, and to really depict “flowing and endless space”. To construct a house that is smart and efficient in terms of construction and energy, both in terms of the building and the user. To tell a story of how the house is built in terms of the constructability, structure and enclosure, with the nod to Japanese wood construction in the method in which the concrete beams support the steel beams; and in terms of how the entire house is enveloped in glass as if it was poured over the bones to make it skin tight. To engineer the house to be a smart house that not only looks modern, but acts modern; every aspect of user control is simplified to a digital touch button, whether lights, shades/blinds, HVAC, communication/audio/video, or security. To develop a planning module based on a 16 foot square room size and a 8 foot wide connector called an interstitial space for hallways, bathrooms, stairs and mechanical, which keeps the rooms pure and uncluttered. The base of the interstitial spaces also become skylights for the basement gallery.
This house is all about flexibility; the family room, was a nursery when the kids were infants, is a craft and media room now, and will be a family room when the time is right. Our rooms are all based on a 16’x16’ (4.8mx4.8m) module, so a bedroom, a kitchen, and a dining room are the same size and functions can easily change; only the furniture and the attitude needs to change.
The house is 5,500 SF (550 SM)of livable space, plus garage and basement gallery for a total of 8200 SF (820 SM). The mathematical grid of the house in the x, y and z axis also extends into the layout of the trees and hardscapes, all centered on a suburban one-acre lot.
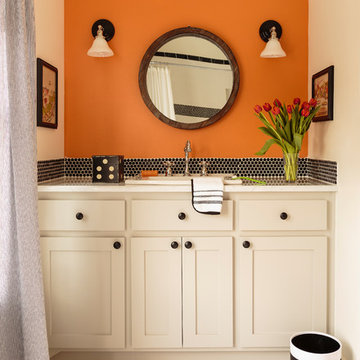
Photography by: Mark Lohman
Styled by: Sunday Hendrickson
Design ideas for a medium sized rural shower room bathroom in Little Rock with shaker cabinets, beige cabinets, black tiles, mosaic tiles, orange walls, mosaic tile flooring, a built-in sink, white floors and a shower curtain.
Design ideas for a medium sized rural shower room bathroom in Little Rock with shaker cabinets, beige cabinets, black tiles, mosaic tiles, orange walls, mosaic tile flooring, a built-in sink, white floors and a shower curtain.
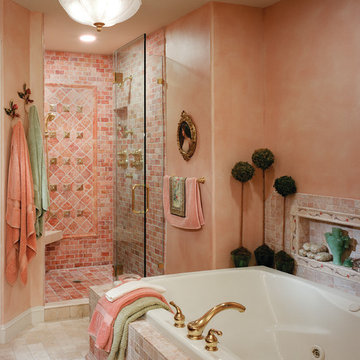
Halkin Mason Photography
This is an example of a mediterranean ensuite bathroom in Philadelphia with a one-piece toilet, orange tiles, pink tiles, orange walls, marble flooring, a submerged sink, marble worktops, beige floors, a hinged door, a built-in bath and an alcove shower.
This is an example of a mediterranean ensuite bathroom in Philadelphia with a one-piece toilet, orange tiles, pink tiles, orange walls, marble flooring, a submerged sink, marble worktops, beige floors, a hinged door, a built-in bath and an alcove shower.
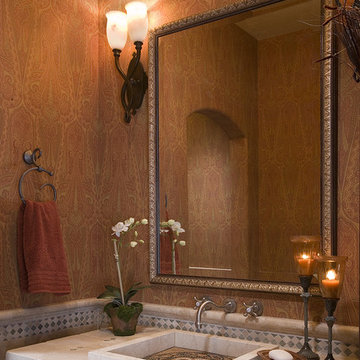
Design ideas for a bohemian bathroom in Other with a built-in sink, tiled worktops and orange walls.
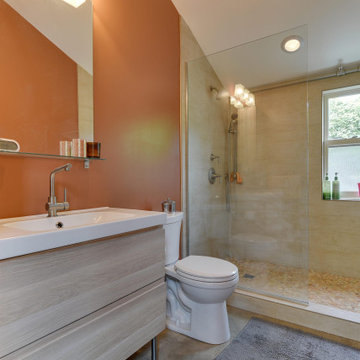
Photo of a small contemporary shower room bathroom in Portland with flat-panel cabinets, a two-piece toilet, concrete flooring, grey floors, an open shower, light wood cabinets, an alcove shower, beige tiles, orange walls and a console sink.
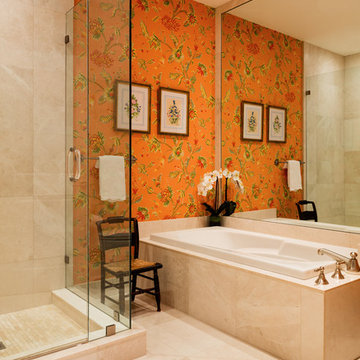
This spirited orange bath is made more expansive by its mirrored wall.
This is an example of a large world-inspired ensuite bathroom in Miami with a built-in bath, an alcove shower, orange walls, limestone flooring, beige floors and a shower curtain.
This is an example of a large world-inspired ensuite bathroom in Miami with a built-in bath, an alcove shower, orange walls, limestone flooring, beige floors and a shower curtain.

Inspiration for a medium sized contemporary ensuite wet room bathroom in Minneapolis with flat-panel cabinets, black cabinets, glass worktops, a freestanding bath, grey tiles, stone tiles, orange walls, concrete flooring, a vessel sink, grey floors, a hinged door and green worktops.
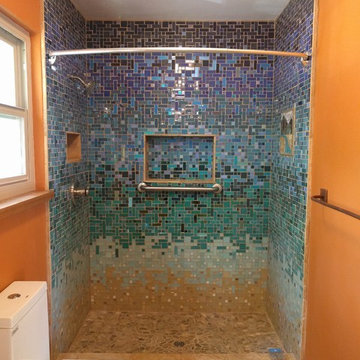
"We love it :) worth the wait. We even found a river mosaic tile to inlay and it feels like an oasis. Thank you!"
Inspiration for a medium sized beach style family bathroom in Sacramento with an alcove shower, multi-coloured tiles, glass tiles and orange walls.
Inspiration for a medium sized beach style family bathroom in Sacramento with an alcove shower, multi-coloured tiles, glass tiles and orange walls.
Bathroom with Orange Walls Ideas and Designs
1
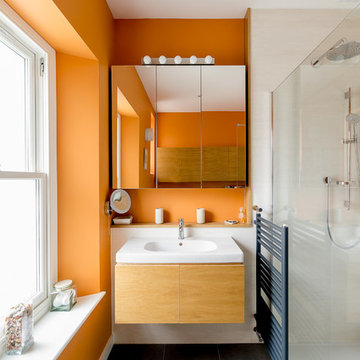

 Shelves and shelving units, like ladder shelves, will give you extra space without taking up too much floor space. Also look for wire, wicker or fabric baskets, large and small, to store items under or next to the sink, or even on the wall.
Shelves and shelving units, like ladder shelves, will give you extra space without taking up too much floor space. Also look for wire, wicker or fabric baskets, large and small, to store items under or next to the sink, or even on the wall.  The sink, the mirror, shower and/or bath are the places where you might want the clearest and strongest light. You can use these if you want it to be bright and clear. Otherwise, you might want to look at some soft, ambient lighting in the form of chandeliers, short pendants or wall lamps. You could use accent lighting around your bath in the form to create a tranquil, spa feel, as well.
The sink, the mirror, shower and/or bath are the places where you might want the clearest and strongest light. You can use these if you want it to be bright and clear. Otherwise, you might want to look at some soft, ambient lighting in the form of chandeliers, short pendants or wall lamps. You could use accent lighting around your bath in the form to create a tranquil, spa feel, as well. 