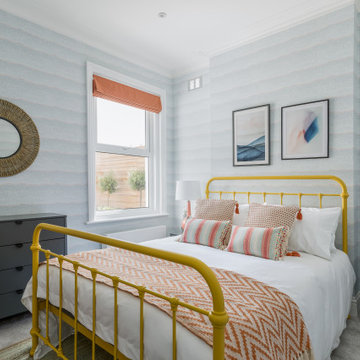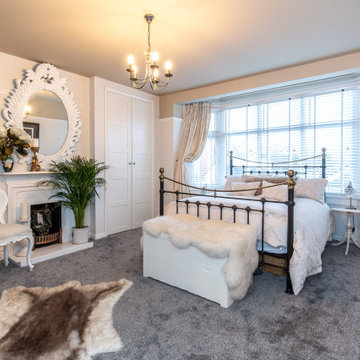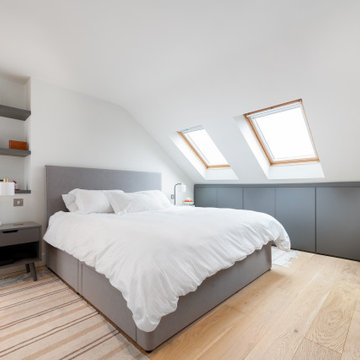Budget, Affordable Bedroom Ideas and Designs
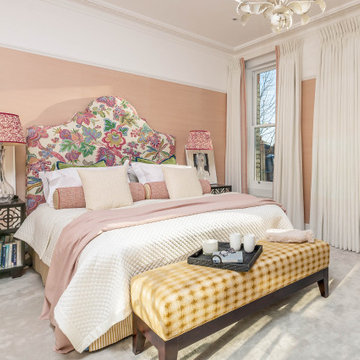
Beautifully Renovated Bedroom in the heart of Central London. Our Clients wanted to bring colour and vibrance into a sophisticated scheme. Our clients loved the pink sisal wall paper. We used soft textures to bring depth into the room. Using pattern to soften the large room, and stunning art from Tracey Emin and Terry O’Neil to bring a punch of modern into the space.
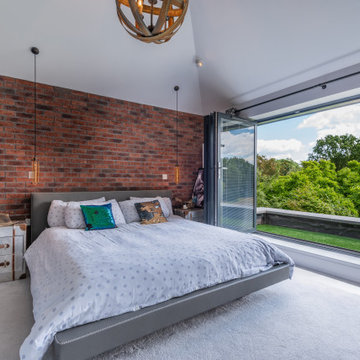
Design ideas for a medium sized contemporary guest bedroom in Hertfordshire with carpet, white floors, a vaulted ceiling and brick walls.
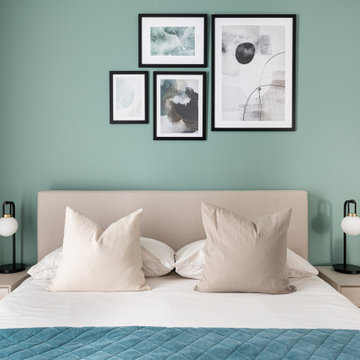
Project Battersea was all about creating a muted colour scheme but embracing bold accents to create tranquil Scandi design. The clients wanted to incorporate storage but still allow the apartment to feel bright and airy, we created a stunning bespoke TV unit for the clients for all of their book and another bespoke wardrobe in the guest bedroom. We created a space that was inviting and calming to be in.

Photo of a small bohemian master bedroom in Cornwall with beige walls, carpet, beige floors, a vaulted ceiling, tongue and groove walls and feature lighting.

The guest bedroom offers additional storage with some hacked IKEA PAX wardrobes covered in terrazzo wallpaper.
Photo of a medium sized bohemian guest bedroom in London with blue walls, painted wood flooring, a standard fireplace, a wooden fireplace surround, white floors, a vaulted ceiling, wallpapered walls and a feature wall.
Photo of a medium sized bohemian guest bedroom in London with blue walls, painted wood flooring, a standard fireplace, a wooden fireplace surround, white floors, a vaulted ceiling, wallpapered walls and a feature wall.
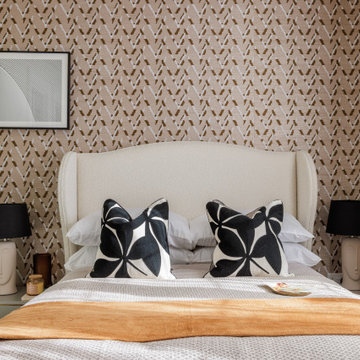
A shot of the guest bedroom in a two-bed show home designed for Berkeley Homes.
Photo of a medium sized traditional bedroom in Surrey.
Photo of a medium sized traditional bedroom in Surrey.
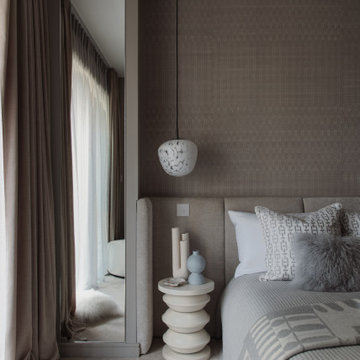
Photo of a medium sized contemporary master and grey and cream bedroom in London with beige walls, carpet, grey floors and wallpapered walls.
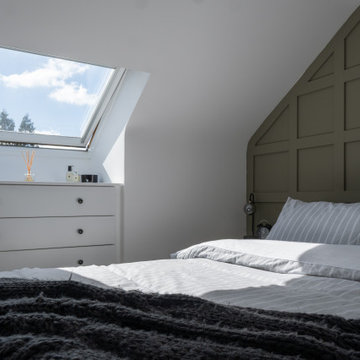
My client wanted to be pushed away from their grey comfort zone. Soft sage and paneling help to create an inviting space and accentuate the arches of the ceiling. Warm wooden flooring adds natural textures to the space. Black brushed metal was used consistently throughout the hardware and lighting to add depth to the scheme and create focal points. Minimal styling helped to complete the design.
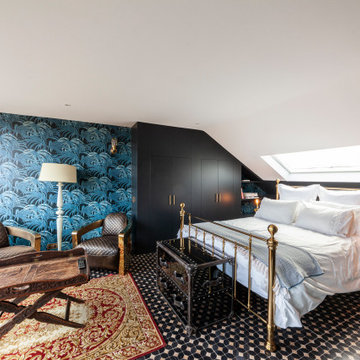
By having a large bedroom and sitting area in open floor plan style, we are able to enjoy the magnificent views from this loft.
Design ideas for an expansive eclectic guest loft bedroom in London with blue walls, ceramic flooring and wallpapered walls.
Design ideas for an expansive eclectic guest loft bedroom in London with blue walls, ceramic flooring and wallpapered walls.
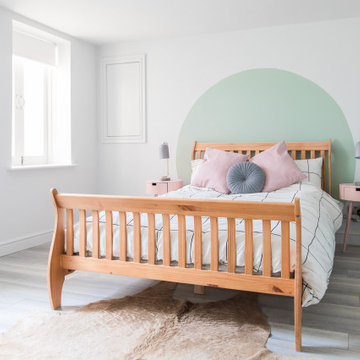
In the larger guest room, I wanted to keep the space light and airy, keeping the space inviting to the many visitors who stay in this room. The joyful pastel colours bring lightness and style.

The homeowners had just purchased this home in El Segundo and they had remodeled the kitchen and one of the bathrooms on their own. However, they had more work to do. They felt that the rest of the project was too big and complex to tackle on their own and so they retained us to take over where they left off. The main focus of the project was to create a master suite and take advantage of the rather large backyard as an extension of their home. They were looking to create a more fluid indoor outdoor space.
When adding the new master suite leaving the ceilings vaulted along with French doors give the space a feeling of openness. The window seat was originally designed as an architectural feature for the exterior but turned out to be a benefit to the interior! They wanted a spa feel for their master bathroom utilizing organic finishes. Since the plan is that this will be their forever home a curbless shower was an important feature to them. The glass barn door on the shower makes the space feel larger and allows for the travertine shower tile to show through. Floating shelves and vanity allow the space to feel larger while the natural tones of the porcelain tile floor are calming. The his and hers vessel sinks make the space functional for two people to use it at once. The walk-in closet is open while the master bathroom has a white pocket door for privacy.
Since a new master suite was added to the home we converted the existing master bedroom into a family room. Adding French Doors to the family room opened up the floorplan to the outdoors while increasing the amount of natural light in this room. The closet that was previously in the bedroom was converted to built in cabinetry and floating shelves in the family room. The French doors in the master suite and family room now both open to the same deck space.
The homes new open floor plan called for a kitchen island to bring the kitchen and dining / great room together. The island is a 3” countertop vs the standard inch and a half. This design feature gives the island a chunky look. It was important that the island look like it was always a part of the kitchen. Lastly, we added a skylight in the corner of the kitchen as it felt dark once we closed off the side door that was there previously.
Repurposing rooms and opening the floor plan led to creating a laundry closet out of an old coat closet (and borrowing a small space from the new family room).
The floors become an integral part of tying together an open floor plan like this. The home still had original oak floors and the homeowners wanted to maintain that character. We laced in new planks and refinished it all to bring the project together.
To add curb appeal we removed the carport which was blocking a lot of natural light from the outside of the house. We also re-stuccoed the home and added exterior trim.
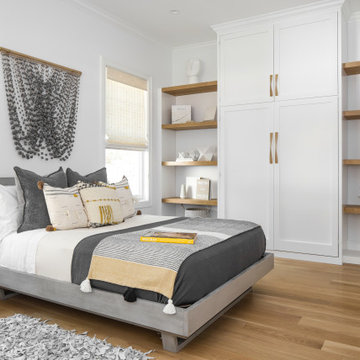
Easy and casual is the key to beach house design. This guest bedroom lacked a closet, so we designed this custom built in shelving solution to incorporate the closet. The fiber art piece above the bed and shag leather side carpets add texture to the space.
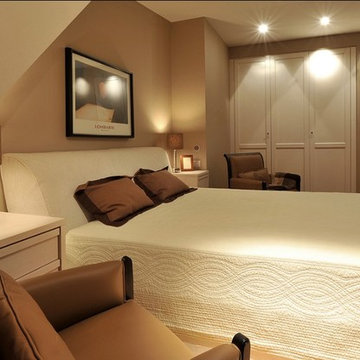
This is an example of a small modern master bedroom in DC Metro with beige walls, light hardwood flooring and brown floors.
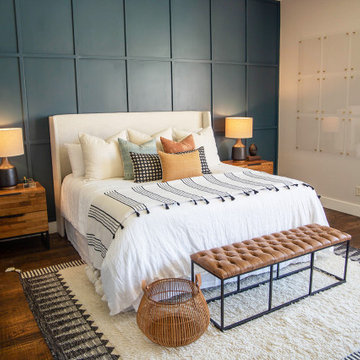
This is an example of a medium sized classic master bedroom in Dallas with medium hardwood flooring, white walls, no fireplace and brown floors.
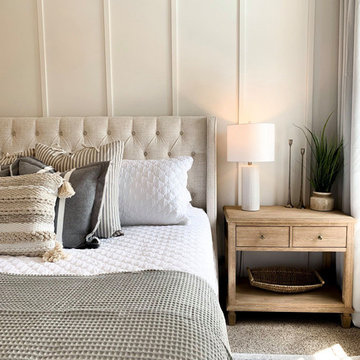
Inspiration for a medium sized traditional master bedroom in Indianapolis with white walls, carpet, no fireplace and beige floors.
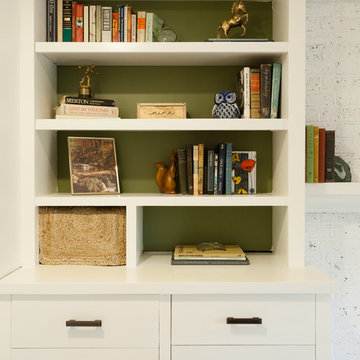
James Stewart
Design ideas for a small eclectic bedroom in Phoenix with white walls.
Design ideas for a small eclectic bedroom in Phoenix with white walls.
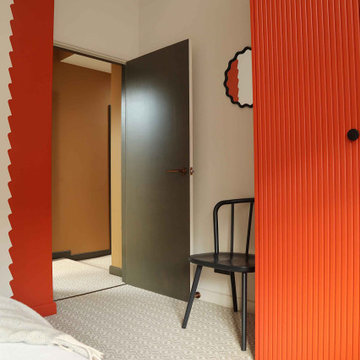
Design ideas for a medium sized modern guest bedroom in Other with white walls, carpet, multi-coloured floors and a feature wall.
Budget, Affordable Bedroom Ideas and Designs
1
