Bedroom with a Concrete Fireplace Surround and Grey Floors Ideas and Designs
Refine by:
Budget
Sort by:Popular Today
1 - 20 of 73 photos
Item 1 of 3
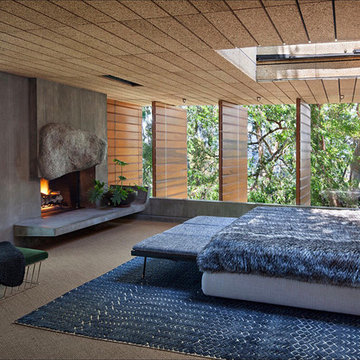
Tim Street-Porter
This is an example of a midcentury master bedroom in Los Angeles with carpet, a concrete fireplace surround and grey floors.
This is an example of a midcentury master bedroom in Los Angeles with carpet, a concrete fireplace surround and grey floors.
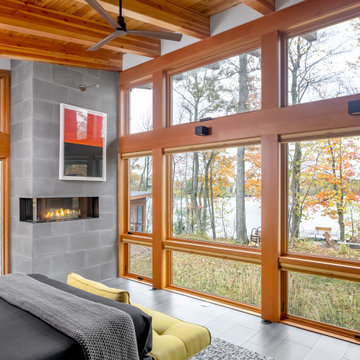
Inspiration for a medium sized rustic master bedroom in Minneapolis with multi-coloured walls, porcelain flooring, a two-sided fireplace, a concrete fireplace surround, grey floors, exposed beams and wood walls.
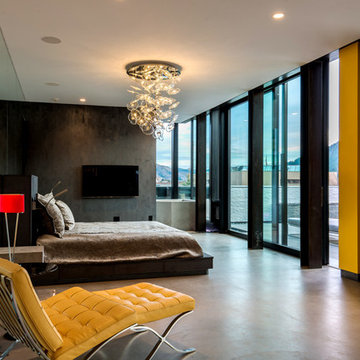
Modern master bedroom with floor to ceiling windows, charcoal walls, custom glass chandelier and bright splashes of color.
Photo of a contemporary master bedroom in Other with grey walls, concrete flooring, a two-sided fireplace, grey floors and a concrete fireplace surround.
Photo of a contemporary master bedroom in Other with grey walls, concrete flooring, a two-sided fireplace, grey floors and a concrete fireplace surround.
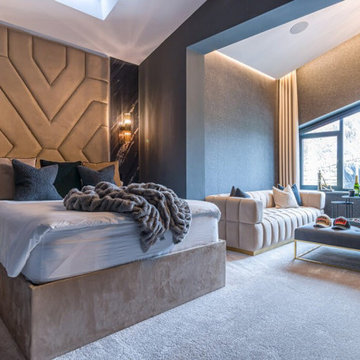
This enchanting bedroom exudes a captivating ambiance, skillfully enhanced by strategically placed lighting that creates a warm and inviting atmosphere. The thoughtful design extends beyond the sleeping area, featuring a charming mini living space. The interplay of lighting and the inclusion of a dedicated dining nook make this bedroom a harmonious blend of comfort and aesthetic appeal.
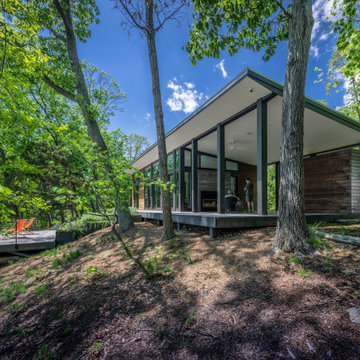
This 700 SF weekend cabin is highly space-efficient yet comfortable enough for guests. The office space doubles as a guest room by virtue of a built-in Murphy bed and the 2 half baths share a walk-in shower. The living space is expanded by a 400 SF covered porch and a 200 SF deck that takes in a tremendous view of the Shenandoah Valley landscape. The owner/architect carefully selected materials that would be durable, sustainable, and maintain their natural beauty as they age. The siding and decking are Kebony, interior floors are polished concrete with a sealer, and half of the interior doors and the built-in cabintry are cedar with a vinegar-based finish. The deck railings are powder-coated steel with stainless cable railing. All of the painted exterior trim work is Boral. The natural steel kitchen island base and the outdoor shower surround were provided by local fabricators. Houseworks made the interior doors, built-in cabinetry, and board-formed concrete fireplace surround and concrete firepit.
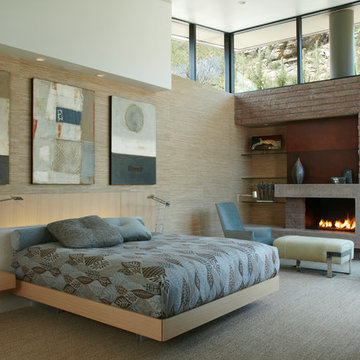
Dominique Vorillon Photography
This is an example of an expansive contemporary master bedroom in Phoenix with beige walls, carpet, a standard fireplace, a concrete fireplace surround and grey floors.
This is an example of an expansive contemporary master bedroom in Phoenix with beige walls, carpet, a standard fireplace, a concrete fireplace surround and grey floors.
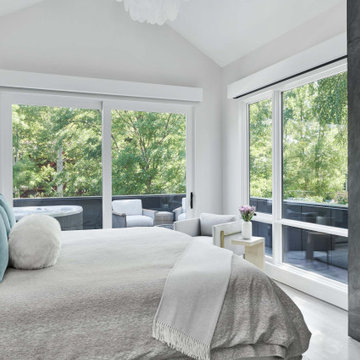
Medium sized contemporary master bedroom in Denver with grey walls, light hardwood flooring, a standard fireplace, a concrete fireplace surround, grey floors and a vaulted ceiling.
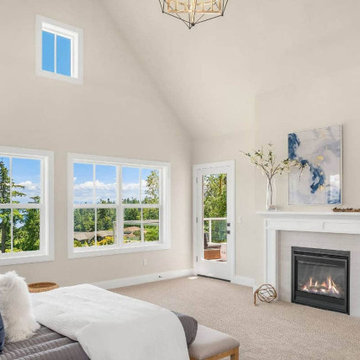
The whole place was painted white for a clean finish, and the floor is covered in a carpet for a more cozy and homey feel in this fresh contemporary coastal home. Huge double windows allowing natural light in the whole bedroom.
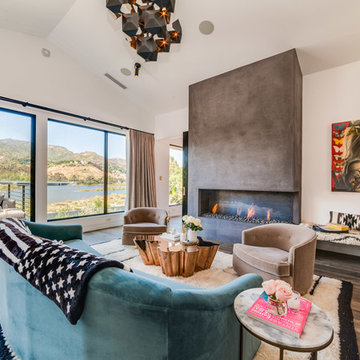
Inspiration for an expansive contemporary master bedroom in Los Angeles with white walls, a ribbon fireplace, a concrete fireplace surround, grey floors and medium hardwood flooring.

Located on an extraordinary hillside site above the San Fernando Valley, the Sherman Residence was designed to unite indoors and outdoors. The house is made up of as a series of board-formed concrete, wood and glass pavilions connected via intersticial gallery spaces that together define a central courtyard. From each room one can see the rich and varied landscape, which includes indigenous large oaks, sycamores, “working” plants such as orange and avocado trees, palms and succulents. A singular low-slung wood roof with deep overhangs shades and unifies the overall composition.
CLIENT: Jerry & Zina Sherman
PROJECT TEAM: Peter Tolkin, John R. Byram, Christopher Girt, Craig Rizzo, Angela Uriu, Eric Townsend, Anthony Denzer
ENGINEERS: Joseph Perazzelli (Structural), John Ott & Associates (Civil), Brian A. Robinson & Associates (Geotechnical)
LANDSCAPE: Wade Graham Landscape Studio
CONSULTANTS: Tree Life Concern Inc. (Arborist), E&J Engineering & Energy Designs (Title-24 Energy)
GENERAL CONTRACTOR: A-1 Construction
PHOTOGRAPHER: Peter Tolkin, Grant Mudford
AWARDS: 2001 Excellence Award Southern California Ready Mixed Concrete Association
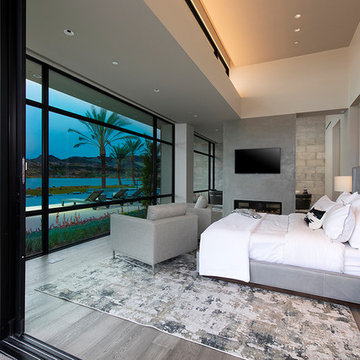
The Estates at Reflection Bay at Lake Las Vegas Show Home Master Bedroom
Design ideas for an expansive contemporary master bedroom in Las Vegas with grey walls, light hardwood flooring, a two-sided fireplace, a concrete fireplace surround and grey floors.
Design ideas for an expansive contemporary master bedroom in Las Vegas with grey walls, light hardwood flooring, a two-sided fireplace, a concrete fireplace surround and grey floors.

Masculine Luxe Master Suite
Inspiration for an expansive modern master bedroom in Los Angeles with grey walls, light hardwood flooring, a two-sided fireplace, a concrete fireplace surround and grey floors.
Inspiration for an expansive modern master bedroom in Los Angeles with grey walls, light hardwood flooring, a two-sided fireplace, a concrete fireplace surround and grey floors.
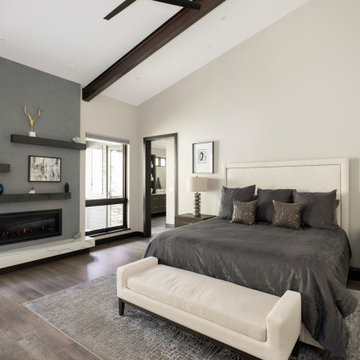
Evolved in the heart of the San Juan Mountains, this Colorado Contemporary home features a blend of materials to complement the surrounding landscape. This home triggered a blast into a quartz geode vein which inspired a classy chic style interior and clever use of exterior materials. These include flat rusted siding to bring out the copper veins, Cedar Creek Cascade thin stone veneer speaks to the surrounding cliffs, Stucco with a finish of Moondust, and rough cedar fine line shiplap for a natural yet minimal siding accent. Its dramatic yet tasteful interiors, of exposed raw structural steel, Calacatta Classique Quartz waterfall countertops, hexagon tile designs, gold trim accents all the way down to the gold tile grout, reflects the Chic Colorado while providing cozy and intimate spaces throughout.
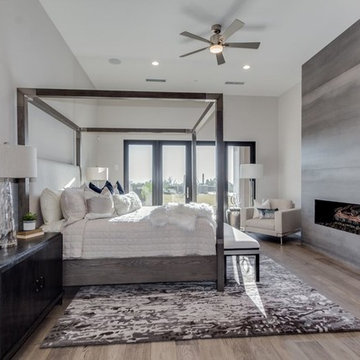
Professionally staged luxury master suite in a custom home
Inspiration for an expansive modern master bedroom in Phoenix with a ribbon fireplace, a concrete fireplace surround, white walls, light hardwood flooring and grey floors.
Inspiration for an expansive modern master bedroom in Phoenix with a ribbon fireplace, a concrete fireplace surround, white walls, light hardwood flooring and grey floors.
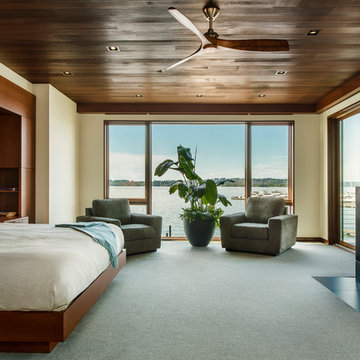
David Papazian
Design ideas for a large contemporary master bedroom in Seattle with beige walls, carpet, a standard fireplace, a concrete fireplace surround and grey floors.
Design ideas for a large contemporary master bedroom in Seattle with beige walls, carpet, a standard fireplace, a concrete fireplace surround and grey floors.
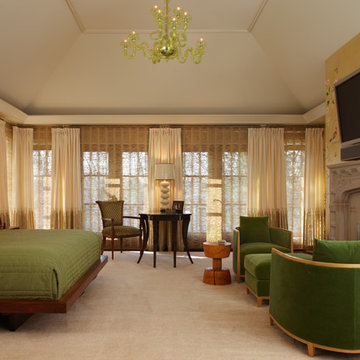
Inspiration for a large traditional master bedroom in Denver with beige walls, carpet, a standard fireplace, a concrete fireplace surround and grey floors.
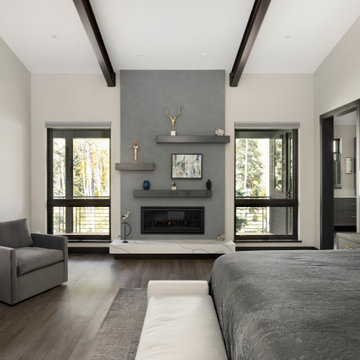
This is an example of a contemporary master bedroom in Denver with grey walls, medium hardwood flooring, a standard fireplace, a concrete fireplace surround, grey floors and exposed beams.
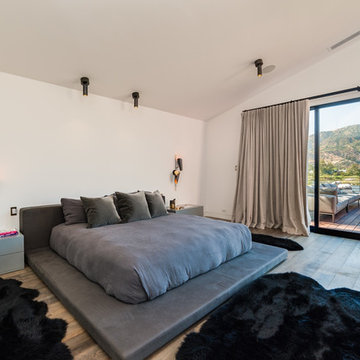
Inspiration for an expansive contemporary master bedroom in Los Angeles with white walls, a ribbon fireplace, a concrete fireplace surround, grey floors and medium hardwood flooring.
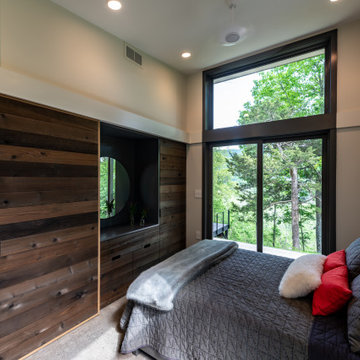
This 700 SF weekend cabin is highly space-efficient yet comfortable enough for guests. The office space doubles as a guest room by virtue of a built-in Murphy bed and the 2 half baths share a walk-in shower. The living space is expanded by a 400 SF covered porch and a 200 SF deck that takes in a tremendous view of the Shenandoah Valley landscape. The owner/architect carefully selected materials that would be durable, sustainable, and maintain their natural beauty as they age. The siding and decking are Kebony, interior floors are polished concrete with a sealer, and half of the interior doors and the built-in cabintry are cedar with a vinegar-based finish. The deck railings are powder-coated steel with stainless cable railing. All of the painted exterior trim work is Boral. The natural steel kitchen island base and the outdoor shower surround were provided by local fabricators. Houseworks made the interior doors, built-in cabinetry, and board-formed concrete fireplace surround and concrete firepit.
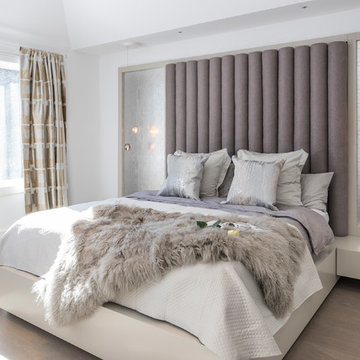
Design ideas for a large contemporary master bedroom in Toronto with white walls, light hardwood flooring, a standard fireplace, a concrete fireplace surround and grey floors.
Bedroom with a Concrete Fireplace Surround and Grey Floors Ideas and Designs
1