Bedroom with a Concrete Fireplace Surround Ideas and Designs
Refine by:
Budget
Sort by:Popular Today
21 - 40 of 575 photos
Item 1 of 2
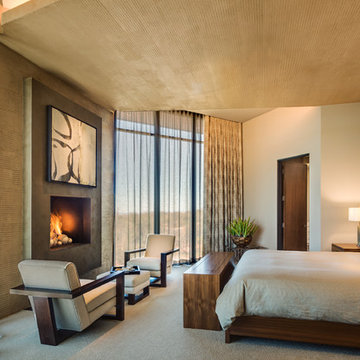
While having floor to ceiling glass to 2 different views of the desert, this master bedroom still maintains a feeling of intimacy, thanks to the dropped ceiling connecting the bed and the fireplace. The fireplace and dropped ceiling are clad in a raked texture plaster, while the fireplace surround is featured in blackened steel and floats on the wall with no hearth. The TV pops up from the chest at the foot of the bed.
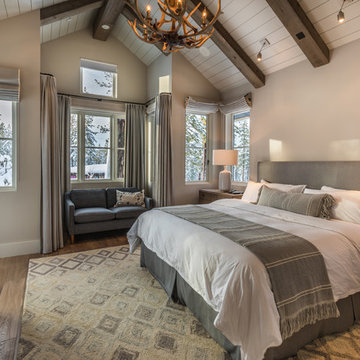
Vance Fox
This is an example of a rustic grey and brown bedroom in Sacramento with beige walls, a standard fireplace, a concrete fireplace surround and brown floors.
This is an example of a rustic grey and brown bedroom in Sacramento with beige walls, a standard fireplace, a concrete fireplace surround and brown floors.

Located on an extraordinary hillside site above the San Fernando Valley, the Sherman Residence was designed to unite indoors and outdoors. The house is made up of as a series of board-formed concrete, wood and glass pavilions connected via intersticial gallery spaces that together define a central courtyard. From each room one can see the rich and varied landscape, which includes indigenous large oaks, sycamores, “working” plants such as orange and avocado trees, palms and succulents. A singular low-slung wood roof with deep overhangs shades and unifies the overall composition.
CLIENT: Jerry & Zina Sherman
PROJECT TEAM: Peter Tolkin, John R. Byram, Christopher Girt, Craig Rizzo, Angela Uriu, Eric Townsend, Anthony Denzer
ENGINEERS: Joseph Perazzelli (Structural), John Ott & Associates (Civil), Brian A. Robinson & Associates (Geotechnical)
LANDSCAPE: Wade Graham Landscape Studio
CONSULTANTS: Tree Life Concern Inc. (Arborist), E&J Engineering & Energy Designs (Title-24 Energy)
GENERAL CONTRACTOR: A-1 Construction
PHOTOGRAPHER: Peter Tolkin, Grant Mudford
AWARDS: 2001 Excellence Award Southern California Ready Mixed Concrete Association
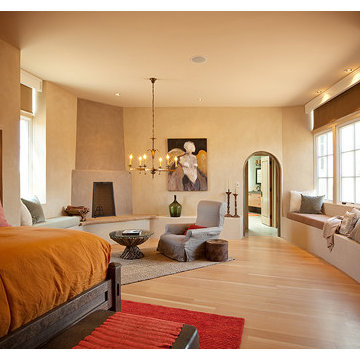
Medium sized contemporary master bedroom in Albuquerque with beige walls, light hardwood flooring, a corner fireplace and a concrete fireplace surround.
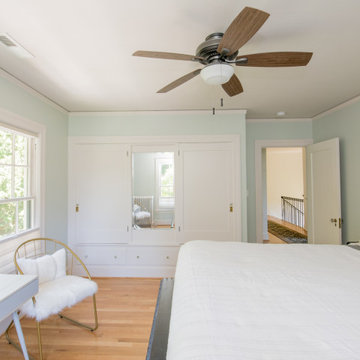
Full interior repaint on South East Portland home.
Design ideas for a large mediterranean bedroom in Portland with blue walls, light hardwood flooring, a standard fireplace and a concrete fireplace surround.
Design ideas for a large mediterranean bedroom in Portland with blue walls, light hardwood flooring, a standard fireplace and a concrete fireplace surround.
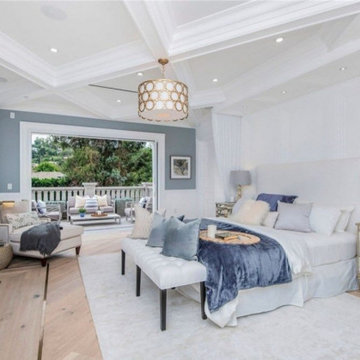
Inspiration for a large classic master bedroom in Los Angeles with blue walls, light hardwood flooring, a standard fireplace, a concrete fireplace surround and beige floors.
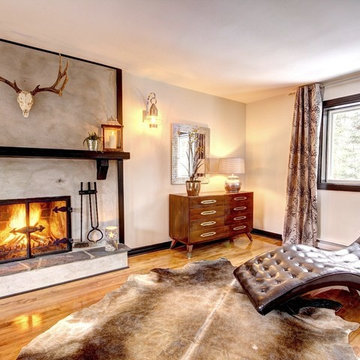
Photo Lyne Brunet
Design ideas for a large rustic master bedroom in Montreal with white walls, light hardwood flooring, a standard fireplace and a concrete fireplace surround.
Design ideas for a large rustic master bedroom in Montreal with white walls, light hardwood flooring, a standard fireplace and a concrete fireplace surround.
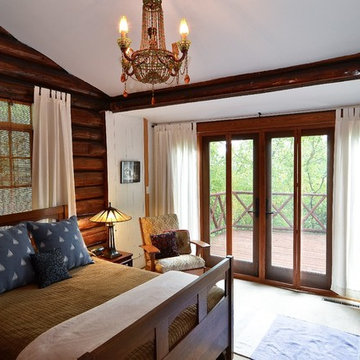
Photo of a small rustic master bedroom in Chicago with brown walls, carpet, no fireplace and a concrete fireplace surround.
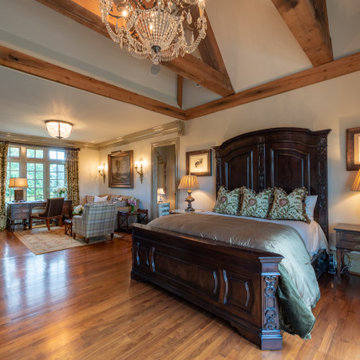
Inspiration for a large master bedroom in Atlanta with beige walls, dark hardwood flooring, a standard fireplace, a concrete fireplace surround and brown floors.
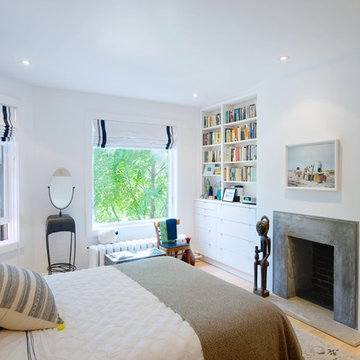
Photo: Andrew Snow © 2014 Houzz
Design: Post Architecture
Design ideas for a medium sized scandi master bedroom in Toronto with white walls, light hardwood flooring, a standard fireplace and a concrete fireplace surround.
Design ideas for a medium sized scandi master bedroom in Toronto with white walls, light hardwood flooring, a standard fireplace and a concrete fireplace surround.
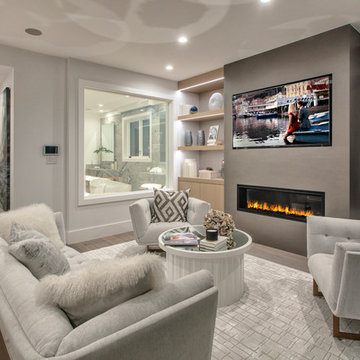
This is an example of an expansive classic master bedroom in Orange County with grey walls, medium hardwood flooring, a ribbon fireplace, a concrete fireplace surround and brown floors.
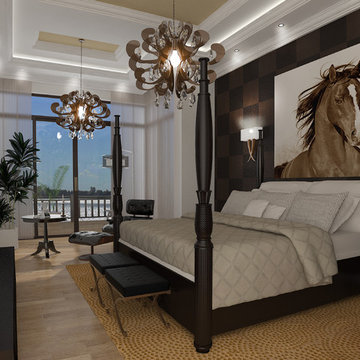
Man's Cave
Gabrielle del Cid Luxury Interiors
Design ideas for an expansive mediterranean mezzanine bedroom in Other with grey walls, terracotta flooring, a two-sided fireplace and a concrete fireplace surround.
Design ideas for an expansive mediterranean mezzanine bedroom in Other with grey walls, terracotta flooring, a two-sided fireplace and a concrete fireplace surround.

Breathtaking views of the incomparable Big Sur Coast, this classic Tuscan design of an Italian farmhouse, combined with a modern approach creates an ambiance of relaxed sophistication for this magnificent 95.73-acre, private coastal estate on California’s Coastal Ridge. Five-bedroom, 5.5-bath, 7,030 sq. ft. main house, and 864 sq. ft. caretaker house over 864 sq. ft. of garage and laundry facility. Commanding a ridge above the Pacific Ocean and Post Ranch Inn, this spectacular property has sweeping views of the California coastline and surrounding hills. “It’s as if a contemporary house were overlaid on a Tuscan farm-house ruin,” says decorator Craig Wright who created the interiors. The main residence was designed by renowned architect Mickey Muenning—the architect of Big Sur’s Post Ranch Inn, —who artfully combined the contemporary sensibility and the Tuscan vernacular, featuring vaulted ceilings, stained concrete floors, reclaimed Tuscan wood beams, antique Italian roof tiles and a stone tower. Beautifully designed for indoor/outdoor living; the grounds offer a plethora of comfortable and inviting places to lounge and enjoy the stunning views. No expense was spared in the construction of this exquisite estate.
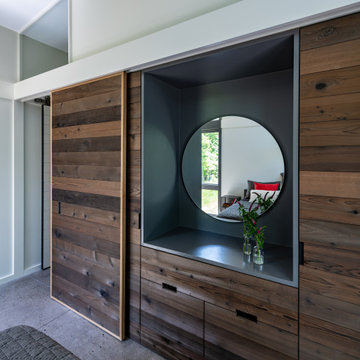
This 700 SF weekend cabin is highly space-efficient yet comfortable enough for guests. The office space doubles as a guest room by virtue of a built-in Murphy bed and the 2 half baths share a walk-in shower. The living space is expanded by a 400 SF covered porch and a 200 SF deck that takes in a tremendous view of the Shenandoah Valley landscape. The owner/architect carefully selected materials that would be durable, sustainable, and maintain their natural beauty as they age. The siding and decking are Kebony, interior floors are polished concrete with a sealer, and half of the interior doors and the built-in cabintry are cedar with a vinegar-based finish. The deck railings are powder-coated steel with stainless cable railing. All of the painted exterior trim work is Boral. The natural steel kitchen island base and the outdoor shower surround were provided by local fabricators. Houseworks made the interior doors, built-in cabinetry, and board-formed concrete fireplace surround and concrete firepit.
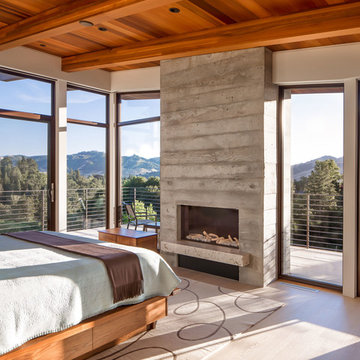
Master bedroom faces a beautiful valley view with concrete fireplace and wrap around Stepstone paver roof deck over a Bison pedestal support system. Western windows and doors frame the views beyond. The homeowner, whose hobby is woodworking, made the bed and chest.
Paul Dyer Photography
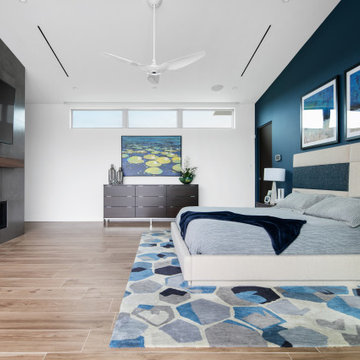
Contemporary master and grey and brown bedroom in Tampa with white walls, medium hardwood flooring, a ribbon fireplace, a concrete fireplace surround, brown floors and a chimney breast.
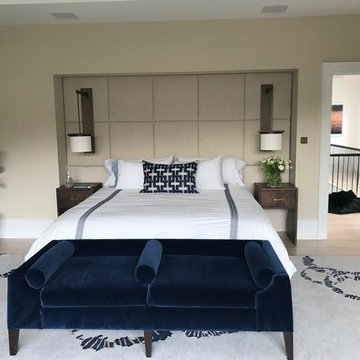
Photo of a large contemporary master bedroom in DC Metro with beige walls, light hardwood flooring, a standard fireplace, a concrete fireplace surround and beige floors.
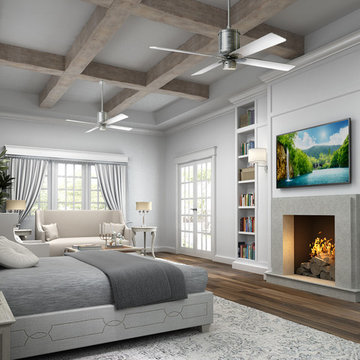
This is an example of a large traditional master bedroom in Phoenix with grey walls, medium hardwood flooring, a wood burning stove and a concrete fireplace surround.
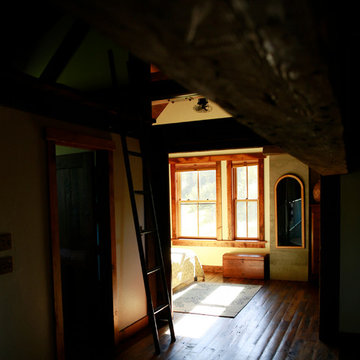
This is an example of a large rustic mezzanine bedroom in Other with yellow walls, medium hardwood flooring, a standard fireplace and a concrete fireplace surround.
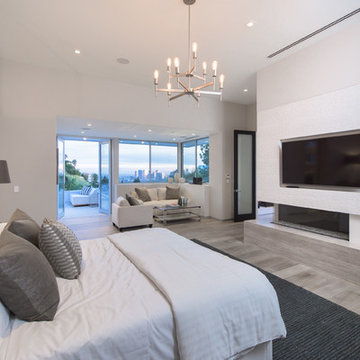
Photo of a contemporary master bedroom in Los Angeles with white walls, light hardwood flooring, a ribbon fireplace, a concrete fireplace surround and beige floors.
Bedroom with a Concrete Fireplace Surround Ideas and Designs
2