Bedroom with a Standard Fireplace Ideas and Designs

Modern master bedroom with natural rustic wood floors. floor to ceiling windows and contemporary style chest of drawers.
Modern Home Interiors and Exteriors, featuring clean lines, textures, colors and simple design with floor to ceiling windows. Hardwood, slate, and porcelain floors, all natural materials that give a sense of warmth throughout the spaces. Some homes have steel exposed beams and monolith concrete and galvanized steel walls to give a sense of weight and coolness in these very hot, sunny Southern California locations. Kitchens feature built in appliances, and glass backsplashes. Living rooms have contemporary style fireplaces and custom upholstery for the most comfort.
Bedroom headboards are upholstered, with most master bedrooms having modern wall fireplaces surounded by large porcelain tiles.
Project Locations: Ojai, Santa Barbara, Westlake, California. Projects designed by Maraya Interior Design. From their beautiful resort town of Ojai, they serve clients in Montecito, Hope Ranch, Malibu, Westlake and Calabasas, across the tri-county areas of Santa Barbara, Ventura and Los Angeles, south to Hidden Hills- north through Solvang and more.
Modern Ojai home designed by Maraya and Tim Droney
Patrick Price Photography.
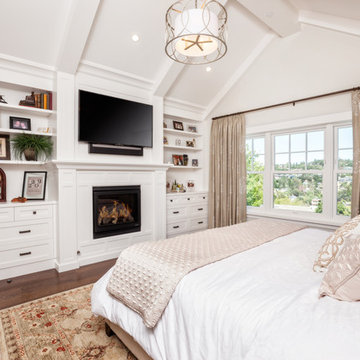
JPM Construction offers complete support for designing, building, and renovating homes in Atherton, Menlo Park, Portola Valley, and surrounding mid-peninsula areas. With a focus on high-quality craftsmanship and professionalism, our clients can expect premium end-to-end service.
The promise of JPM is unparalleled quality both on-site and off, where we value communication and attention to detail at every step. Onsite, we work closely with our own tradesmen, subcontractors, and other vendors to bring the highest standards to construction quality and job site safety. Off site, our management team is always ready to communicate with you about your project. The result is a beautiful, lasting home and seamless experience for you.

Interior Design | Jeanne Campana Design
Contractor | Artistic Contracting
Photography | Kyle J. Caldwell
Design ideas for an expansive traditional master bedroom in New York with grey walls, medium hardwood flooring, a standard fireplace, a tiled fireplace surround and brown floors.
Design ideas for an expansive traditional master bedroom in New York with grey walls, medium hardwood flooring, a standard fireplace, a tiled fireplace surround and brown floors.

This Farmhouse Style Napa cabin features vaulted ceilings and walls cladded with our patina pine, sourced from century-old barn boards with original weathering and saw marks. The wood used here was reclaimed from a Wisconsin dairy barn. Also incorporated in the design are nearly 2,000 board feet of our interior rough pine trim.
Situated in the center of wine country, this cabin in the woods was designed by Wade Design Architects.

Please visit my website directly by copying and pasting this link directly into your browser: http://www.berensinteriors.com/ to learn more about this project and how we may work together!
Lavish master bedroom sanctuary with stunning plum accent fireplace wall. There is a TV hidden behind the art above the fireplace! Robert Naik Photography.

Medium sized modern master bedroom in Los Angeles with beige walls, porcelain flooring, a standard fireplace, grey floors, a vaulted ceiling and a stone fireplace surround.
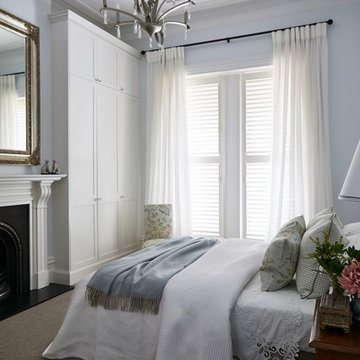
Hannah Caldwell
This is an example of a classic guest bedroom in Melbourne with blue walls, carpet, a standard fireplace and grey floors.
This is an example of a classic guest bedroom in Melbourne with blue walls, carpet, a standard fireplace and grey floors.
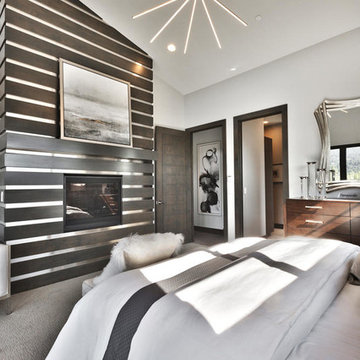
Photo of a large contemporary master bedroom in Salt Lake City with grey walls, carpet, a standard fireplace, a wooden fireplace surround and grey floors.
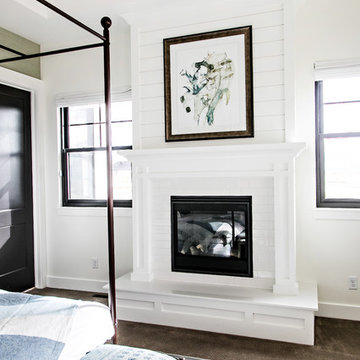
Large country guest bedroom in Salt Lake City with white walls, carpet, a standard fireplace, a tiled fireplace surround and brown floors.
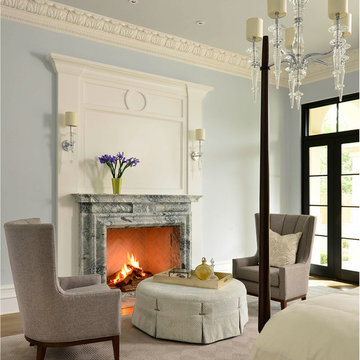
Design ideas for a large classic master and grey and brown bedroom in Dallas with blue walls, dark hardwood flooring, brown floors, a standard fireplace and a stone fireplace surround.

Paul Dyer Photography
Inspiration for a country master and grey and brown bedroom in San Francisco with brown walls, concrete flooring, a standard fireplace and a plastered fireplace surround.
Inspiration for a country master and grey and brown bedroom in San Francisco with brown walls, concrete flooring, a standard fireplace and a plastered fireplace surround.
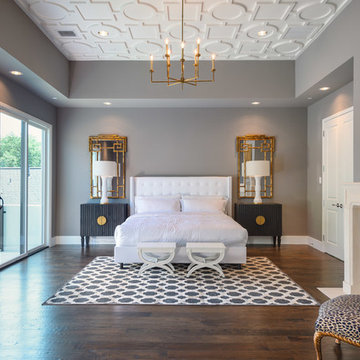
This is an example of a classic master bedroom in Dallas with grey walls, dark hardwood flooring, a standard fireplace and feature lighting.
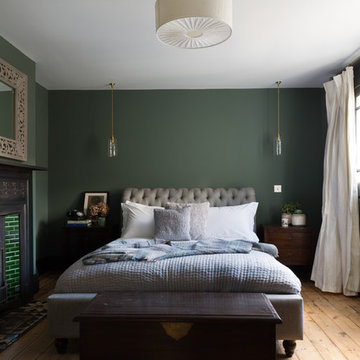
Paul Craig
Traditional master bedroom in London with green walls, light hardwood flooring and a standard fireplace.
Traditional master bedroom in London with green walls, light hardwood flooring and a standard fireplace.
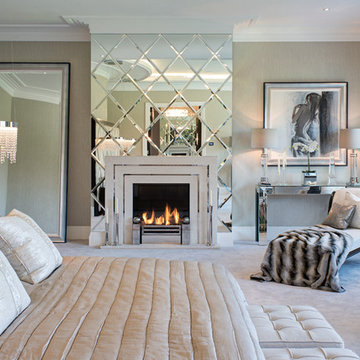
Inspiration for a classic master and grey and silver bedroom in Surrey with grey walls, carpet, a standard fireplace and feature lighting.

This mountain modern bedroom furnished by the Aspen Interior Designer team at Aspen Design Room seems to flow effortlessly into the mountain landscape beyond the walls of windows that envelope the space. The warmth form the built in fireplace creates an elegant contrast to the snowy landscape beyond. While the hide headboard and storage bench add to the wild Rocky Mountain atmosphere, the deep black and gray tones give the space its modern feel.
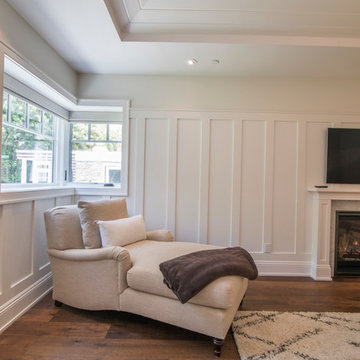
Inspiration for a large traditional master bedroom in Los Angeles with white walls, medium hardwood flooring, a standard fireplace and a wooden fireplace surround.
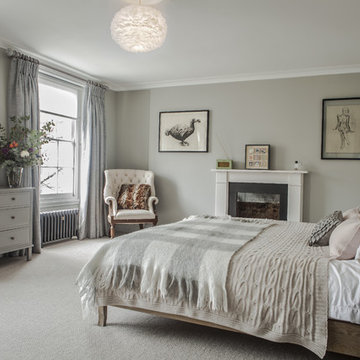
Alexis Hamilton
This is an example of a classic master and grey and pink bedroom in London with grey walls, carpet, a standard fireplace, grey floors and feature lighting.
This is an example of a classic master and grey and pink bedroom in London with grey walls, carpet, a standard fireplace, grey floors and feature lighting.
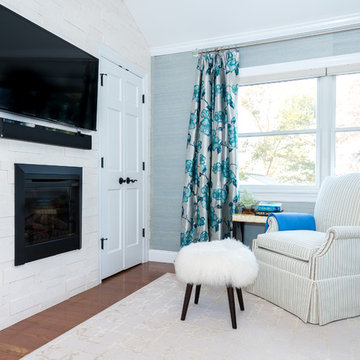
Inspiration for a traditional master bedroom in New York with blue walls, medium hardwood flooring and a standard fireplace.

This home had a generous master suite prior to the renovation; however, it was located close to the rest of the bedrooms and baths on the floor. They desired their own separate oasis with more privacy and asked us to design and add a 2nd story addition over the existing 1st floor family room, that would include a master suite with a laundry/gift wrapping room.
We added a 2nd story addition without adding to the existing footprint of the home. The addition is entered through a private hallway with a separate spacious laundry room, complete with custom storage cabinetry, sink area, and countertops for folding or wrapping gifts. The bedroom is brimming with details such as custom built-in storage cabinetry with fine trim mouldings, window seats, and a fireplace with fine trim details. The master bathroom was designed with comfort in mind. A custom double vanity and linen tower with mirrored front, quartz countertops and champagne bronze plumbing and lighting fixtures make this room elegant. Water jet cut Calcatta marble tile and glass tile make this walk-in shower with glass window panels a true work of art. And to complete this addition we added a large walk-in closet with separate his and her areas, including built-in dresser storage, a window seat, and a storage island. The finished renovation is their private spa-like place to escape the busyness of life in style and comfort. These delightful homeowners are already talking phase two of renovations with us and we look forward to a longstanding relationship with them.
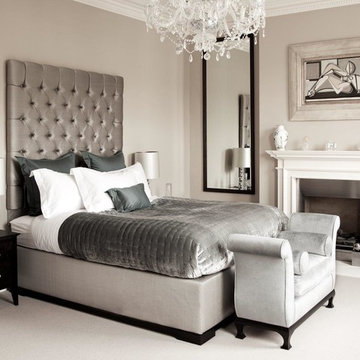
The chandelier, elegant white stone fireplace, and geometric cubist artwork along with the oversized headboard and elegant glass bedside table lamps create a charming and intimate feel. The bespoke curved silver/grey seat at the front of the bed brings a crowning element to the room along with the traditional cornicing.
Bedroom with a Standard Fireplace Ideas and Designs
1