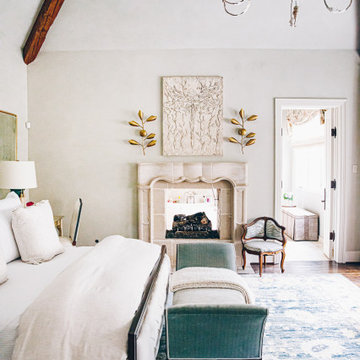Luxury Bedroom with a Two-sided Fireplace Ideas and Designs

Elegant and serene, this master bedroom is simplistic in design yet its organic nature brings a sense of serenity to the setting. Adding warmth is a dual-sided fireplace integrated into a limestone wall.
Project Details // Straight Edge
Phoenix, Arizona
Architecture: Drewett Works
Builder: Sonora West Development
Interior design: Laura Kehoe
Landscape architecture: Sonoran Landesign
Photographer: Laura Moss
Bed: Peter Thomas Designs
https://www.drewettworks.com/straight-edge/
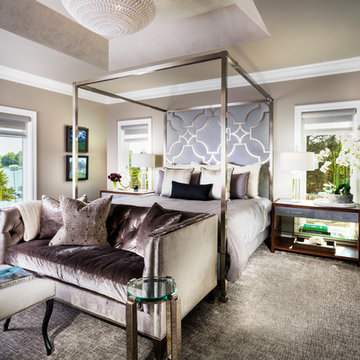
This is an example of a large modern master bedroom in Other with grey walls, carpet, a two-sided fireplace, a stone fireplace surround and grey floors.

This primary suite bedroom has a coffered ceiling, a see-through fireplace, and vaulted ceiling with a custom chandelier.
This is an example of a large modern master bedroom in Phoenix with grey walls, medium hardwood flooring, a two-sided fireplace, a stone fireplace surround and brown floors.
This is an example of a large modern master bedroom in Phoenix with grey walls, medium hardwood flooring, a two-sided fireplace, a stone fireplace surround and brown floors.
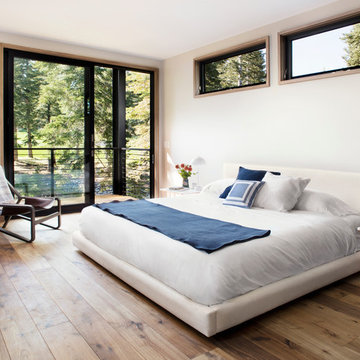
Photo: Lisa Petrol
Inspiration for a large modern master bedroom in San Francisco with white walls, a two-sided fireplace, a plastered fireplace surround and light hardwood flooring.
Inspiration for a large modern master bedroom in San Francisco with white walls, a two-sided fireplace, a plastered fireplace surround and light hardwood flooring.

World Renowned Interior Design Firm Fratantoni Interior Designers created this beautiful French Modern Home! They design homes for families all over the world in any size and style. They also have in-house Architecture Firm Fratantoni Design and world class Luxury Home Building Firm Fratantoni Luxury Estates! Hire one or all three companies to design, build and or remodel your home!
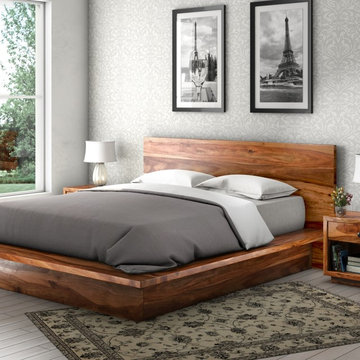
The platform bed sits directly on the floor with the platform edge extending slightly beyond the frame. The headboard highlights the dark and light wood grain that is unique to Solid Wood.
The bedroom set also includes two end table mini cabinets with an open bottom shelf and a handy top drawer. The sleek nightstands are perched on an interior base. The top is flush to frame.
Special Features:
• Hand rubbed stain and finish
• Solid Wood back on end tables
• Textured iron knob on drawers
Dimension
Full:
Mattress Dimensions: 54" W X 75" L
Overall: 70" W X 86" L X 44" H
Headboard: 44" High X 3" Thick
Footboard: 12" High X 3" Thick
Queen:
Mattress Dimensions: 60" W X 80" L
Overall: 76" W X 91" L X 44" H
Headboard: 44" High X 3" Thick
Footboard: 12" High X 3" Thick
King:
Mattress Dimensions: 76" W X 80" L
Overall: 92" W X 91" L X 44" H
Headboard: 44" High X 3" Thick
Footboard: 12" High X 3" Thick
California King:
Mattress Dimensions: 72" W X 84" L
Overall: 88" W X 95" L X 44" H
Headboard: 44" High X 3" Thick
Footboard: 12" High X 3" Thick
Nightstands (Set of 2): 22" L X 18" D X 24" H

Interior Designer Jacques Saint Dizier
Frank Paul Perez, Red Lily Studios
This is an example of an expansive modern master bedroom in San Francisco with beige walls, medium hardwood flooring, a two-sided fireplace and a metal fireplace surround.
This is an example of an expansive modern master bedroom in San Francisco with beige walls, medium hardwood flooring, a two-sided fireplace and a metal fireplace surround.
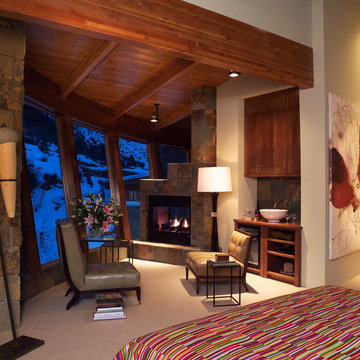
Ron Ruscio
Design ideas for a large contemporary master bedroom in Denver with beige walls, carpet, a two-sided fireplace and a stone fireplace surround.
Design ideas for a large contemporary master bedroom in Denver with beige walls, carpet, a two-sided fireplace and a stone fireplace surround.

This standard master bedroom was remodeled to become a private retreat. By relocating the adjacent laundry room, the architect was able to add square footage to the master bedroom which allowed for a new sitting area with a double-sided fireplace. Arches were created to connect the existing master bedroom to the new sitting area. A total of five french door units were added to the master bedroom to provide visual connection, ventilation, and access to the screened porch.
Photo Credit: Keith Issacs Photo, LLC
Dawn Christine Architect
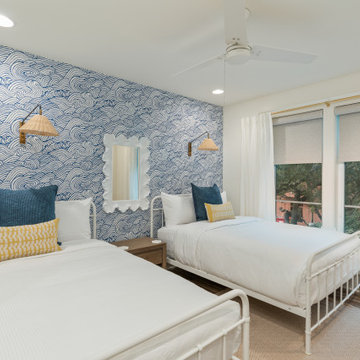
Located in Old Seagrove, FL, this 1980's beach house was is steps away from the beach and a short walk from Seaside Square. Working with local general contractor, Corestruction, the existing 3 bedroom and 3 bath house was completely remodeled. Additionally, 3 more bedrooms and bathrooms were constructed over the existing garage and kitchen, staying within the original footprint. This modern coastal design focused on maximizing light and creating a comfortable and inviting home to accommodate large families vacationing at the beach. The large backyard was completely overhauled, adding a pool, limestone pavers and turf, to create a relaxing outdoor living space.

Home and Living Examiner said:
Modern renovation by J Design Group is stunning
J Design Group, an expert in luxury design, completed a new project in Tamarac, Florida, which involved the total interior remodeling of this home. We were so intrigued by the photos and design ideas, we decided to talk to J Design Group CEO, Jennifer Corredor. The concept behind the redesign was inspired by the client’s relocation.
Andrea Campbell: How did you get a feel for the client's aesthetic?
Jennifer Corredor: After a one-on-one with the Client, I could get a real sense of her aesthetics for this home and the type of furnishings she gravitated towards.
The redesign included a total interior remodeling of the client's home. All of this was done with the client's personal style in mind. Certain walls were removed to maximize the openness of the area and bathrooms were also demolished and reconstructed for a new layout. This included removing the old tiles and replacing with white 40” x 40” glass tiles for the main open living area which optimized the space immediately. Bedroom floors were dressed with exotic African Teak to introduce warmth to the space.
We also removed and replaced the outdated kitchen with a modern look and streamlined, state-of-the-art kitchen appliances. To introduce some color for the backsplash and match the client's taste, we introduced a splash of plum-colored glass behind the stove and kept the remaining backsplash with frosted glass. We then removed all the doors throughout the home and replaced with custom-made doors which were a combination of cherry with insert of frosted glass and stainless steel handles.
All interior lights were replaced with LED bulbs and stainless steel trims, including unique pendant and wall sconces that were also added. All bathrooms were totally gutted and remodeled with unique wall finishes, including an entire marble slab utilized in the master bath shower stall.
Once renovation of the home was completed, we proceeded to install beautiful high-end modern furniture for interior and exterior, from lines such as B&B Italia to complete a masterful design. One-of-a-kind and limited edition accessories and vases complimented the look with original art, most of which was custom-made for the home.
To complete the home, state of the art A/V system was introduced. The idea is always to enhance and amplify spaces in a way that is unique to the client and exceeds his/her expectations.
To see complete J Design Group featured article, go to: http://www.examiner.com/article/modern-renovation-by-j-design-group-is-stunning
Living Room,
Dining room,
Master Bedroom,
Master Bathroom,
Powder Bathroom,
Miami Interior Designers,
Miami Interior Designer,
Interior Designers Miami,
Interior Designer Miami,
Modern Interior Designers,
Modern Interior Designer,
Modern interior decorators,
Modern interior decorator,
Miami,
Contemporary Interior Designers,
Contemporary Interior Designer,
Interior design decorators,
Interior design decorator,
Interior Decoration and Design,
Black Interior Designers,
Black Interior Designer,
Interior designer,
Interior designers,
Home interior designers,
Home interior designer,
Daniel Newcomb
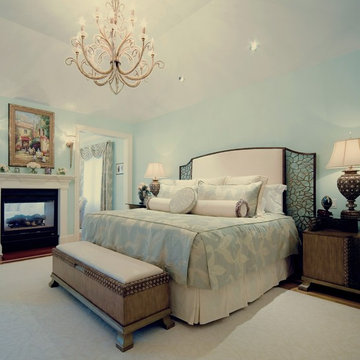
Soothing tones, elegant lighting, and sophisticated décor create a transitional Master Bedroom and Sitting Area. Storage bench complements the night tables. The chandelier is the ultimate accessory for this room.
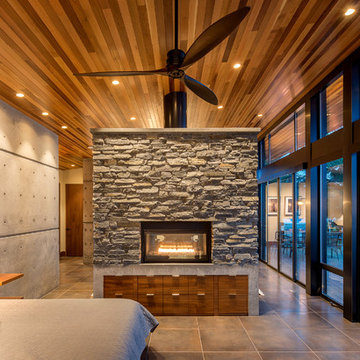
Photography by Lucas Henning.
Inspiration for a small modern mezzanine bedroom in Seattle with grey walls, porcelain flooring, a two-sided fireplace, a tiled fireplace surround and beige floors.
Inspiration for a small modern mezzanine bedroom in Seattle with grey walls, porcelain flooring, a two-sided fireplace, a tiled fireplace surround and beige floors.
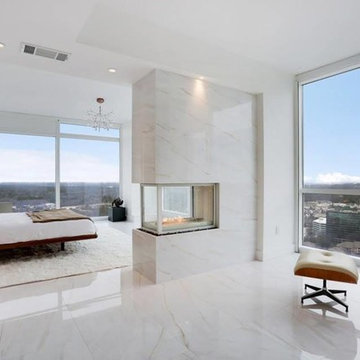
Design ideas for a large modern master bedroom in Atlanta with white walls, marble flooring, a two-sided fireplace, a stone fireplace surround and white floors.
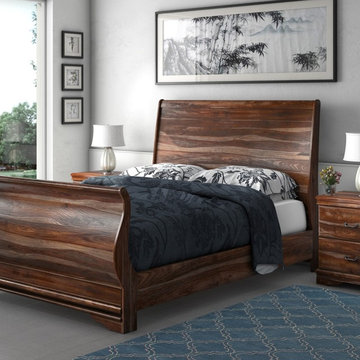
The bed is designed with a graceful curve in both the head and foot boards. Choose the size that best suits your needs; queen, king or California king.
The matching bedside mini chests have two drawers. The nightstand top extends just beyond the frame.
All of the pieces in this exciting bedroom collection are built with Solid Wood, a premium hardwood easily recognized by its dark and light wood grain.
Special Features:
• Stain and finish applied by hand
• Bed stands off the floor
• Decorative iron hardware
Full:
Mattress Dimensions: 54" W X 75" L
Overall: 58" W X 81" L X 60" H
Headboard: 60" High X 3" Thick
Footboard: 30" High X 3" Thick
Queen:
Mattress Dimensions: 60" W X 80" L
Overall: 64" W X 86" L X 60" H
Headboard: 60" High X 3" Thick
Footboard: 30" High X 3" Thick
King:
Mattress Dimensions: 76" W X 80" L
Overall: 80" W X 86" L X 60" H
Headboard: 60" High X 3" Thick
Footboard: 30" High X 3" Thick
California King:
Mattress Dimensions: 72" W X 84" L
Overall: 76" W X 90" L X 60" H
Headboard: 60" High X 3" Thick
Footboard: 30" High X 3" Thick
Nightstands (Set of 2): 22" L X 18" D X 24" H
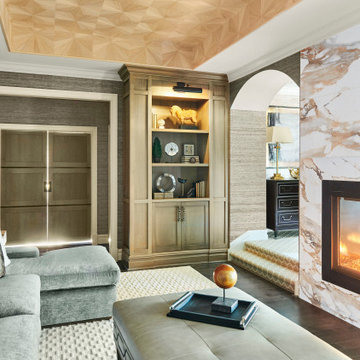
Expansive traditional master bedroom in New York with dark hardwood flooring, a two-sided fireplace, a tiled fireplace surround, a wallpapered ceiling and wallpapered walls.
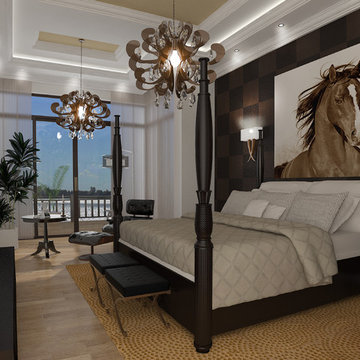
Man's Cave
Gabrielle del Cid Luxury Interiors
Design ideas for an expansive mediterranean mezzanine bedroom in Other with grey walls, terracotta flooring, a two-sided fireplace and a concrete fireplace surround.
Design ideas for an expansive mediterranean mezzanine bedroom in Other with grey walls, terracotta flooring, a two-sided fireplace and a concrete fireplace surround.

Masculine Luxe Master Suite
Inspiration for an expansive modern master bedroom in Los Angeles with grey walls, light hardwood flooring, a two-sided fireplace, a concrete fireplace surround and grey floors.
Inspiration for an expansive modern master bedroom in Los Angeles with grey walls, light hardwood flooring, a two-sided fireplace, a concrete fireplace surround and grey floors.
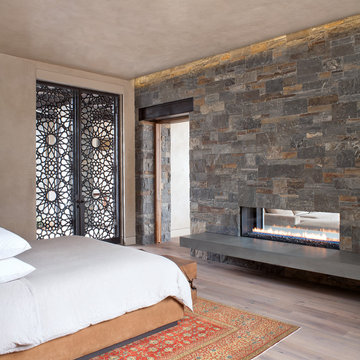
Master bedroom with two-sided fire place and Moroccan doors.
Design ideas for a medium sized contemporary master bedroom in Denver with beige walls, light hardwood flooring, a two-sided fireplace, a stone fireplace surround and beige floors.
Design ideas for a medium sized contemporary master bedroom in Denver with beige walls, light hardwood flooring, a two-sided fireplace, a stone fireplace surround and beige floors.
Luxury Bedroom with a Two-sided Fireplace Ideas and Designs
1
