Bedroom with Black Floors and Multi-coloured Floors Ideas and Designs
Refine by:
Budget
Sort by:Popular Today
1 - 20 of 4,766 photos
Item 1 of 3
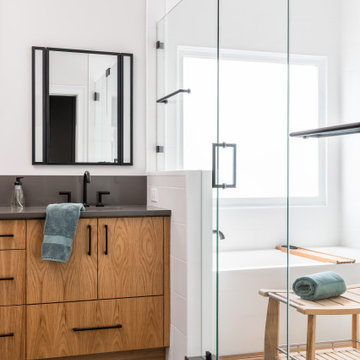
Our clients need a complete update to their master bathroom. Storage and comfort were the main focus with this remodel. Design elements included built in medicine cabinets, cabinet pullouts and a beautiful teak wood shower floor. Textured tile in the shower gives an added dimension to this luxurious new space.

Brad Knipstein Photography
This is an example of a contemporary grey and brown bedroom in San Francisco with grey walls, dark hardwood flooring and black floors.
This is an example of a contemporary grey and brown bedroom in San Francisco with grey walls, dark hardwood flooring and black floors.
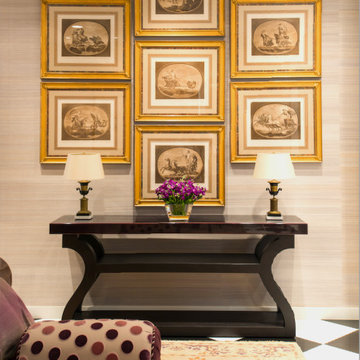
A collection of seven antique steel engravings in French frames floats above a custom Christian Liaigre console, which holds a pair of bronze Second Empire urns we turned into lamps on acrylic bases. Grounding the space, this sumptuous Matt Camron rug emphasizes the main colors found around the the room. A Panache bench covered in JAB Anstoetz velvet "rondo" dots.

King size bed with grey- blue nightstands, brass chandelier, velvet chairs, round table lamps, custom artwork, linen curtains with brass rods, warm earth tones, bright and airy primary bedroom.
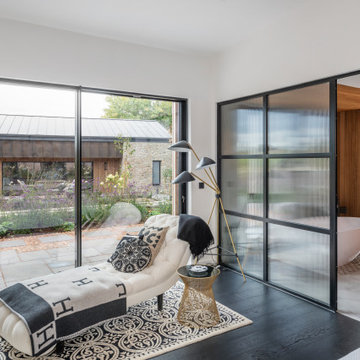
The master bedroom overlooks the fields to the west through large glazed sliding doors. External timber screens on rails are able to slide in front of the glazing for privacy.

La grande hauteur sous plafond a permis de créer une mezzanine confortable avec un lit deux places et une échelle fixe, ce qui est un luxe dans une petite surface: tous les espaces sont bien définis, et non deux-en-un. L'entrée se situe sous la mezzanine, et à sa gauche se trouve la salle d'eau, et à droite le dressing fermé par un rideau aux couleurs vert sauge de l'ensemble, et qui amène un peu de vaporeux et de matière.
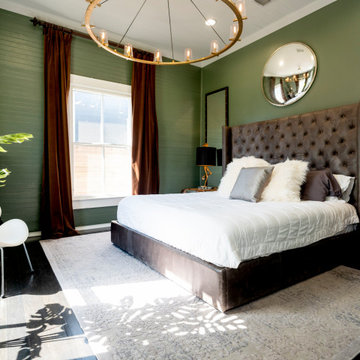
Ki Spaces designed and furnished the entire home.
Inspiration for a classic bedroom in Austin with green walls, dark hardwood flooring and black floors.
Inspiration for a classic bedroom in Austin with green walls, dark hardwood flooring and black floors.

Master bedroom
Inspiration for a medium sized contemporary master bedroom in Other with white walls, concrete flooring, black floors, wainscoting and a dado rail.
Inspiration for a medium sized contemporary master bedroom in Other with white walls, concrete flooring, black floors, wainscoting and a dado rail.
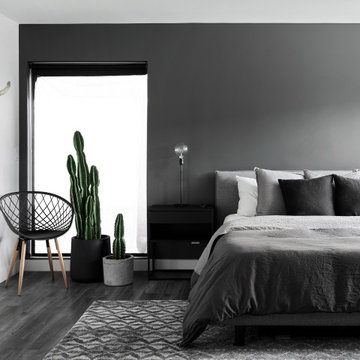
Design ideas for a contemporary grey and black bedroom in Phoenix with black walls, dark hardwood flooring and black floors.
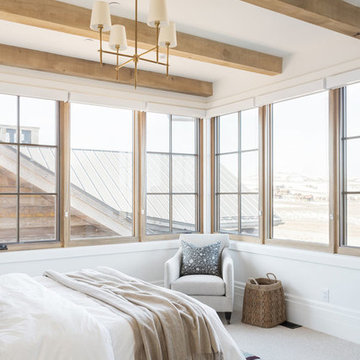
Small traditional guest bedroom in Salt Lake City with white walls, carpet and multi-coloured floors.
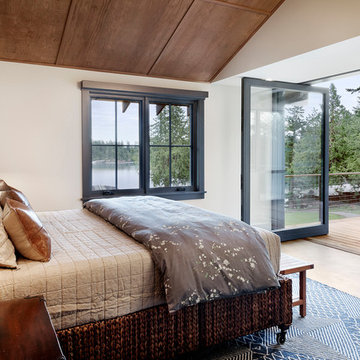
Bedroom with Nanawall system opening to private deck
Medium sized rustic master bedroom in Seattle with white walls, dark hardwood flooring and black floors.
Medium sized rustic master bedroom in Seattle with white walls, dark hardwood flooring and black floors.
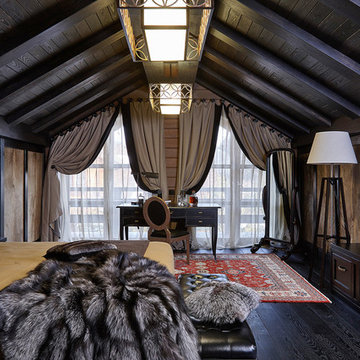
Евгений Лучин
This is an example of a rural master bedroom in Moscow with dark hardwood flooring, black floors, brown walls and feature lighting.
This is an example of a rural master bedroom in Moscow with dark hardwood flooring, black floors, brown walls and feature lighting.
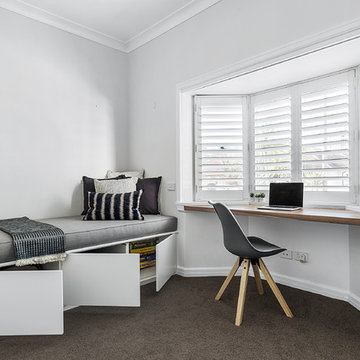
Element Photography
Inspiration for a contemporary bedroom in Sydney with grey walls, carpet, no fireplace and black floors.
Inspiration for a contemporary bedroom in Sydney with grey walls, carpet, no fireplace and black floors.
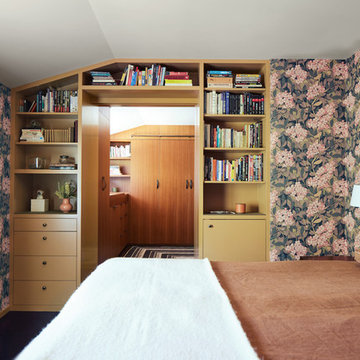
John Merkl
This is an example of a retro bedroom in San Francisco with multi-coloured walls and black floors.
This is an example of a retro bedroom in San Francisco with multi-coloured walls and black floors.
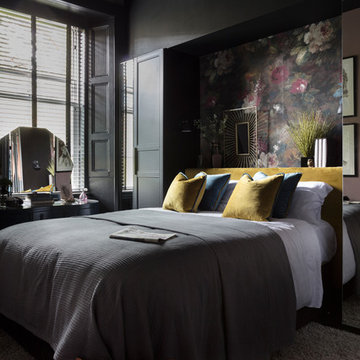
Susie Lowe
Design ideas for a medium sized contemporary bedroom in Other with black walls, black floors and a feature wall.
Design ideas for a medium sized contemporary bedroom in Other with black walls, black floors and a feature wall.
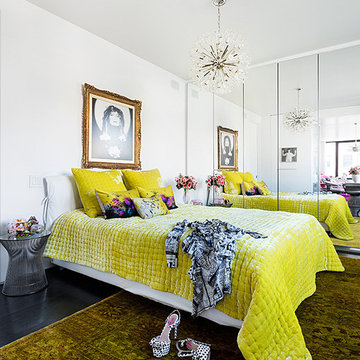
Photography by Hulya Kolabas
Inspiration for a small contemporary master bedroom in New York with white walls, dark hardwood flooring and black floors.
Inspiration for a small contemporary master bedroom in New York with white walls, dark hardwood flooring and black floors.

Floating (cantilevered) wall with high efficiency Ortal fireplace, floating shelves, 75" flat screen TV in niche over fireplace. Did we leave anything out?
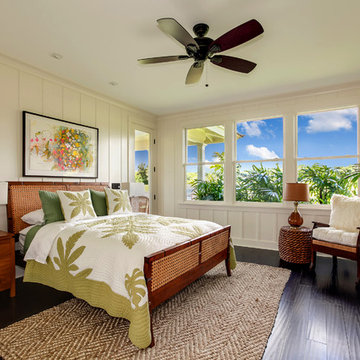
The white master bedroom with it's board and batten paneling, it's row of large double hung windows, and high ceilings speak to the traditional plantation styling of the home. We decorated the bedroom with natural stained wood dresser, a beautiful cane bed frame, and a natural jute rug. The bed covering is a tradition Hawaiian quilt in green and white, and the artwork above the bed is by local artist Jamie Allen.
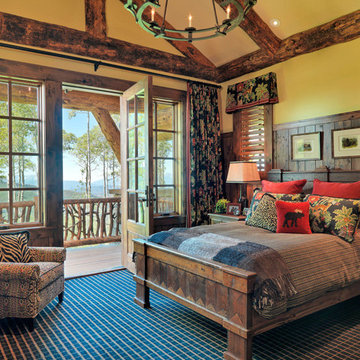
Rustic guest bedroom in Boston with yellow walls, carpet and multi-coloured floors.

I built this on my property for my aging father who has some health issues. Handicap accessibility was a factor in design. His dream has always been to try retire to a cabin in the woods. This is what he got.
It is a 1 bedroom, 1 bath with a great room. It is 600 sqft of AC space. The footprint is 40' x 26' overall.
The site was the former home of our pig pen. I only had to take 1 tree to make this work and I planted 3 in its place. The axis is set from root ball to root ball. The rear center is aligned with mean sunset and is visible across a wetland.
The goal was to make the home feel like it was floating in the palms. The geometry had to simple and I didn't want it feeling heavy on the land so I cantilevered the structure beyond exposed foundation walls. My barn is nearby and it features old 1950's "S" corrugated metal panel walls. I used the same panel profile for my siding. I ran it vertical to match the barn, but also to balance the length of the structure and stretch the high point into the canopy, visually. The wood is all Southern Yellow Pine. This material came from clearing at the Babcock Ranch Development site. I ran it through the structure, end to end and horizontally, to create a seamless feel and to stretch the space. It worked. It feels MUCH bigger than it is.
I milled the material to specific sizes in specific areas to create precise alignments. Floor starters align with base. Wall tops adjoin ceiling starters to create the illusion of a seamless board. All light fixtures, HVAC supports, cabinets, switches, outlets, are set specifically to wood joints. The front and rear porch wood has three different milling profiles so the hypotenuse on the ceilings, align with the walls, and yield an aligned deck board below. Yes, I over did it. It is spectacular in its detailing. That's the benefit of small spaces.
Concrete counters and IKEA cabinets round out the conversation.
For those who cannot live tiny, I offer the Tiny-ish House.
Photos by Ryan Gamma
Staging by iStage Homes
Design Assistance Jimmy Thornton
Bedroom with Black Floors and Multi-coloured Floors Ideas and Designs
1