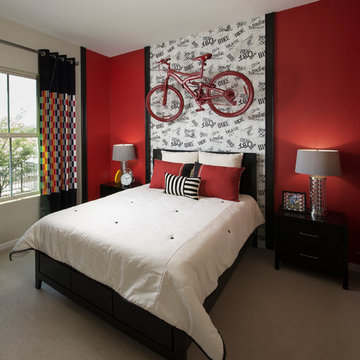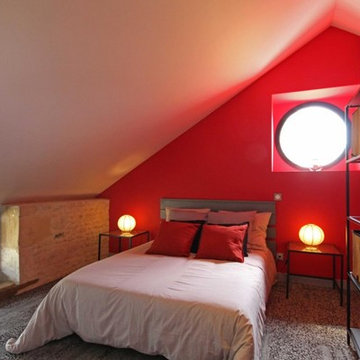Bedroom with Red Walls and Carpet Ideas and Designs
Refine by:
Budget
Sort by:Popular Today
1 - 20 of 440 photos
Item 1 of 3
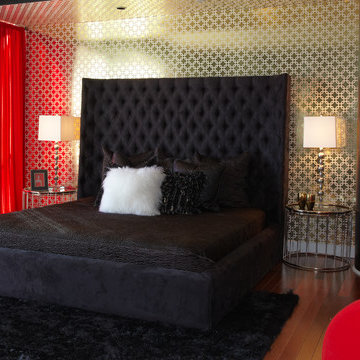
Design ideas for a large modern master bedroom in Los Angeles with red walls, carpet and no fireplace.
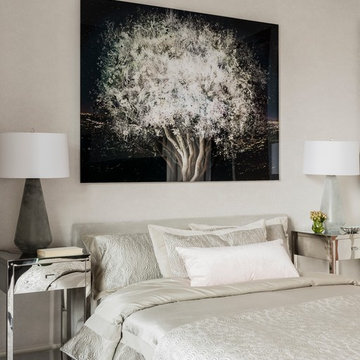
Photography by Michael J. Lee
Medium sized contemporary guest bedroom in Boston with red walls, carpet and no fireplace.
Medium sized contemporary guest bedroom in Boston with red walls, carpet and no fireplace.
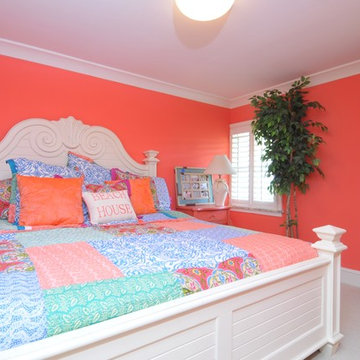
Matt McCourtney
Photo of a large world-inspired master bedroom in Tampa with red walls, carpet and no fireplace.
Photo of a large world-inspired master bedroom in Tampa with red walls, carpet and no fireplace.
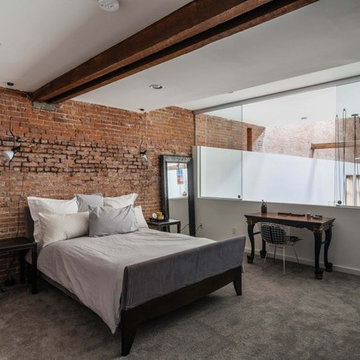
Located in an 1890 Wells Fargo stable and warehouse in the Hamilton Park historic district, this intervention focused on creating a personal, comfortable home in an unusually tall loft space. The living room features 45’ high ceilings. The mezzanine level was conceived as a porous, space-making element that allowed pockets of closed storage, open display, and living space to emerge from pushing and pulling the floor plane.
The newly cantilevered mezzanine breaks up the immense height of the loft and creates a new TV nook and work space. An updated master suite and kitchen streamline the core functions of this loft while the addition of a new window adds much needed daylight to the space. Photo by Nick Glimenakis.
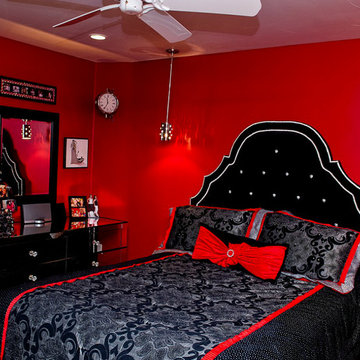
Photo of a medium sized traditional master bedroom in Denver with red walls, carpet and no fireplace.
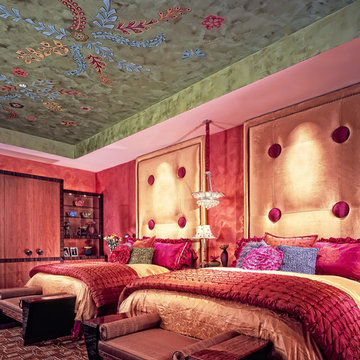
Design ideas for a world-inspired bedroom in Seattle with red walls, carpet and red floors.
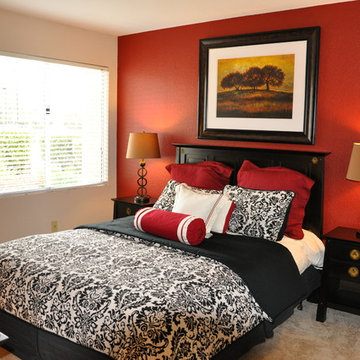
This is an example of a medium sized classic guest bedroom in Sacramento with red walls, carpet and no fireplace.
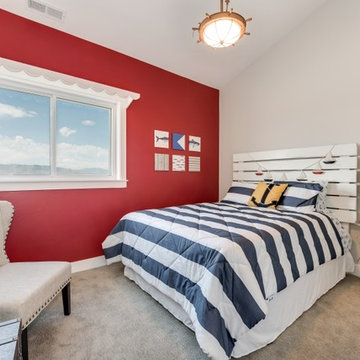
Ann Parris
Inspiration for a medium sized coastal guest bedroom in Salt Lake City with red walls, carpet and beige floors.
Inspiration for a medium sized coastal guest bedroom in Salt Lake City with red walls, carpet and beige floors.
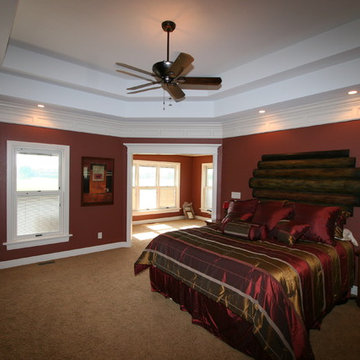
Master bedroom with beautiful tray ceiling, cased opening to master bath and custom windows throughout.
Medium sized classic master bedroom in Indianapolis with red walls and carpet.
Medium sized classic master bedroom in Indianapolis with red walls and carpet.
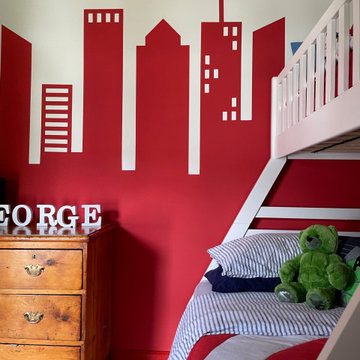
When your little Client says he wants RED and loves Marvel Comics what do you you?
Give him red of course!
The city scape ties in nicely with the fun marvel comic theme and was achieved using yellow Frog Tape.
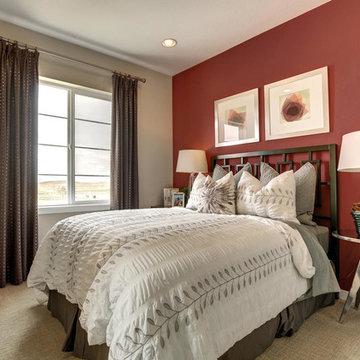
Hotshot Pros
Photo of a medium sized traditional guest and grey and brown bedroom in Denver with red walls, carpet, no fireplace and beige floors.
Photo of a medium sized traditional guest and grey and brown bedroom in Denver with red walls, carpet, no fireplace and beige floors.
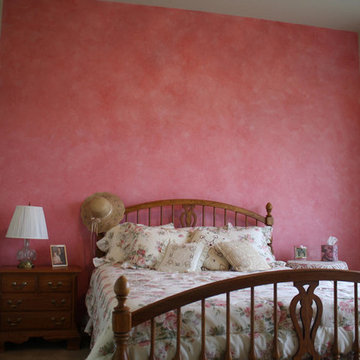
Design ideas for a medium sized traditional guest bedroom in Denver with red walls, carpet and no fireplace.

This is an example of a medium sized classic bedroom in Denver with carpet, beige floors and red walls.
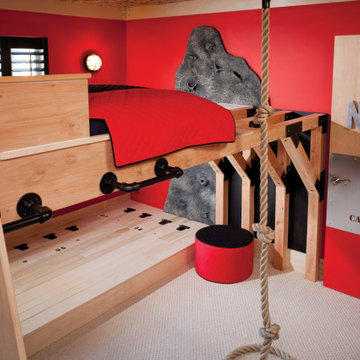
THEME The main theme for this room is an active, physical and personalized experience for a growing boy. This was achieved with the use of bold colors, creative inclusion of personal favorites and the use of industrial materials. FOCUS The main focus of the room is the 12 foot long x 4 foot high elevated bed. The bed is the focal point of the room and leaves ample space for activity within the room beneath. A secondary focus of the room is the desk, positioned in a private corner of the room outfitted with custom lighting and suspended desktop designed to support growing technical needs and school assignments. STORAGE A large floor armoire was built at the far die of the room between the bed and wall.. The armoire was built with 8 separate storage units that are approximately 12”x24” by 8” deep. These enclosed storage spaces are convenient for anything a growing boy may need to put away and convenient enough to make cleaning up easy for him. The floor is built to support the chair and desk built into the far corner of the room. GROWTH The room was designed for active ages 8 to 18. There are three ways to enter the bed, climb the knotted rope, custom rock wall, or pipe monkey bars up the wall and along the ceiling. The ladder was included only for parents. While these are the intended ways to enter the bed, they are also a convenient safety system to prevent younger siblings from getting into his private things. SAFETY This room was designed for an older child but safety is still a critical element and every detail in the room was reviewed for safety. The raised bed includes extra long and higher side boards ensuring that any rolling in bed is kept safe. The decking was sanded and edges cleaned to prevent any potential splintering. Power outlets are covered using exterior industrial outlets for the switches and plugs, which also looks really cool.
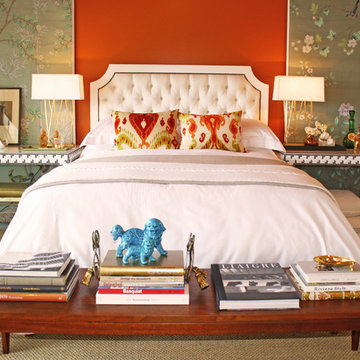
Design ideas for an eclectic guest bedroom in Orange County with red walls, carpet and a feature wall.
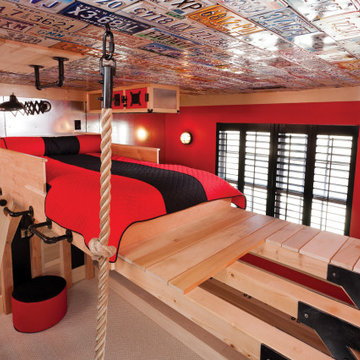
THEME The main theme for this room is an active, physical and personalized experience for a growing boy. This was achieved with the use of bold colors, creative inclusion of personal favorites and the use of industrial materials. FOCUS The main focus of the room is the 12 foot long x 4 foot high elevated bed. The bed is the focal point of the room and leaves ample space for activity within the room beneath. A secondary focus of the room is the desk, positioned in a private corner of the room outfitted with custom lighting and suspended desktop designed to support growing technical needs and school assignments. STORAGE A large floor armoire was built at the far die of the room between the bed and wall.. The armoire was built with 8 separate storage units that are approximately 12”x24” by 8” deep. These enclosed storage spaces are convenient for anything a growing boy may need to put away and convenient enough to make cleaning up easy for him. The floor is built to support the chair and desk built into the far corner of the room. GROWTH The room was designed for active ages 8 to 18. There are three ways to enter the bed, climb the knotted rope, custom rock wall, or pipe monkey bars up the wall and along the ceiling. The ladder was included only for parents. While these are the intended ways to enter the bed, they are also a convenient safety system to prevent younger siblings from getting into his private things. SAFETY This room was designed for an older child but safety is still a critical element and every detail in the room was reviewed for safety. The raised bed includes extra long and higher side boards ensuring that any rolling in bed is kept safe. The decking was sanded and edges cleaned to prevent any potential splintering. Power outlets are covered using exterior industrial outlets for the switches and plugs, which also looks really cool.

Photo of a small urban mezzanine bedroom in Moscow with carpet, black floors and red walls.
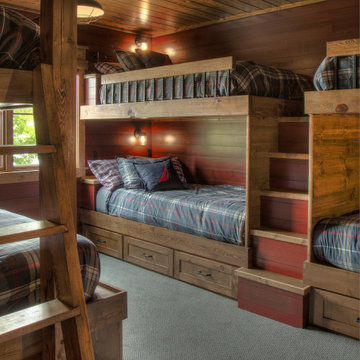
Bunkroom with 6 Built-In Beds, Red Walls and Stairs
Inspiration for a medium sized rustic guest bedroom in Minneapolis with red walls, carpet, beige floors, a wood ceiling and tongue and groove walls.
Inspiration for a medium sized rustic guest bedroom in Minneapolis with red walls, carpet, beige floors, a wood ceiling and tongue and groove walls.
Bedroom with Red Walls and Carpet Ideas and Designs
1
