Luxury Bedroom with Green Walls Ideas and Designs
Refine by:
Budget
Sort by:Popular Today
1 - 20 of 751 photos
Item 1 of 3
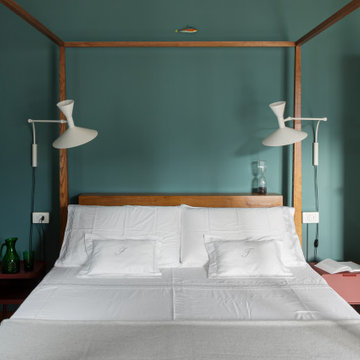
Camera padronale con letto disegnato dall'architetto a baldacchino in legno massello; Lampade lettura Nemo Marseille, Comodini in metallo rosso bordeaux. Arredi, comò e armadio, originali anni 50 con aggiunta di vetro retro-verniciato colore oro. Pareti in vede/blu colore del lago.
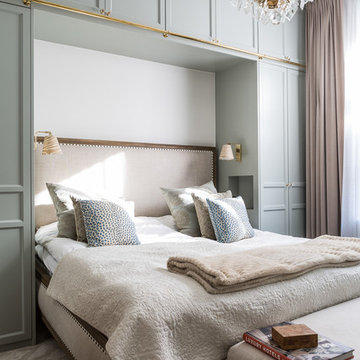
Henrik Nero
Photo of a large traditional master bedroom in Stockholm with green walls, carpet and feature lighting.
Photo of a large traditional master bedroom in Stockholm with green walls, carpet and feature lighting.
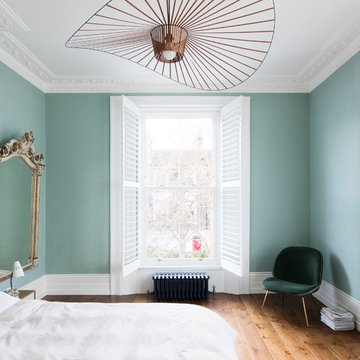
Master bedroom
Inspiration for a large modern master bedroom in London with green walls, dark hardwood flooring, no fireplace and brown floors.
Inspiration for a large modern master bedroom in London with green walls, dark hardwood flooring, no fireplace and brown floors.
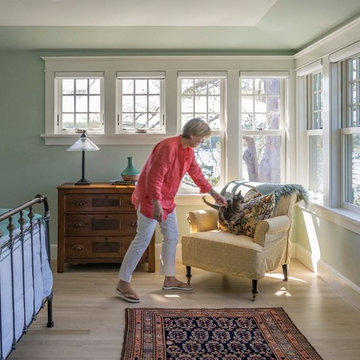
Eric Roth
Photo of a large traditional guest bedroom in Manchester with green walls, light hardwood flooring, no fireplace and brown floors.
Photo of a large traditional guest bedroom in Manchester with green walls, light hardwood flooring, no fireplace and brown floors.
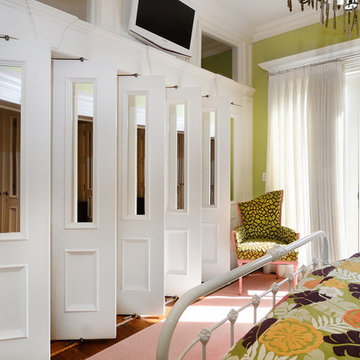
Property Marketed by Hudson Place Realty - Seldom seen, this unique property offers the highest level of original period detail and old world craftsmanship. With its 19th century provenance, 6000+ square feet and outstanding architectural elements, 913 Hudson Street captures the essence of its prominent address and rich history. An extensive and thoughtful renovation has revived this exceptional home to its original elegance while being mindful of the modern-day urban family.
Perched on eastern Hudson Street, 913 impresses with its 33’ wide lot, terraced front yard, original iron doors and gates, a turreted limestone facade and distinctive mansard roof. The private walled-in rear yard features a fabulous outdoor kitchen complete with gas grill, refrigeration and storage drawers. The generous side yard allows for 3 sides of windows, infusing the home with natural light.
The 21st century design conveniently features the kitchen, living & dining rooms on the parlor floor, that suits both elaborate entertaining and a more private, intimate lifestyle. Dramatic double doors lead you to the formal living room replete with a stately gas fireplace with original tile surround, an adjoining center sitting room with bay window and grand formal dining room.
A made-to-order kitchen showcases classic cream cabinetry, 48” Wolf range with pot filler, SubZero refrigerator and Miele dishwasher. A large center island houses a Decor warming drawer, additional under-counter refrigerator and freezer and secondary prep sink. Additional walk-in pantry and powder room complete the parlor floor.
The 3rd floor Master retreat features a sitting room, dressing hall with 5 double closets and laundry center, en suite fitness room and calming master bath; magnificently appointed with steam shower, BainUltra tub and marble tile with inset mosaics.
Truly a one-of-a-kind home with custom milled doors, restored ceiling medallions, original inlaid flooring, regal moldings, central vacuum, touch screen home automation and sound system, 4 zone central air conditioning & 10 zone radiant heat.
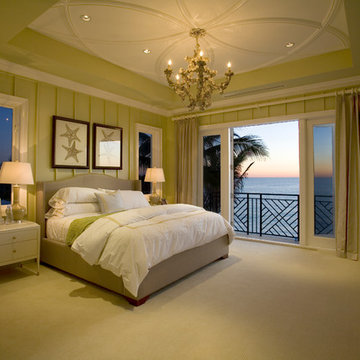
The guest bedroom features a king bed, board and batten interior wall siding, circular ceiling moldings, a barnacle encrusted chandelier, 8 foot French doors with side lighting, welded metal railing on exterior balcony, Sisal carpeting and recessed lighting.Custom home built by Robelen Hanna Homes.
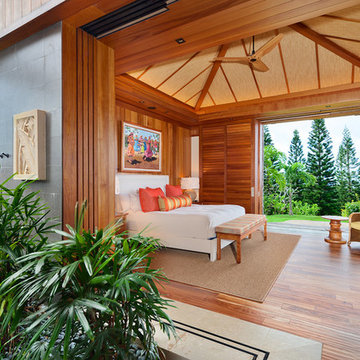
This is an example of a large world-inspired master bedroom in Hawaii with green walls, light hardwood flooring and brown floors.
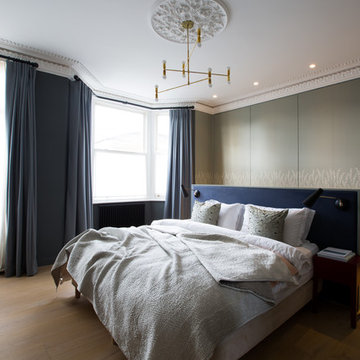
Brook Green Townhouse, London
This is an example of an expansive scandinavian master and grey and cream bedroom with green walls and medium hardwood flooring.
This is an example of an expansive scandinavian master and grey and cream bedroom with green walls and medium hardwood flooring.
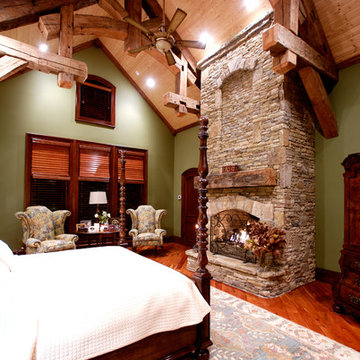
Designed by MossCreek, this beautiful timber frame home includes signature MossCreek style elements such as natural materials, expression of structure, elegant rustic design, and perfect use of space in relation to build site. Photo by Mark Smith
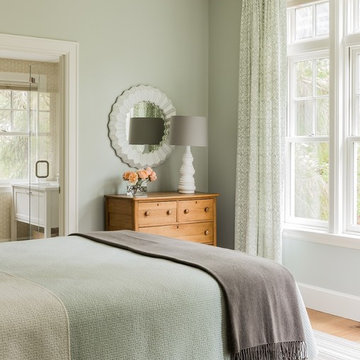
Photography by Michael J. Lee
Inspiration for a medium sized traditional guest bedroom in Boston with green walls and medium hardwood flooring.
Inspiration for a medium sized traditional guest bedroom in Boston with green walls and medium hardwood flooring.
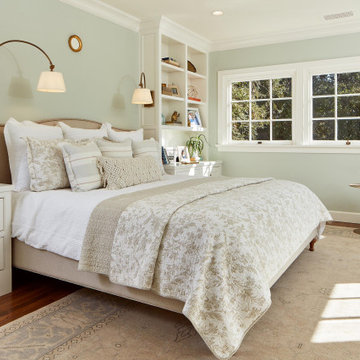
The king-sized bed is nestled between two cabinets and enjoys a view of beautiful old Oak trees.
Large classic master bedroom in San Francisco with green walls, medium hardwood flooring and brown floors.
Large classic master bedroom in San Francisco with green walls, medium hardwood flooring and brown floors.
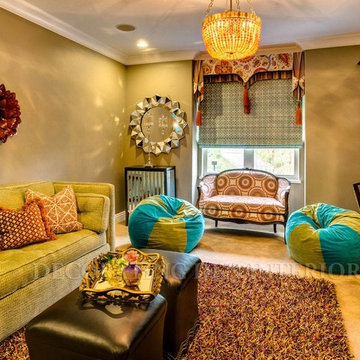
Deziner Tonie & Associates - The bench cushions tufted sofa has an air bed inside. Perfect for over flow guests and the teens friends who seem to multiply on the weekend nights.
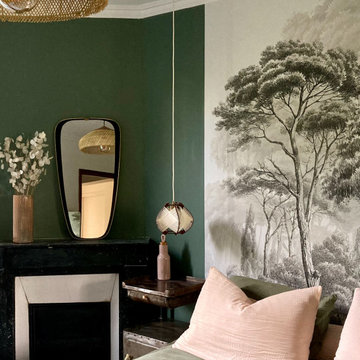
Une belle et grande maison de l’Île Saint Denis, en bord de Seine. Ce qui aura constitué l’un de mes plus gros défis ! Madame aime le pop, le rose, le batik, les 50’s-60’s-70’s, elle est tendre, romantique et tient à quelques références qui ont construit ses souvenirs de maman et d’amoureuse. Monsieur lui, aime le minimalisme, le minéral, l’art déco et les couleurs froides (et le rose aussi quand même!). Tous deux aiment les chats, les plantes, le rock, rire et voyager. Ils sont drôles, accueillants, généreux, (très) patients mais (super) perfectionnistes et parfois difficiles à mettre d’accord ?
Et voilà le résultat : un mix and match de folie, loin de mes codes habituels et du Wabi-sabi pur et dur, mais dans lequel on retrouve l’essence absolue de cette démarche esthétique japonaise : donner leur chance aux objets du passé, respecter les vibrations, les émotions et l’intime conviction, ne pas chercher à copier ou à être « tendance » mais au contraire, ne jamais oublier que nous sommes des êtres uniques qui avons le droit de vivre dans un lieu unique. Que ce lieu est rare et inédit parce que nous l’avons façonné pièce par pièce, objet par objet, motif par motif, accord après accord, à notre image et selon notre cœur. Cette maison de bord de Seine peuplée de trouvailles vintage et d’icônes du design respire la bonne humeur et la complémentarité de ce couple de clients merveilleux qui resteront des amis. Des clients capables de franchir l’Atlantique pour aller chercher des miroirs que je leur ai proposés mais qui, le temps de passer de la conception à la réalisation, sont sold out en France. Des clients capables de passer la journée avec nous sur le chantier, mètre et niveau à la main, pour nous aider à traquer la perfection dans les finitions. Des clients avec qui refaire le monde, dans la quiétude du jardin, un verre à la main, est un pur moment de bonheur. Merci pour votre confiance, votre ténacité et votre ouverture d’esprit. ????
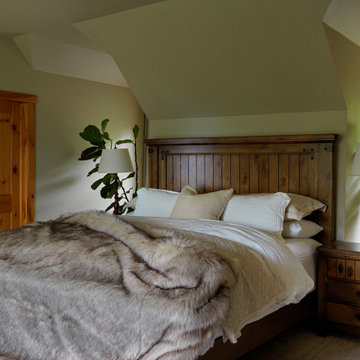
Medium sized rustic guest bedroom in New York with green walls, carpet and brown floors.
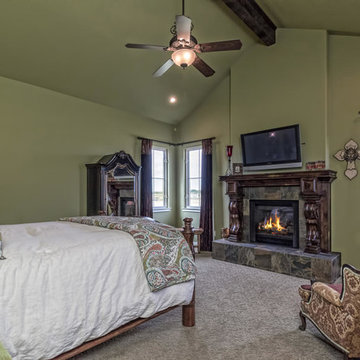
This is an example of a large rustic master bedroom in Austin with green walls, a standard fireplace and a tiled fireplace surround.
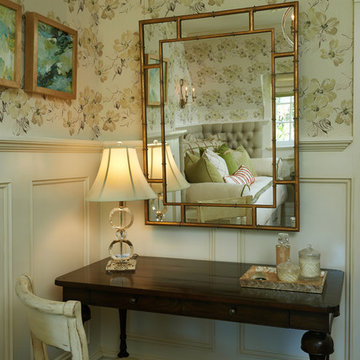
Peter Valli and Ederra Design Studio
Design ideas for a small traditional guest bedroom in Los Angeles with green walls, dark hardwood flooring and no fireplace.
Design ideas for a small traditional guest bedroom in Los Angeles with green walls, dark hardwood flooring and no fireplace.
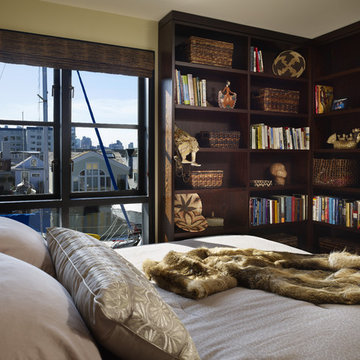
Guest bedroom. Looking out to the marina. Photography by Ben Benschneider.
Contemporary guest bedroom in Seattle with green walls, dark hardwood flooring and brown floors.
Contemporary guest bedroom in Seattle with green walls, dark hardwood flooring and brown floors.
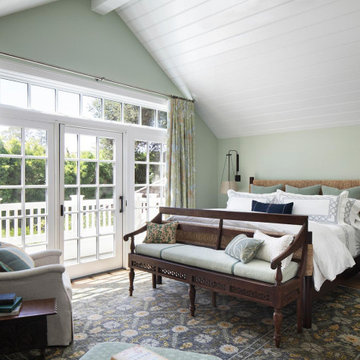
The family living in this shingled roofed home on the Peninsula loves color and pattern. At the heart of the two-story house, we created a library with high gloss lapis blue walls. The tête-à-tête provides an inviting place for the couple to read while their children play games at the antique card table. As a counterpoint, the open planned family, dining room, and kitchen have white walls. We selected a deep aubergine for the kitchen cabinetry. In the tranquil master suite, we layered celadon and sky blue while the daughters' room features pink, purple, and citrine.
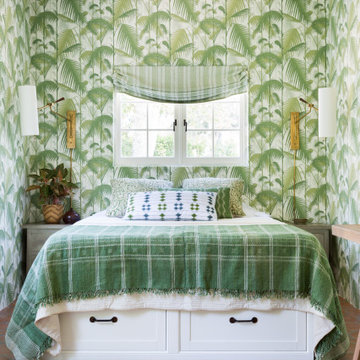
Guest Room
Medium sized mediterranean guest bedroom in Los Angeles with green walls, terracotta flooring, red floors and wallpapered walls.
Medium sized mediterranean guest bedroom in Los Angeles with green walls, terracotta flooring, red floors and wallpapered walls.
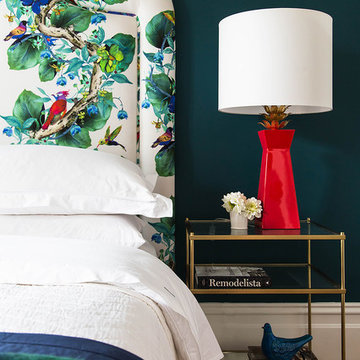
Suzi Appel Photography
Bea&Co Stylist
Inspiration for a medium sized bohemian guest bedroom in Melbourne with green walls and medium hardwood flooring.
Inspiration for a medium sized bohemian guest bedroom in Melbourne with green walls and medium hardwood flooring.
Luxury Bedroom with Green Walls Ideas and Designs
1