Bedroom with Light Hardwood Flooring and a Plastered Fireplace Surround Ideas and Designs
Sort by:Popular Today
1 - 20 of 392 photos
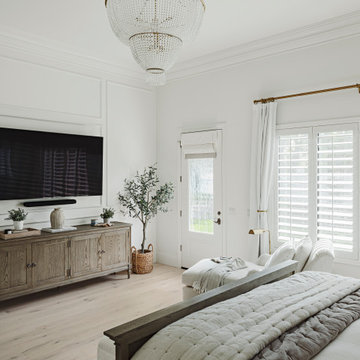
This is an example of a large classic master bedroom in Phoenix with white walls, light hardwood flooring, a corner fireplace, a plastered fireplace surround, beige floors, all types of ceiling and panelled walls.
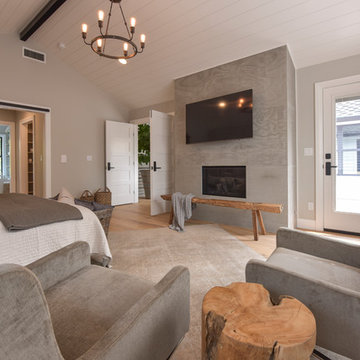
Dane Meyer
Small contemporary master bedroom in Seattle with grey walls, light hardwood flooring, brown floors, a standard fireplace and a plastered fireplace surround.
Small contemporary master bedroom in Seattle with grey walls, light hardwood flooring, brown floors, a standard fireplace and a plastered fireplace surround.
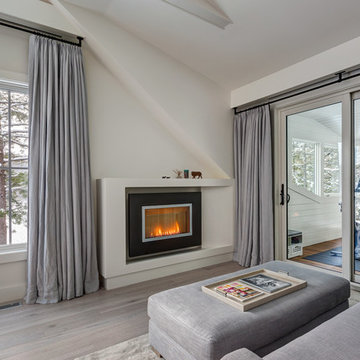
Peter Peirce Photographer
Inspiration for a medium sized contemporary master bedroom in Bridgeport with white walls, light hardwood flooring, a ribbon fireplace, a plastered fireplace surround and grey floors.
Inspiration for a medium sized contemporary master bedroom in Bridgeport with white walls, light hardwood flooring, a ribbon fireplace, a plastered fireplace surround and grey floors.
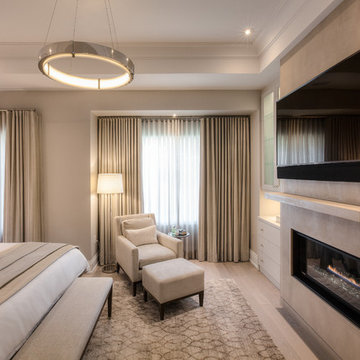
Boutique Hotel rooms inspired this zen bespoke master bedroom. The use of luxe materials and finishes such as polished nickel led lighting, a silk & wood area carpet and a custom built-in ribbon fireplace with TV and flanking cabinets, all harmonize to create an inviting master suite.
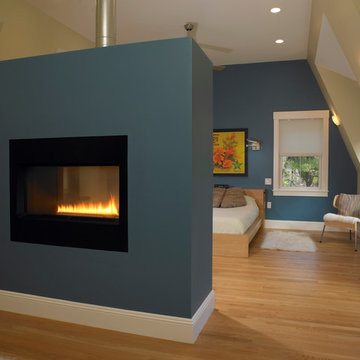
Large scandinavian master bedroom in Boston with blue walls, light hardwood flooring, a two-sided fireplace and a plastered fireplace surround.
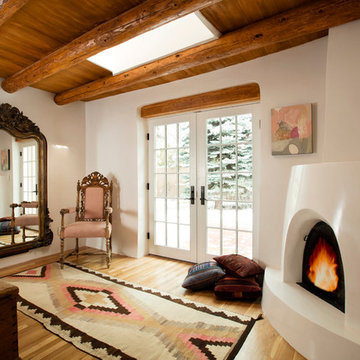
Kate Russell
This is an example of a medium sized master bedroom in Albuquerque with white walls, light hardwood flooring, a corner fireplace and a plastered fireplace surround.
This is an example of a medium sized master bedroom in Albuquerque with white walls, light hardwood flooring, a corner fireplace and a plastered fireplace surround.
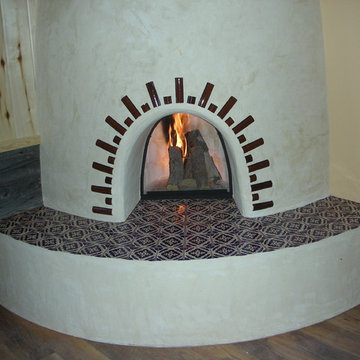
Inspiration for a large master bedroom in Denver with beige walls, light hardwood flooring, a corner fireplace and a plastered fireplace surround.
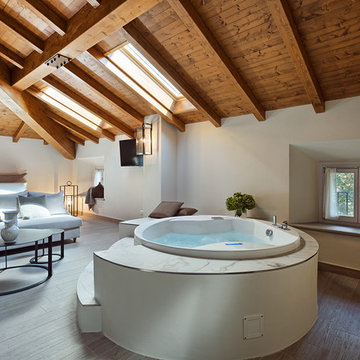
Simone Cappelletti
This is an example of a large contemporary master bedroom in Bologna with white walls, light hardwood flooring, a ribbon fireplace, a plastered fireplace surround and beige floors.
This is an example of a large contemporary master bedroom in Bologna with white walls, light hardwood flooring, a ribbon fireplace, a plastered fireplace surround and beige floors.
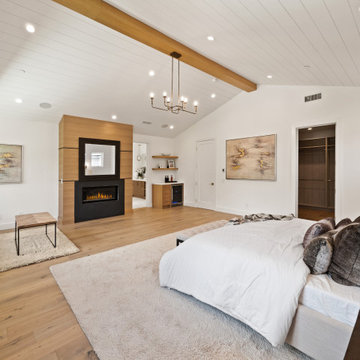
Photo of an expansive farmhouse master bedroom in Los Angeles with white walls, light hardwood flooring, a standard fireplace, a plastered fireplace surround, a vaulted ceiling and panelled walls.
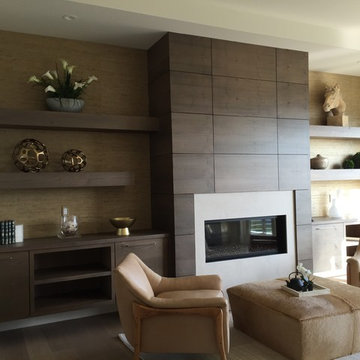
Design ideas for a large rustic master bedroom in Salt Lake City with beige walls, light hardwood flooring, a standard fireplace and a plastered fireplace surround.
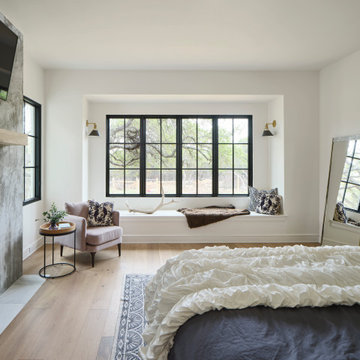
The Ranch Pass Project consisted of architectural design services for a new home of around 3,400 square feet. The design of the new house includes four bedrooms, one office, a living room, dining room, kitchen, scullery, laundry/mud room, upstairs children’s playroom and a three-car garage, including the design of built-in cabinets throughout. The design style is traditional with Northeast turn-of-the-century architectural elements and a white brick exterior. Design challenges encountered with this project included working with a flood plain encroachment in the property as well as situating the house appropriately in relation to the street and everyday use of the site. The design solution was to site the home to the east of the property, to allow easy vehicle access, views of the site and minimal tree disturbance while accommodating the flood plain accordingly.
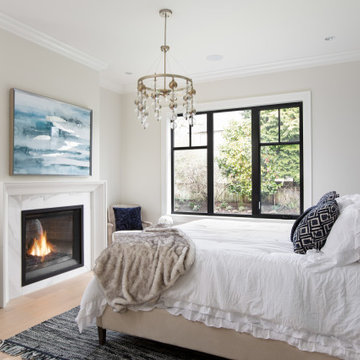
Inspiration for a large traditional master bedroom in Vancouver with beige walls, light hardwood flooring, a standard fireplace, a plastered fireplace surround, beige floors and a chimney breast.
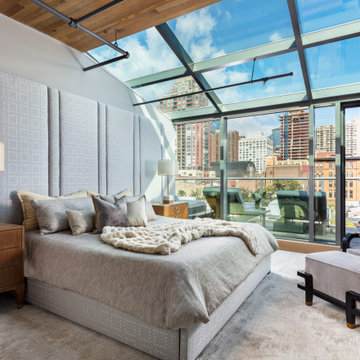
Stunning main bedroom with atrium ceiling and custom upholstered headboard. Exposed pipes, wood ceilings, and a linear fireplace complete the space.
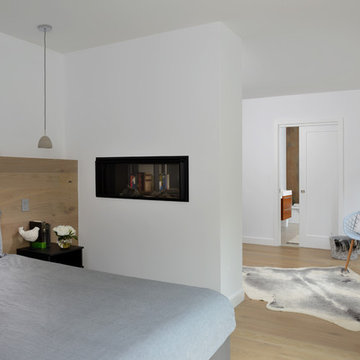
Medium sized contemporary master bedroom in Toronto with white walls, light hardwood flooring, a two-sided fireplace, a plastered fireplace surround and beige floors.
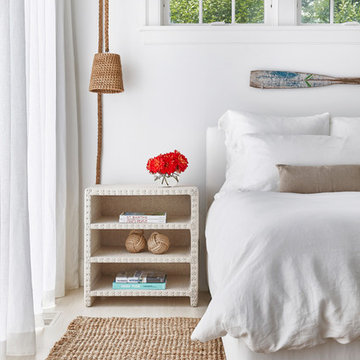
Architectural Advisement & Interior Design by Chango & Co.
Architecture by Thomas H. Heine
Photography by Jacob Snavely
See the story in Domino Magazine
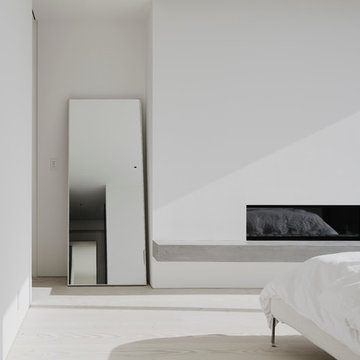
This is an example of a medium sized contemporary master bedroom in San Francisco with white walls, light hardwood flooring, a ribbon fireplace and a plastered fireplace surround.
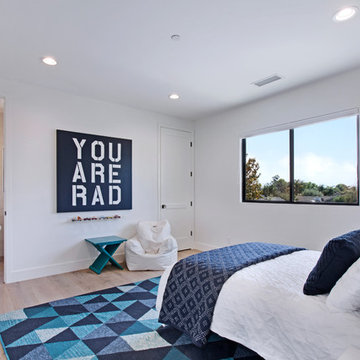
Inspiration for a medium sized contemporary guest bedroom in Orange County with white walls, light hardwood flooring and a plastered fireplace surround.

The Master Bedroom suite remained the only real neutral room as far as the color palette. This serves the owners need to escape the daily hustle-bustle and recharge, so it must be calm and relaxing. A softer palette with light off-whites and warm tones. Sheers were added to the doors of the balcony so they could blow in the breeze like a resort but not block the view outside.
A sitting area with swivel chairs was added for TV viewing, conversation or reading.
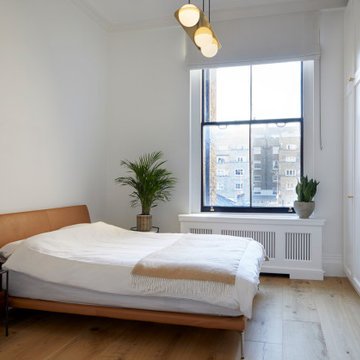
Project: Residential interior refurbishment
Site: Kensington, London
Designer: Deik (www.deik.co.uk)
Photographer: Anna Stathaki
Floral/prop stylish: Simone Bell
We have also recently completed a commercial design project for Café Kitsuné in Pantechnicon (a Nordic-Japanese inspired shop, restaurant and café).
Simplicity and understated luxury
The property is a Grade II listed building in the Queen’s Gate Conservation area. It has been carefully refurbished to make the most out of its existing period features, with all structural elements and mechanical works untouched and preserved.
The client asked for modest, understated modern luxury, and wanted to keep some of the family antique furniture.
The flat has been transformed with the use of neutral, clean and simple elements that blend subtly with the architecture of the shell. Classic furniture and modern details complement and enhance one another.
The focus in this project is on craftsmanship, handiwork and the use of traditional, natural, timeless materials. A mix of solid oak, stucco plaster, marble and bronze emphasize the building’s heritage.
The raw stucco walls provide a simple, earthy warmth, referencing artisanal plasterwork. With its muted tones and rough-hewn simplicity, stucco is the perfect backdrop for the timeless furniture and interiors.
Feature wall lights have been carefully placed to bring out the surface of the stucco, creating a dramatic feel throughout the living room and corridor.
The bathroom and shower room employ subtle, minimal details, with elegant grey marble tiles and pale oak joinery creating warm, calming tones and a relaxed atmosphere.
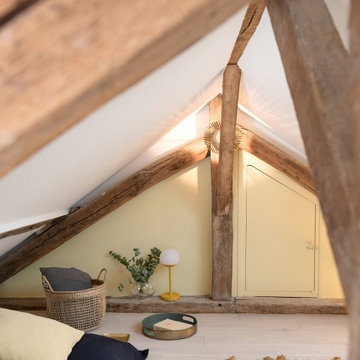
Dans le coeur historique de Senlis, dans le Sud Oise, l’agence à la chance de prendre en charge la rénovation complète du dernier étage sous toiture d’une magnifique maison ancienne ! Dans cet espace sous combles, atypique et charmant, le défi consiste à optimiser chaque mètre carré pour rénover deux chambres, une salle de bain, créer un dressing et aménager une superbe pièce à vivre en rotonde
RENOVATION COMPLETE D’UNE MAISON – Centre historique de SENLIS
Dans le coeur historique de Senlis, dans le Sud Oise, l’agence à la chance de prendre en charge la rénovation complète du dernier étage sous toiture d’une magnifique maison ancienne ! Dans cet espace sous combles, atypique et charmant, le défi consiste à optimiser chaque mètre carré pour rénover deux chambres, une salle de bain, créer un dressing et aménager une superbe pièce à vivre en rotonde, tout en préservant l’identité du lieu ! Livraison du chantier début 2019.
LES ATTENDUS
Concevoir un espace dédié aux ados au 2è étage de la maison qui combine différents usages : chambres, salle de bain, dressing, espace salon et détente avec TV, espace de travail et loisirs créatifs
Penser la rénovation tout en respectant l’identité de la maison
Proposer un aménagement intérieur qui optimise les chambres dont la surface est réduite
Réduire la taille de la salle de bain et créer un dressing
Optimiser les espaces et la gestion des usages pour la pièce en rotonde
Concevoir une mise en couleur dans les tonalités de bleus, sur la base d’un parquet blanc
LES PRINCIPES PROPOSES PAR L’AGENCE
Couloir :
Retirer une majorité du mur de séparation (avec les colombages) de l’escalier et intégrer une verrière châssis bois clair (ou métal beige) pour apporter de la clarté à cet espace sombre et exigu. Changer la porte pour une porte vitrée en partie supérieure.
Au mur, deux miroirs qui captent et réfléchissent la lumière de l’escalier et apportent de la profondeur
Chambres
Un lit sur mesure composé de trois grands tiroirs de rangements avec poignées
Une tête de lit en carreaux de plâtre avec des niches intégrées + LED faisant office de table de nuit. Cette conception gomme visuellement le conduit non rectiligne de la cheminée et apporte de la profondeur, accentuée par la couleur bleu marine
Un espace bureau sur-mesure
Salon
Conception de l’aménagement intérieur permettant d’intégrer un véritable salon et espace détente, une TV au mur posée sur un bras extensible, et un coin lecture. Le principe est à la fois de mettre en valeur l’originalité de la pièce et d’optimiser l’espace disponible
Le coffrage actuel de la cheminée est retiré et un nouveau coffrage lisse est posé pour accueillir trois bibliothèques
Sous l’escalier, un espace dédié pour le travail et les loisirs composé d’un plateau sur mesure-mesure et de caissons de rangements.
Les poutres sont éclaircies dans une teinte claire plus harmonieuse et contemporaine.
Bedroom with Light Hardwood Flooring and a Plastered Fireplace Surround Ideas and Designs
1