Bedroom with Medium Hardwood Flooring Ideas and Designs
Refine by:
Budget
Sort by:Popular Today
101 - 120 of 72,356 photos
Item 1 of 2
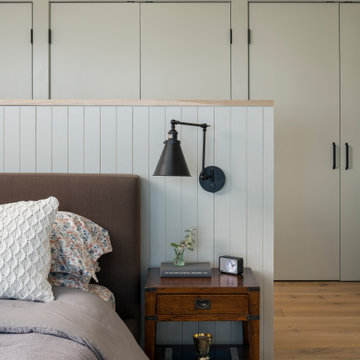
The primary suite includes a 15 foot span of windows overlooking Lake Champlain. The half wall behind the bed allows for a dressing area with privacy but maintaining sight lines to the water view. Radiant heat is laid under wide plank white oak flooring. Vertical paneling adds interest, capped in white oak to echo the window sills. There are dressers and a bench on the other side of the wall.
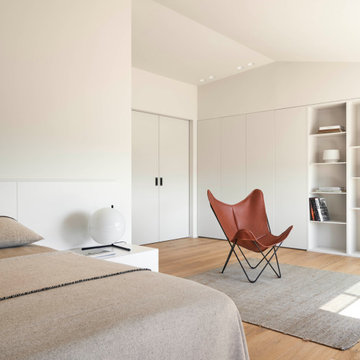
Dormitorio principal, con muebles hechos a medida. Lacados. Parqué roble. Textiles Teixidors.
Photo of a modern master bedroom with medium hardwood flooring.
Photo of a modern master bedroom with medium hardwood flooring.
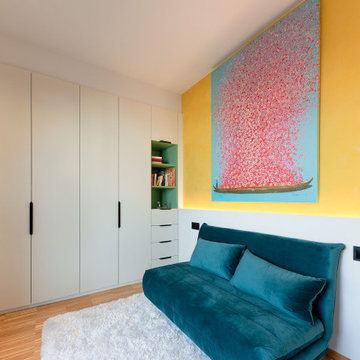
Photo of a small contemporary guest bedroom in Barcelona with yellow walls, medium hardwood flooring and brown floors.
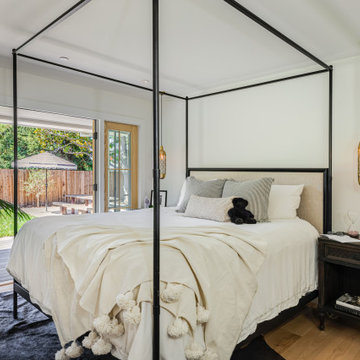
Photo of a traditional bedroom in Orange County with white walls, medium hardwood flooring and brown floors.
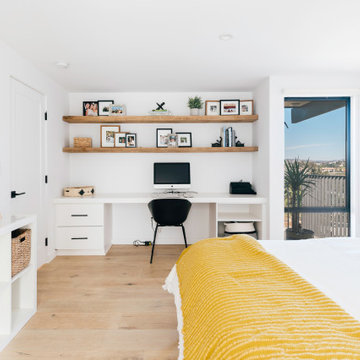
wood accents and open storage create a usable workspace at a closet niche at this secondary bedroom
Small beach style guest bedroom in Orange County with white walls, medium hardwood flooring and wood walls.
Small beach style guest bedroom in Orange County with white walls, medium hardwood flooring and wood walls.
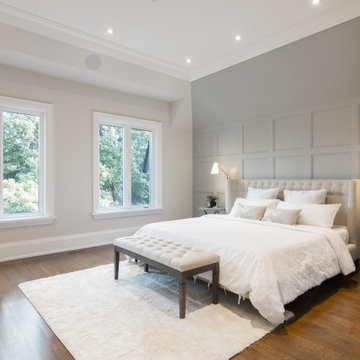
Beautiful custom-made accent wall panelling in this amazing master bedroom with vaulted ceiling completed with state-of-the-art satin brass wall sconces.
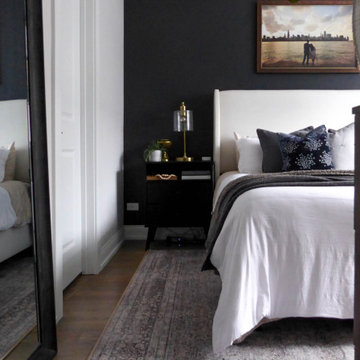
Moody with cozy textures
Inspiration for a small master bedroom in Chicago with black walls, medium hardwood flooring, no fireplace and brown floors.
Inspiration for a small master bedroom in Chicago with black walls, medium hardwood flooring, no fireplace and brown floors.
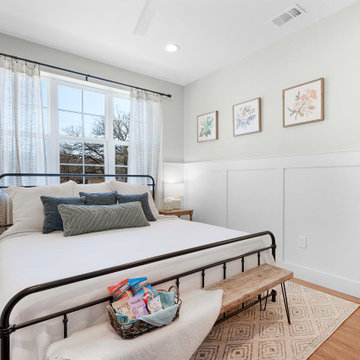
Bedroom #3. View plan THD-3419: https://www.thehousedesigners.com/plan/tacoma-3419/
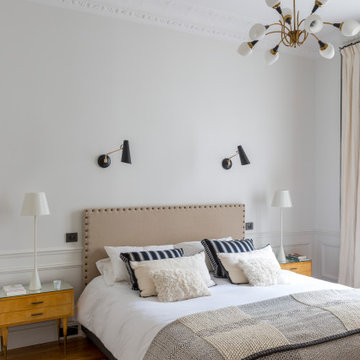
Design ideas for a large contemporary master bedroom in Paris with white walls, medium hardwood flooring, brown floors and no fireplace.
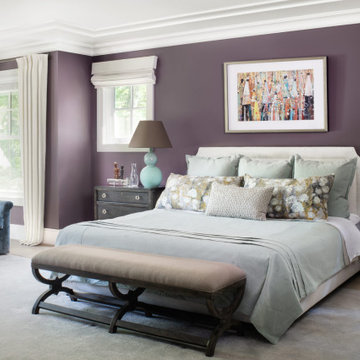
Our Oakland studio gave this new-build home in Washington DC a contemporary look with printed wallpaper, new furniture, and unique decor accents.
---
Designed by Oakland interior design studio Joy Street Design. Serving Alameda, Berkeley, Orinda, Walnut Creek, Piedmont, and San Francisco.
For more about Joy Street Design, click here:
https://www.joystreetdesign.com/
To learn more about this project, click here:
https://www.joystreetdesign.com/portfolio/dc-interior-design
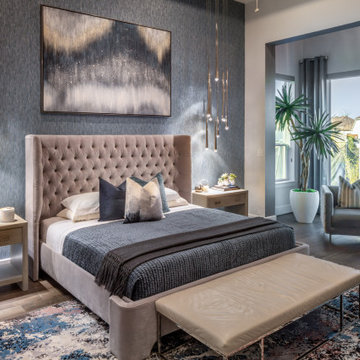
Photo of a large modern master bedroom in Houston with white walls, medium hardwood flooring, brown floors and wallpapered walls.
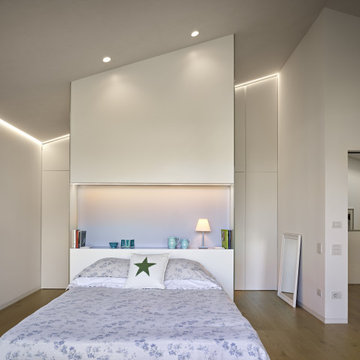
Contemporary master bedroom in Other with white walls, medium hardwood flooring and beige floors.
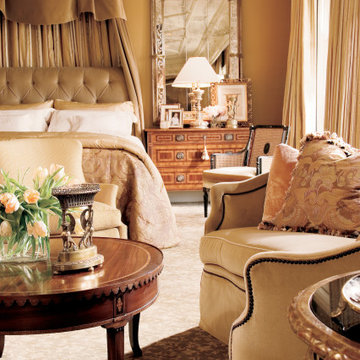
Stunning details in a beautifully traditional bedroom. The finest of fabrics
Large guest bedroom in Other with brown walls, medium hardwood flooring, a standard fireplace, a stone fireplace surround, brown floors, a coffered ceiling and wallpapered walls.
Large guest bedroom in Other with brown walls, medium hardwood flooring, a standard fireplace, a stone fireplace surround, brown floors, a coffered ceiling and wallpapered walls.
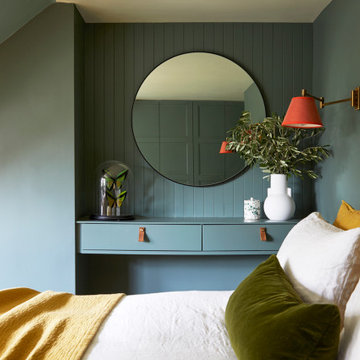
The master bedroom with deep green walls, a mid-toned engineered oak floor and bespoke wardrobes with a panelled wall design.
Photo of a medium sized classic master bedroom in London with green walls, medium hardwood flooring, beige floors and panelled walls.
Photo of a medium sized classic master bedroom in London with green walls, medium hardwood flooring, beige floors and panelled walls.
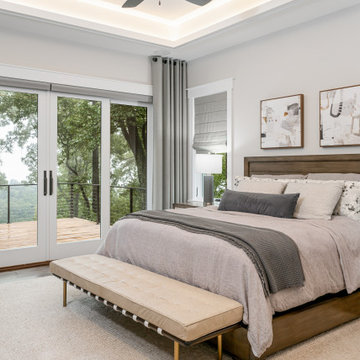
Traditional master and grey and brown bedroom in Other with grey walls, medium hardwood flooring, brown floors and a drop ceiling.

With adjacent neighbors within a fairly dense section of Paradise Valley, Arizona, C.P. Drewett sought to provide a tranquil retreat for a new-to-the-Valley surgeon and his family who were seeking the modernism they loved though had never lived in. With a goal of consuming all possible site lines and views while maintaining autonomy, a portion of the house — including the entry, office, and master bedroom wing — is subterranean. This subterranean nature of the home provides interior grandeur for guests but offers a welcoming and humble approach, fully satisfying the clients requests.
While the lot has an east-west orientation, the home was designed to capture mainly north and south light which is more desirable and soothing. The architecture’s interior loftiness is created with overlapping, undulating planes of plaster, glass, and steel. The woven nature of horizontal planes throughout the living spaces provides an uplifting sense, inviting a symphony of light to enter the space. The more voluminous public spaces are comprised of stone-clad massing elements which convert into a desert pavilion embracing the outdoor spaces. Every room opens to exterior spaces providing a dramatic embrace of home to natural environment.
Grand Award winner for Best Interior Design of a Custom Home
The material palette began with a rich, tonal, large-format Quartzite stone cladding. The stone’s tones gaveforth the rest of the material palette including a champagne-colored metal fascia, a tonal stucco system, and ceilings clad with hemlock, a tight-grained but softer wood that was tonally perfect with the rest of the materials. The interior case goods and wood-wrapped openings further contribute to the tonal harmony of architecture and materials.
Grand Award Winner for Best Indoor Outdoor Lifestyle for a Home This award-winning project was recognized at the 2020 Gold Nugget Awards with two Grand Awards, one for Best Indoor/Outdoor Lifestyle for a Home, and another for Best Interior Design of a One of a Kind or Custom Home.
At the 2020 Design Excellence Awards and Gala presented by ASID AZ North, Ownby Design received five awards for Tonal Harmony. The project was recognized for 1st place – Bathroom; 3rd place – Furniture; 1st place – Kitchen; 1st place – Outdoor Living; and 2nd place – Residence over 6,000 square ft. Congratulations to Claire Ownby, Kalysha Manzo, and the entire Ownby Design team.
Tonal Harmony was also featured on the cover of the July/August 2020 issue of Luxe Interiors + Design and received a 14-page editorial feature entitled “A Place in the Sun” within the magazine.
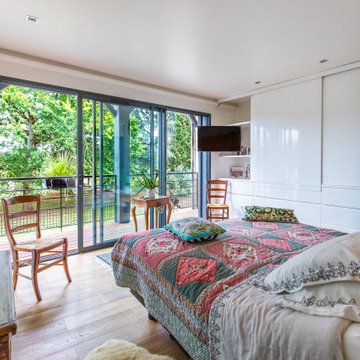
Design ideas for a contemporary bedroom in Toulouse with white walls, medium hardwood flooring and brown floors.
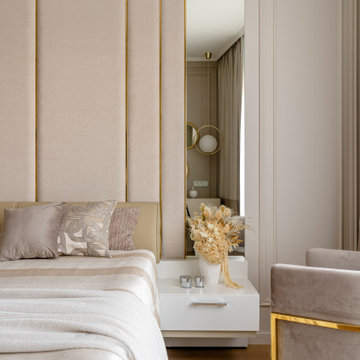
Спальня в современном стиле
This is an example of a large contemporary master bedroom in Saint Petersburg with medium hardwood flooring and panelled walls.
This is an example of a large contemporary master bedroom in Saint Petersburg with medium hardwood flooring and panelled walls.
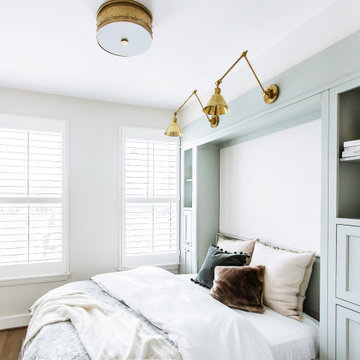
Hidden in the murphy bed built in are printer and laundry hamper. Can you guess where?
Design ideas for a small traditional guest bedroom in DC Metro with white walls, medium hardwood flooring and brown floors.
Design ideas for a small traditional guest bedroom in DC Metro with white walls, medium hardwood flooring and brown floors.
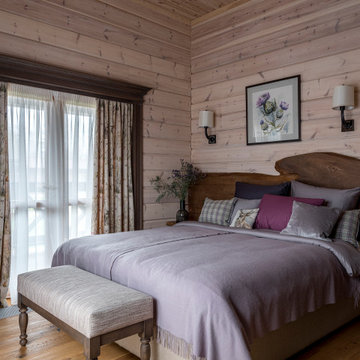
Вторая гостевая спальня в деревянном доме
This is an example of a country bedroom in Moscow with beige walls, medium hardwood flooring, brown floors, a wood ceiling and wood walls.
This is an example of a country bedroom in Moscow with beige walls, medium hardwood flooring, brown floors, a wood ceiling and wood walls.
Bedroom with Medium Hardwood Flooring Ideas and Designs
6