Bedroom with Medium Hardwood Flooring Ideas and Designs
Refine by:
Budget
Sort by:Popular Today
1 - 20 of 1,573 photos
Item 1 of 3
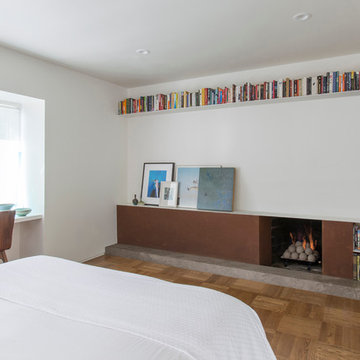
Every inch of the inside and outside living areas are reconceived in this full house and guest-house renovation in Berkeley. In the main house the entire floor plan is flipped to re-orient public and private areas, with the formerly small, chopped up spaces opened and integrated with their surroundings. The studio, previously a deteriorating garage, is transformed into a clean and cozy space with an outdoor area of its own. A palette of screen walls, corten steel, stucco and concrete connect the materials and forms of the two spaces. What was a drab, dysfunctional bungalow is now an inspiring and livable home for a young family. Photo by David Duncan Livingston
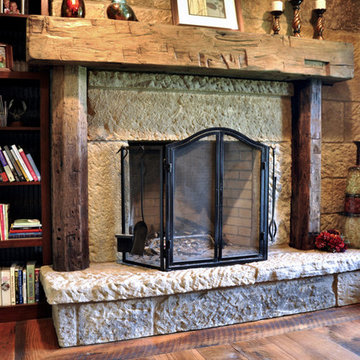
It's amazing how something as simple as an antique barn beam can add so much character to a living space. Olde Wood's gorgeous hand-hewn timbers make the perfect fireplace mantels and add a tranquil, natural element to rustic or modern contemporary interior designs.
Our large selection of reclaimed architectural timbers and beams are strikingly beautiful and structurally solid. They maintain a look that is defined by the workmanship long ago that went into each precision swing of the craftsman's axe, whose hand-eye coordination produced expert squaring and spot-on straightness.
These premium fireplace mantel tops are hand-graded and selected to match your precise design preferences. Every piece has a life of its own, made apparent through the authentically natural patina, nail holes and aging stress cracks that adorn each surface.
Our wooden fireplace mantels will be custom-cut to your specified length, surface de-nailed, treated for insects, pressure washed and kiln dried to ensure durability and sustainability. Every reclaimed beam is an organically unique structure, please contact one of our representatives to specify desired width and surface grade.
Our vast inventory lets you hand select the best piece for your space, then choose the surface type you prefer, including heavy or bold characteristics, smooth sides or special features. Our antique timbers are normally shipped as raw pieces, but we also offer a natural tung oil finish if you prefer a softer look.

Photo of a classic master bedroom in San Francisco with beige walls, medium hardwood flooring, a standard fireplace, a stone fireplace surround and feature lighting.

The classic elegance and intricate detail of small stones combined with the simplicity of a panel system give this stone the appearance of a precision hand-laid dry-stack set. Stones 4″ high and 8″, 12″ and 20″ long makes installation easy for expansive walls and column fascias alike.
Stone: Stacked Stone - Alderwood
Get a Sample of Stacked Stone: https://shop.eldoradostone.com/products/stacked-stone-sample
Photo and Design by Caitlin Stothers Design

Design ideas for a medium sized traditional bedroom in Other with beige walls, medium hardwood flooring, a standard fireplace, a stone fireplace surround and brown floors.
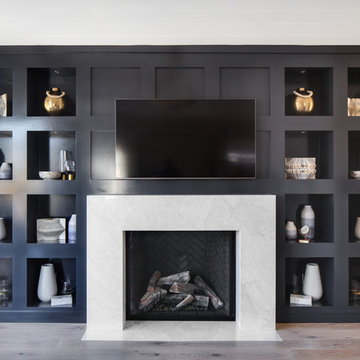
Chad Mellon Photographer
This is an example of a large nautical master bedroom in Orange County with beige walls, medium hardwood flooring, a standard fireplace, a tiled fireplace surround and brown floors.
This is an example of a large nautical master bedroom in Orange County with beige walls, medium hardwood flooring, a standard fireplace, a tiled fireplace surround and brown floors.
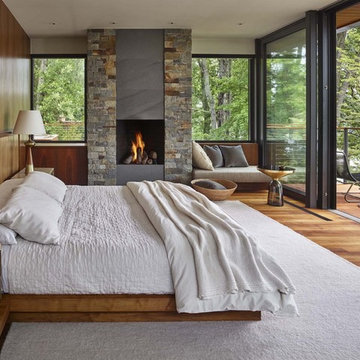
This is an example of a rustic master bedroom in DC Metro with medium hardwood flooring, a standard fireplace and feature lighting.
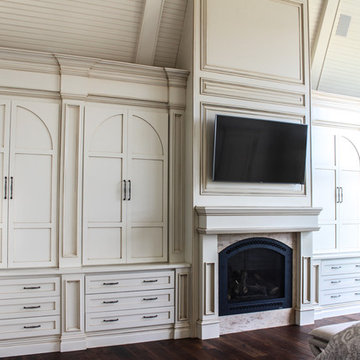
Osprey Perspectives
Photo of an expansive classic master bedroom in New York with beige walls, medium hardwood flooring, a standard fireplace, a tiled fireplace surround and brown floors.
Photo of an expansive classic master bedroom in New York with beige walls, medium hardwood flooring, a standard fireplace, a tiled fireplace surround and brown floors.
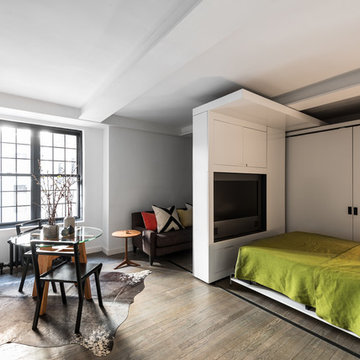
Photos by Alan Tansey Photographer
Small modern bedroom in New York with white walls and medium hardwood flooring.
Small modern bedroom in New York with white walls and medium hardwood flooring.
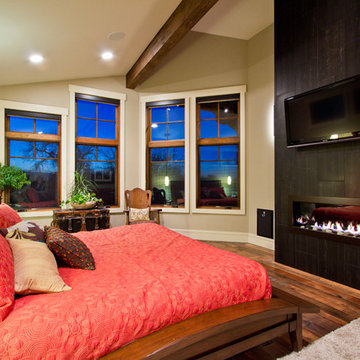
Vantage Point Imagery
This is an example of a traditional bedroom in Other with beige walls, medium hardwood flooring, a ribbon fireplace and a tiled fireplace surround.
This is an example of a traditional bedroom in Other with beige walls, medium hardwood flooring, a ribbon fireplace and a tiled fireplace surround.
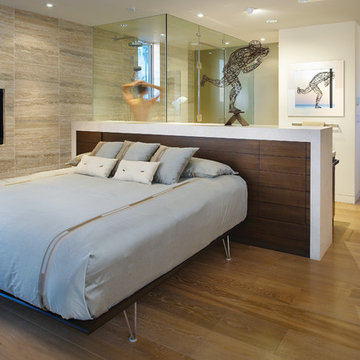
The 2nd story consists of the master bedroom suite which is also open plan. The bedroom and bathroom are separated by the headboard/half wall (that has additional storage). This allows outdoor views from the shower but maintains privacy from the bath area.
Stephen Whalen Photography
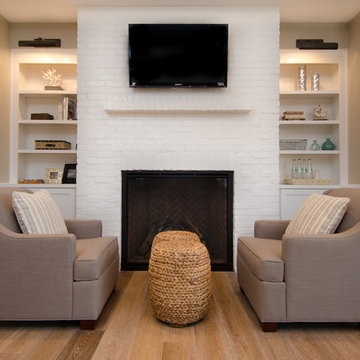
White painted brick fireplace in the luxurious master suite of this Street of Dreams Home 2013. With the brick mantle, white wood built in surrounding the fireplace and a tv above this master suite is fully complete.

Fully integrated Signature Estate featuring Creston controls and Crestron panelized lighting, and Crestron motorized shades and draperies, whole-house audio and video, HVAC, voice and video communication atboth both the front door and gate. Modern, warm, and clean-line design, with total custom details and finishes. The front includes a serene and impressive atrium foyer with two-story floor to ceiling glass walls and multi-level fire/water fountains on either side of the grand bronze aluminum pivot entry door. Elegant extra-large 47'' imported white porcelain tile runs seamlessly to the rear exterior pool deck, and a dark stained oak wood is found on the stairway treads and second floor. The great room has an incredible Neolith onyx wall and see-through linear gas fireplace and is appointed perfectly for views of the zero edge pool and waterway.
The club room features a bar and wine featuring a cable wine racking system, comprised of cables made from the finest grade of stainless steel that makes it look as though the wine is floating on air. A center spine stainless steel staircase has a smoked glass railing and wood handrail.
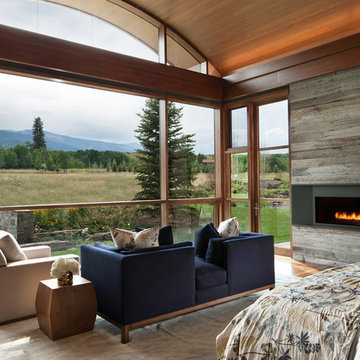
David O. Marlow
Design ideas for a rustic grey and brown bedroom in Denver with grey walls, medium hardwood flooring, a ribbon fireplace and brown floors.
Design ideas for a rustic grey and brown bedroom in Denver with grey walls, medium hardwood flooring, a ribbon fireplace and brown floors.
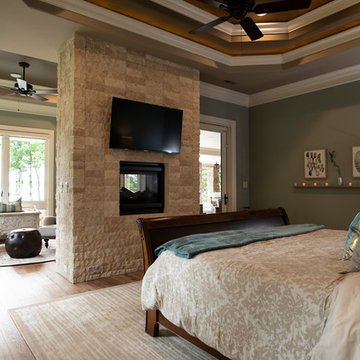
Photo of a medium sized traditional master bedroom in Charlotte with beige walls, medium hardwood flooring, a standard fireplace, a stone fireplace surround and brown floors.
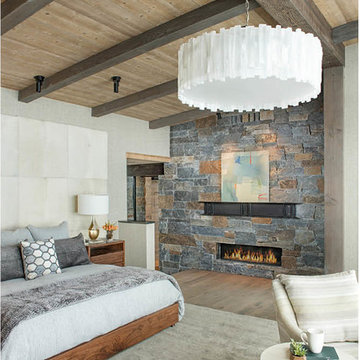
Mountain Peek is a custom residence located within the Yellowstone Club in Big Sky, Montana. The layout of the home was heavily influenced by the site. Instead of building up vertically the floor plan reaches out horizontally with slight elevations between different spaces. This allowed for beautiful views from every space and also gave us the ability to play with roof heights for each individual space. Natural stone and rustic wood are accented by steal beams and metal work throughout the home.
(photos by Whitney Kamman)
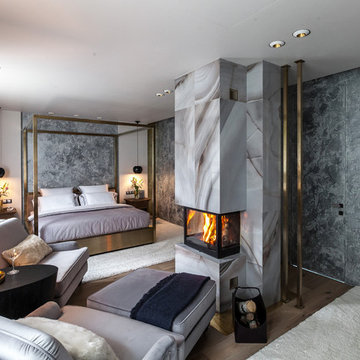
Photo of a contemporary master bedroom in Moscow with grey walls, a standard fireplace, a stone fireplace surround and medium hardwood flooring.

This remodel of a midcentury home by Garret Cord Werner Architects & Interior Designers is an embrace of nostalgic ‘50s architecture and incorporation of elegant interiors. Adding a touch of Art Deco French inspiration, the result is an eclectic vintage blend that provides an elevated yet light-hearted impression. Photography by Andrew Giammarco.
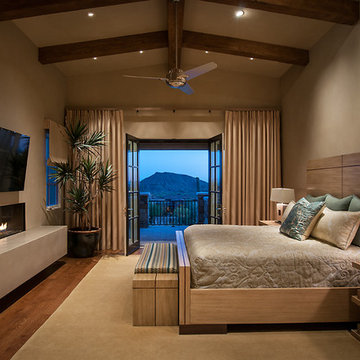
Mark Boisclair
Large contemporary master bedroom in Phoenix with beige walls, medium hardwood flooring, a ribbon fireplace and a plastered fireplace surround.
Large contemporary master bedroom in Phoenix with beige walls, medium hardwood flooring, a ribbon fireplace and a plastered fireplace surround.
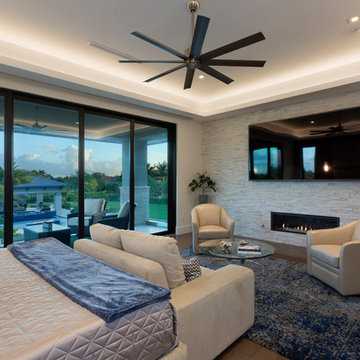
Photo of a large modern master bedroom in Miami with white walls, medium hardwood flooring, a ribbon fireplace, a stone fireplace surround and grey floors.
Bedroom with Medium Hardwood Flooring Ideas and Designs
1