Bedroom with Green Walls and No Fireplace Ideas and Designs
Refine by:
Budget
Sort by:Popular Today
1 - 20 of 3,873 photos
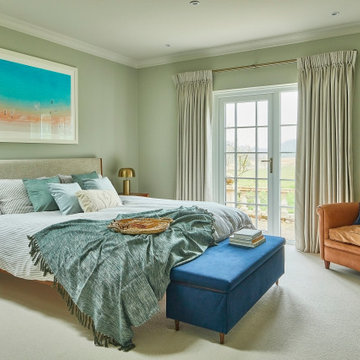
With incredible views of the garden and fields beyond, inspiration was taken from outside and the colour palette used reflects this.
This room was transformed from a plain white box to a calm room with stylish mid century furniture for a relaxing master bedroom.
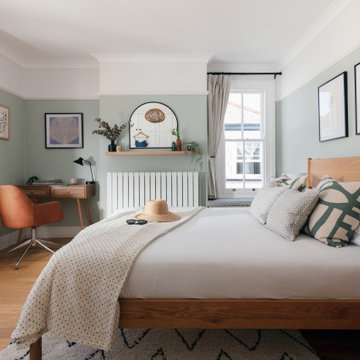
A coastal Scandinavian renovation project, combining a Victorian seaside cottage with Scandi design. We wanted to create a modern, open-plan living space but at the same time, preserve the traditional elements of the house that gave it it's character.

The clients wanted a soothing retreat for their bedroom so stayed with a calming color on the walls and bedding. Soft silk striped window treatments frame the bay window and seating area.

Light and airy guest bedroom with a soothing moss green accent wall. Styled with a custom gallery wall with black and white art, acrylic console, and DWR mantis wall sconce.

Inspiration for a large beach style guest bedroom in New York with green walls, no fireplace and feature lighting.
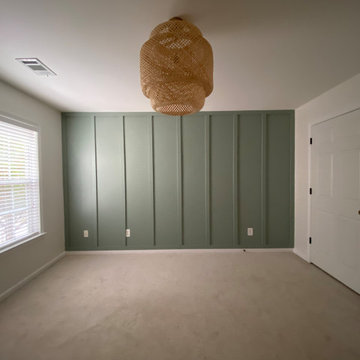
Inspiration for a small contemporary guest bedroom in Atlanta with green walls, carpet, no fireplace, beige floors and panelled walls.

Our Austin studio decided to go bold with this project by ensuring that each space had a unique identity in the Mid-Century Modern style bathroom, butler's pantry, and mudroom. We covered the bathroom walls and flooring with stylish beige and yellow tile that was cleverly installed to look like two different patterns. The mint cabinet and pink vanity reflect the mid-century color palette. The stylish knobs and fittings add an extra splash of fun to the bathroom.
The butler's pantry is located right behind the kitchen and serves multiple functions like storage, a study area, and a bar. We went with a moody blue color for the cabinets and included a raw wood open shelf to give depth and warmth to the space. We went with some gorgeous artistic tiles that create a bold, intriguing look in the space.
In the mudroom, we used siding materials to create a shiplap effect to create warmth and texture – a homage to the classic Mid-Century Modern design. We used the same blue from the butler's pantry to create a cohesive effect. The large mint cabinets add a lighter touch to the space.
---
Project designed by the Atomic Ranch featured modern designers at Breathe Design Studio. From their Austin design studio, they serve an eclectic and accomplished nationwide clientele including in Palm Springs, LA, and the San Francisco Bay Area.
For more about Breathe Design Studio, see here: https://www.breathedesignstudio.com/
To learn more about this project, see here: https://www.breathedesignstudio.com/atomic-ranch
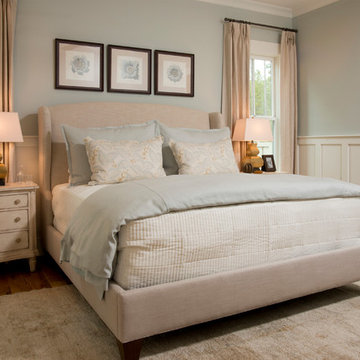
Design ideas for a medium sized traditional guest bedroom in Charleston with green walls, medium hardwood flooring, no fireplace and brown floors.
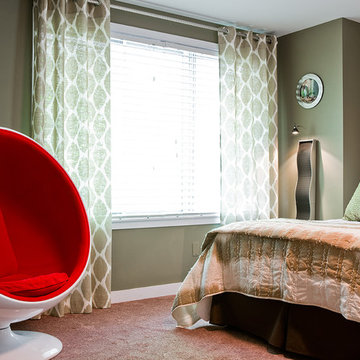
Michael J. Lee
Photo of a medium sized traditional master bedroom in Boston with green walls, carpet and no fireplace.
Photo of a medium sized traditional master bedroom in Boston with green walls, carpet and no fireplace.
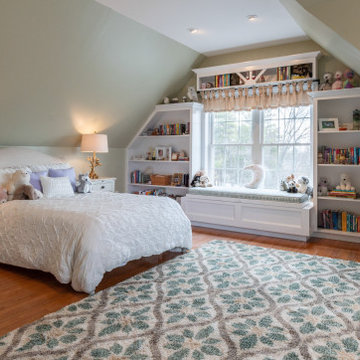
This room was transformed from a home office space to a tween girl’s dream bedroom. Our woodland theme was achieved with soft sage-green walls, a floral patterned area rug, and forest-inspired lighting and accessories that play on the woodland theme. The beautiful built-ins for her books and knick-knacks, along with space for her dollhouse, were the finishing touches to this precious space.
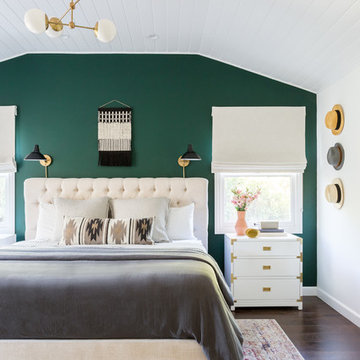
Amy Bartlam
Design ideas for a coastal master bedroom in Los Angeles with green walls, dark hardwood flooring and no fireplace.
Design ideas for a coastal master bedroom in Los Angeles with green walls, dark hardwood flooring and no fireplace.
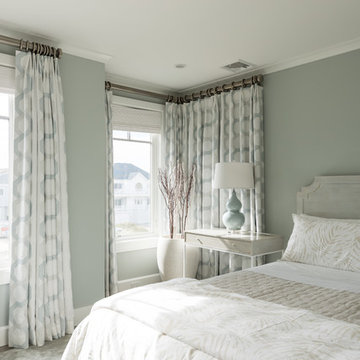
Photo by: Daniel Contelmo Jr.
Design ideas for a large nautical guest bedroom in New York with green walls, medium hardwood flooring, no fireplace and brown floors.
Design ideas for a large nautical guest bedroom in New York with green walls, medium hardwood flooring, no fireplace and brown floors.
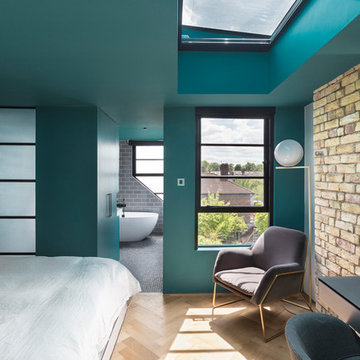
Nathalie Priem
This is an example of a contemporary master bedroom in London with green walls, light hardwood flooring, no fireplace and beige floors.
This is an example of a contemporary master bedroom in London with green walls, light hardwood flooring, no fireplace and beige floors.
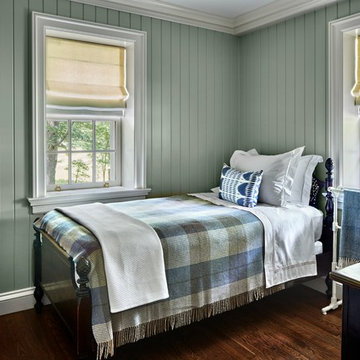
Charles Hilton Architects, Robert Benson Photography
From grand estates, to exquisite country homes, to whole house renovations, the quality and attention to detail of a "Significant Homes" custom home is immediately apparent. Full time on-site supervision, a dedicated office staff and hand picked professional craftsmen are the team that take you from groundbreaking to occupancy. Every "Significant Homes" project represents 45 years of luxury homebuilding experience, and a commitment to quality widely recognized by architects, the press and, most of all....thoroughly satisfied homeowners. Our projects have been published in Architectural Digest 6 times along with many other publications and books. Though the lion share of our work has been in Fairfield and Westchester counties, we have built homes in Palm Beach, Aspen, Maine, Nantucket and Long Island.
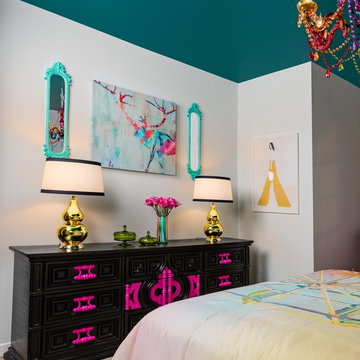
Mike Gagnon
Photo of a medium sized contemporary guest bedroom in Orange County with green walls, carpet and no fireplace.
Photo of a medium sized contemporary guest bedroom in Orange County with green walls, carpet and no fireplace.

Photo of a medium sized traditional mezzanine bedroom in San Francisco with green walls, medium hardwood flooring and no fireplace.
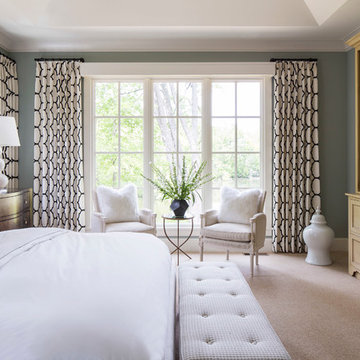
Martha O'Hara Interiors, Interior Design & Photo Styling | Kyle Hunt & Partners, Builder | Troy Thies, Photography
Please Note: All “related,” “similar,” and “sponsored” products tagged or listed by Houzz are not actual products pictured. They have not been approved by Martha O’Hara Interiors nor any of the professionals credited. For information about our work, please contact design@oharainteriors.com.

Martha O'Hara Interiors, Interior Design & Photo Styling | Kyle Hunt & Partners, Builder | Troy Thies, Photography
Please Note: All “related,” “similar,” and “sponsored” products tagged or listed by Houzz are not actual products pictured. They have not been approved by Martha O’Hara Interiors nor any of the professionals credited. For information about our work, please contact design@oharainteriors.com.
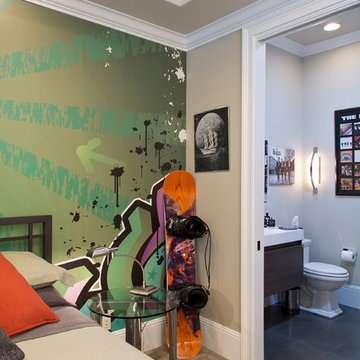
Please visit my website directly by copying and pasting this link directly into your browser: http://www.berensinteriors.com/ to learn more about this project and how we may work together!
A teen boy's bedroom with a crazy cool custom wall mural. Robert Naik Photography.
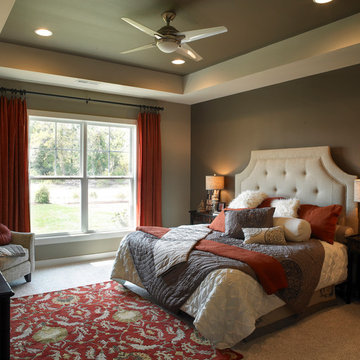
Jagoe Homes, Inc.
Project: Creekside at Deer Valley, Mulberry Craftsman Model Home.
Location: Owensboro, Kentucky. Elevation: Craftsman-C1, Site Number: CSDV 81.
Bedroom with Green Walls and No Fireplace Ideas and Designs
1