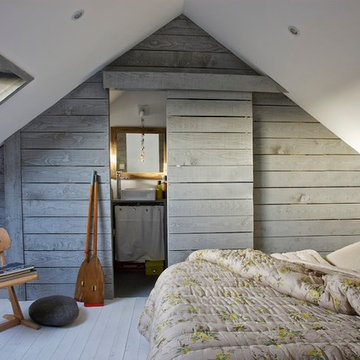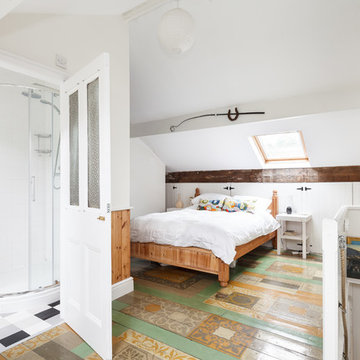Bedroom with Painted Wood Flooring Ideas and Designs
Refine by:
Budget
Sort by:Popular Today
1 - 20 of 21 photos
Item 1 of 3
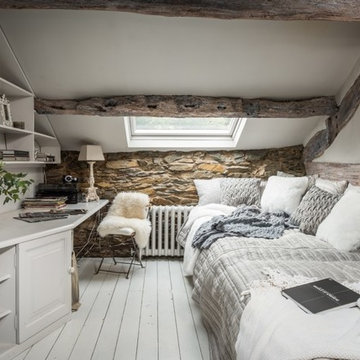
Design ideas for a medium sized country guest loft bedroom in Other with beige walls, painted wood flooring and white floors.
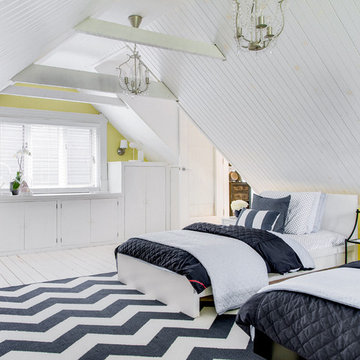
Félix Michaud
Photo of a beach style loft bedroom in Montreal with green walls and painted wood flooring.
Photo of a beach style loft bedroom in Montreal with green walls and painted wood flooring.
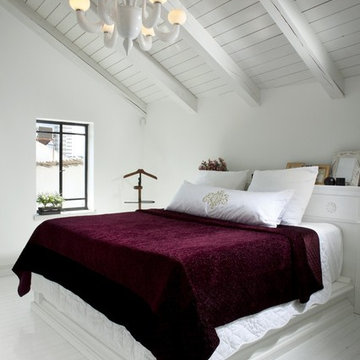
Design ideas for a contemporary loft bedroom in Tel Aviv with painted wood flooring and white floors.
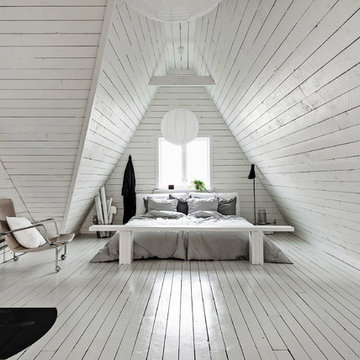
Bjurfors.se/SE360
Photo of a medium sized scandinavian loft bedroom in Gothenburg with white walls, painted wood flooring, white floors and a wood burning stove.
Photo of a medium sized scandinavian loft bedroom in Gothenburg with white walls, painted wood flooring, white floors and a wood burning stove.
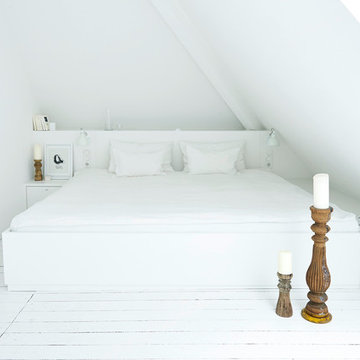
Foto: Stefanie Bütow
Design ideas for a small modern master loft bedroom in Hamburg with white walls, painted wood flooring and white floors.
Design ideas for a small modern master loft bedroom in Hamburg with white walls, painted wood flooring and white floors.
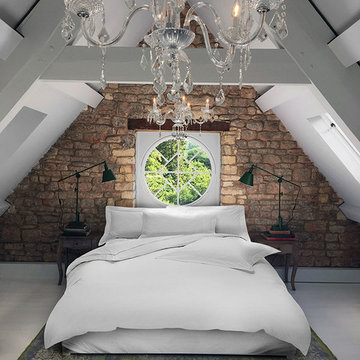
Inspiration for a large country master loft bedroom in Gloucestershire with white walls and painted wood flooring.
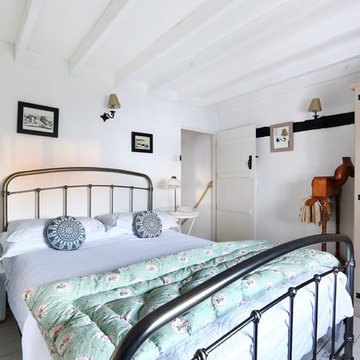
Emma Wood
Design ideas for a small farmhouse master loft bedroom in Sussex with white walls, painted wood flooring, a standard fireplace and a brick fireplace surround.
Design ideas for a small farmhouse master loft bedroom in Sussex with white walls, painted wood flooring, a standard fireplace and a brick fireplace surround.
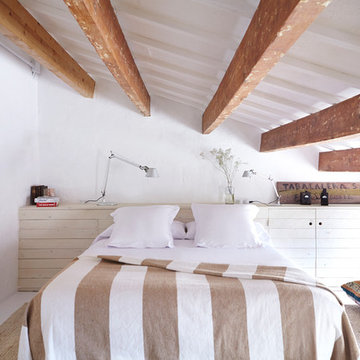
Sara Riera Fotografia
Large mediterranean loft bedroom in Other with white walls, painted wood flooring and white floors.
Large mediterranean loft bedroom in Other with white walls, painted wood flooring and white floors.
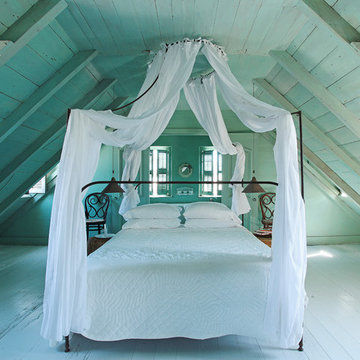
Excerpted from Rooms to Inspire by the Sea by Annie Kelly (Rizzoli New York, 2012). Photo by Tim Street-Porter.
This is an example of a shabby-chic style loft bedroom in New York with blue walls, painted wood flooring and blue floors.
This is an example of a shabby-chic style loft bedroom in New York with blue walls, painted wood flooring and blue floors.
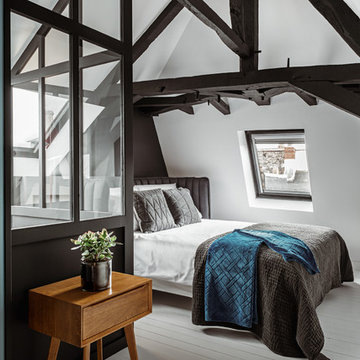
© Caroline Morin
Inspiration for a scandinavian loft bedroom in Nantes with white walls, painted wood flooring, no fireplace and white floors.
Inspiration for a scandinavian loft bedroom in Nantes with white walls, painted wood flooring, no fireplace and white floors.
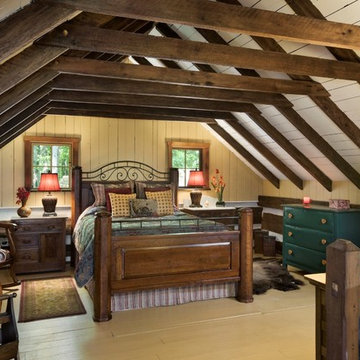
Roger Wade Studio. This bedroom originally had all bare wood walls, floor, & ceiling which were painted to lighten the space. The gable end wall was open to the chimney and paneling was replaced & repaired.
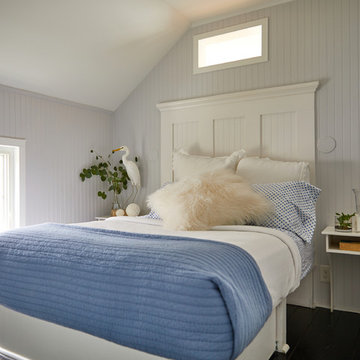
2nd Kids Bedroom
Design ideas for a small coastal guest loft bedroom in Providence with grey walls, painted wood flooring and black floors.
Design ideas for a small coastal guest loft bedroom in Providence with grey walls, painted wood flooring and black floors.
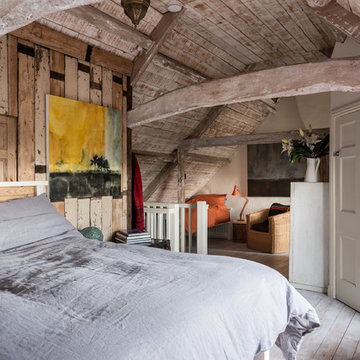
Inspiration for a medium sized rustic master loft bedroom in Other with beige walls, painted wood flooring and white floors.
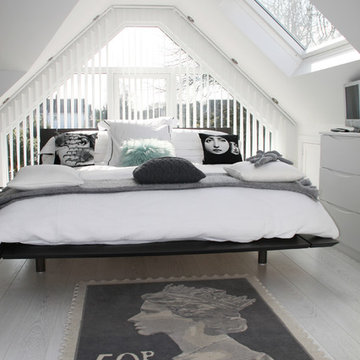
Loft conversion has created a master bedroom flooded with light
Photo of a scandinavian loft bedroom in London with white walls, painted wood flooring and grey floors.
Photo of a scandinavian loft bedroom in London with white walls, painted wood flooring and grey floors.
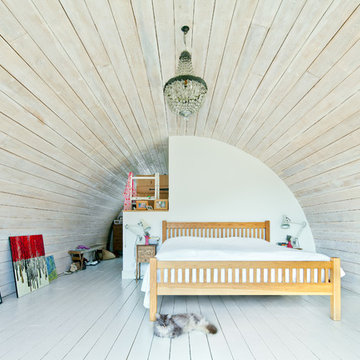
David Butler
This is an example of a bohemian loft bedroom in London with beige walls and painted wood flooring.
This is an example of a bohemian loft bedroom in London with beige walls and painted wood flooring.
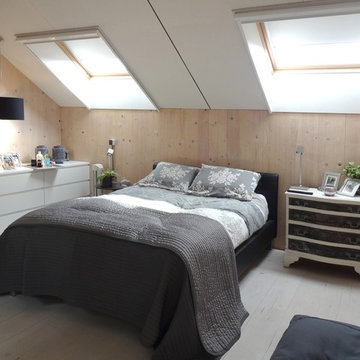
Der Entwurf für das Rubberhouse wurde 2006 in dem Wettbewerb „Simplicity" prämiert und als eines von 12 Wohnhäusern für die experimentelle Wohnsiedlung „De Eeenvoud" (die Einfachheit) in Almere ausgewählt. In seiner Kubatur lehnt sich das Rubberhouse an die archetypischen, einfachen Gebäude niederländischer Scheunenarchitektur an: Ein zweigeschossiger Gebäudeteil mit asymmetrischem Satteldach verbindet sich mit einem eingeschossigen Gebäudeteil mit Pultdach. Die Konstruktion ist als ressourcenschonende Massivholzbauweise ausgeführt. Fassade und Dach sind mit Ausnahme der terrassenzugewandten Fassaden vollständig mit schwarzem EPDM bekleidet. Die innere Erscheinung wird gegensätzlich hierzu durch die warmen Sichtoberflächen des Massivholzes bestimmt. Das Nutzungskonzept sieht kleine Privaträume zugunsten eines großzügigen, offenen Wohnbereiches vor. Klare Sichtachsen durch das gesamte Gebäude unterstützen die robuste, offene Raumabfolge und ermöglichen Blickbeziehungen in den angrenzenden Wald. Der Wohnraum kann über die großen Glasschiebetüren bis auf die Terrasse erweitert werden. Der hohe Vorfertigungsgrad ermöglichte eine Bauzeit von nur drei Monaten.
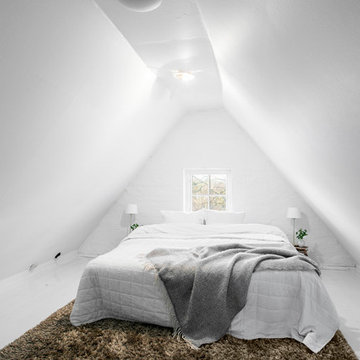
Large scandi master loft bedroom in Malmo with white walls and painted wood flooring.
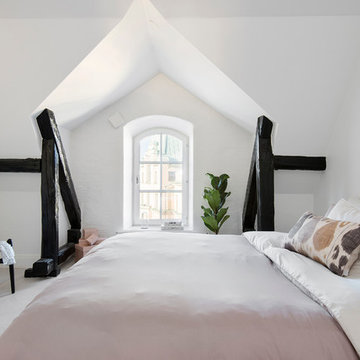
elisabethphotography.com
Photo of a medium sized contemporary master loft bedroom in Stockholm with white walls, painted wood flooring and no fireplace.
Photo of a medium sized contemporary master loft bedroom in Stockholm with white walls, painted wood flooring and no fireplace.
Bedroom with Painted Wood Flooring Ideas and Designs
1
