Luxury Bedroom with Pink Floors Ideas and Designs
Refine by:
Budget
Sort by:Popular Today
1 - 20 of 24 photos
Item 1 of 3
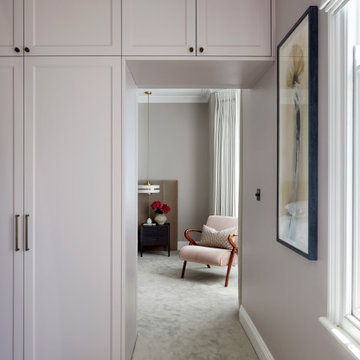
Looking through the principal bedroom suite, with a view from the walk through dressing area, this bespoke joinery elevates the space. The palette of blushy tones continue.
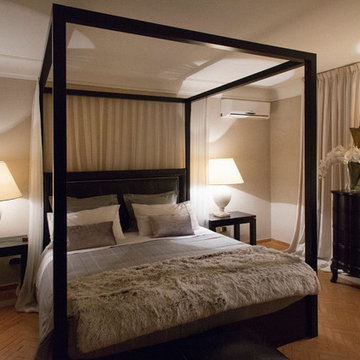
zona letto
Photo of a medium sized contemporary guest bedroom in Rome with grey walls, brick flooring and pink floors.
Photo of a medium sized contemporary guest bedroom in Rome with grey walls, brick flooring and pink floors.
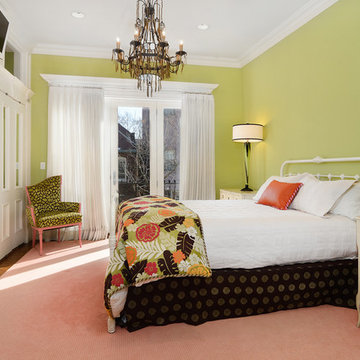
Property Marketed by Hudson Place Realty - Seldom seen, this unique property offers the highest level of original period detail and old world craftsmanship. With its 19th century provenance, 6000+ square feet and outstanding architectural elements, 913 Hudson Street captures the essence of its prominent address and rich history. An extensive and thoughtful renovation has revived this exceptional home to its original elegance while being mindful of the modern-day urban family.
Perched on eastern Hudson Street, 913 impresses with its 33’ wide lot, terraced front yard, original iron doors and gates, a turreted limestone facade and distinctive mansard roof. The private walled-in rear yard features a fabulous outdoor kitchen complete with gas grill, refrigeration and storage drawers. The generous side yard allows for 3 sides of windows, infusing the home with natural light.
The 21st century design conveniently features the kitchen, living & dining rooms on the parlor floor, that suits both elaborate entertaining and a more private, intimate lifestyle. Dramatic double doors lead you to the formal living room replete with a stately gas fireplace with original tile surround, an adjoining center sitting room with bay window and grand formal dining room.
A made-to-order kitchen showcases classic cream cabinetry, 48” Wolf range with pot filler, SubZero refrigerator and Miele dishwasher. A large center island houses a Decor warming drawer, additional under-counter refrigerator and freezer and secondary prep sink. Additional walk-in pantry and powder room complete the parlor floor.
The 3rd floor Master retreat features a sitting room, dressing hall with 5 double closets and laundry center, en suite fitness room and calming master bath; magnificently appointed with steam shower, BainUltra tub and marble tile with inset mosaics.
Truly a one-of-a-kind home with custom milled doors, restored ceiling medallions, original inlaid flooring, regal moldings, central vacuum, touch screen home automation and sound system, 4 zone central air conditioning & 10 zone radiant heat.
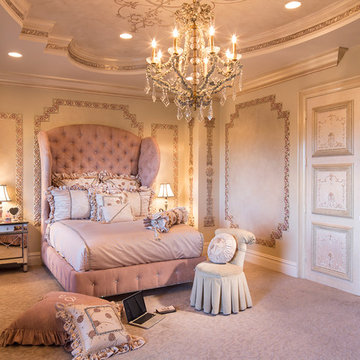
Inspiration for a large romantic master bedroom in Miami with multi-coloured walls, carpet, pink floors and no fireplace.
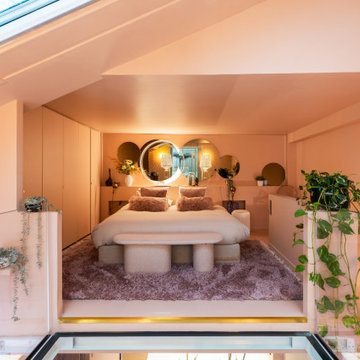
Enfin, l’espace nuit se trouve en mezzanine, les deux chambres se font face grâce à des grandes portes verrières et sont séparées par un salon chaleureux avec coiffeuse, sans oublier son incroyable passerelle et garde-corps en en verre qui donnent sur la salle de bain, accessible depuis un escalier. Ici aussi le rose est ominiprésent mais on craque surtout pour son immense jacuzzi idéal pour se détendre en famille ou entre amis.
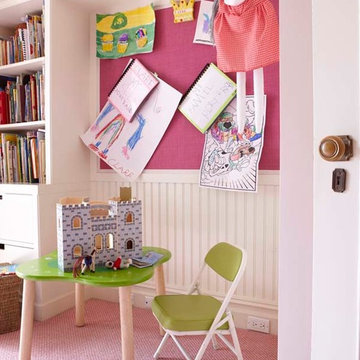
The daughter wanted to be a princess, but her mom definitely didn't want it too sweet. Maya added the cabinets and paneled the wall behind the bed with beadboard. When you have a bed against a wall in a child's room, you are going to get tons of handprints on the walls because that is where all the kids are going to hang out. Beadboard can be easily wiped down. It was also a way of adding architecture to a room that was basically a plain box. The daughter might want completely different colors when she's a teenager, but now the bones of the room are in place, so she's all set.
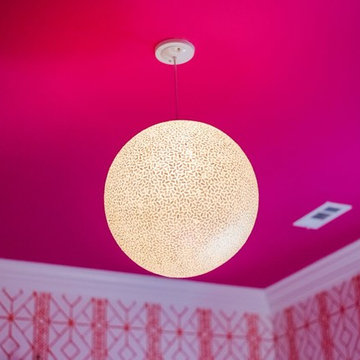
Designed by: Dwell Chic Interiors
Photographed by: Chelsey Ashford Photography
Photo of a medium sized traditional bedroom in Other with orange walls, carpet and pink floors.
Photo of a medium sized traditional bedroom in Other with orange walls, carpet and pink floors.
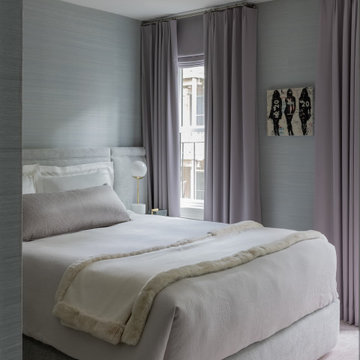
Design ideas for a medium sized classic master bedroom in Boston with grey walls, dark hardwood flooring, pink floors and wallpapered walls.
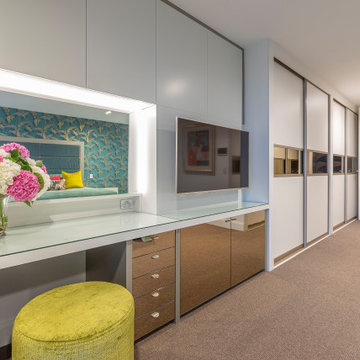
This penthouse apartment has glorious 270-degree views, and when we engaged to complete the extensive renovation, we knew that this apartment would be a visual masterpiece once finished. So we took inspiration from the colours featuring in many of their art pieces, which we bought into the kitchen colour, soft furnishings and wallpaper. We kept the bathrooms a more muted palette using a pale green on the cabinetry. The MC Lozza dining table, custom-designed wall units and make-up area added uniqueness to this space.
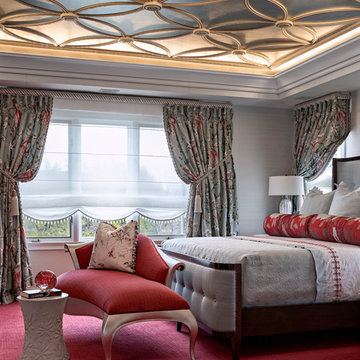
Robert Benson Photography
Inspiration for a large classic master and grey and pink bedroom in Bridgeport with grey walls, carpet, no fireplace and pink floors.
Inspiration for a large classic master and grey and pink bedroom in Bridgeport with grey walls, carpet, no fireplace and pink floors.
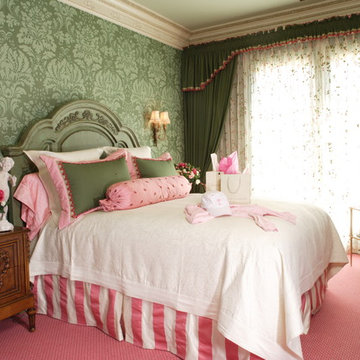
Scoot Van Dyke Photography
Design ideas for a large traditional guest bedroom in Los Angeles with green walls, carpet and pink floors.
Design ideas for a large traditional guest bedroom in Los Angeles with green walls, carpet and pink floors.
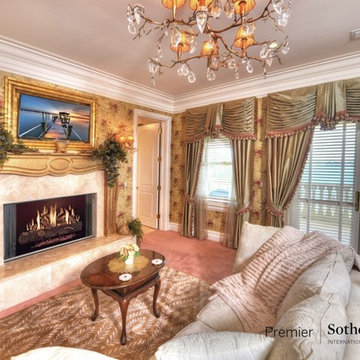
Inspiration for an expansive classic master bedroom in Orlando with carpet, a standard fireplace, a stone fireplace surround and pink floors.
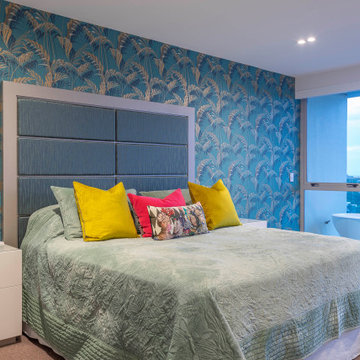
This penthouse apartment has glorious 270-degree views, and when we engaged to complete the extensive renovation, we knew that this apartment would be a visual masterpiece once finished. So we took inspiration from the colours featuring in many of their art pieces, which we bought into the kitchen colour, soft furnishings and wallpaper. We kept the bathrooms a more muted palette using a pale green on the cabinetry. The MC Lozza dining table, custom-designed wall units and make-up area added uniqueness to this space.
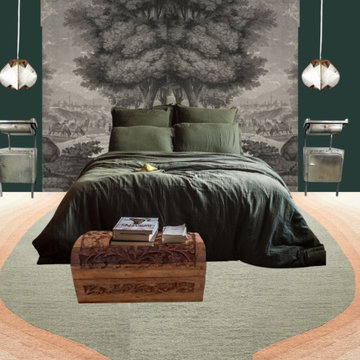
Projet d'aménagement et de décoration d'une maison à l’Île Saint-Denis.
Des planches d'idées et moodboards ont été proposés aux clients afin de créer l'ambiance de leur nouvelle maison.
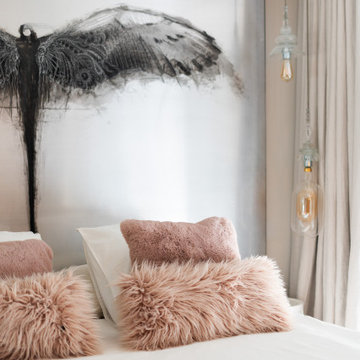
Enfin, l’espace nuit se trouve en mezzanine, les deux chambres se font face grâce à des grandes portes verrières et sont séparées par un salon chaleureux avec coiffeuse, sans oublier son incroyable passerelle et garde-corps en en verre qui donnent sur la salle de bain, accessible depuis un escalier. Ici aussi le rose est ominiprésent mais on craque surtout pour son immense jacuzzi idéal pour se détendre en famille ou entre amis.
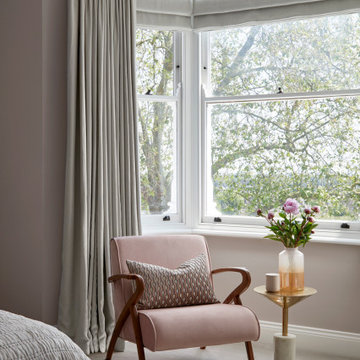
The blush tones of the bedroom are combined with this dusky pink occasional chair. The perfect space for a morning coffee!
Design ideas for a large contemporary master bedroom in London with pink walls, carpet and pink floors.
Design ideas for a large contemporary master bedroom in London with pink walls, carpet and pink floors.
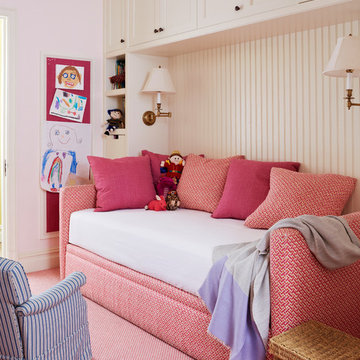
The daughter wanted to be a princess, but her mom definitely didn't want it too sweet. Maya added the cabinets and paneled the wall behind the bed with beadboard. When you have a bed against a wall in a child's room, you are going to get tons of handprints on the walls because that is where all the kids are going to hang out. Beadboard can be easily wiped down. It was also a way of adding architecture to a room that was basically a plain box. The daughter might want completely different colors when she's a teenager, but now the bones of the room are in place, so she's all set.
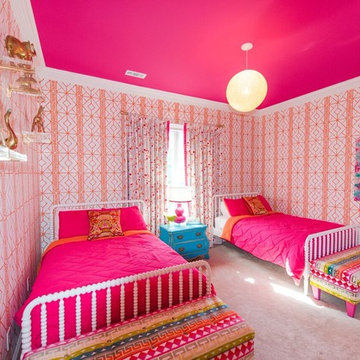
Designed by: Dwell Chic Interiors
Photographed by: Chelsey Ashford Photography
Medium sized classic bedroom in Other with orange walls, carpet and pink floors.
Medium sized classic bedroom in Other with orange walls, carpet and pink floors.
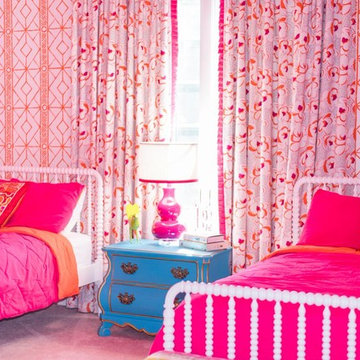
Designed by: Dwell Chic Interiors
Photographed by: Chelsey Ashford Photography
Inspiration for a medium sized traditional bedroom in Other with multi-coloured walls, carpet and pink floors.
Inspiration for a medium sized traditional bedroom in Other with multi-coloured walls, carpet and pink floors.
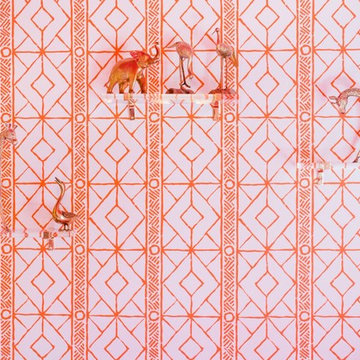
Designed by: Dwell Chic Interiors
Photographed by: Chelsey Ashford Photography
Photo of a medium sized classic bedroom in Other with orange walls, carpet and pink floors.
Photo of a medium sized classic bedroom in Other with orange walls, carpet and pink floors.
Luxury Bedroom with Pink Floors Ideas and Designs
1