Bedroom with Blue Walls and Terracotta Flooring Ideas and Designs
Refine by:
Budget
Sort by:Popular Today
1 - 20 of 61 photos
Item 1 of 3
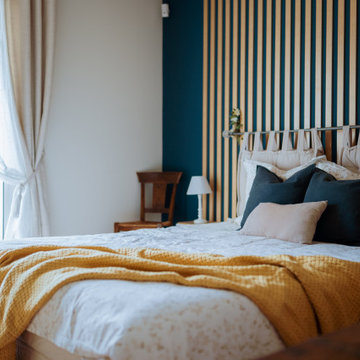
Dans cette suite parentale, le placard en dur a été déposé.
Une tête de lit sur-mesure a été réalisé grâce à des tasseaux de MDF. Posés sur murs et plafond, ils donnent à la pièce une toute autre perspective. Pour garder ce charme du provençale, une tringle avec coussins suspendus a été placé sur les tasseaux, apportant un peu de douceur à l'ensemble. Un mélange parfait entre charme de l'ancien et modernité.
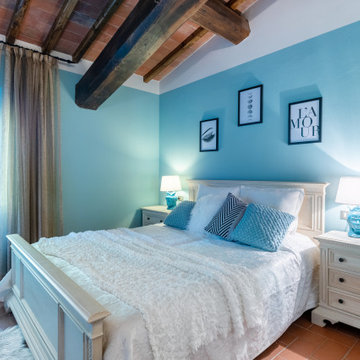
camera da letto dopo restyling
This is an example of a mediterranean bedroom in Florence with blue walls, terracotta flooring, orange floors and exposed beams.
This is an example of a mediterranean bedroom in Florence with blue walls, terracotta flooring, orange floors and exposed beams.
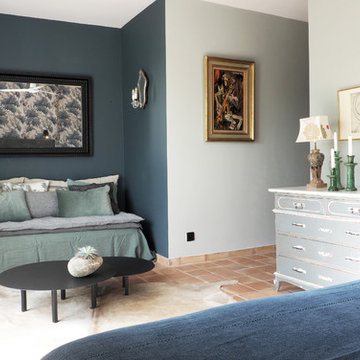
Yves Bagros
Photo of a large contemporary master bedroom in Marseille with terracotta flooring, no fireplace, orange floors and blue walls.
Photo of a large contemporary master bedroom in Marseille with terracotta flooring, no fireplace, orange floors and blue walls.
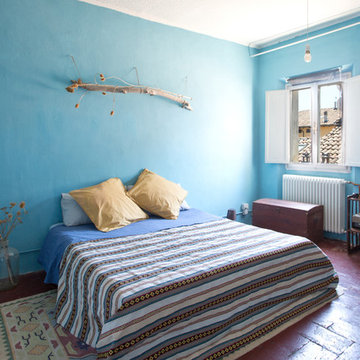
Cristina Cusani © 2018 Houzz
Photo of a mediterranean master bedroom in Other with blue walls, terracotta flooring and red floors.
Photo of a mediterranean master bedroom in Other with blue walls, terracotta flooring and red floors.
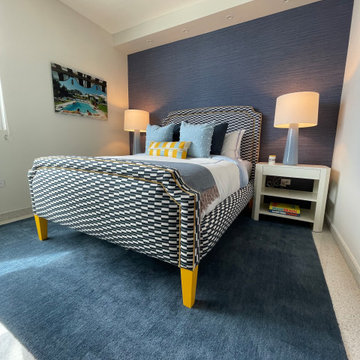
Custom space using color blocking to create a smart and modern bedroom. Custom bed with pipping that matches the legs.
This is an example of a medium sized contemporary guest bedroom in Other with blue walls, terracotta flooring and grey floors.
This is an example of a medium sized contemporary guest bedroom in Other with blue walls, terracotta flooring and grey floors.
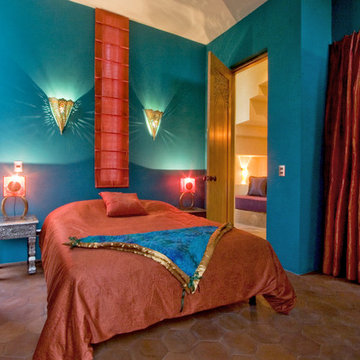
Nestled into the quiet middle of a block in the historic center of the beautiful colonial town of San Miguel de Allende, this 4,500 square foot courtyard home is accessed through lush gardens with trickling fountains and a luminous lap-pool. The living, dining, kitchen, library and master suite on the ground floor open onto a series of plant filled patios that flood each space with light that changes throughout the day. Elliptical domes and hewn wooden beams sculpt the ceilings, reflecting soft colors onto curving walls. A long, narrow stairway wrapped with windows and skylights is a serene connection to the second floor ''Moroccan' inspired suite with domed fireplace and hand-sculpted tub, and "French Country" inspired suite with a sunny balcony and oval shower. A curving bridge flies through the high living room with sparkling glass railings and overlooks onto sensuously shaped built in sofas. At the third floor windows wrap every space with balconies, light and views, linking indoors to the distant mountains, the morning sun and the bubbling jacuzzi. At the rooftop terrace domes and chimneys join the cozy seating for intimate gatherings.
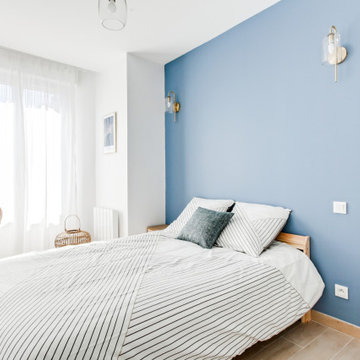
Cet appartement de 65m2, tout en longueur et desservi par un grand couloir n'avait pas été rénové depuis les années 60. Les espaces étaient mal agencés, il ne disposait que d'une seule chambre, d'une cuisine fermé, d'un double séjour et d'une salle d'eau avec WC non séparé.
L'enjeu était d'y créer un T4 et donc de rajouter 2 chambres supplémentaires ! La structure en béton dite "poteaux / poutres" nous a permis d'abattre de nombreuses cloisons.
L'ensemble des surfaces ont été rénovées, la cuisine à rejoint la pièce de vie, le WC à retrouvé son indépendance et de grandes chambres ont été crées.
J'ai apporté un soin particulier à la luminosité de cet appartement, et ce, dès l'entrée grâce à l'installation d'une verrière qui éclaircie et modernise l'ensemble des espaces communicants.
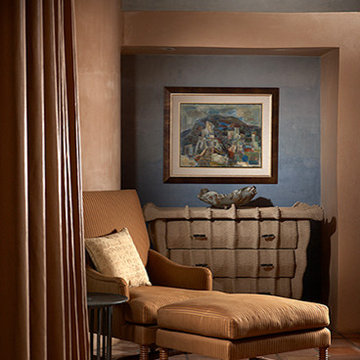
Daniel Newcomb
Design ideas for a large modern bedroom in New York with terracotta flooring and blue walls.
Design ideas for a large modern bedroom in New York with terracotta flooring and blue walls.
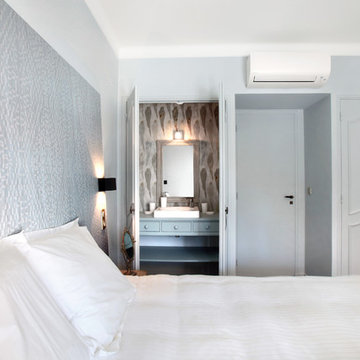
Design ideas for a medium sized contemporary guest bedroom in Nice with blue walls and terracotta flooring.
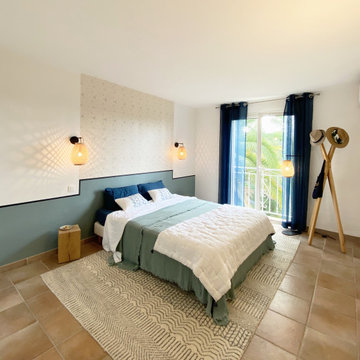
Cette spacieuse chambre a été revue de part ses couleurs et sa décoration. Un décor a été créé autour de la tête de lit avec un papier peint à motif.
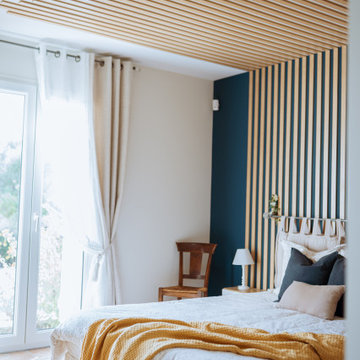
Dans cette suite parentale, le placard en dur a été déposé.
Une tête de lit sur-mesure a été réalisé grâce à des tasseaux de MDF. Posés sur murs et plafond, ils donnent à la pièce une toute autre perspective. Pour garder ce charme du provençale, une tringle avec coussins suspendus a été placé sur les tasseaux, apportant un peu de douceur à l'ensemble. Un mélange parfait entre charme de l'ancien et modernité.
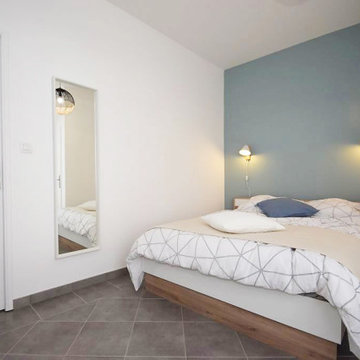
Ma mission pour cet appartement qui était fraichement rénové à mon arrivée était de le meubler de manière sobre et chaleureuse avant l'arrivée des futurs locataires.
J'ai pu réfléchir à un ensemble de mobiliers et de décorations inspirées du style scandinave pour personnaliser cet intérieur. Le budget offert m'a également permis d'installer quelques aménagements sur mesure comme un banc de rangement dans l'entrée, une claustra en tasseaux de bois et des tablettes d'angles afin de créer un ensemble optimisé et harmonieux.
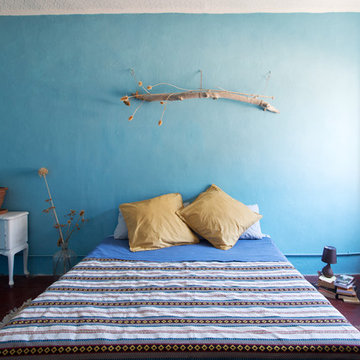
Cristina Cusani © 2018 Houzz
Design ideas for a mediterranean master bedroom in Other with blue walls, terracotta flooring and red floors.
Design ideas for a mediterranean master bedroom in Other with blue walls, terracotta flooring and red floors.
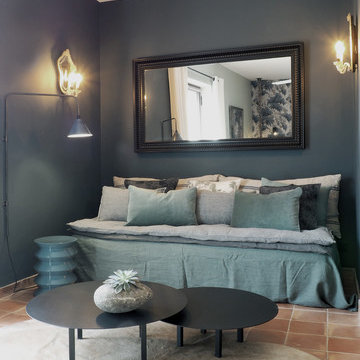
Yves Bagros
Large contemporary master bedroom in Marseille with blue walls, terracotta flooring, no fireplace and orange floors.
Large contemporary master bedroom in Marseille with blue walls, terracotta flooring, no fireplace and orange floors.
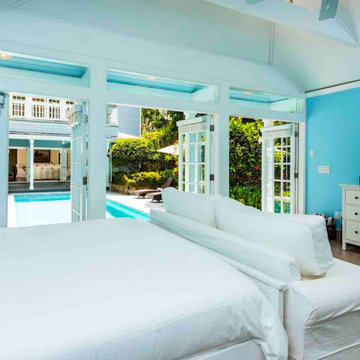
A view from the guest bedroom towards the pool and main house.
Medium sized traditional guest bedroom in Miami with blue walls, terracotta flooring and brown floors.
Medium sized traditional guest bedroom in Miami with blue walls, terracotta flooring and brown floors.
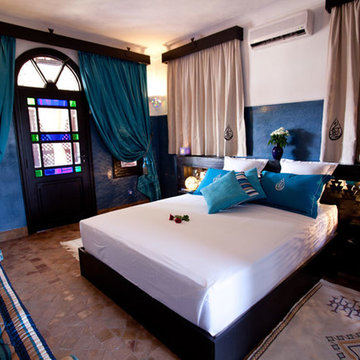
MEKAI
Inspiration for a large mediterranean master bedroom in Other with blue walls, terracotta flooring and no fireplace.
Inspiration for a large mediterranean master bedroom in Other with blue walls, terracotta flooring and no fireplace.
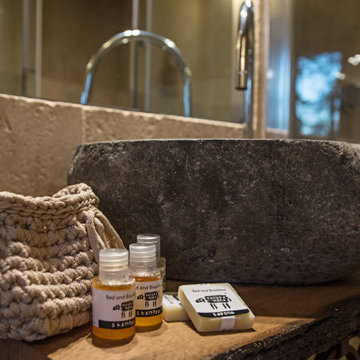
Camera "Eleonora" - particolare piano in legno non trattato con corteccia più ferro battuto e lavabo in pietra.
Medium sized bohemian master bedroom in Other with blue walls, terracotta flooring and red floors.
Medium sized bohemian master bedroom in Other with blue walls, terracotta flooring and red floors.
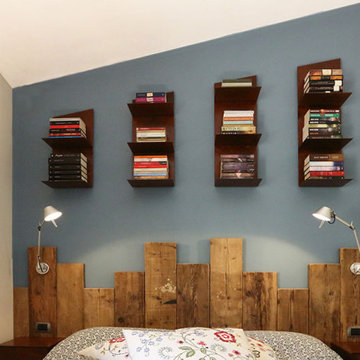
L'architetto ha voluto nella stanza da letto così come nel resto della casa abbinare elementi rustici e industriali in modo sapiente. Nella camera da letto l'azzurro Oikos sottolinea la falda del tetto, la testata del letto e le mensole su misura.
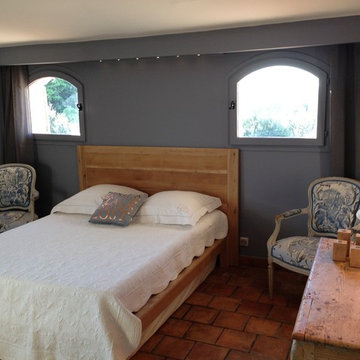
Chambre d'amis sous toit
Design ideas for a large coastal guest bedroom in Nice with blue walls, terracotta flooring and orange floors.
Design ideas for a large coastal guest bedroom in Nice with blue walls, terracotta flooring and orange floors.
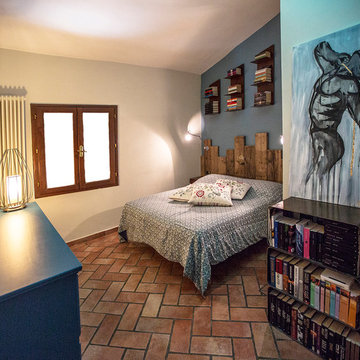
Stile Industriale e vintage per questo "loft" in pieno centro storico. Il nostro studio si è occupato di questo intervento che ha donato nuova vita ad un appartamento del centro storico di un paese toscano nei pressi di Firenze ed ha seguito la Committenza, una giovane coppia con due figli piccoli, fino al disegno di arredi e complementi su misura passando per la direzione dei lavori.
Legno, ferro e materiali di recupero sono stati il punto di partenza per il mood progettuale. Il piano dei fuichi è un vecchio tavolo da falegname riadattato, il mobile del bagno invece è stato realizzato modificando un vecchio attrezzo agricolo. Lo stesso dicasi per l'originale lampada del bagno. Progetto architettonico, interior design, lighting design, concept, home shopping e direzione del cantiere e direzione artistica dei lavori a cura di Rachele Biancalani Studio - Progetti e immagini coperti da Copyright All Rights reserved copyright © Rachele Biancalani - Foto Thomas Harris Photographer
Architectural project, direction, art direction, interior design, lighting design by Rachele Biancalani Studio. Project 2012 – Realizzation 2013-2015 (All Rights reserved copyright © Rachele Biancalani) - See more at: http://www.rachelebiancalani.com
Bedroom with Blue Walls and Terracotta Flooring Ideas and Designs
1