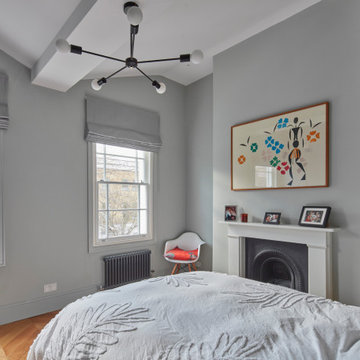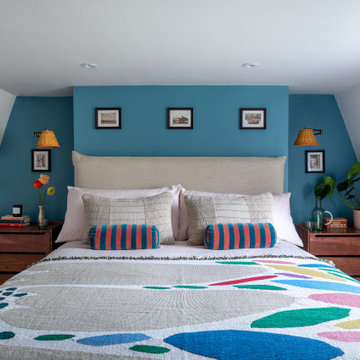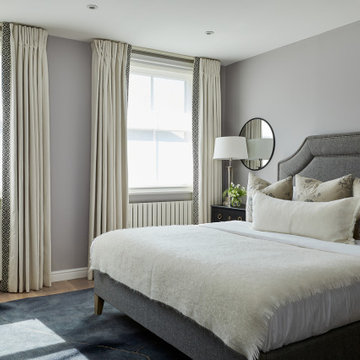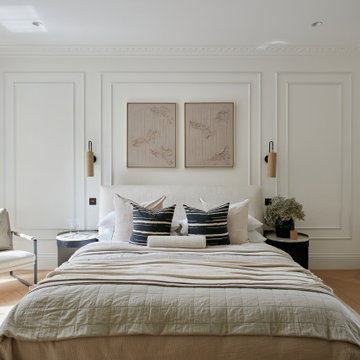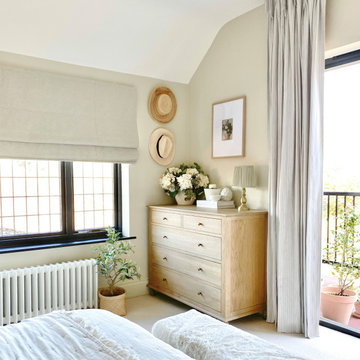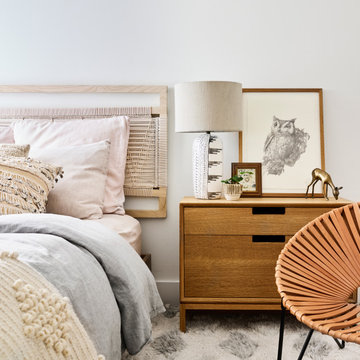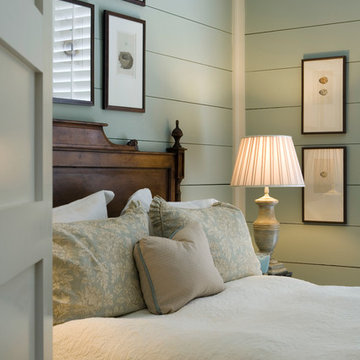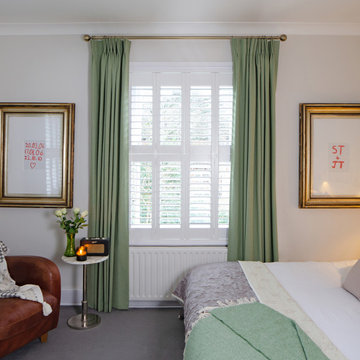Bedroom Ideas and Designs
Refine by:
Budget
Sort by:Popular Today
301 - 320 of 1,463,269 photos
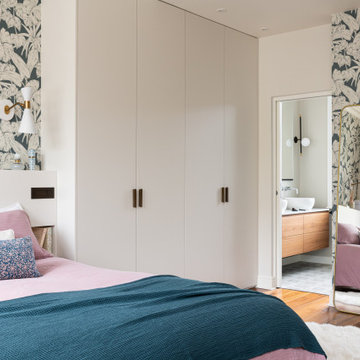
Inspiration for a large contemporary master bedroom in London with blue walls, dark hardwood flooring, brown floors, wallpapered walls and a feature wall.
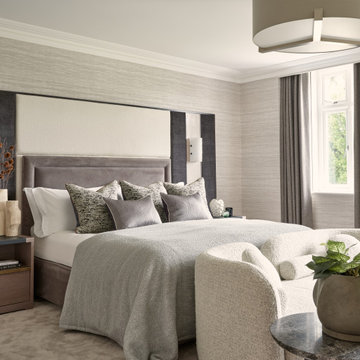
Primary bedroom with Super King bed, with bespoke headboard and bedside joinery units.
Design ideas for a contemporary bedroom in London.
Design ideas for a contemporary bedroom in London.
Find the right local pro for your project
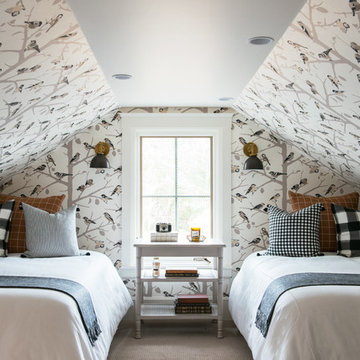
Small traditional guest loft bedroom in Portland with multi-coloured walls and no fireplace.
Reload the page to not see this specific ad anymore
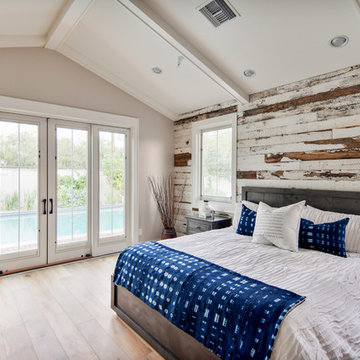
Jeff Beene
Inspiration for a large rustic master bedroom in Phoenix with beige walls, medium hardwood flooring, no fireplace and brown floors.
Inspiration for a large rustic master bedroom in Phoenix with beige walls, medium hardwood flooring, no fireplace and brown floors.

Overview
Extension and complete refurbishment.
The Brief
The existing house had very shallow rooms with a need for more depth throughout the property by extending into the rear garden which is large and south facing. We were to look at extending to the rear and to the end of the property, where we had redundant garden space, to maximise the footprint and yield a series of WOW factor spaces maximising the value of the house.
The brief requested 4 bedrooms plus a luxurious guest space with separate access; large, open plan living spaces with large kitchen/entertaining area, utility and larder; family bathroom space and a high specification ensuite to two bedrooms. In addition, we were to create balconies overlooking a beautiful garden and design a ‘kerb appeal’ frontage facing the sought-after street location.
Buildings of this age lend themselves to use of natural materials like handmade tiles, good quality bricks and external insulation/render systems with timber windows. We specified high quality materials to achieve a highly desirable look which has become a hit on Houzz.
Our Solution
One of our specialisms is the refurbishment and extension of detached 1930’s properties.
Taking the existing small rooms and lack of relationship to a large garden we added a double height rear extension to both ends of the plan and a new garage annex with guest suite.
We wanted to create a view of, and route to the garden from the front door and a series of living spaces to meet our client’s needs. The front of the building needed a fresh approach to the ordinary palette of materials and we re-glazed throughout working closely with a great build team.
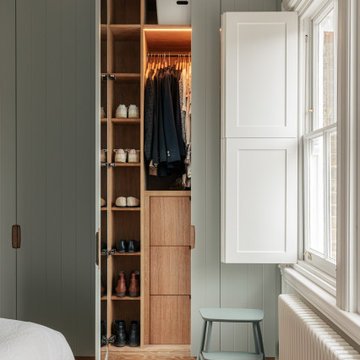
Bespoke joinery was used throughout the house, linking all the rooms together and leading out to the garden. The owner's Scandinavian furniture collection was key to the project, influencing the design of the new staircase, built in seating to the dining area and oak lined ceiling spaces.
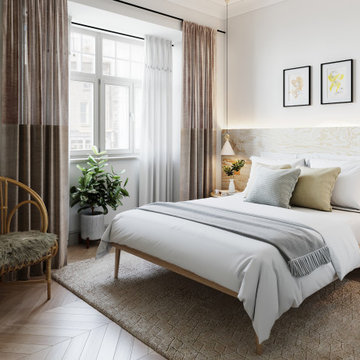
The Client wanted to create a calm and serene retreat atmosphere in the hotel rooms, making them feel brighter, and spacious, with a Japandi-style feel to the room.
Reload the page to not see this specific ad anymore
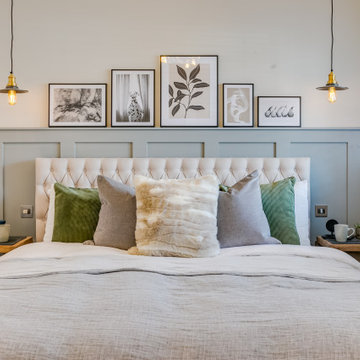
This cozy and contemporary paneled bedroom is a great space to unwind. With a sliding hidden door to the ensuite, a large feature built-in wardrobe with lighting, and a ladder for tall access. It has hints of the industrial and the theme and colors are taken through into the ensuite.
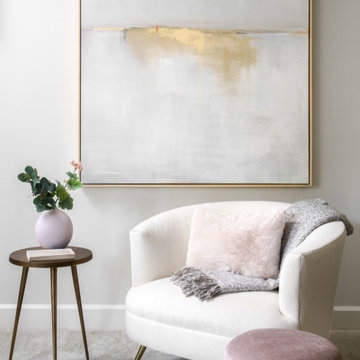
This master bedroom retreat got a dose of glam! Previously a dark, dreary room, we added softness with blush tones, warm gold, and a luxe navy velvet upholstered bed. Combining multiple textures of velvet, grasscloth, linen, fur, glass, wood, and metal - this bedroom exudes comfort and style.
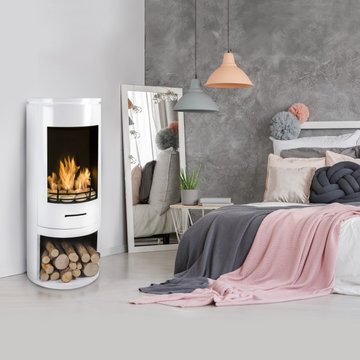
Contemporary Cylinder Bioethanol Stove without any smoke, soot or ash is a perfect alternative to a wood-burning fireplace. This stylish Scandi-inspired bedroom gets a cosy makeover with the fireplace.
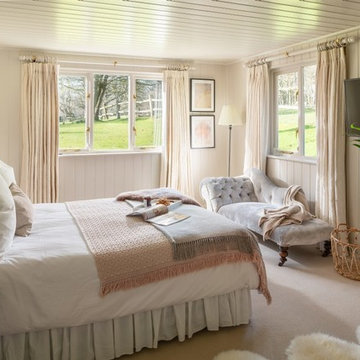
Unique Home Stays
Photo of a rural bedroom in Hampshire with beige walls, carpet and beige floors.
Photo of a rural bedroom in Hampshire with beige walls, carpet and beige floors.
Bedroom Ideas and Designs
Reload the page to not see this specific ad anymore
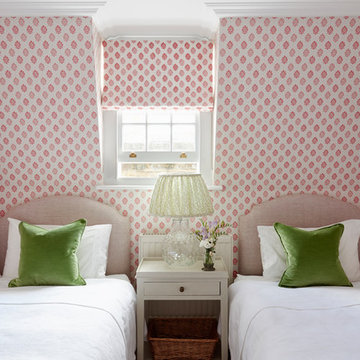
Mark Williams Photographer
Design ideas for a small traditional guest bedroom in London with multi-coloured walls and no fireplace.
Design ideas for a small traditional guest bedroom in London with multi-coloured walls and no fireplace.
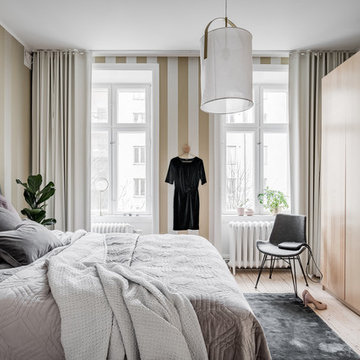
Design ideas for a medium sized scandi master bedroom in Gothenburg with multi-coloured walls, light hardwood flooring and beige floors.
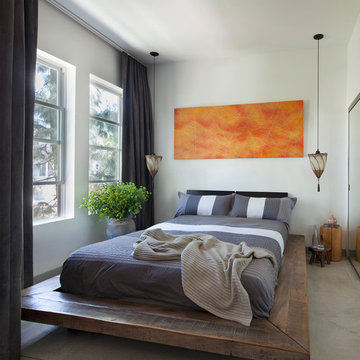
The wood platform bed and hand painted moroccan pendants add warmth to an industrial loft space. Photographer: Tim Street-Porter
Small industrial grey and brown bedroom in Orange County with white walls, concrete flooring, no fireplace and grey floors.
Small industrial grey and brown bedroom in Orange County with white walls, concrete flooring, no fireplace and grey floors.
16
