Beige Basement with White Walls Ideas and Designs
Refine by:
Budget
Sort by:Popular Today
1 - 20 of 925 photos
Item 1 of 3

Photo of a large contemporary walk-out basement in Omaha with white walls, light hardwood flooring, no fireplace, beige floors and a feature wall.
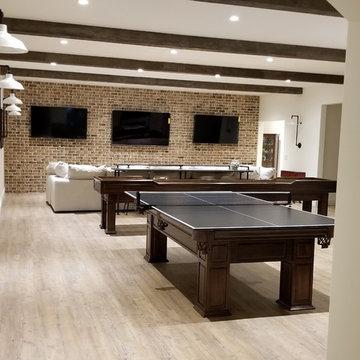
Photo of a large classic fully buried basement in Atlanta with white walls, light hardwood flooring, no fireplace and brown floors.
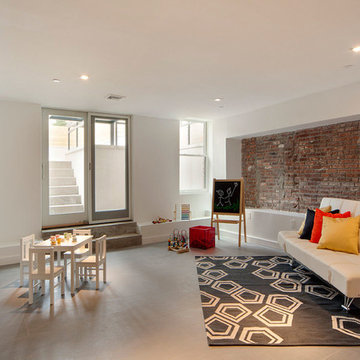
Industrial walk-out basement in New York with white walls, no fireplace and grey floors.

Photo of a medium sized rural walk-out basement in Indianapolis with white walls, no fireplace, light hardwood flooring and beige floors.

Our Long Island studio used a bright, neutral palette to create a cohesive ambiance in this beautiful lower level designed for play and entertainment. We used wallpapers, tiles, rugs, wooden accents, soft furnishings, and creative lighting to make it a fun, livable, sophisticated entertainment space for the whole family. The multifunctional space has a golf simulator and pool table, a wine room and home bar, and televisions at every site line, making it THE favorite hangout spot in this home.
---Project designed by Long Island interior design studio Annette Jaffe Interiors. They serve Long Island including the Hamptons, as well as NYC, the tri-state area, and Boca Raton, FL.
For more about Annette Jaffe Interiors, click here:
https://annettejaffeinteriors.com/
To learn more about this project, click here:
https://www.annettejaffeinteriors.com/residential-portfolio/manhasset-luxury-basement-interior-design/

A light filled basement complete with a Home Bar and Game Room. Beyond the Pool Table and Ping Pong Table, the floor to ceiling sliding glass doors open onto an outdoor sitting patio.
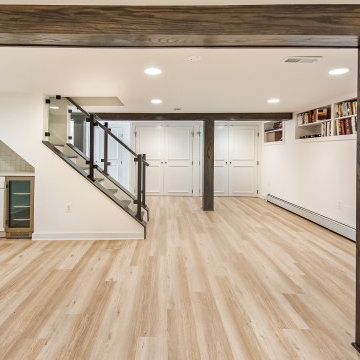
Great under the stairs space idea for a small kitchenette
Photo of a small classic walk-out basement in DC Metro with white walls, vinyl flooring, a standard fireplace and brown floors.
Photo of a small classic walk-out basement in DC Metro with white walls, vinyl flooring, a standard fireplace and brown floors.

This is an example of a medium sized urban fully buried basement in Philadelphia with a home cinema, white walls, laminate floors, a standard fireplace, a wooden fireplace surround, brown floors, exposed beams and feature lighting.

Basement finished to include game room, family room, shiplap wall treatment, sliding barn door and matching beam, numerous built-ins, new staircase, home gym, locker room and bathroom in addition to wine bar area.

Design ideas for a medium sized contemporary fully buried basement in Columbus with a home cinema, white walls, vinyl flooring, brown floors, wood walls and a feature wall.
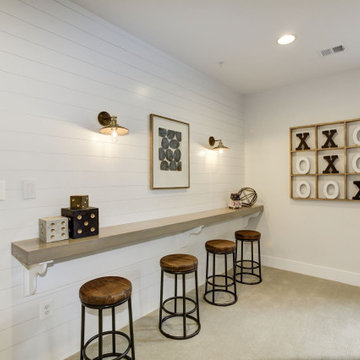
Inspiration for a large traditional look-out basement in DC Metro with a home bar, white walls, carpet, beige floors, no fireplace and tongue and groove walls.
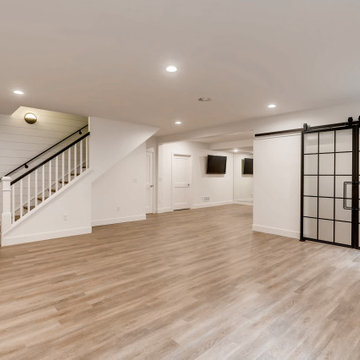
Beautiful Modern Farmhouse Basement with sliding barn doors
Medium sized farmhouse basement in Denver with white walls, laminate floors and tongue and groove walls.
Medium sized farmhouse basement in Denver with white walls, laminate floors and tongue and groove walls.
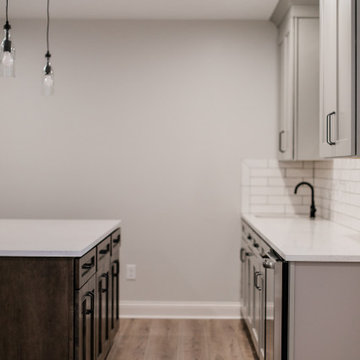
Lexington modern basement remodel.
Inspiration for a large contemporary look-out basement in Other with white walls, vinyl flooring and beige floors.
Inspiration for a large contemporary look-out basement in Other with white walls, vinyl flooring and beige floors.

Douglas VanderHorn Architects
From grand estates, to exquisite country homes, to whole house renovations, the quality and attention to detail of a "Significant Homes" custom home is immediately apparent. Full time on-site supervision, a dedicated office staff and hand picked professional craftsmen are the team that take you from groundbreaking to occupancy. Every "Significant Homes" project represents 45 years of luxury homebuilding experience, and a commitment to quality widely recognized by architects, the press and, most of all....thoroughly satisfied homeowners. Our projects have been published in Architectural Digest 6 times along with many other publications and books. Though the lion share of our work has been in Fairfield and Westchester counties, we have built homes in Palm Beach, Aspen, Maine, Nantucket and Long Island.

Large open floor plan in basement with full built-in bar, fireplace, game room and seating for all sorts of activities. Cabinetry at the bar provided by Brookhaven Cabinetry manufactured by Wood-Mode Cabinetry. Cabinetry is constructed from maple wood and finished in an opaque finish. Glass front cabinetry includes reeded glass for privacy. Bar is over 14 feet long and wrapped in wainscot panels. Although not shown, the interior of the bar includes several undercounter appliances: refrigerator, dishwasher drawer, microwave drawer and refrigerator drawers; all, except the microwave, have decorative wood panels.

An open floorplan creatively incorporates space for a bar and seating, pool area, gas fireplace, and theatre room (set off by seating and cabinetry).
Inspiration for a large contemporary basement in DC Metro with light hardwood flooring, white walls, beige floors and feature lighting.
Inspiration for a large contemporary basement in DC Metro with light hardwood flooring, white walls, beige floors and feature lighting.

Derek Sergison
Design ideas for a small modern fully buried basement in Portland with white walls, concrete flooring, no fireplace and grey floors.
Design ideas for a small modern fully buried basement in Portland with white walls, concrete flooring, no fireplace and grey floors.
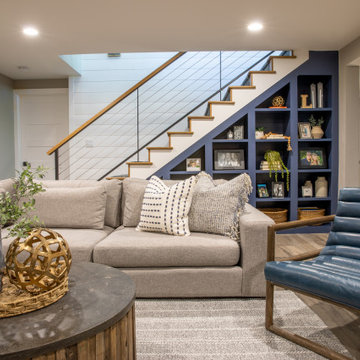
This is an example of a medium sized rural fully buried basement in Denver with white walls, brown floors and tongue and groove walls.
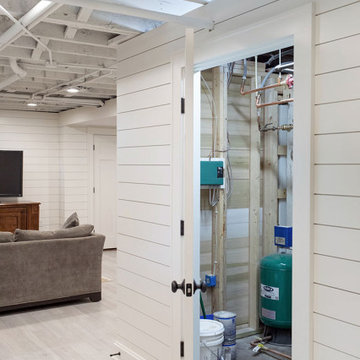
Sweeney reworked the entire mechanical system, including electrical, heating, and plumbing, within the exposed ceiling (the first-floor joist space).
This is an example of a large traditional fully buried basement in Other with white walls, vinyl flooring, beige floors and tongue and groove walls.
This is an example of a large traditional fully buried basement in Other with white walls, vinyl flooring, beige floors and tongue and groove walls.

Inspiration for a fully buried basement in Minneapolis with white walls, carpet, grey floors and exposed beams.
Beige Basement with White Walls Ideas and Designs
1