Beige Bathroom Ideas and Designs
Sort by:Popular Today
21 - 40 of 331,372 photos

Inspiration for a medium sized classic family bathroom in Cornwall with a claw-foot bath, a one-piece toilet, blue walls, grey floors and brick walls.

Medium sized contemporary ensuite wet room bathroom in London with flat-panel cabinets, white cabinets, pink walls, ceramic flooring, laminate worktops, green floors, an open shower, a wall niche, a single sink and a floating vanity unit.

Compact shower room with terrazzo tiles, builting storage, cement basin, black brassware mirrored cabinets
Photo of a small eclectic shower room bathroom in Sussex with orange cabinets, a walk-in shower, a wall mounted toilet, grey tiles, ceramic tiles, grey walls, terrazzo flooring, a wall-mounted sink, concrete worktops, orange floors, a hinged door, orange worktops, a single sink and a floating vanity unit.
Photo of a small eclectic shower room bathroom in Sussex with orange cabinets, a walk-in shower, a wall mounted toilet, grey tiles, ceramic tiles, grey walls, terrazzo flooring, a wall-mounted sink, concrete worktops, orange floors, a hinged door, orange worktops, a single sink and a floating vanity unit.

A grade II listed Georgian property in Pembrokeshire with a contemporary and colourful interior.
Photo of a medium sized contemporary ensuite bathroom in Other with multi-coloured tiles, ceramic tiles, pink walls, porcelain flooring, a wall-mounted sink, multi-coloured floors, a hinged door and a single sink.
Photo of a medium sized contemporary ensuite bathroom in Other with multi-coloured tiles, ceramic tiles, pink walls, porcelain flooring, a wall-mounted sink, multi-coloured floors, a hinged door and a single sink.
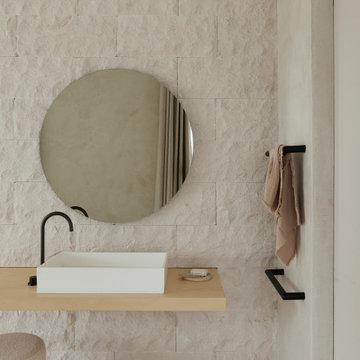
This new timber frame and stone house, situated on a sloping, wooded site with loch views, seamlessly integrates into its surroundings while minimizing tree loss. Local materials and blackened timber cladding reduce visual impact, and large windows maximize water views. The house is constructed off-site using factory-produced timber techniques, reducing time and environmental impact. Ground screws replace concrete for the foundation. Inside, a modern and luxurious Heridean-inspired design features timber and limestone cladding, poured microcrete floors, bespoke joinery, and unique bathroom fittings, creating a cohesive and tranquil atmosphere.

This is an example of a farmhouse bathroom in Essex with light wood cabinets, wooden worktops, double sinks, exposed beams and flat-panel cabinets.
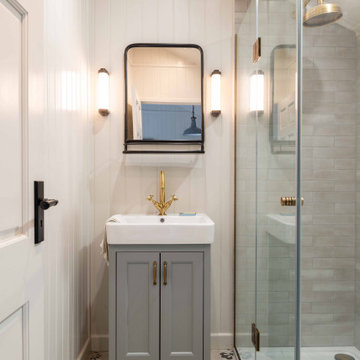
Trad / glam is the look for this pretty shower room.
Design ideas for a classic bathroom with mosaic tile flooring.
Design ideas for a classic bathroom with mosaic tile flooring.

This is an example of a farmhouse half tiled bathroom in Hampshire with white cabinets, a claw-foot bath, a walk-in shower, beige walls, beige floors, a single sink, a floating vanity unit, exposed beams and flat-panel cabinets.

There are so many things to consider when designing an extension for open-plan family living; how you enter the space, how you connect the room with the garden, how the different areas within the space interact and flow to name a few... This project allowed us to bring all of these aspects together in an harmonious fashion by tying in an elegant modern extension with a period traditional home. Key features include a parapet flat roof, internal crittall doors and full length glazing and sliding doors helping to bring the outside in. A simple yet elegant design, perfectly formed for modern family life.
Beige Bathroom Ideas and Designs
2
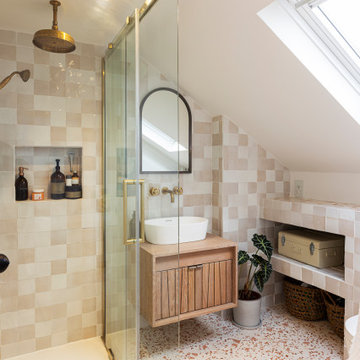
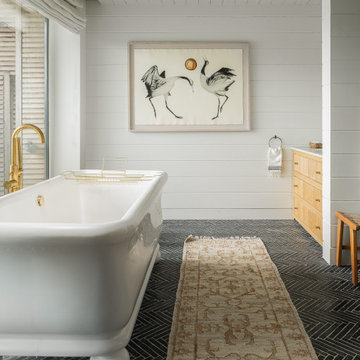

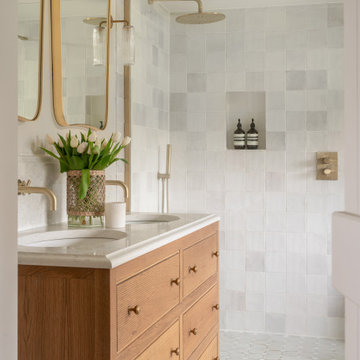
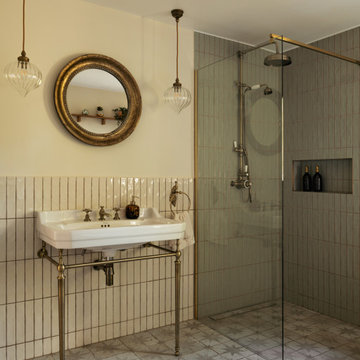
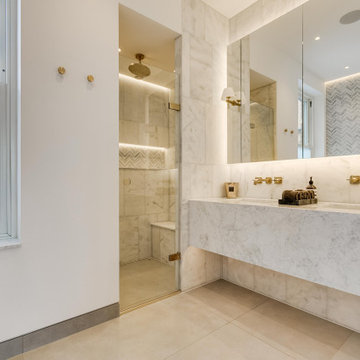
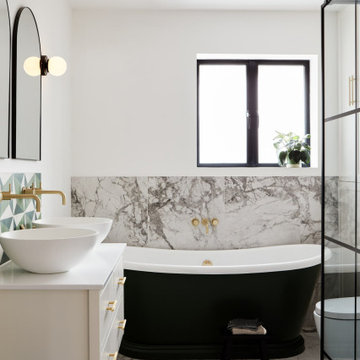
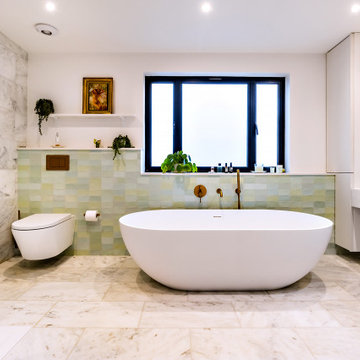
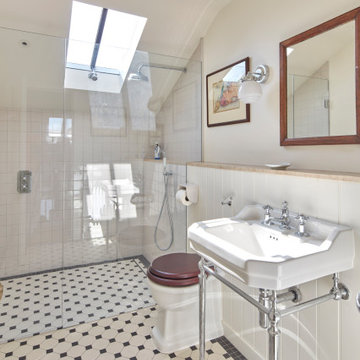
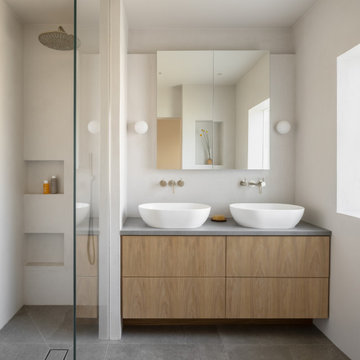
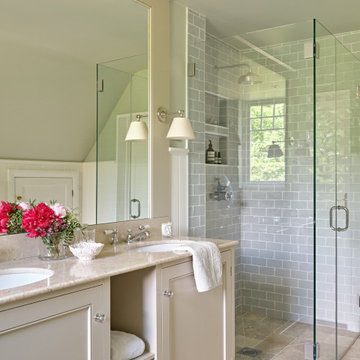

 Shelves and shelving units, like ladder shelves, will give you extra space without taking up too much floor space. Also look for wire, wicker or fabric baskets, large and small, to store items under or next to the sink, or even on the wall.
Shelves and shelving units, like ladder shelves, will give you extra space without taking up too much floor space. Also look for wire, wicker or fabric baskets, large and small, to store items under or next to the sink, or even on the wall.  The sink, the mirror, shower and/or bath are the places where you might want the clearest and strongest light. You can use these if you want it to be bright and clear. Otherwise, you might want to look at some soft, ambient lighting in the form of chandeliers, short pendants or wall lamps. You could use accent lighting around your bath in the form to create a tranquil, spa feel, as well.
The sink, the mirror, shower and/or bath are the places where you might want the clearest and strongest light. You can use these if you want it to be bright and clear. Otherwise, you might want to look at some soft, ambient lighting in the form of chandeliers, short pendants or wall lamps. You could use accent lighting around your bath in the form to create a tranquil, spa feel, as well. 