Beige Bathroom with Dark Wood Cabinets Ideas and Designs
Refine by:
Budget
Sort by:Popular Today
1 - 20 of 13,154 photos

Design ideas for a small rural family bathroom in Other with dark wood cabinets, a built-in bath, a one-piece toilet, white tiles, ceramic tiles, white walls, a vessel sink, wooden worktops, white floors, a single sink, a freestanding vanity unit and flat-panel cabinets.

To create a luxurious showering experience and as though you were being bathed by rain from the clouds high above, a large 16 inch rain shower was set up inside the skylight well.
Photography by Paul Linnebach

Photography by Andrew Pogue
This is an example of a medium sized classic bathroom in Denver with flat-panel cabinets, dark wood cabinets, an alcove shower, white tiles, ceramic tiles, grey walls, mosaic tile flooring, a submerged sink, engineered stone worktops, a hinged door, a two-piece toilet, grey floors and white worktops.
This is an example of a medium sized classic bathroom in Denver with flat-panel cabinets, dark wood cabinets, an alcove shower, white tiles, ceramic tiles, grey walls, mosaic tile flooring, a submerged sink, engineered stone worktops, a hinged door, a two-piece toilet, grey floors and white worktops.

Small contemporary family bathroom in Atlanta with shaker cabinets, dark wood cabinets, an alcove shower, white tiles, metro tiles, porcelain flooring, marble worktops, white floors, a hinged door, a wall niche and a single sink.

custom made vanity cabinet
Design ideas for a large midcentury ensuite wet room bathroom in Little Rock with dark wood cabinets, a freestanding bath, white tiles, porcelain tiles, white walls, porcelain flooring, engineered stone worktops, blue floors, a hinged door, white worktops, double sinks, a freestanding vanity unit, a submerged sink and flat-panel cabinets.
Design ideas for a large midcentury ensuite wet room bathroom in Little Rock with dark wood cabinets, a freestanding bath, white tiles, porcelain tiles, white walls, porcelain flooring, engineered stone worktops, blue floors, a hinged door, white worktops, double sinks, a freestanding vanity unit, a submerged sink and flat-panel cabinets.

Design ideas for a medium sized traditional ensuite bathroom in St Louis with shaker cabinets, dark wood cabinets, a freestanding bath, an alcove shower, a two-piece toilet, white tiles, porcelain tiles, beige walls, vinyl flooring, a submerged sink, granite worktops, grey floors and a hinged door.

Clawfoot tub by Waterworks in an elegant master bathroom in a major remodel of a traditional Palo Alto home. This freestanding tub was painted a custom color on site. Notice the decorative tile border on the wainscot. A ledge allows room for a sculpture. There is both recessed lighting and surface-mounted lighting as the custom vanity made of cherry wood has shaded wall sconces.
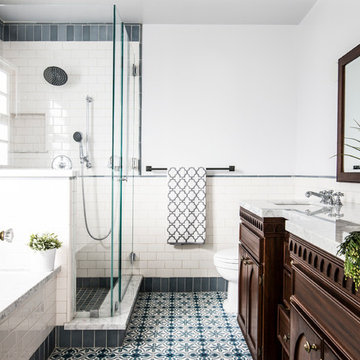
This is an example of a traditional bathroom in Los Angeles with dark wood cabinets, an alcove bath, an alcove shower, white tiles, metro tiles, white walls and recessed-panel cabinets.

Luxurious master bath done in neutral tones and natural textures. Zen like harmony between tile,glass and stone make this an enviable retreat.
2010 A-List Award for Best Home Remodel
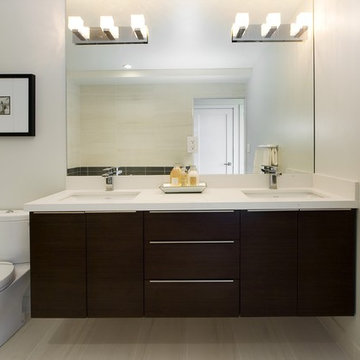
Inspiration for a contemporary bathroom in Other with a submerged sink, flat-panel cabinets, dark wood cabinets, beige tiles and feature lighting.

A merge of modern lines with classic shapes and materials creates a refreshingly timeless appeal for these secondary bath remodels. All three baths showcasing different design elements with a continuity of warm woods, natural stone, and scaled lighting making them perfect for guest retreats.

[Our Clients]
We were so excited to help these new homeowners re-envision their split-level diamond in the rough. There was so much potential in those walls, and we couldn’t wait to delve in and start transforming spaces. Our primary goal was to re-imagine the main level of the home and create an open flow between the space. So, we started by converting the existing single car garage into their living room (complete with a new fireplace) and opening up the kitchen to the rest of the level.
[Kitchen]
The original kitchen had been on the small side and cut-off from the rest of the home, but after we removed the coat closet, this kitchen opened up beautifully. Our plan was to create an open and light filled kitchen with a design that translated well to the other spaces in this home, and a layout that offered plenty of space for multiple cooks. We utilized clean white cabinets around the perimeter of the kitchen and popped the island with a spunky shade of blue. To add a real element of fun, we jazzed it up with the colorful escher tile at the backsplash and brought in accents of brass in the hardware and light fixtures to tie it all together. Through out this home we brought in warm wood accents and the kitchen was no exception, with its custom floating shelves and graceful waterfall butcher block counter at the island.
[Dining Room]
The dining room had once been the home’s living room, but we had other plans in mind. With its dramatic vaulted ceiling and new custom steel railing, this room was just screaming for a dramatic light fixture and a large table to welcome one-and-all.
[Living Room]
We converted the original garage into a lovely little living room with a cozy fireplace. There is plenty of new storage in this space (that ties in with the kitchen finishes), but the real gem is the reading nook with two of the most comfortable armchairs you’ve ever sat in.
[Master Suite]
This home didn’t originally have a master suite, so we decided to convert one of the bedrooms and create a charming suite that you’d never want to leave. The master bathroom aesthetic quickly became all about the textures. With a sultry black hex on the floor and a dimensional geometric tile on the walls we set the stage for a calm space. The warm walnut vanity and touches of brass cozy up the space and relate with the feel of the rest of the home. We continued the warm wood touches into the master bedroom, but went for a rich accent wall that elevated the sophistication level and sets this space apart.
[Hall Bathroom]
The floor tile in this bathroom still makes our hearts skip a beat. We designed the rest of the space to be a clean and bright white, and really let the lovely blue of the floor tile pop. The walnut vanity cabinet (complete with hairpin legs) adds a lovely level of warmth to this bathroom, and the black and brass accents add the sophisticated touch we were looking for.
[Office]
We loved the original built-ins in this space, and knew they needed to always be a part of this house, but these 60-year-old beauties definitely needed a little help. We cleaned up the cabinets and brass hardware, switched out the formica counter for a new quartz top, and painted wall a cheery accent color to liven it up a bit. And voila! We have an office that is the envy of the neighborhood.
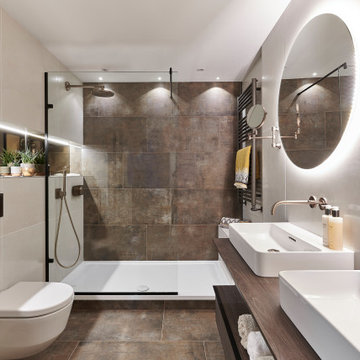
Medium sized modern ensuite bathroom in Cardiff with open cabinets, dark wood cabinets, a walk-in shower, a wall mounted toilet, brown tiles, porcelain tiles, beige walls, porcelain flooring, brown floors and an open shower.

Photography: Alyssa Lee Photography
Design ideas for a medium sized classic shower room bathroom in Minneapolis with a two-piece toilet, porcelain tiles, beige walls, porcelain flooring, a submerged sink, engineered stone worktops, a hinged door, white worktops, dark wood cabinets, an alcove shower, multi-coloured tiles, beige floors and shaker cabinets.
Design ideas for a medium sized classic shower room bathroom in Minneapolis with a two-piece toilet, porcelain tiles, beige walls, porcelain flooring, a submerged sink, engineered stone worktops, a hinged door, white worktops, dark wood cabinets, an alcove shower, multi-coloured tiles, beige floors and shaker cabinets.
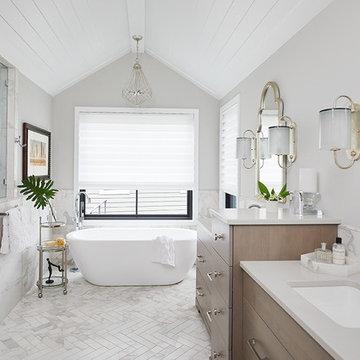
Design ideas for a classic ensuite bathroom in Grand Rapids with flat-panel cabinets, dark wood cabinets, a freestanding bath, grey walls, a submerged sink, white floors, grey worktops, multi-coloured tiles, ceramic flooring, a hinged door, double sinks, a freestanding vanity unit, a timber clad ceiling and a double shower.
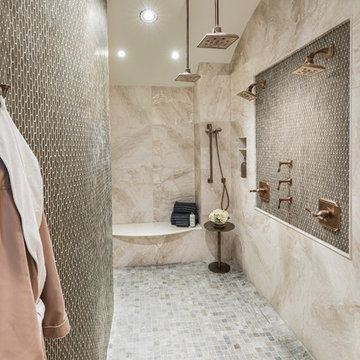
Photographer: Will Keown
This is an example of a large classic ensuite bathroom in Other with beaded cabinets, dark wood cabinets, a submerged bath, a double shower, beige tiles, marble tiles, grey walls, porcelain flooring, a vessel sink, engineered stone worktops, grey floors, an open shower and white worktops.
This is an example of a large classic ensuite bathroom in Other with beaded cabinets, dark wood cabinets, a submerged bath, a double shower, beige tiles, marble tiles, grey walls, porcelain flooring, a vessel sink, engineered stone worktops, grey floors, an open shower and white worktops.
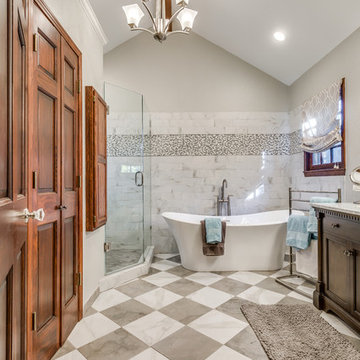
Anthony Ford Photography and Tourmaxx Real Estate Media
Large classic ensuite bathroom in Dallas with recessed-panel cabinets, dark wood cabinets, a freestanding bath, a corner shower, grey tiles, marble tiles, grey walls, marble flooring, a submerged sink, marble worktops, multi-coloured floors, a hinged door and grey worktops.
Large classic ensuite bathroom in Dallas with recessed-panel cabinets, dark wood cabinets, a freestanding bath, a corner shower, grey tiles, marble tiles, grey walls, marble flooring, a submerged sink, marble worktops, multi-coloured floors, a hinged door and grey worktops.

This is an example of a small traditional shower room bathroom in DC Metro with an alcove bath, a shower/bath combination, white tiles, porcelain tiles, a submerged sink, marble worktops, a shower curtain, grey worktops, dark wood cabinets, a two-piece toilet, grey walls, white floors and shaker cabinets.
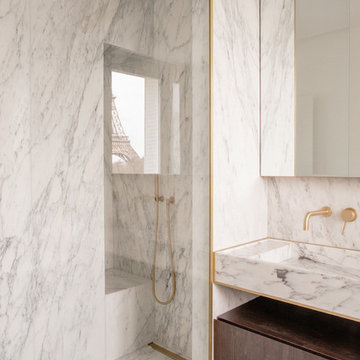
Matthieu Salvaing
Contemporary ensuite bathroom in Paris with flat-panel cabinets, dark wood cabinets, a built-in shower, white tiles, marble tiles, white walls, marble flooring, an integrated sink, marble worktops, white floors and white worktops.
Contemporary ensuite bathroom in Paris with flat-panel cabinets, dark wood cabinets, a built-in shower, white tiles, marble tiles, white walls, marble flooring, an integrated sink, marble worktops, white floors and white worktops.
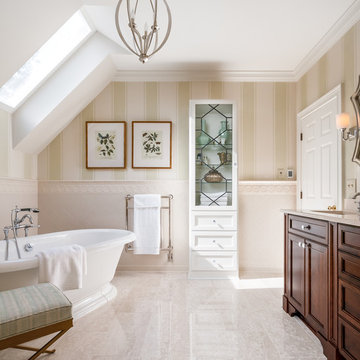
Traditional bathroom in Atlanta with dark wood cabinets, a freestanding bath, beige tiles, beige walls, a submerged sink, beige floors and beaded cabinets.
Beige Bathroom with Dark Wood Cabinets Ideas and Designs
1

 Shelves and shelving units, like ladder shelves, will give you extra space without taking up too much floor space. Also look for wire, wicker or fabric baskets, large and small, to store items under or next to the sink, or even on the wall.
Shelves and shelving units, like ladder shelves, will give you extra space without taking up too much floor space. Also look for wire, wicker or fabric baskets, large and small, to store items under or next to the sink, or even on the wall.  The sink, the mirror, shower and/or bath are the places where you might want the clearest and strongest light. You can use these if you want it to be bright and clear. Otherwise, you might want to look at some soft, ambient lighting in the form of chandeliers, short pendants or wall lamps. You could use accent lighting around your bath in the form to create a tranquil, spa feel, as well.
The sink, the mirror, shower and/or bath are the places where you might want the clearest and strongest light. You can use these if you want it to be bright and clear. Otherwise, you might want to look at some soft, ambient lighting in the form of chandeliers, short pendants or wall lamps. You could use accent lighting around your bath in the form to create a tranquil, spa feel, as well. 