Beige Bathroom with Glass Sheet Walls Ideas and Designs
Refine by:
Budget
Sort by:Popular Today
1 - 20 of 280 photos
Item 1 of 3

Elegant powder room with both chandelier and sconces set in a full wall mirror for lighting. Function of the mirror increases with Kallista (Kohler) Inigo wall mounted faucet attached. Custom wall mounted vanity with drop in Kohler bowl. The transparent door knob, a mirrored switch plate and textured grey wallpaper finish the look.

Design ideas for an expansive modern ensuite bathroom in Dallas with flat-panel cabinets, white cabinets, a freestanding bath, a built-in shower, a wall mounted toilet, black and white tiles, glass sheet walls, white walls, marble flooring, an integrated sink, quartz worktops, white floors and a hinged door.
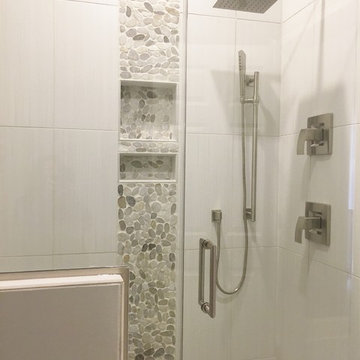
Urban Renewal Basement complete with barn doors, beams, hammered farmhouse sink, industrial lighting with flashes of blue accents and 3rd floor build out
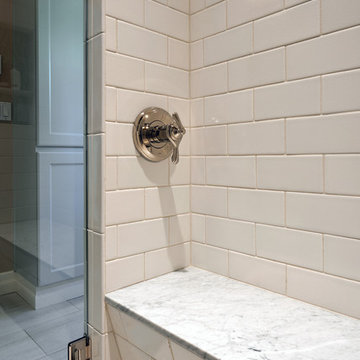
NW Architectural Photography
This is an example of a large traditional ensuite bathroom in Portland with recessed-panel cabinets, blue cabinets, a built-in shower, a two-piece toilet, multi-coloured tiles, glass sheet walls, brown walls, porcelain flooring, a submerged sink and marble worktops.
This is an example of a large traditional ensuite bathroom in Portland with recessed-panel cabinets, blue cabinets, a built-in shower, a two-piece toilet, multi-coloured tiles, glass sheet walls, brown walls, porcelain flooring, a submerged sink and marble worktops.
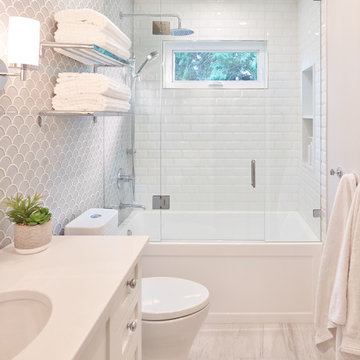
Martin Knowles
Small traditional family bathroom in Vancouver with shaker cabinets, white cabinets, an alcove bath, a shower/bath combination, a one-piece toilet, grey tiles, glass sheet walls, grey walls, porcelain flooring, a submerged sink, engineered stone worktops, grey floors, a hinged door and white worktops.
Small traditional family bathroom in Vancouver with shaker cabinets, white cabinets, an alcove bath, a shower/bath combination, a one-piece toilet, grey tiles, glass sheet walls, grey walls, porcelain flooring, a submerged sink, engineered stone worktops, grey floors, a hinged door and white worktops.
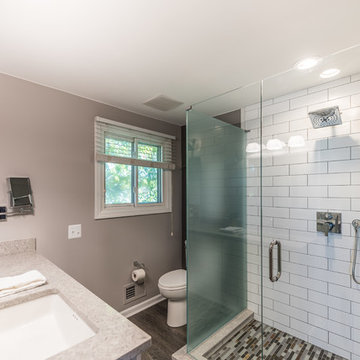
A redesigned master bath suite with walk in closet has a modest floor plan and inviting color palette. Functional and durable surfaces will allow this private space to look and feel good for years to come.
General Contractor: Stella Contracting, Inc.
Photo Credit: The Front Door Real Estate Photography
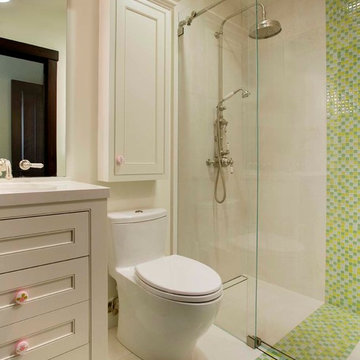
This is the girls bathroom, with rolling glass shower door, Perrin and Rowe exposed shower pipe, large rainhead and hand shower. There is a tiled strip drain in the shower under the shower pipe and also at the shower door threshold to insure that water does not escape into the room. An Aquia dual flush Toto Toilet is used with a shallow utility cabinet above. The vanity faucet is mounted to the face of the mirror and there is a glazed white painted finish applied with girly pink drawer pulls.

Elizabeth Pedinotti Haynes
Inspiration for a small bohemian bathroom with distressed cabinets, beige tiles, glass sheet walls, beige walls, solid surface worktops, white worktops, a submerged sink and flat-panel cabinets.
Inspiration for a small bohemian bathroom with distressed cabinets, beige tiles, glass sheet walls, beige walls, solid surface worktops, white worktops, a submerged sink and flat-panel cabinets.
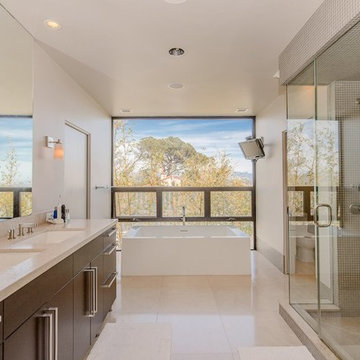
Inspiration for a large contemporary ensuite bathroom in Los Angeles with flat-panel cabinets, dark wood cabinets, a freestanding bath, a double shower, a one-piece toilet, beige tiles, glass sheet walls, white walls, limestone flooring, a submerged sink, limestone worktops, beige floors, a hinged door and beige worktops.
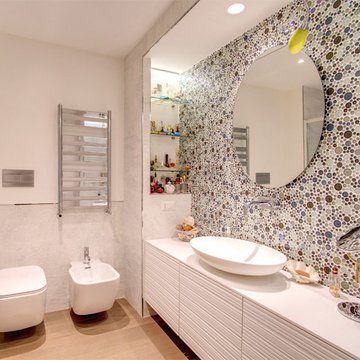
Design ideas for a contemporary bathroom in Rome with a wall mounted toilet, multi-coloured tiles, glass sheet walls, multi-coloured walls, light hardwood flooring, a vessel sink and beige floors.
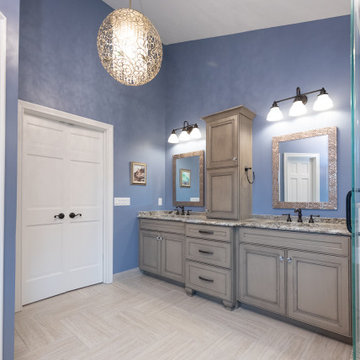
Design ideas for a medium sized traditional ensuite bathroom in Indianapolis with beaded cabinets, grey cabinets, a corner shower, white tiles, glass sheet walls, blue walls, ceramic flooring, a submerged sink, granite worktops, a hinged door, multi-coloured worktops, double sinks and a built in vanity unit.
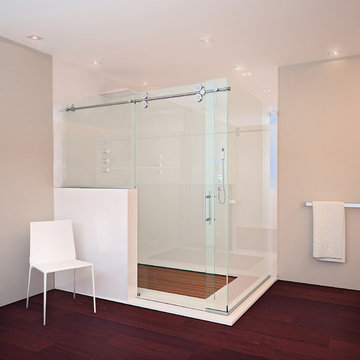
The Matrix Series from GlassCrafters combines world class engineering, technological innovations of precision stainless steel and carefully crafted glass to create a unique space that truly reflects who you are. A truly frameless sliding door is supported by a solid 1" diameter stainless steel rod eliminating the typical header. Two sets of precision machined stainless steel rollers allow you to effortlessly operate the enclosure. Our custom designed bumper system eliminates the need for side rails or bottom tracks, expanding the look and feel of your bathroom. Select from our eighteen decorative glass options for 3/8" or 1/2" tempered safety glass. Finish choices include Brushed Stainless Steel and High Polished Stainless Steel.
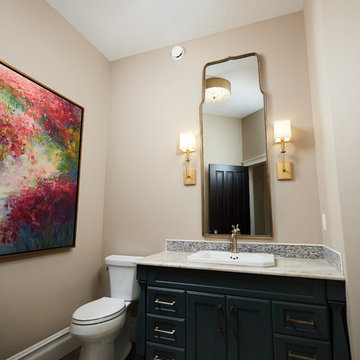
https://www.houzz.com/pro/rpkphoto
Photo of a medium sized classic shower room bathroom in Edmonton with shaker cabinets, blue cabinets, a two-piece toilet, beige tiles, glass sheet walls, beige walls, dark hardwood flooring, a built-in sink, quartz worktops, grey floors and beige worktops.
Photo of a medium sized classic shower room bathroom in Edmonton with shaker cabinets, blue cabinets, a two-piece toilet, beige tiles, glass sheet walls, beige walls, dark hardwood flooring, a built-in sink, quartz worktops, grey floors and beige worktops.
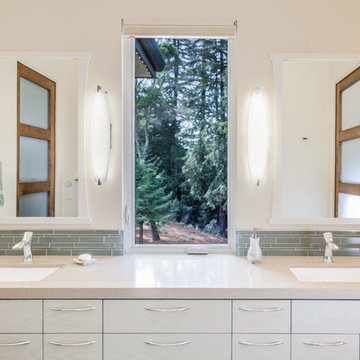
The beige color of the expansive countertop in this jack-and-jill bathroom complements the light-color wood grain and light colored walls in this room. A short green glass backsplash adds a splash of color that complements the greenery through the window.
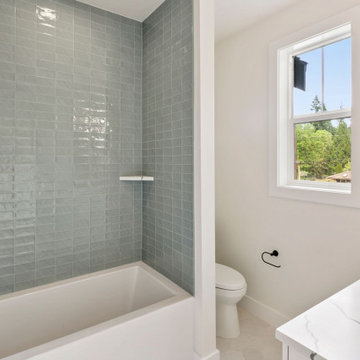
The Parthenon's Bathroom is designed with a modern and serene aesthetic, featuring a combination of white and gray elements. The bathroom showcases a sleek white countertop that provides a clean and polished surface for daily use. Gray tiles adorn the walls, adding a touch of contemporary style and visual interest. A white shower tub combo offers convenience and functionality for both bathing and showering needs. Large white windows allow natural light to fill the space, creating a bright and airy atmosphere. The flooring features off-white hexagon tiles, adding a subtle geometric pattern and a soft touch to the overall design. The Parthenon's Bathroom combines the timeless appeal of white elements with the modern touch of gray and off-white accents, resulting in a stylish and tranquil space for personal care and relaxation.
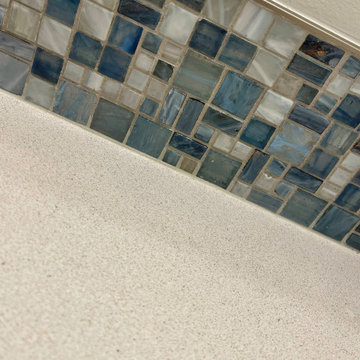
New Guest Bath with Coastal Colors
Design ideas for a beach style family bathroom with shaker cabinets, blue cabinets, blue tiles, glass sheet walls, grey walls, slate flooring, a submerged sink, quartz worktops, black floors, a hinged door, white worktops, a single sink and a built in vanity unit.
Design ideas for a beach style family bathroom with shaker cabinets, blue cabinets, blue tiles, glass sheet walls, grey walls, slate flooring, a submerged sink, quartz worktops, black floors, a hinged door, white worktops, a single sink and a built in vanity unit.

Girls bathroom renovation
This is an example of a medium sized classic family bathroom in Baltimore with light wood cabinets, a corner shower, a one-piece toilet, white tiles, glass sheet walls, white walls, marble flooring, a submerged sink, granite worktops, white floors, a hinged door, black worktops, a shower bench, double sinks, a built in vanity unit and flat-panel cabinets.
This is an example of a medium sized classic family bathroom in Baltimore with light wood cabinets, a corner shower, a one-piece toilet, white tiles, glass sheet walls, white walls, marble flooring, a submerged sink, granite worktops, white floors, a hinged door, black worktops, a shower bench, double sinks, a built in vanity unit and flat-panel cabinets.

Photo of a small contemporary ensuite bathroom in San Luis Obispo with flat-panel cabinets, brown cabinets, an alcove bath, a shower/bath combination, a two-piece toilet, green tiles, glass sheet walls, blue walls, ceramic flooring, an integrated sink, solid surface worktops, brown floors, a shower curtain, white worktops, a single sink and a built in vanity unit.
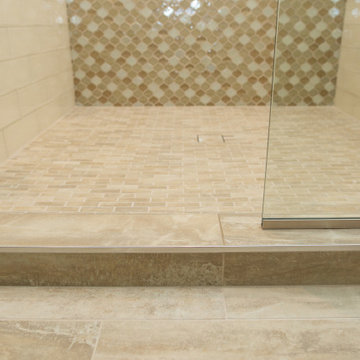
This view shows the detail for the shower threshold - using the large floor tile and using Schluter as a trim.
Inspiration for a large traditional ensuite bathroom in Denver with recessed-panel cabinets, beige cabinets, a one-piece toilet, beige tiles, glass sheet walls, beige walls, porcelain flooring, a submerged sink, engineered stone worktops, beige floors and beige worktops.
Inspiration for a large traditional ensuite bathroom in Denver with recessed-panel cabinets, beige cabinets, a one-piece toilet, beige tiles, glass sheet walls, beige walls, porcelain flooring, a submerged sink, engineered stone worktops, beige floors and beige worktops.
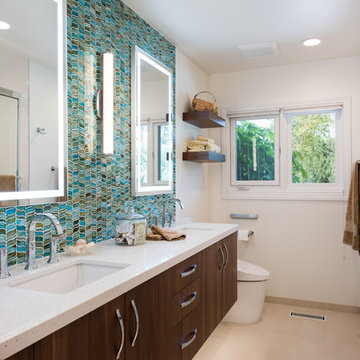
This is an example of a medium sized modern family bathroom in Orange County with flat-panel cabinets, medium wood cabinets, an alcove bath, a corner shower, a bidet, multi-coloured tiles, glass sheet walls, white walls, porcelain flooring, a submerged sink, engineered stone worktops, beige floors and a sliding door.
Beige Bathroom with Glass Sheet Walls Ideas and Designs
1

 Shelves and shelving units, like ladder shelves, will give you extra space without taking up too much floor space. Also look for wire, wicker or fabric baskets, large and small, to store items under or next to the sink, or even on the wall.
Shelves and shelving units, like ladder shelves, will give you extra space without taking up too much floor space. Also look for wire, wicker or fabric baskets, large and small, to store items under or next to the sink, or even on the wall.  The sink, the mirror, shower and/or bath are the places where you might want the clearest and strongest light. You can use these if you want it to be bright and clear. Otherwise, you might want to look at some soft, ambient lighting in the form of chandeliers, short pendants or wall lamps. You could use accent lighting around your bath in the form to create a tranquil, spa feel, as well.
The sink, the mirror, shower and/or bath are the places where you might want the clearest and strongest light. You can use these if you want it to be bright and clear. Otherwise, you might want to look at some soft, ambient lighting in the form of chandeliers, short pendants or wall lamps. You could use accent lighting around your bath in the form to create a tranquil, spa feel, as well. 