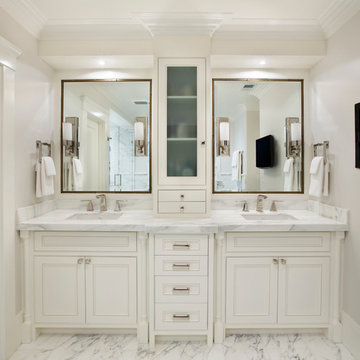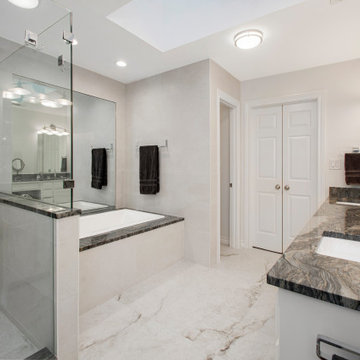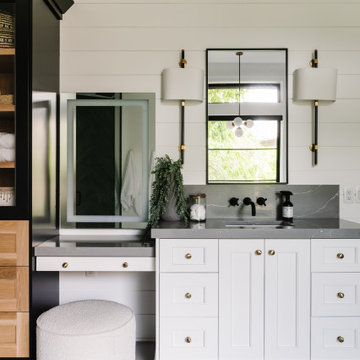Beige Bathroom with Grey Worktops Ideas and Designs
Refine by:
Budget
Sort by:Popular Today
1 - 20 of 4,732 photos
Item 1 of 3

Large traditional ensuite bathroom in Charleston with a submerged sink, recessed-panel cabinets, white cabinets, an alcove shower, grey walls, granite worktops, a two-piece toilet, porcelain flooring, brown floors, a hinged door and grey worktops.

Photo of a medium sized modern ensuite bathroom in Austin with flat-panel cabinets, white walls, ceramic flooring, a submerged sink, granite worktops, grey worktops, a single sink and a floating vanity unit.

Large modern ensuite bathroom in Los Angeles with light wood cabinets, double sinks, a floating vanity unit, flat-panel cabinets, a freestanding bath, a built-in shower, pink tiles, ceramic tiles, white walls, terrazzo flooring, a vessel sink, marble worktops, grey floors, an open shower, grey worktops, a wall niche and a wood ceiling.

Farmhouse bathroom in Los Angeles with flat-panel cabinets, medium wood cabinets, a freestanding bath, white walls, a submerged sink, black floors, grey worktops, a wall niche, a shower bench, a floating vanity unit and a vaulted ceiling.

Small contemporary shower room bathroom in Los Angeles with grey cabinets, an alcove shower, white walls, mosaic tile flooring, an integrated sink, multi-coloured floors, a hinged door, grey worktops, a single sink and a floating vanity unit.

Architect: Annie Carruthers
Builder: Sean Tanner ARC Residential
Photographer: Ginger photography
Inspiration for a large contemporary ensuite bathroom in Miami with flat-panel cabinets, dark wood cabinets, a built-in bath, a corner shower, beige tiles, a submerged sink, beige floors, a hinged door, grey worktops, a single sink and a built in vanity unit.
Inspiration for a large contemporary ensuite bathroom in Miami with flat-panel cabinets, dark wood cabinets, a built-in bath, a corner shower, beige tiles, a submerged sink, beige floors, a hinged door, grey worktops, a single sink and a built in vanity unit.

Tricia Shay
Design ideas for a medium sized classic ensuite bathroom in Cleveland with shaker cabinets, white cabinets, an alcove shower, beige tiles, porcelain tiles, white walls, porcelain flooring, engineered stone worktops, beige floors, a hinged door and grey worktops.
Design ideas for a medium sized classic ensuite bathroom in Cleveland with shaker cabinets, white cabinets, an alcove shower, beige tiles, porcelain tiles, white walls, porcelain flooring, engineered stone worktops, beige floors, a hinged door and grey worktops.

Photo of a mediterranean bathroom in San Francisco with a submerged sink, beaded cabinets, white cabinets, white tiles and grey worktops.

Design ideas for a traditional bathroom in Los Angeles with shaker cabinets, light wood cabinets, an alcove shower, grey tiles, metro tiles, beige walls, a submerged sink, white floors, grey worktops, a single sink, a built in vanity unit and feature lighting.

The Tranquility Residence is a mid-century modern home perched amongst the trees in the hills of Suffern, New York. After the homeowners purchased the home in the Spring of 2021, they engaged TEROTTI to reimagine the primary and tertiary bathrooms. The peaceful and subtle material textures of the primary bathroom are rich with depth and balance, providing a calming and tranquil space for daily routines. The terra cotta floor tile in the tertiary bathroom is a nod to the history of the home while the shower walls provide a refined yet playful texture to the room.

Un baño moderno actual con una amplia sensación de espacio a través de las líneas minimalista y tonos claros.
This is an example of a medium sized urban grey and black ensuite bathroom in Barcelona with flat-panel cabinets, white cabinets, a built-in bath, grey tiles, grey walls, ceramic flooring, a vessel sink, terrazzo worktops, grey worktops, double sinks and a built in vanity unit.
This is an example of a medium sized urban grey and black ensuite bathroom in Barcelona with flat-panel cabinets, white cabinets, a built-in bath, grey tiles, grey walls, ceramic flooring, a vessel sink, terrazzo worktops, grey worktops, double sinks and a built in vanity unit.

Our clients have lived in this 1985 North Dallas home for almost 10 years, and it was time for a change. They had to decide whether to move or give the home an update. They were in a small quiet neighborhood tucked away near the popular suburb of Addison and also near the beautiful Celestial Park. Their backyard was like a hidden paradise, which is hard to find in Dallas, so they decided to update the two primary areas that needed it: the kitchen and the master bathroom.
The bathroom layout stayed the same but was completely updated with a more modern feel using Levantina quartzite countertops atop bright white flat front cabinets and Triton Stone flooring. A large niche was added to one shower wall, giving them more functionality, in addition to the modern update.

This is an example of a classic bathroom in Salt Lake City with recessed-panel cabinets, white cabinets, white walls, a submerged sink, grey worktops, a single sink and a built in vanity unit.

Tiled Niche set in shower walls. All done in marble.
Inspiration for a large contemporary ensuite bathroom in New York with beaded cabinets, white cabinets, a freestanding bath, a corner shower, blue walls, marble flooring, a submerged sink, marble worktops, grey floors, a hinged door, grey worktops, a wall niche, double sinks and a built in vanity unit.
Inspiration for a large contemporary ensuite bathroom in New York with beaded cabinets, white cabinets, a freestanding bath, a corner shower, blue walls, marble flooring, a submerged sink, marble worktops, grey floors, a hinged door, grey worktops, a wall niche, double sinks and a built in vanity unit.

New spa-like bathroom with claw foot tub and heated floors
Design ideas for a large classic bathroom in Seattle with a claw-foot bath, a double shower, white tiles, metro tiles, a hinged door, grey worktops, white cabinets, white floors and double sinks.
Design ideas for a large classic bathroom in Seattle with a claw-foot bath, a double shower, white tiles, metro tiles, a hinged door, grey worktops, white cabinets, white floors and double sinks.

Photo of a medium sized contemporary grey and teal family bathroom in New York with flat-panel cabinets, grey cabinets, a built-in bath, a shower/bath combination, a wall mounted toilet, blue tiles, porcelain tiles, blue walls, marble flooring, a submerged sink, solid surface worktops, grey floors, grey worktops, double sinks and a freestanding vanity unit.

The master bathroom remodel features a mix of black and white tile. In the shower, a variety of tiles are used.
Design ideas for a small classic shower room bathroom in Portland with recessed-panel cabinets, medium wood cabinets, a built-in bath, a walk-in shower, a two-piece toilet, grey tiles, porcelain tiles, grey walls, porcelain flooring, a submerged sink, engineered stone worktops, black floors, an open shower, grey worktops, an enclosed toilet and double sinks.
Design ideas for a small classic shower room bathroom in Portland with recessed-panel cabinets, medium wood cabinets, a built-in bath, a walk-in shower, a two-piece toilet, grey tiles, porcelain tiles, grey walls, porcelain flooring, a submerged sink, engineered stone worktops, black floors, an open shower, grey worktops, an enclosed toilet and double sinks.

This is an example of a medium sized farmhouse shower room bathroom in Nashville with recessed-panel cabinets, green cabinets, a double shower, a two-piece toilet, green tiles, terracotta tiles, blue walls, ceramic flooring, a submerged sink, marble worktops, grey floors, a hinged door, grey worktops, a single sink and a built in vanity unit.

Photo of a small contemporary bathroom in Los Angeles with black walls, cement flooring, granite worktops, black floors, a wall niche, double sinks, a built in vanity unit, flat-panel cabinets, an integrated sink, dark wood cabinets and grey worktops.

A warm and inviting custom master bathroom.
Design ideas for a medium sized rural ensuite bathroom in Raleigh with shaker cabinets, white cabinets, a double shower, a two-piece toilet, white tiles, porcelain tiles, white walls, porcelain flooring, a submerged sink, marble worktops, grey floors, a hinged door, grey worktops, an enclosed toilet, double sinks, a freestanding vanity unit and tongue and groove walls.
Design ideas for a medium sized rural ensuite bathroom in Raleigh with shaker cabinets, white cabinets, a double shower, a two-piece toilet, white tiles, porcelain tiles, white walls, porcelain flooring, a submerged sink, marble worktops, grey floors, a hinged door, grey worktops, an enclosed toilet, double sinks, a freestanding vanity unit and tongue and groove walls.
Beige Bathroom with Grey Worktops Ideas and Designs
1

 Shelves and shelving units, like ladder shelves, will give you extra space without taking up too much floor space. Also look for wire, wicker or fabric baskets, large and small, to store items under or next to the sink, or even on the wall.
Shelves and shelving units, like ladder shelves, will give you extra space without taking up too much floor space. Also look for wire, wicker or fabric baskets, large and small, to store items under or next to the sink, or even on the wall.  The sink, the mirror, shower and/or bath are the places where you might want the clearest and strongest light. You can use these if you want it to be bright and clear. Otherwise, you might want to look at some soft, ambient lighting in the form of chandeliers, short pendants or wall lamps. You could use accent lighting around your bath in the form to create a tranquil, spa feel, as well.
The sink, the mirror, shower and/or bath are the places where you might want the clearest and strongest light. You can use these if you want it to be bright and clear. Otherwise, you might want to look at some soft, ambient lighting in the form of chandeliers, short pendants or wall lamps. You could use accent lighting around your bath in the form to create a tranquil, spa feel, as well. 