Beige Bathroom with Pebble Tile Flooring Ideas and Designs
Refine by:
Budget
Sort by:Popular Today
1 - 20 of 653 photos
Item 1 of 3

Photography by William Quarles
Design ideas for a large classic ensuite half tiled bathroom in Charleston with a freestanding bath, stone tiles, pebble tile flooring, beaded cabinets, beige cabinets, a corner shower, grey tiles, beige walls, engineered stone worktops, grey floors and white worktops.
Design ideas for a large classic ensuite half tiled bathroom in Charleston with a freestanding bath, stone tiles, pebble tile flooring, beaded cabinets, beige cabinets, a corner shower, grey tiles, beige walls, engineered stone worktops, grey floors and white worktops.

Master Bathroom Lighting: Black Metal Banded Lantern and Glass Cylinder Pendant Lights | Master Bathroom Vanity: Custom Built Dark Brown Wood with Copper Drawer and Door Pulls; Fantasy Macaubas Quartzite Countertop; White Porcelain Undermount Sinks; Black Matte Wall-mounted Faucets; Three Rectangular Black Framed Mirrors | Master Bathroom Backsplash: Blue-Grey Multi-color Glass Tile | Master Bathroom Tub: Freestanding Bathtub with Matte Black Hardware | Master Bathroom Shower: Large Format Porcelain Tile with Blue-Grey Multi-color Glass Tile Shower Niche, Glass Shower Surround, and Matte Black Shower Hardware | Master Bathroom Wall Color: Blue-Grey | Master Bathroom Flooring: Pebble Tile

Design ideas for a medium sized farmhouse ensuite bathroom in Tampa with medium wood cabinets, a double shower, white tiles, pebble tiles, beige walls, pebble tile flooring, a vessel sink, beige floors and an open shower.
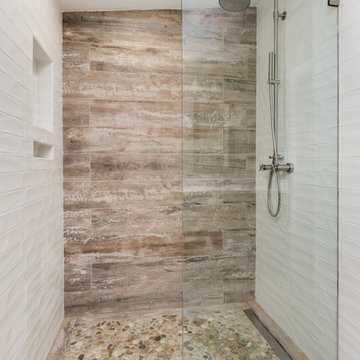
Photography by Jenn Verrier
Design ideas for a medium sized classic shower room bathroom in DC Metro with flat-panel cabinets, dark wood cabinets, an alcove shower, a two-piece toilet, multi-coloured tiles, porcelain tiles, green walls, pebble tile flooring, a submerged sink and marble worktops.
Design ideas for a medium sized classic shower room bathroom in DC Metro with flat-panel cabinets, dark wood cabinets, an alcove shower, a two-piece toilet, multi-coloured tiles, porcelain tiles, green walls, pebble tile flooring, a submerged sink and marble worktops.

The different elements in the cabana bath make it very charming.
Design ideas for a medium sized coastal shower room bathroom in Boston with a trough sink, a walk-in shower, a two-piece toilet, white tiles, beige walls, an open shower, pebble tile flooring and multi-coloured floors.
Design ideas for a medium sized coastal shower room bathroom in Boston with a trough sink, a walk-in shower, a two-piece toilet, white tiles, beige walls, an open shower, pebble tile flooring and multi-coloured floors.
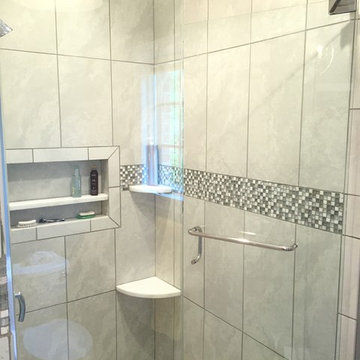
Photo of a medium sized modern ensuite bathroom in Other with grey tiles, pebble tile flooring, shaker cabinets, grey cabinets, a freestanding bath, an alcove shower, a two-piece toilet, mosaic tiles, grey walls, a submerged sink and marble worktops.

Down-to-studs remodel and second floor addition. The original house was a simple plain ranch house with a layout that didn’t function well for the family. We changed the house to a contemporary Mediterranean with an eclectic mix of details. Space was limited by City Planning requirements so an important aspect of the design was to optimize every bit of space, both inside and outside. The living space extends out to functional places in the back and front yards: a private shaded back yard and a sunny seating area in the front yard off the kitchen where neighbors can easily mingle with the family. A Japanese bath off the master bedroom upstairs overlooks a private roof deck which is screened from neighbors’ views by a trellis with plants growing from planter boxes and with lanterns hanging from a trellis above.
Photography by Kurt Manley.
https://saikleyarchitects.com/portfolio/modern-mediterranean/

Our Lake Forest project transformed a traditional master bathroom into a harmonious blend of timeless design and practicality. We expanded the space, added a luxurious walk-in shower, and his-and-her sinks, all adorned with exquisite tile work. Witness the transformation!

This spacious Master Bath was once a series of three small rooms. Walls were removed and the layout redesigned to create an open, luxurious bath, with a curbless shower, heated floor, folding shower bench, body spray shower heads as well as a hand-held shower head. Storage for hair-dryer etc. is tucked behind the cabinet doors, along with hidden electrical outlets.
- Sally Painter Photography, Portland, Oregon
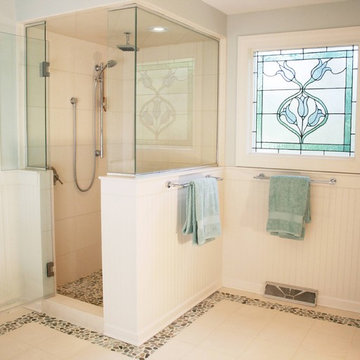
Designed by: Susan Klimala, CKD, CBD
Photo by: Dawn Jackman
For more information on kitchen and bath design ideas go to: www.kitchenstudio-ge.com
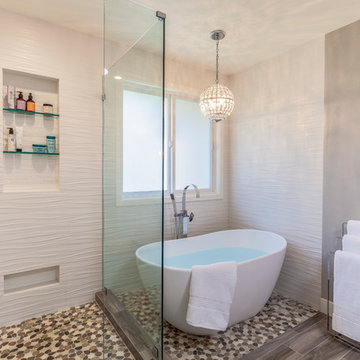
This transitional primary suite remodel is simply breathtaking. It is all but impossible to choose the best part of this dreamy primary space. Neutral colors in the bedroom create a tranquil escape from the world. One of the main goals of this remodel was to maximize the space of the primary closet. From tiny and cramped to large and spacious, it is now simple, functional, and sophisticated. Every item has a place or drawer to keep a clean and minimal aesthetic.
The primary bathroom builds on the neutral color palette of the bedroom and closet with a soothing ambiance. The JRP team used crisp white, soft cream, and cloudy gray to create a bathroom that is clean and calm. To avoid creating a look that falls flat, these hues were layered throughout the room through the flooring, vanity, shower curtain, and accent pieces.
Stylish details include wood grain porcelain tiles, crystal chandelier lighting, and a freestanding soaking tub. Vadara quartz countertops flow throughout, complimenting the pure white cabinets and illuminating the space. This spacious transitional primary suite offers plenty of functional yet elegant features to help prepare for every occasion. The goal was to ensure that each day begins and ends in a tranquil space.
Flooring:
Porcelain Tile – Cerdomus, Savannah, Dust
Shower - Stone - Zen Paradise, Sliced Wave, Island Blend Wave
Bathtub: Freestanding
Light Fixtures: Globe Chandelier - Crystal/Polished Chrome
Tile:
Shower Walls: Ceramic Tile - Atlas Tile, 3D Ribbon, White Matte
Photographer: J.R. Maddox
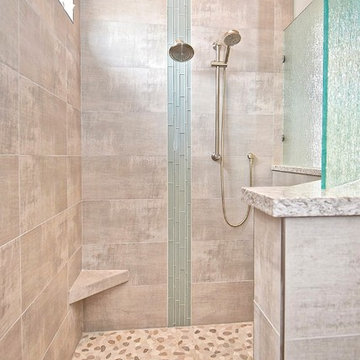
Design ideas for a nautical bathroom in Tampa with a built-in shower, beige tiles, porcelain tiles, pebble tile flooring, beige floors and an open shower.

Inspiration for a small nautical shower room bathroom in Phoenix with distressed cabinets, a two-piece toilet, beige walls, pebble tile flooring, a vessel sink, wooden worktops, grey floors, brown worktops and flat-panel cabinets.
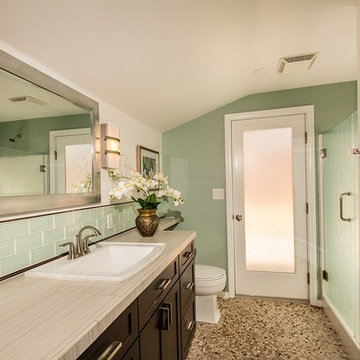
John Leonffu of WarmFocus
Inspiration for a medium sized traditional ensuite bathroom in San Diego with a built-in sink, shaker cabinets, dark wood cabinets, tiled worktops, an alcove shower, a two-piece toilet, green walls and pebble tile flooring.
Inspiration for a medium sized traditional ensuite bathroom in San Diego with a built-in sink, shaker cabinets, dark wood cabinets, tiled worktops, an alcove shower, a two-piece toilet, green walls and pebble tile flooring.

Siri Blanchette/Blind Dog Photo Associates
This kids bath has all the fun of a sunny day at the beach. In a contemporary way, the details in the room are nautical and beachy. The color of the walls are like a clear blue sky, the vanity lights look like vintage boat lights, the vanity top looks like sand, and the shower walls are meant to look like a sea shanty with weathered looking wood grained tile plank walls and a shower "window pane" cubby with hand painted tiles designed by Marcye that look like a view out to the beach. The floor is bleached pebbles with hand painted sea creature tiles placed randomly for the kids to find.
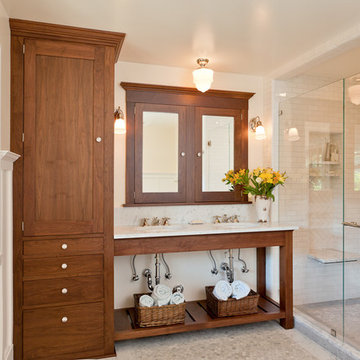
Kelly & Abramson Architecture
Design ideas for a medium sized contemporary shower room bathroom in San Francisco with a submerged sink, open cabinets, medium wood cabinets, an alcove shower, white tiles, metro tiles, white walls, pebble tile flooring, white floors, a claw-foot bath, a two-piece toilet, marble worktops, a hinged door and white worktops.
Design ideas for a medium sized contemporary shower room bathroom in San Francisco with a submerged sink, open cabinets, medium wood cabinets, an alcove shower, white tiles, metro tiles, white walls, pebble tile flooring, white floors, a claw-foot bath, a two-piece toilet, marble worktops, a hinged door and white worktops.
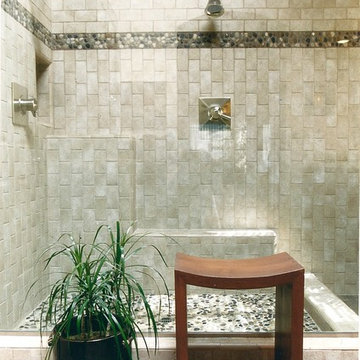
Asian/Contemporary master bath with a "Zen" feel.
River rocks line the shower floor and textured tile with glass accents create a tranquil feeling.
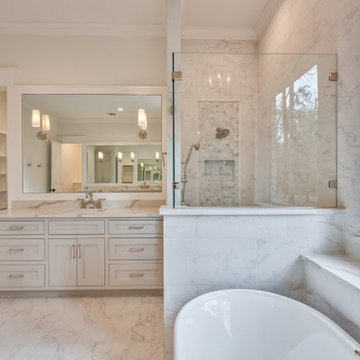
Large ensuite bathroom in Houston with recessed-panel cabinets, grey cabinets, a freestanding bath, a corner shower, a one-piece toilet, white walls, pebble tile flooring, a submerged sink, grey floors, a hinged door, grey worktops, an enclosed toilet, double sinks and a built in vanity unit.
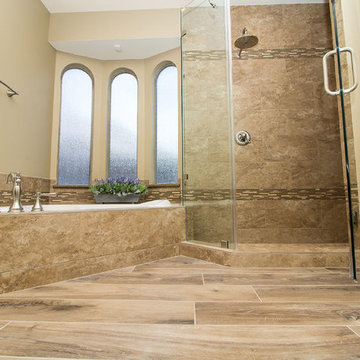
Designed By: Robby & Lisa Griffin
Photos By: Desired Photo
Inspiration for a medium sized classic ensuite bathroom in Houston with raised-panel cabinets, dark wood cabinets, a corner bath, a corner shower, beige tiles, porcelain tiles, beige walls, pebble tile flooring, a submerged sink, granite worktops, beige floors, a hinged door and beige worktops.
Inspiration for a medium sized classic ensuite bathroom in Houston with raised-panel cabinets, dark wood cabinets, a corner bath, a corner shower, beige tiles, porcelain tiles, beige walls, pebble tile flooring, a submerged sink, granite worktops, beige floors, a hinged door and beige worktops.
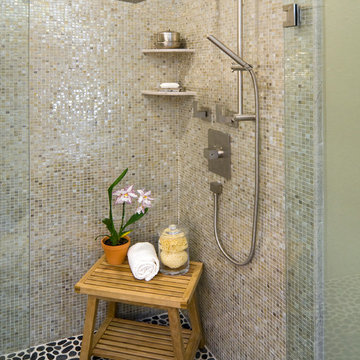
Photo by Robert Jansons
Inspiration for a medium sized contemporary ensuite bathroom in San Francisco with a walk-in shower, grey tiles, mosaic tiles and pebble tile flooring.
Inspiration for a medium sized contemporary ensuite bathroom in San Francisco with a walk-in shower, grey tiles, mosaic tiles and pebble tile flooring.
Beige Bathroom with Pebble Tile Flooring Ideas and Designs
1

 Shelves and shelving units, like ladder shelves, will give you extra space without taking up too much floor space. Also look for wire, wicker or fabric baskets, large and small, to store items under or next to the sink, or even on the wall.
Shelves and shelving units, like ladder shelves, will give you extra space without taking up too much floor space. Also look for wire, wicker or fabric baskets, large and small, to store items under or next to the sink, or even on the wall.  The sink, the mirror, shower and/or bath are the places where you might want the clearest and strongest light. You can use these if you want it to be bright and clear. Otherwise, you might want to look at some soft, ambient lighting in the form of chandeliers, short pendants or wall lamps. You could use accent lighting around your bath in the form to create a tranquil, spa feel, as well.
The sink, the mirror, shower and/or bath are the places where you might want the clearest and strongest light. You can use these if you want it to be bright and clear. Otherwise, you might want to look at some soft, ambient lighting in the form of chandeliers, short pendants or wall lamps. You could use accent lighting around your bath in the form to create a tranquil, spa feel, as well. 