Beige Bedroom with Light Hardwood Flooring Ideas and Designs
Refine by:
Budget
Sort by:Popular Today
1 - 20 of 6,229 photos
Item 1 of 3
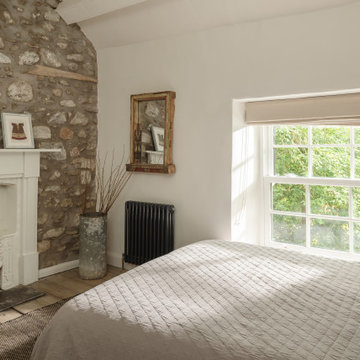
Photo of a farmhouse guest bedroom in Other with white walls, light hardwood flooring, a standard fireplace, a brick fireplace surround, exposed beams and a chimney breast.

Design ideas for a large classic master bedroom in London with white walls, light hardwood flooring, a standard fireplace, a stone fireplace surround, beige floors, wallpapered walls and a chimney breast.

This is an example of a medium sized contemporary master and grey and teal bedroom in London with white walls, light hardwood flooring and feature lighting.

Hidden within a clearing in a Grade II listed arboretum in Hampshire, this highly efficient new-build family home was designed to fully embrace its wooded location.
Surrounded by woods, the site provided both the potential for a unique perspective and also a challenge, due to the trees limiting the amount of natural daylight. To overcome this, we placed the guest bedrooms and ancillary spaces on the ground floor and elevated the primary living areas to the lighter first and second floors.
The entrance to the house is via a courtyard to the north of the property. Stepping inside, into an airy entrance hall, an open oak staircase rises up through the house.
Immediately beyond the full height glazing across the hallway, a newly planted acer stands where the two wings of the house part, drawing the gaze through to the gardens beyond. Throughout the home, a calming muted colour palette, crafted oak joinery and the gentle play of dappled light through the trees, creates a tranquil and inviting atmosphere.
Upstairs, the landing connects to a formal living room on one side and a spacious kitchen, dining and living area on the other. Expansive glazing opens on to wide outdoor terraces that span the width of the building, flooding the space with daylight and offering a multi-sensory experience of the woodland canopy. Porcelain tiles both inside and outside create a seamless continuity between the two.
At the top of the house, a timber pavilion subtly encloses the principal suite and study spaces. The mood here is quieter, with rooflights bathing the space in light and large picture windows provide breathtaking views over the treetops.
The living area on the first floor and the master suite on the upper floor function as a single entity, to ensure the house feels inviting, even when the guest bedrooms are unoccupied.
Outside, and opposite the main entrance, the house is complemented by a single storey garage and yoga studio, creating a formal entrance courtyard to the property. Timber decking and raised beds sit to the north of the studio and garage.
The buildings are predominantly constructed from timber, with offsite fabrication and precise on-site assembly. Highly insulated, the choice of materials prioritises the reduction of VOCs, with wood shaving insulation and an Air Source Heat Pump (ASHP) to minimise both operational and embodied carbon emissions.

From foundation pour to welcome home pours, we loved every step of this residential design. This home takes the term “bringing the outdoors in” to a whole new level! The patio retreats, firepit, and poolside lounge areas allow generous entertaining space for a variety of activities.
Coming inside, no outdoor view is obstructed and a color palette of golds, blues, and neutrals brings it all inside. From the dramatic vaulted ceiling to wainscoting accents, no detail was missed.
The master suite is exquisite, exuding nothing short of luxury from every angle. We even brought luxury and functionality to the laundry room featuring a barn door entry, island for convenient folding, tiled walls for wet/dry hanging, and custom corner workspace – all anchored with fabulous hexagon tile.

Master bedroom with wallpapered headboard wall, photo by Matthew Niemann
Inspiration for an expansive traditional master bedroom in Other with light hardwood flooring, multi-coloured walls and feature lighting.
Inspiration for an expansive traditional master bedroom in Other with light hardwood flooring, multi-coloured walls and feature lighting.

Kady Dunlap
Medium sized traditional master loft bedroom in Austin with white walls and light hardwood flooring.
Medium sized traditional master loft bedroom in Austin with white walls and light hardwood flooring.

Interior furnishings design - Sophie Metz Design. ,
Nantucket Architectural Photography
Inspiration for a medium sized coastal guest bedroom in Boston with white walls, light hardwood flooring and no fireplace.
Inspiration for a medium sized coastal guest bedroom in Boston with white walls, light hardwood flooring and no fireplace.
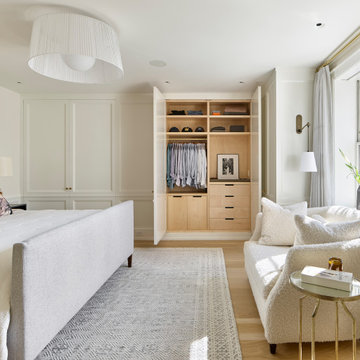
Traditional bedroom in Philadelphia with white walls, light hardwood flooring, beige floors, wainscoting and a dado rail.
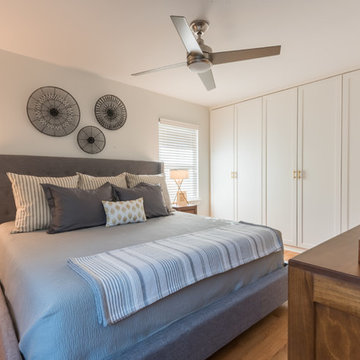
This is an example of a medium sized classic master and grey and brown bedroom in Houston with grey walls, light hardwood flooring and brown floors.
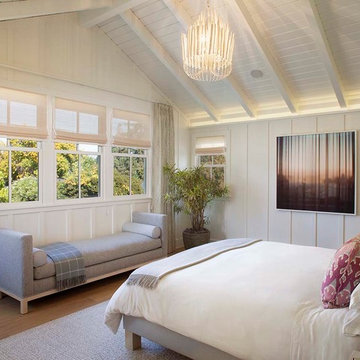
Photographer: Isabelle Eubanks
Interiors: Modern Organic Interiors, Architect: Simpson Design Group, Builder: Milne Design and Build
Art Consulting by Geremia Design
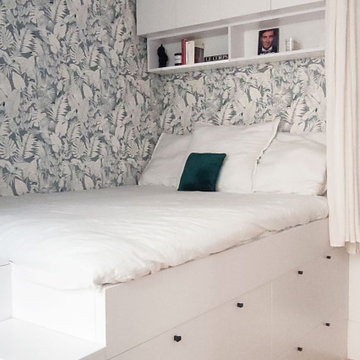
L'espace nuit a été imaginé dans un ambiance tropicale douce. Un lit estrade a été réalisé sur mesure afin d'y intégrer de multiples rangements et dressings. Chaque centimètre est exploité et optimisé. Un claustra blanc vient délimiter la pièce de vie de l'espace nuit
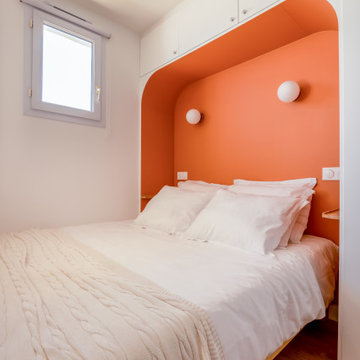
Small scandinavian master bedroom in Other with white walls and light hardwood flooring.
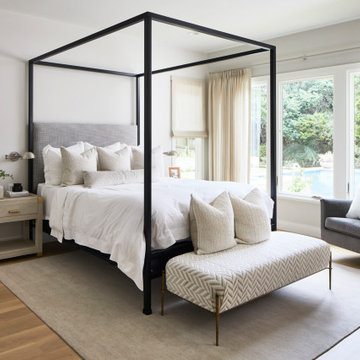
Martha O'Hara Interiors, Interior Design & Photo Styling | Atlantis Architects, Architect | Andrea Calo, Photography
Please Note: All “related,” “similar,” and “sponsored” products tagged or listed by Houzz are not actual products pictured. They have not been approved by Martha O’Hara Interiors nor any of the professionals credited. For information about our work, please contact design@oharainteriors.com.
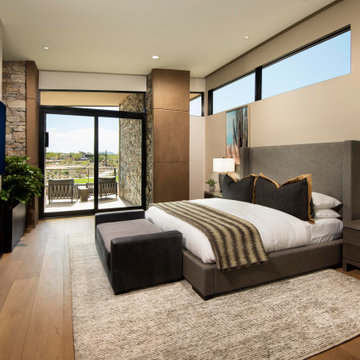
A restful retreat, this second-floor bedroom is defined by clean lines, natural lighting and casual comfort. A double-sided fireplace connects to a TV loft, while views of No. 7 at Desert Mountain golf course can be enjoyed from a private patio.
Contemporary furnishings are from the Restoration Hardware Modern Collection. The rug is from Azadi Fine Rugs.
The Village at Seven Desert Mountain—Scottsdale
Architecture: Drewett Works
Builder: Cullum Homes
Interiors: Ownby Design
Landscape: Greey | Pickett
Photographer: Dino Tonn
https://www.drewettworks.com/the-model-home-at-village-at-seven-desert-mountain/

Très belle réalisation d'une Tiny House sur Lacanau, fait par l’entreprise Ideal Tiny.
A la demande du client, le logement a été aménagé avec plusieurs filets LoftNets afin de rentabiliser l’espace, sécuriser l’étage et créer un espace de relaxation suspendu permettant de converser un maximum de luminosité dans la pièce.
Références : Deux filets d'habitation noirs en mailles tressées 15 mm pour la mezzanine et le garde-corps à l’étage et un filet d'habitation beige en mailles tressées 45 mm pour la terrasse extérieure.
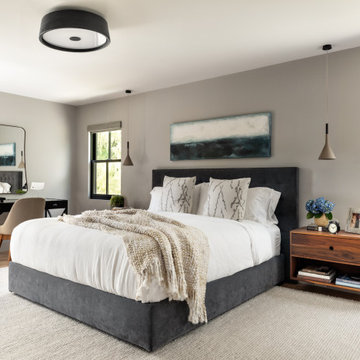
Situated away from the main areas of the home are the bedrooms, including the master bedroom. This cozy space has a subtle color palette of grays and beiges with warmth added with the wooden nightstands. Concrete pendant lights over the nightstands keep the nightstands free and accessible for functional use. The vanity desk area is the perfect place to apply makeup as you get ready to start your day.
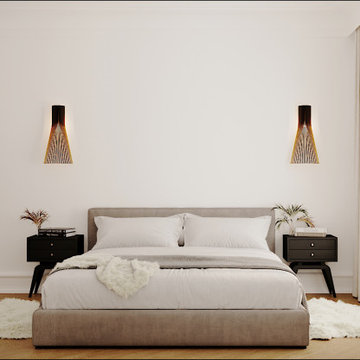
Site internet :www.karineperez.com
instagram : @kp_agence
facebook : https://www.facebook.com/agencekp
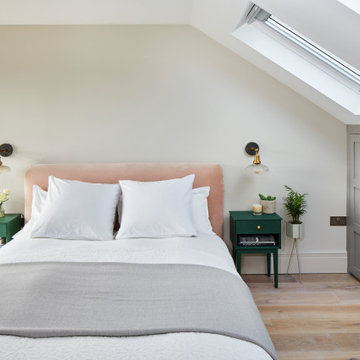
Photo of a medium sized traditional bedroom in London with white walls, light hardwood flooring and beige floors.

This is an example of a large beach style master bedroom in Other with white walls, light hardwood flooring, a standard fireplace, a timber clad chimney breast, white floors and a vaulted ceiling.
Beige Bedroom with Light Hardwood Flooring Ideas and Designs
1