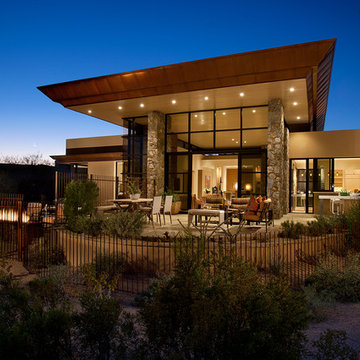House Exterior
Refine by:
Budget
Sort by:Popular Today
1 - 20 of 6,732 photos
Item 1 of 3

Inspiration for a beige contemporary bungalow detached house in Other with mixed cladding, a lean-to roof and a metal roof.

Entry with Pivot Door
This is an example of a large and beige contemporary bungalow render detached house in Jacksonville with a hip roof, a tiled roof and a brown roof.
This is an example of a large and beige contemporary bungalow render detached house in Jacksonville with a hip roof, a tiled roof and a brown roof.

Large and beige rustic two floor detached house in Birmingham with stone cladding, a pitched roof and a shingle roof.
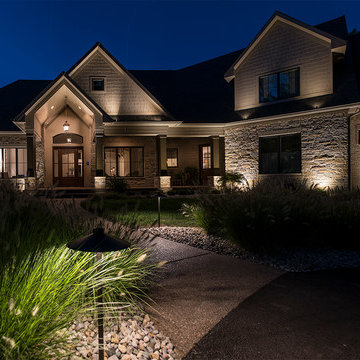
This project included the lighting of a wide rambling, single story ranch home on some acreage. The primary focus of the projects was the illumination of the homes architecture and some key illumination on the large trees around the home. Ground based up lighting was used to light the columns of the home, while small accent lights we added to the second floor gutter line to add a kiss of light to the gables and dormers.
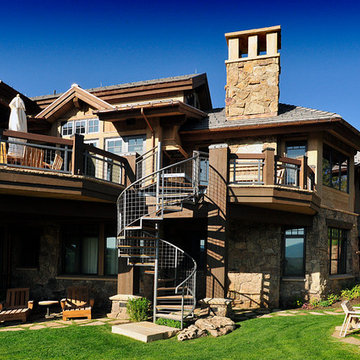
Expansive and beige contemporary two floor detached house in Denver with stone cladding and a hip roof.

Daytime view of home from side of cliff. This home has wonderful views of the Potomac River and the Chesapeake and Ohio Canal park.
Anice Hoachlander, Hoachlander Davis Photography LLC
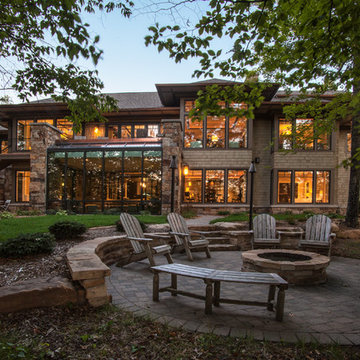
Saari & Forrai Photography
Briarwood II Construction
Design ideas for a beige and large contemporary detached house in Minneapolis with three floors, a pitched roof, a shingle roof and mixed cladding.
Design ideas for a beige and large contemporary detached house in Minneapolis with three floors, a pitched roof, a shingle roof and mixed cladding.
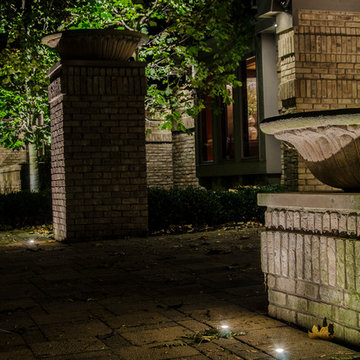
Inspiration for a medium sized and beige traditional two floor brick house exterior in Other.
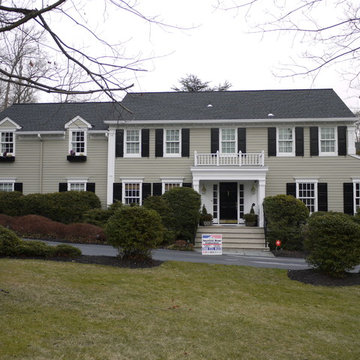
James HardiePlank 5" Cedarmill Exposure (Monterey Taupe)
AZEK Full Cellular PVC Crown Moulding Profiles
6" Gutters & Downspouts (White)
Installed by American Home Contractors, Florham Park, NJ
Property located in Short Hills, NJ
www.njahc.com
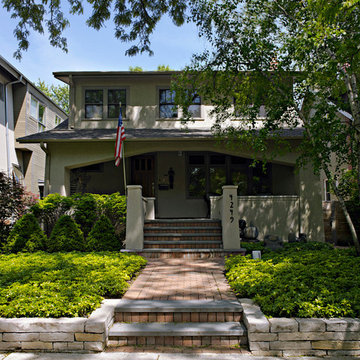
Anthony May, Anthony May Photography
This is an example of a beige and medium sized classic two floor render house exterior in Chicago with a lean-to roof.
This is an example of a beige and medium sized classic two floor render house exterior in Chicago with a lean-to roof.

Ian Harding
Photo of a beige contemporary two floor brick and rear extension in London.
Photo of a beige contemporary two floor brick and rear extension in London.
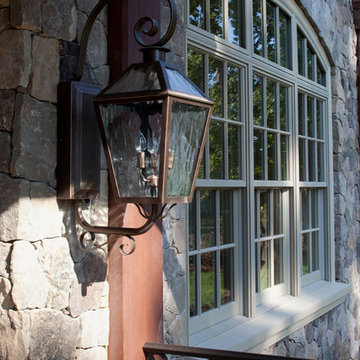
Front porch lantern
Inspiration for an expansive and beige classic house exterior in Richmond with three floors and stone cladding.
Inspiration for an expansive and beige classic house exterior in Richmond with three floors and stone cladding.
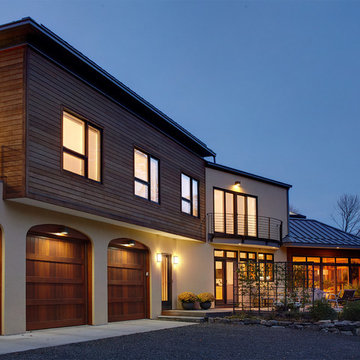
michael biondo, Photographer
Photo of a large and beige contemporary two floor detached house in New York with wood cladding, a pitched roof and a metal roof.
Photo of a large and beige contemporary two floor detached house in New York with wood cladding, a pitched roof and a metal roof.

Surrounded by permanently protected open space in the historic winemaking area of the South Livermore Valley, this house presents a weathered wood barn to the road, and has metal-clad sheds behind. The design process was driven by the metaphor of an old farmhouse that had been incrementally added to over the years. The spaces open to expansive views of vineyards and unspoiled hills.
Erick Mikiten, AIA
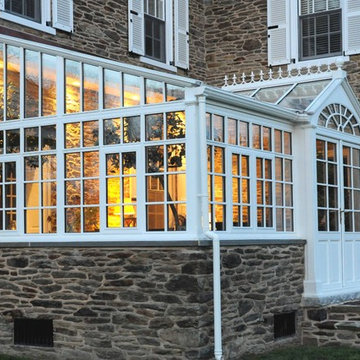
Poist Studio, Hanover PA
Large and beige traditional two floor house exterior in Philadelphia with stone cladding and a pitched roof.
Large and beige traditional two floor house exterior in Philadelphia with stone cladding and a pitched roof.

(c) steve keating photography
This is an example of a small and beige contemporary bungalow house exterior in Seattle with wood cladding and a lean-to roof.
This is an example of a small and beige contemporary bungalow house exterior in Seattle with wood cladding and a lean-to roof.

Situated along the coastal foreshore of Inverloch surf beach, this 7.4 star energy efficient home represents a lifestyle change for our clients. ‘’The Nest’’, derived from its nestled-among-the-trees feel, is a peaceful dwelling integrated into the beautiful surrounding landscape.
Inspired by the quintessential Australian landscape, we used rustic tones of natural wood, grey brickwork and deep eucalyptus in the external palette to create a symbiotic relationship between the built form and nature.
The Nest is a home designed to be multi purpose and to facilitate the expansion and contraction of a family household. It integrates users with the external environment both visually and physically, to create a space fully embracive of nature.
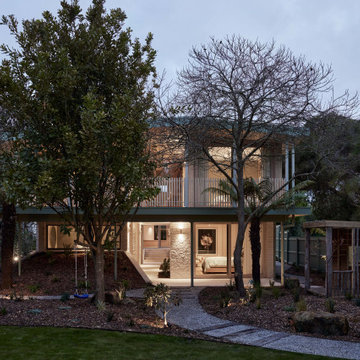
Situated along the coastal foreshore of Inverloch surf beach, this 7.4 star energy efficient home represents a lifestyle change for our clients. ‘’The Nest’’, derived from its nestled-among-the-trees feel, is a peaceful dwelling integrated into the beautiful surrounding landscape.
Inspired by the quintessential Australian landscape, we used rustic tones of natural wood, grey brickwork and deep eucalyptus in the external palette to create a symbiotic relationship between the built form and nature.
The Nest is a home designed to be multi purpose and to facilitate the expansion and contraction of a family household. It integrates users with the external environment both visually and physically, to create a space fully embracive of nature.

Front Elevation
Medium sized and beige two floor detached house in New York with wood cladding, a hip roof, a shingle roof, shingles and a black roof.
Medium sized and beige two floor detached house in New York with wood cladding, a hip roof, a shingle roof, shingles and a black roof.
1
