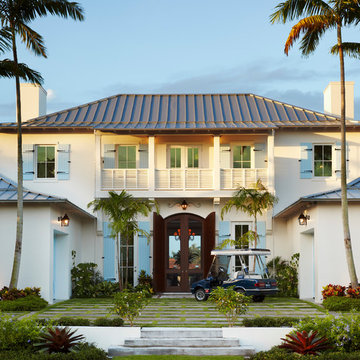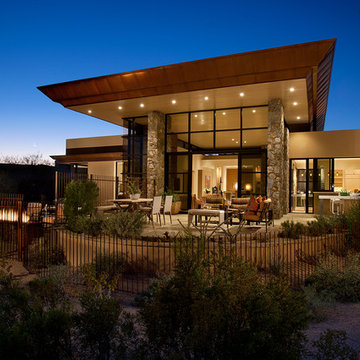Beige Blue House Exterior Ideas and Designs
Refine by:
Budget
Sort by:Popular Today
1 - 20 of 22,645 photos
Item 1 of 3

Large and beige modern bungalow clay house exterior in Phoenix with a flat roof.

Charles Hilton Architects & Renee Byers LAPC
From grand estates, to exquisite country homes, to whole house renovations, the quality and attention to detail of a "Significant Homes" custom home is immediately apparent. Full time on-site supervision, a dedicated office staff and hand picked professional craftsmen are the team that take you from groundbreaking to occupancy. Every "Significant Homes" project represents 45 years of luxury homebuilding experience, and a commitment to quality widely recognized by architects, the press and, most of all....thoroughly satisfied homeowners. Our projects have been published in Architectural Digest 6 times along with many other publications and books. Though the lion share of our work has been in Fairfield and Westchester counties, we have built homes in Palm Beach, Aspen, Maine, Nantucket and Long Island.

Design ideas for a large and beige contemporary two floor detached house in Sacramento with stone cladding, a pitched roof and a shingle roof.

Outdoor kitchen with covered area.
Design by: H2D Architecture + Design
www.h2darchitects.com
Built by: Crescent Builds
Photos by: Julie Mannell Photography

Expanded wrap around porch with dual columns. Bronze metal shed roof accents the rock exterior.
Inspiration for an expansive and beige beach style two floor detached house in San Francisco with concrete fibreboard cladding, a pitched roof and a shingle roof.
Inspiration for an expansive and beige beach style two floor detached house in San Francisco with concrete fibreboard cladding, a pitched roof and a shingle roof.
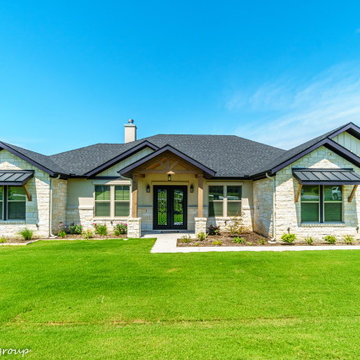
Front Elevation
Design ideas for a medium sized and beige rustic bungalow detached house in Austin with mixed cladding, a pitched roof and a shingle roof.
Design ideas for a medium sized and beige rustic bungalow detached house in Austin with mixed cladding, a pitched roof and a shingle roof.

Large and beige contemporary bungalow render detached house in Dallas with a hip roof and a tiled roof.

Located near the base of Scottsdale landmark Pinnacle Peak, the Desert Prairie is surrounded by distant peaks as well as boulder conservation easements. This 30,710 square foot site was unique in terrain and shape and was in close proximity to adjacent properties. These unique challenges initiated a truly unique piece of architecture.
Planning of this residence was very complex as it weaved among the boulders. The owners were agnostic regarding style, yet wanted a warm palate with clean lines. The arrival point of the design journey was a desert interpretation of a prairie-styled home. The materials meet the surrounding desert with great harmony. Copper, undulating limestone, and Madre Perla quartzite all blend into a low-slung and highly protected home.
Located in Estancia Golf Club, the 5,325 square foot (conditioned) residence has been featured in Luxe Interiors + Design’s September/October 2018 issue. Additionally, the home has received numerous design awards.
Desert Prairie // Project Details
Architecture: Drewett Works
Builder: Argue Custom Homes
Interior Design: Lindsey Schultz Design
Interior Furnishings: Ownby Design
Landscape Architect: Greey|Pickett
Photography: Werner Segarra
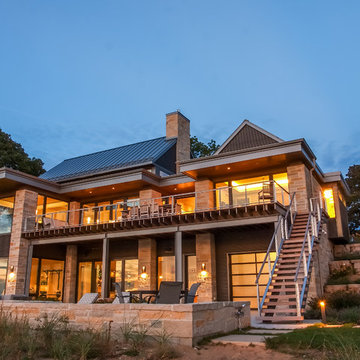
Beige contemporary two floor detached house in Grand Rapids with stone cladding and a metal roof.
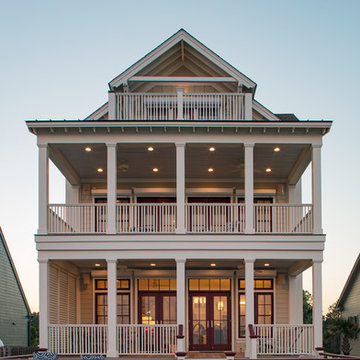
Atlantic Archives Inc. / Richard Leo Johnson
Photo of a beige and medium sized nautical detached house in Charleston with three floors, a pitched roof, concrete fibreboard cladding and a shingle roof.
Photo of a beige and medium sized nautical detached house in Charleston with three floors, a pitched roof, concrete fibreboard cladding and a shingle roof.

Front Exterior. Features "desert" landscape with rock gardens, limestone siding, standing seam metal roof, 2 car garage, awnings, and a concrete driveway.
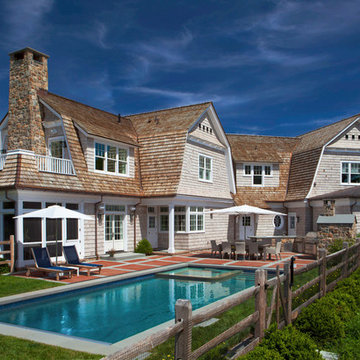
Inspiration for a beige nautical two floor detached house in New York with wood cladding, a mansard roof and a shingle roof.
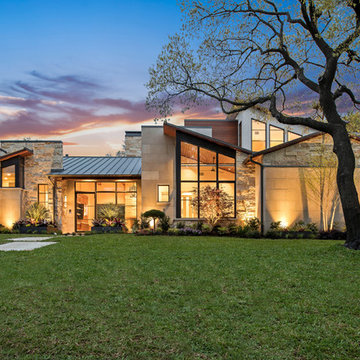
Photo of a beige contemporary two floor detached house in Dallas with mixed cladding, a lean-to roof and a metal roof.
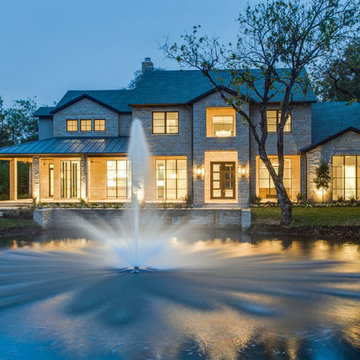
Gorgeous, executive contemporary
home in Dallas; large lot with pond and fountain.
Expansive and beige contemporary two floor detached house in Dallas with stone cladding and a pitched roof.
Expansive and beige contemporary two floor detached house in Dallas with stone cladding and a pitched roof.

Entry with Pivot Door
This is an example of a large and beige contemporary bungalow render detached house in Jacksonville with a hip roof, a tiled roof and a brown roof.
This is an example of a large and beige contemporary bungalow render detached house in Jacksonville with a hip roof, a tiled roof and a brown roof.
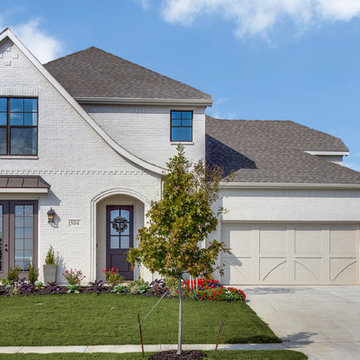
This image shows the power of life simplified in Point Vista at Parks of Aledo. This elegant tudor home is located in the bustling area of Aledo ISD. Painted brick exterior meets luscious landscape for a bold welcome home.
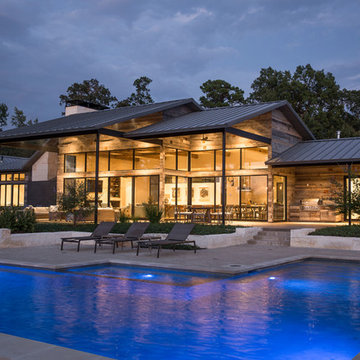
This is an example of a large and beige contemporary bungalow detached house in Dallas with stone cladding, a pitched roof and a metal roof.
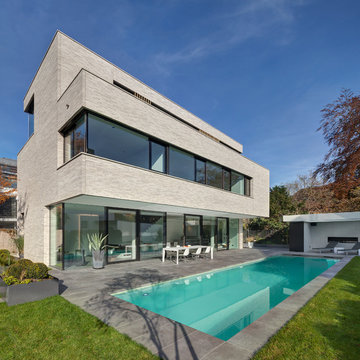
Photo of a large and beige modern detached house in Munich with three floors and a flat roof.
Beige Blue House Exterior Ideas and Designs
1
