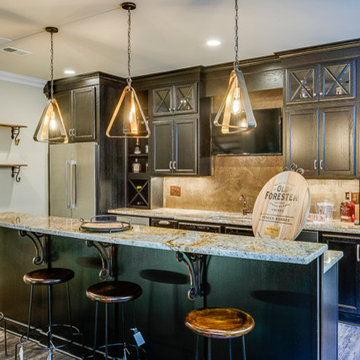Beige Breakfast Bar Ideas and Designs
Refine by:
Budget
Sort by:Popular Today
1 - 20 of 558 photos
Item 1 of 3

Design ideas for a classic galley breakfast bar in Seattle with a submerged sink, recessed-panel cabinets, grey cabinets, engineered stone countertops, brick splashback, dark hardwood flooring, brown floors, white worktops, brown splashback and a feature wall.

Home bar located in family game room. Stainless steel accents accompany a mirror that doubles as a TV.
Design ideas for a large traditional breakfast bar in Omaha with a submerged sink, porcelain flooring, glass-front cabinets, mirror splashback, grey floors, white worktops and feature lighting.
Design ideas for a large traditional breakfast bar in Omaha with a submerged sink, porcelain flooring, glass-front cabinets, mirror splashback, grey floors, white worktops and feature lighting.

Inspiration for a medium sized contemporary u-shaped breakfast bar in Miami with flat-panel cabinets, black cabinets, engineered stone countertops, limestone flooring and black worktops.

Photo of a medium sized contemporary u-shaped breakfast bar in San Francisco with flat-panel cabinets, dark wood cabinets, marble worktops, brown splashback, wood splashback and concrete flooring.

Inspiration for a small traditional u-shaped breakfast bar in New York with glass-front cabinets, dark wood cabinets, marble worktops, white worktops, a submerged sink, marble flooring and white floors.

This is an example of a traditional l-shaped breakfast bar in Houston with a submerged sink, flat-panel cabinets, grey cabinets, blue splashback, mosaic tiled splashback, medium hardwood flooring, brown floors and grey worktops.

This is an example of a large beach style breakfast bar in Minneapolis with shaker cabinets, blue cabinets, wood worktops, brick splashback, concrete flooring, grey floors, brown worktops, a submerged sink and feature lighting.

Inspiration for a traditional breakfast bar in Tampa with open cabinets, brown splashback, grey floors and feature lighting.

Stone Fireplace: Greenwich Gray Ledgestone
CityLight Homes project
For more visit: http://www.stoneyard.com/flippingboston

Lori Hamilton
Large traditional u-shaped breakfast bar in Tampa with raised-panel cabinets, dark wood cabinets, dark hardwood flooring, a submerged sink, marble worktops, brown floors and white worktops.
Large traditional u-shaped breakfast bar in Tampa with raised-panel cabinets, dark wood cabinets, dark hardwood flooring, a submerged sink, marble worktops, brown floors and white worktops.

The lower level of your home will never be an afterthought when you build with our team. Our recent Artisan home featured lower level spaces for every family member to enjoy including an athletic court, home gym, video game room, sauna, and walk-in wine display. Cut out the wasted space in your home by incorporating areas that your family will actually use!

We designed this kitchen using Plain & Fancy custom cabinetry with natural walnut and white pain finishes. The extra large island includes the sink and marble countertops. The matching marble backsplash features hidden spice shelves behind a mobile layer of solid marble. The cabinet style and molding details were selected to feel true to a traditional home in Greenwich, CT. In the adjacent living room, the built-in white cabinetry showcases matching walnut backs to tie in with the kitchen. The pantry encompasses space for a bar and small desk area. The light blue laundry room has a magnetized hanger for hang-drying clothes and a folding station. Downstairs, the bar kitchen is designed in blue Ultracraft cabinetry and creates a space for drinks and entertaining by the pool table. This was a full-house project that touched on all aspects of the ways the homeowners live in the space.

Basement Over $100,000 (John Kraemer and Sons)
Classic single-wall breakfast bar in Minneapolis with dark hardwood flooring, brown floors, a submerged sink, glass-front cabinets, dark wood cabinets, metal splashback and feature lighting.
Classic single-wall breakfast bar in Minneapolis with dark hardwood flooring, brown floors, a submerged sink, glass-front cabinets, dark wood cabinets, metal splashback and feature lighting.
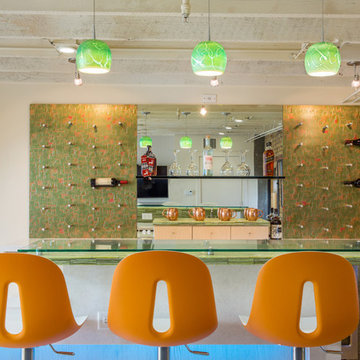
Trina Knudsen
Design ideas for a medium sized contemporary single-wall breakfast bar in Salt Lake City with light wood cabinets, glass worktops and green splashback.
Design ideas for a medium sized contemporary single-wall breakfast bar in Salt Lake City with light wood cabinets, glass worktops and green splashback.

Phillip Crocker Photography
The Decadent Adult Retreat! Bar, Wine Cellar, 3 Sports TV's, Pool Table, Fireplace and Exterior Hot Tub.
A custom bar was designed my McCabe Design & Interiors to fit the homeowner's love of gathering with friends and entertaining whilst enjoying great conversation, sports tv, or playing pool. The original space was reconfigured to allow for this large and elegant bar. Beside it, and easily accessible for the homeowner bartender is a walk-in wine cellar. Custom millwork was designed and built to exact specifications including a routered custom design on the curved bar. A two-tiered bar was created to allow preparation on the lower level. Across from the bar, is a sitting area and an electric fireplace. Three tv's ensure maximum sports coverage. Lighting accents include slims, led puck, and rope lighting under the bar. A sonas and remotely controlled lighting finish this entertaining haven.
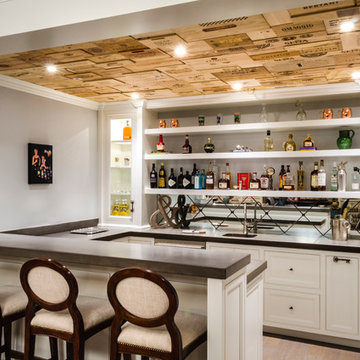
David Berlekamp
Inspiration for a traditional u-shaped breakfast bar in Cleveland with open cabinets and concrete worktops.
Inspiration for a traditional u-shaped breakfast bar in Cleveland with open cabinets and concrete worktops.

Country galley breakfast bar in Richmond with a built-in sink, shaker cabinets, black cabinets, marble worktops, brick splashback, light hardwood flooring, black worktops and a feature wall.
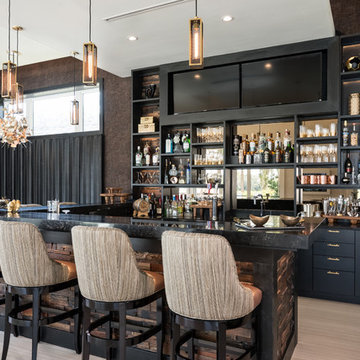
Inspiration for a contemporary breakfast bar in Orlando with open cabinets, black cabinets, mirror splashback, beige floors, black worktops and feature lighting.
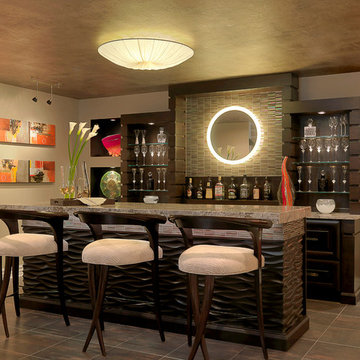
Traditional breakfast bar in St Louis with open cabinets, metal splashback, grey floors, grey worktops and feature lighting.
Beige Breakfast Bar Ideas and Designs
1
