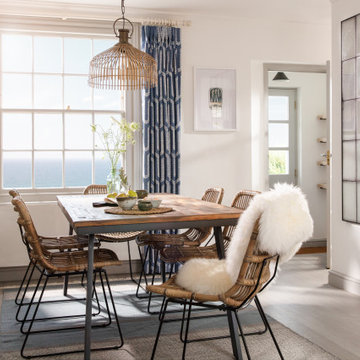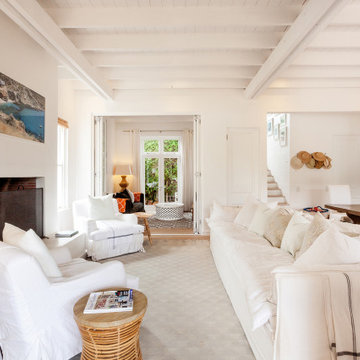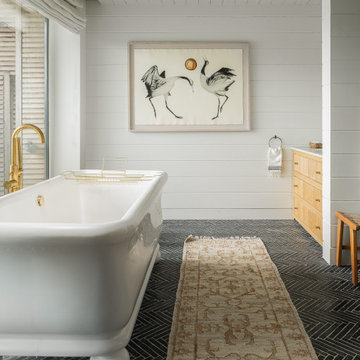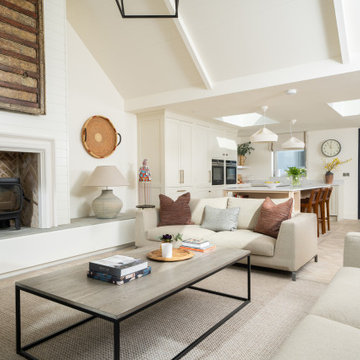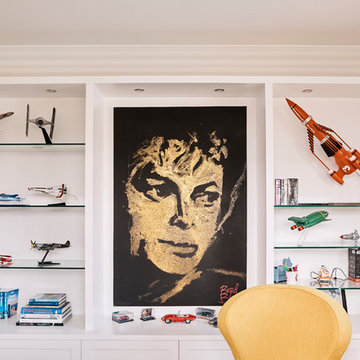Coastal Beige Home Design Photos

Photo of an expansive nautical open plan kitchen with a built-in sink, flat-panel cabinets, black cabinets, concrete worktops, white splashback, porcelain splashback, integrated appliances, light hardwood flooring, an island, brown floors, grey worktops, a vaulted ceiling and a feature wall.
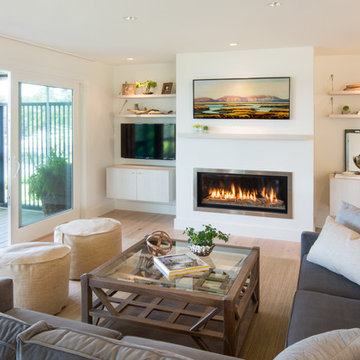
Siri Blanchette/Blind Dog Photo Associates
This living room designed by Marcye Philbrook is textural, soothing, comfortable and contemporary. The cable rail "holding" up the shelves, concrete mantel in a sandy tone, floating shelves in a very textural laminate, modern fireplace with driftwood inside as well as the warm beiges and cool grays playing off of each other remind one of the natural Maine shore.

Design ideas for an expansive nautical master bedroom in New York with white walls, medium hardwood flooring, a standard fireplace, a stone fireplace surround and brown floors.

Photo of a nautical bathroom in Boston with shaker cabinets, medium wood cabinets, an alcove bath, a shower/bath combination, blue tiles, white tiles, white walls, a submerged sink, beige floors, a hinged door, white worktops, a freestanding vanity unit and a single sink.

This Condo has been in the family since it was first built. And it was in desperate need of being renovated. The kitchen was isolated from the rest of the condo. The laundry space was an old pantry that was converted. We needed to open up the kitchen to living space to make the space feel larger. By changing the entrance to the first guest bedroom and turn in a den with a wonderful walk in owners closet.
Then we removed the old owners closet, adding that space to the guest bath to allow us to make the shower bigger. In addition giving the vanity more space.
The rest of the condo was updated. The master bath again was tight, but by removing walls and changing door swings we were able to make it functional and beautiful all that the same time.

All season room with views of lake.
Anice Hoachlander, Hoachlander Davis Photography LLC
Inspiration for a large coastal conservatory in DC Metro with light hardwood flooring, a standard ceiling and beige floors.
Inspiration for a large coastal conservatory in DC Metro with light hardwood flooring, a standard ceiling and beige floors.

This bathroom has a beach theme going through it. Porcelain tile on the floor and white cabinetry make this space look luxurious and spa like! Photos by Preview First.

This is an example of a large nautical l-shaped kitchen pantry in Charlotte with a belfast sink, grey cabinets, marble worktops, blue splashback, glass tiled splashback, integrated appliances, medium hardwood flooring, an island, brown floors and white worktops.

Design ideas for a beach style conservatory in Minneapolis with dark hardwood flooring, no fireplace and a standard ceiling.

The outdoor dining, sundeck and living room were added to the home, creating fantastic 3 season indoor-outdoor living spaces. The dining room and living room areas are roofed and screened with the sun deck left open.
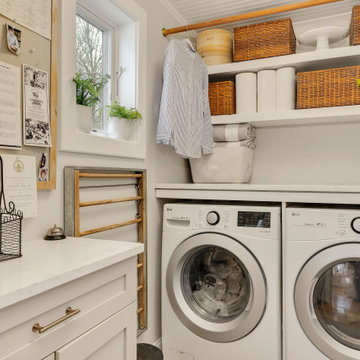
Antique Coastal farmhouse laundry room with floating shelves, quartz counters, wall mounted drying rack and custom storage cabinet. Rustic casual style.

Sleek black and white palette with unexpected blue hexagon floor. Bedrosians Cloe wall tile provides a stunning backdrop of interesting variations in hue and tone, complimented by Cal Faucets Tamalpais plumbing fixtures and Hubbardton Forge Vela light fixtures.

Photo credit: Laurey W. Glenn/Southern Living
This is an example of a nautical veranda in Jacksonville with decking and a roof extension.
This is an example of a nautical veranda in Jacksonville with decking and a roof extension.

Interior furnishings design - Sophie Metz Design. ,
Nantucket Architectural Photography
Inspiration for a medium sized coastal guest bedroom in Boston with white walls, light hardwood flooring and no fireplace.
Inspiration for a medium sized coastal guest bedroom in Boston with white walls, light hardwood flooring and no fireplace.
Coastal Beige Home Design Photos
1




















